1123 Ogrady Drive, Chattanooga, TN 37419
Local realty services provided by:Better Homes and Gardens Real Estate Signature Brokers
1123 Ogrady Drive,Chattanooga, TN 37419
$375,000
- 3 Beds
- 2 Baths
- 1,400 sq. ft.
- Single family
- Pending
Listed by: leah payne
Office: re/max r. e. professionals
MLS#:1522160
Source:TN_CAR
Price summary
- Price:$375,000
- Price per sq. ft.:$267.86
About this home
Your peaceful retreat just minutes from it all!
Discover the perfect blend of convenience and tranquility in this charming 3-bedroom, 2-bath home nestled in beautiful Lookout Valley. Situated on over 2.5 acres of flat, usable land, this property offers endless possibilities — garden, play, enjoy it all on your back deck, or simply relax and take in the natural surroundings anywhere on the property.
A year-round running creek borders two sides of the property, creating a serene and private setting. You'll love being just minutes from downtown Chattanooga, with all its restaurants, shops, and entertainment — yet far enough away to escape the noise and enjoy peaceful country living. In addition, enjoy river access via Brown's Ferry Marina a mile away or access to hiking trails on nearby Raccoon Mountain less than 5 miles away!
Inside, the home features a comfortable, split floor plan layout, all on one level and ready for your personal touch. Enjoy timeless features like hardwood flooring and a wood-burning fireplace. With a vision and a little love, this property will become your dream home.
Come experience the best of both worlds — country charm and city convenience — right here in Lookout Valley!
Contact an agent
Home facts
- Year built:1994
- Listing ID #:1522160
- Added:46 day(s) ago
- Updated:November 26, 2025 at 08:49 AM
Rooms and interior
- Bedrooms:3
- Total bathrooms:2
- Full bathrooms:2
- Living area:1,400 sq. ft.
Heating and cooling
- Cooling:Central Air, Electric
- Heating:Central, Electric, Heating
Structure and exterior
- Roof:Shingle
- Year built:1994
- Building area:1,400 sq. ft.
- Lot area:2.58 Acres
Utilities
- Water:Public, Water Connected
- Sewer:Public Sewer, Sewer Not Available
Finances and disclosures
- Price:$375,000
- Price per sq. ft.:$267.86
- Tax amount:$2,161
New listings near 1123 Ogrady Drive
- New
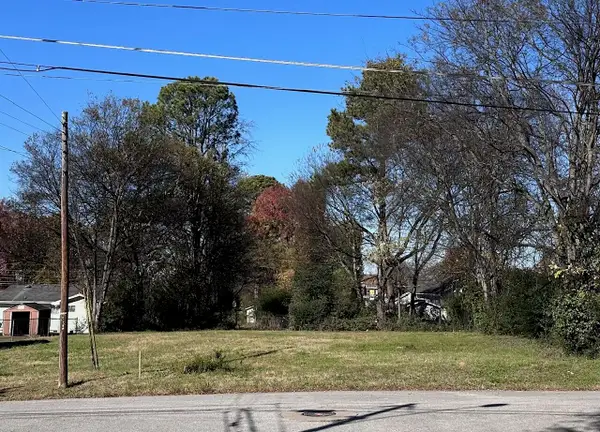 $35,000Active0.19 Acres
$35,000Active0.19 Acres5805 Talladega Drive, Chattanooga, TN 37421
MLS# 1524513Listed by: THE GROUP REAL ESTATE BROKERAGE - New
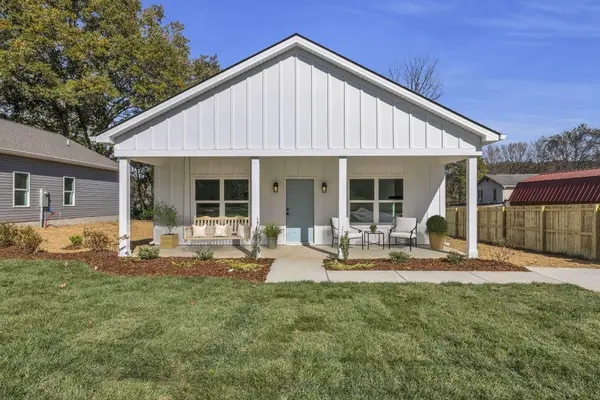 $274,900Active3 beds 2 baths1,260 sq. ft.
$274,900Active3 beds 2 baths1,260 sq. ft.2607 Boyce Street, Chattanooga, TN 37406
MLS# 1524505Listed by: REAL ESTATE PARTNERS CHATTANOOGA LLC - New
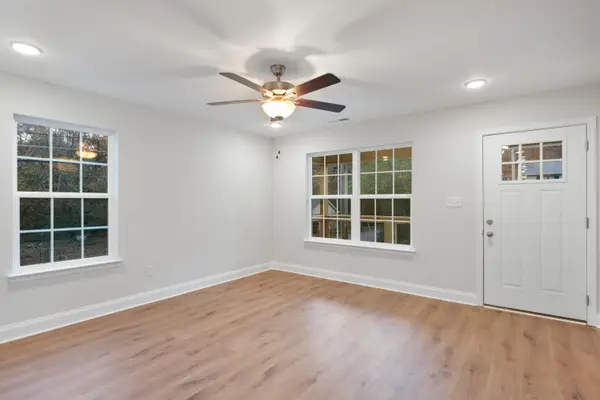 $255,000Active3 beds 2 baths1,120 sq. ft.
$255,000Active3 beds 2 baths1,120 sq. ft.3302 Dodson Avenue, Chattanooga, TN 37406
MLS# 1524499Listed by: REAL BROKER - New
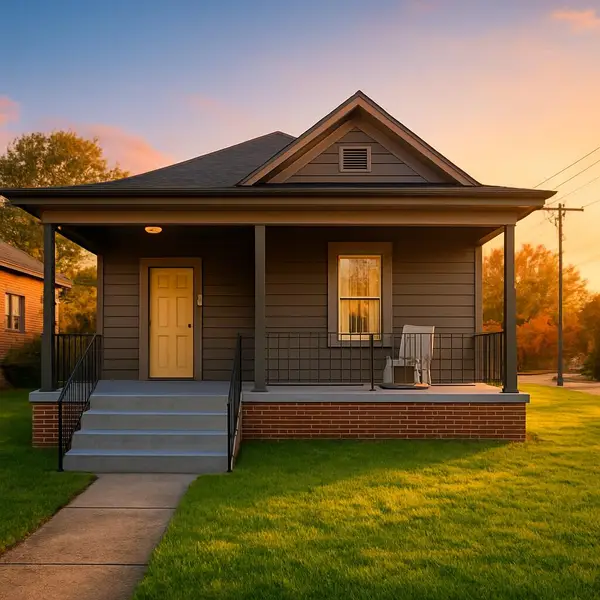 $257,000Active3 beds 2 baths1,516 sq. ft.
$257,000Active3 beds 2 baths1,516 sq. ft.2000 E 05th Street, Chattanooga, TN 37404
MLS# 1524493Listed by: KELLER WILLIAMS REALTY - New
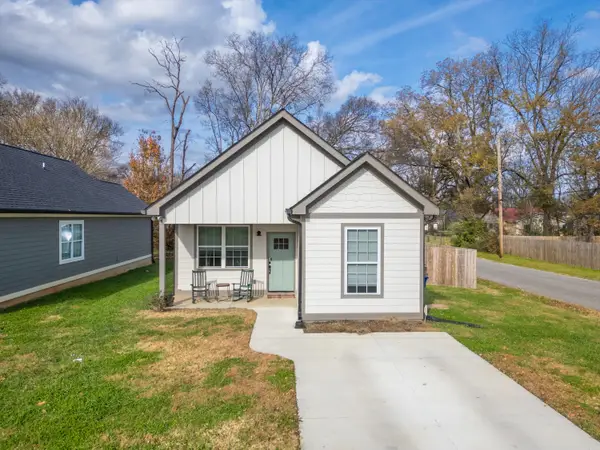 $265,000Active3 beds 2 baths1,116 sq. ft.
$265,000Active3 beds 2 baths1,116 sq. ft.1417 E 50th Street, Chattanooga, TN 37407
MLS# 1524432Listed by: COMPASS TENNESSEE - New
 $147,900Active3 beds 1 baths950 sq. ft.
$147,900Active3 beds 1 baths950 sq. ft.1114 Arlington Avenue, Chattanooga, TN 37406
MLS# 1524484Listed by: EXP REALTY LLC - New
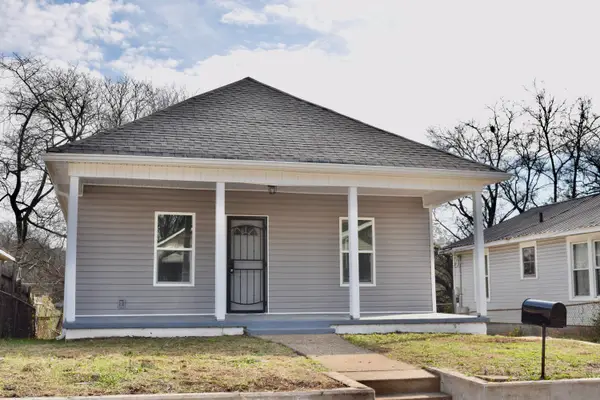 $229,500Active3 beds 2 baths1,022 sq. ft.
$229,500Active3 beds 2 baths1,022 sq. ft.1212 Sholar Avenue, Chattanooga, TN 37406
MLS# 1524474Listed by: UNITED REAL ESTATE EXPERTS - New
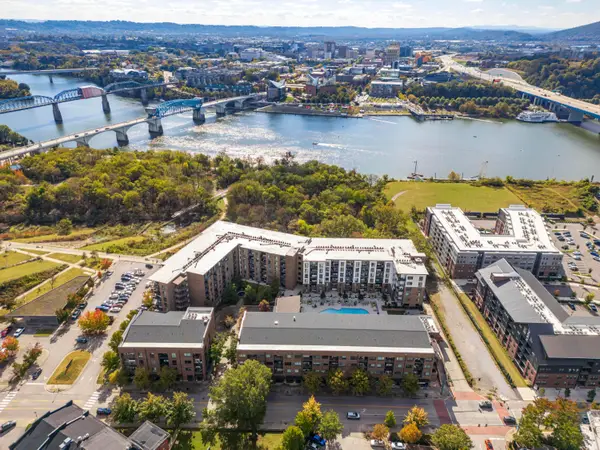 $790,000Active2 beds 2 baths1,538 sq. ft.
$790,000Active2 beds 2 baths1,538 sq. ft.200 Manufacturers Road #Apt 348, Chattanooga, TN 37405
MLS# 1524475Listed by: FLETCHER BRIGHT REALTY - New
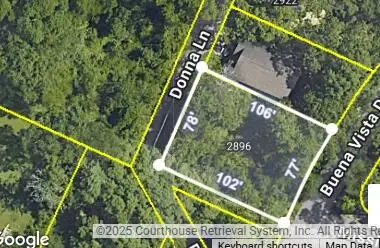 $57,000Active0.18 Acres
$57,000Active0.18 Acres2896 Donna Lane Lane, Chattanooga, TN 37404
MLS# 1524479Listed by: SRC REALTY - New
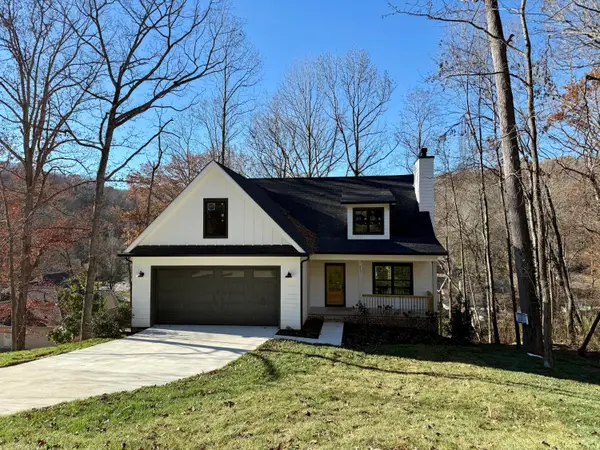 $569,000Active4 beds 4 baths2,332 sq. ft.
$569,000Active4 beds 4 baths2,332 sq. ft.217 Lynnolen Lane, Chattanooga, TN 37415
MLS# 1524481Listed by: THE AGENCY CHATTANOOGA
