1134 Constitution Drive, Chattanooga, TN 37405
Local realty services provided by:Better Homes and Gardens Real Estate Jackson Realty
1134 Constitution Drive,Chattanooga, TN 37405
$600,000
- 3 Beds
- 3 Baths
- 2,262 sq. ft.
- Condominium
- Pending
Listed by: jay robinson
Office: keller williams realty
MLS#:1521507
Source:TN_CAR
Price summary
- Price:$600,000
- Price per sq. ft.:$265.25
- Monthly HOA dues:$848
About this home
Great floor plan in the desirable Heritage Landing neighborhood, convenient to schools, parks, hospitals, the shopping and restaurants of the North Shore, and downtown Chattanooga. Situated on the larger of the two community ponds, this 3 bedroom, 2.5 bath condo boasts the primary suite on the main level, and views of the river from one of the upstairs bedrooms. It also has a double garage, LVP flooring, updated lighting and spacious rooms. Entry to the foyer is from the covered front porch with the foyer having access to the kitchen, the staircase to the upper level, and the garage. The kitchen is open to the breakfast area and has granite countertops, stainless appliances and a pantry. The breakfast area has a laundry closet and a pocket door to the dining room. The dining room looks out at the rear deck and opens to the spacious living room with a gas fireplace flanked by built-ins, a door to the deck and views of the pond with fountains. The primary bedroom has a bay window with window seat storage, a large walk-in closet and the primary bath with a dual granite vanity, garden tub and separate shower. The upper level has 2 additional bedrooms, one with another large walk-in closet, and they are adjoined by a shared bath with a dual granite vanity and a tub/shower combo. There is also a walk-in storage or hobby room off the landing. If even more storage is a must, the garage has built-in cabinetry and access to the attic. All this, and the neighborhood offers sidewalks, tennis courts, 2 pools, a clubhouse, the community ponds, a gated entry with guardhouse and close proximity to the Chattanooga Golf and Country Club, so please call for more information and to schedule your private showing today. Information is deemed reliable but not guaranteed. Buyer to verify any and all information they deem important.
Contact an agent
Home facts
- Year built:1988
- Listing ID #:1521507
- Added:55 day(s) ago
- Updated:November 26, 2025 at 08:49 AM
Rooms and interior
- Bedrooms:3
- Total bathrooms:3
- Full bathrooms:2
- Half bathrooms:1
- Living area:2,262 sq. ft.
Heating and cooling
- Cooling:Central Air, Electric
- Heating:Central, Heating, Natural Gas
Structure and exterior
- Roof:Shingle
- Year built:1988
- Building area:2,262 sq. ft.
Utilities
- Water:Public, Water Connected
- Sewer:Public Sewer, Sewer Connected
Finances and disclosures
- Price:$600,000
- Price per sq. ft.:$265.25
- Tax amount:$4,534
New listings near 1134 Constitution Drive
- New
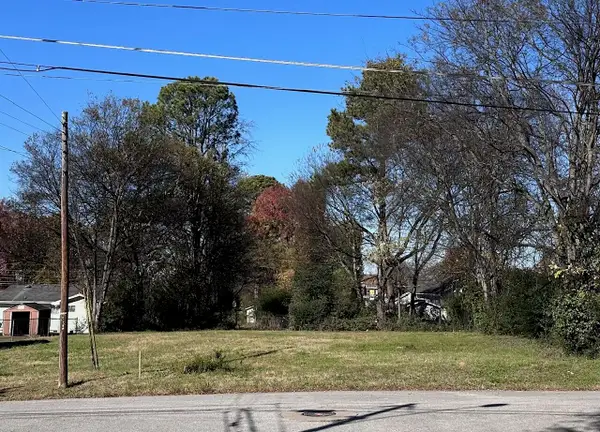 $35,000Active0.19 Acres
$35,000Active0.19 Acres5805 Talladega Drive, Chattanooga, TN 37421
MLS# 1524513Listed by: THE GROUP REAL ESTATE BROKERAGE - New
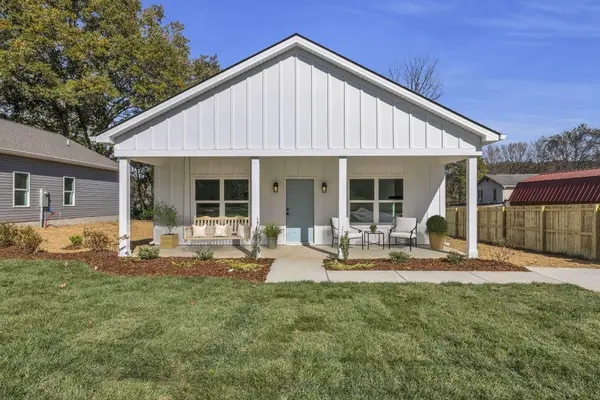 $274,900Active3 beds 2 baths1,260 sq. ft.
$274,900Active3 beds 2 baths1,260 sq. ft.2607 Boyce Street, Chattanooga, TN 37406
MLS# 1524505Listed by: REAL ESTATE PARTNERS CHATTANOOGA LLC - New
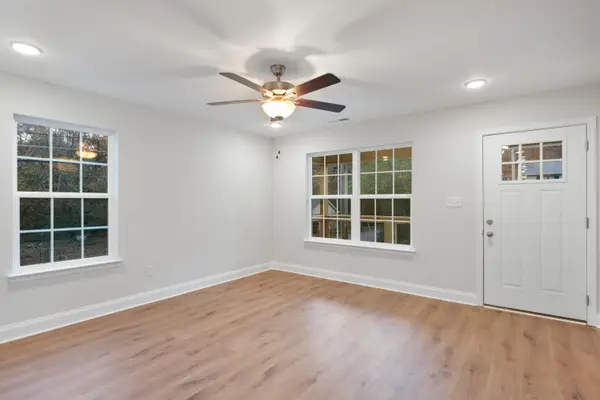 $255,000Active3 beds 2 baths1,120 sq. ft.
$255,000Active3 beds 2 baths1,120 sq. ft.3302 Dodson Avenue, Chattanooga, TN 37406
MLS# 1524499Listed by: REAL BROKER - New
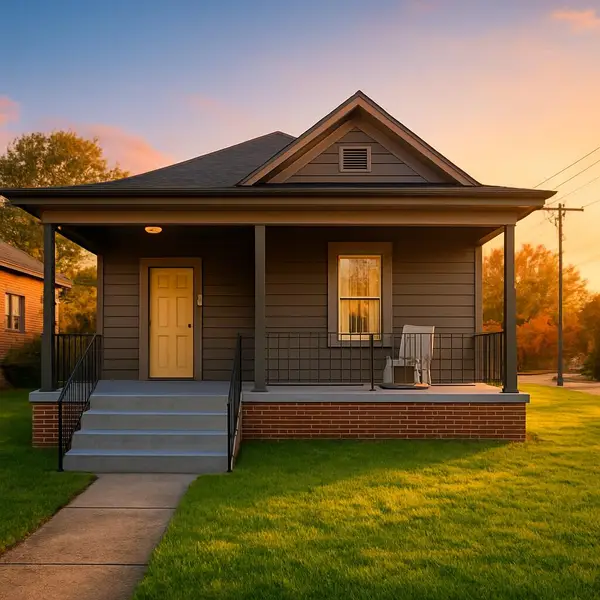 $257,000Active3 beds 2 baths1,516 sq. ft.
$257,000Active3 beds 2 baths1,516 sq. ft.2000 E 05th Street, Chattanooga, TN 37404
MLS# 1524493Listed by: KELLER WILLIAMS REALTY - New
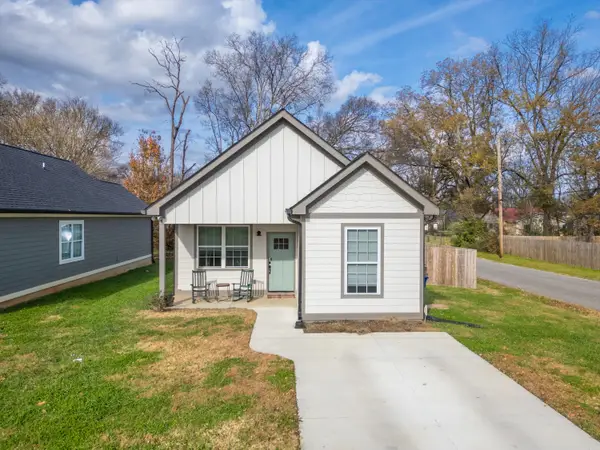 $265,000Active3 beds 2 baths1,116 sq. ft.
$265,000Active3 beds 2 baths1,116 sq. ft.1417 E 50th Street, Chattanooga, TN 37407
MLS# 1524432Listed by: COMPASS TENNESSEE - New
 $147,900Active3 beds 1 baths950 sq. ft.
$147,900Active3 beds 1 baths950 sq. ft.1114 Arlington Avenue, Chattanooga, TN 37406
MLS# 1524484Listed by: EXP REALTY LLC - New
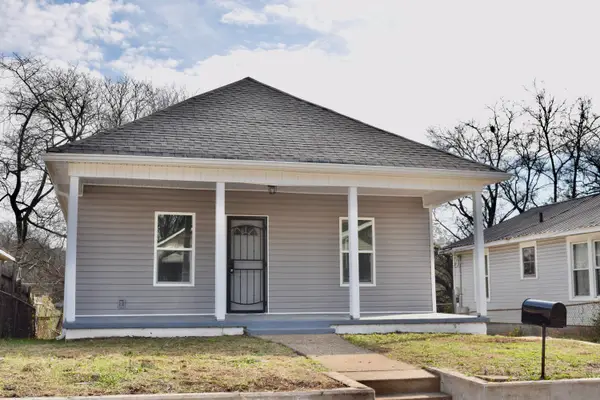 $229,500Active3 beds 2 baths1,022 sq. ft.
$229,500Active3 beds 2 baths1,022 sq. ft.1212 Sholar Avenue, Chattanooga, TN 37406
MLS# 1524474Listed by: UNITED REAL ESTATE EXPERTS - New
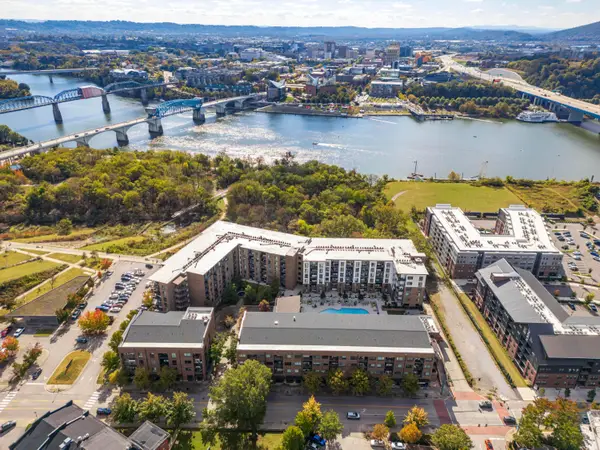 $790,000Active2 beds 2 baths1,538 sq. ft.
$790,000Active2 beds 2 baths1,538 sq. ft.200 Manufacturers Road #Apt 348, Chattanooga, TN 37405
MLS# 1524475Listed by: FLETCHER BRIGHT REALTY - New
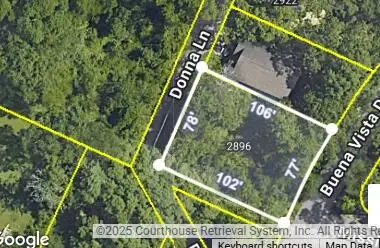 $57,000Active0.18 Acres
$57,000Active0.18 Acres2896 Donna Lane Lane, Chattanooga, TN 37404
MLS# 1524479Listed by: SRC REALTY - New
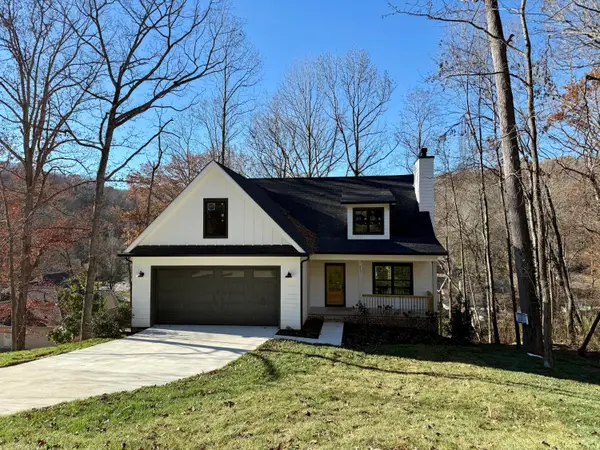 $569,000Active4 beds 4 baths2,332 sq. ft.
$569,000Active4 beds 4 baths2,332 sq. ft.217 Lynnolen Lane, Chattanooga, TN 37415
MLS# 1524481Listed by: THE AGENCY CHATTANOOGA
