220 Asbury Oak Lane, Chattanooga, TN 37419
Local realty services provided by:Better Homes and Gardens Real Estate Signature Brokers
220 Asbury Oak Lane,Chattanooga, TN 37419
$309,900
- 3 Beds
- 4 Baths
- 1,530 sq. ft.
- Townhouse
- Active
Listed by:elizabeth bowden
Office:crye-leike, realtors
MLS#:1521513
Source:TN_CAR
Price summary
- Price:$309,900
- Price per sq. ft.:$202.55
- Monthly HOA dues:$150
About this home
Brand New Townhome with Stunning Mountain Views!
This thoughtfully designed 3 bedroom, 3.5 bath townhome offers 1,530 sq. ft. of low-maintenance living and is move-in ready with the builder's warranty still in place.
The first floor features a private bedroom with a full bath, perfect for guests or a home office along with an oversized one-car garage—a rare find in a townhome—offering both parking and extra storage space. On the second floor, you'll be welcomed by a spacious open-concept kitchen and living area highlighted by breathtaking mountain views. The kitchen is one of the few in the community to feature striking black Timberlake® cabinetry with crown molding, an oversized island, and quartz countertops. Additional upgrades include:
Stainless steel slide-in electric range & vented microwave
Stainless steel multi-cycle dishwasher
Stainless steel double-basin sink with Moen® pull-down faucet
Push-button garbage disposal
Stylish 3''x6'' subway tile backsplash
LED recessed lighting throughout
A convenient powder room is also located on the second floor, making entertaining easy.
Upstairs, the third floor offers a private primary suite with a spacious walk-in closet and full bath, plus another bedroom with its own full bath.
This home is also loaded with comfort and energy-efficient features, including:
Ceiling fan pre-wiring in Owner's Suite and Great Room
Lennox® air conditioning system
50-gallon electric water heater
Sealed heating & cooling ducts + whole-home sealant package
Programmable thermostats
Energy-efficient LED lighting
Low-E vinyl windows with weather stripping on exterior doors
R-13 insulation in exterior walls and R-38 attic insulation
PEX plumbing system & electric heating system
Enjoy easy, low-maintenance living with no yardwork and a location that's hard to beat—just across the street from a premier golf course and resort-style amenities, available with outside memberships. Don't miss your chance to own this modern townhome with luxury finishes, energy savings, a rare oversized garage, and incredible views!
Contact an agent
Home facts
- Year built:2024
- Listing ID #:1521513
- Added:1 day(s) ago
- Updated:October 02, 2025 at 03:52 AM
Rooms and interior
- Bedrooms:3
- Total bathrooms:4
- Full bathrooms:3
- Half bathrooms:1
- Living area:1,530 sq. ft.
Heating and cooling
- Cooling:Electric
- Heating:Electric, Heating
Structure and exterior
- Year built:2024
- Building area:1,530 sq. ft.
Utilities
- Water:Public, Water Connected
- Sewer:Public Sewer, Sewer Connected
Finances and disclosures
- Price:$309,900
- Price per sq. ft.:$202.55
New listings near 220 Asbury Oak Lane
- New
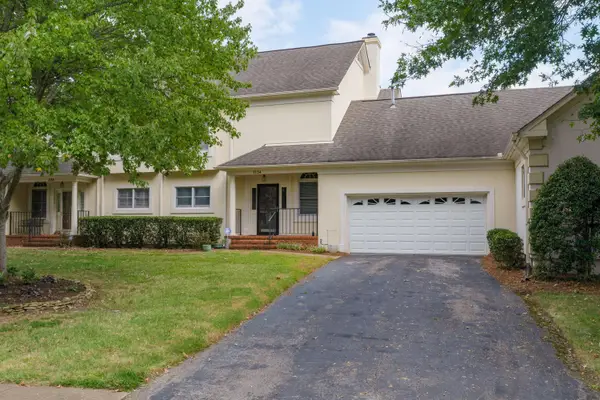 $600,000Active3 beds 3 baths2,262 sq. ft.
$600,000Active3 beds 3 baths2,262 sq. ft.1134 Constitution Drive, Chattanooga, TN 37405
MLS# 1521507Listed by: KELLER WILLIAMS REALTY - New
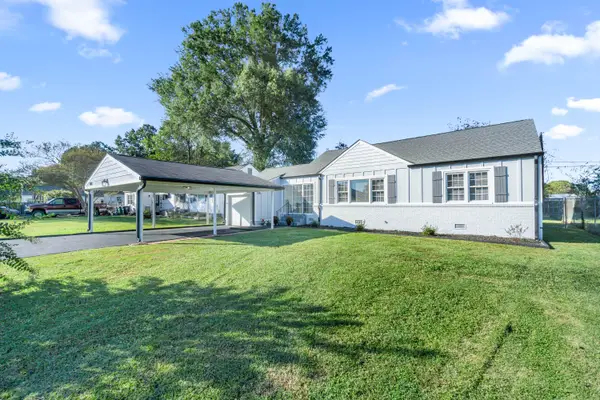 $369,000Active4 beds 2 baths1,747 sq. ft.
$369,000Active4 beds 2 baths1,747 sq. ft.4803 Madonna Avenue, Chattanooga, TN 37412
MLS# 1521500Listed by: KELLER WILLIAMS REALTY - New
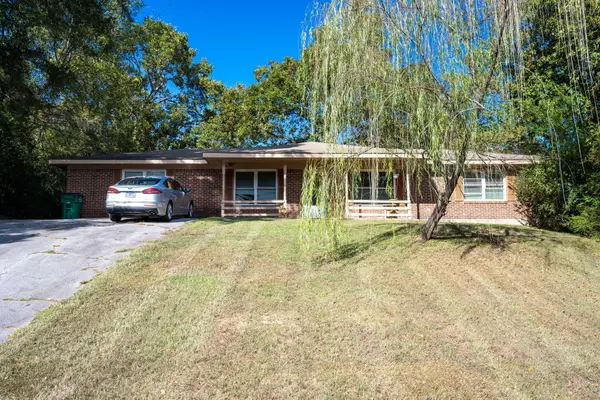 $295,000Active-- beds -- baths1,843 sq. ft.
$295,000Active-- beds -- baths1,843 sq. ft.5041/5043 Shoals Lane, Chattanooga, TN 37416
MLS# 1521503Listed by: KELLER WILLIAMS REALTY - New
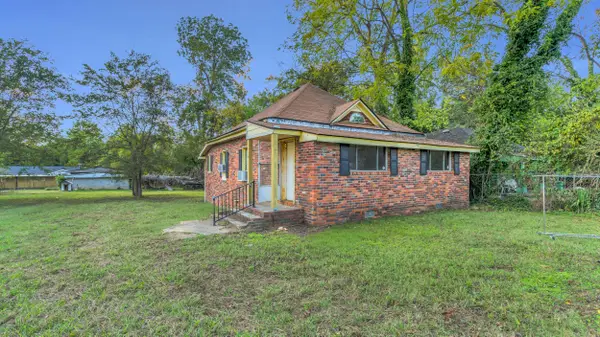 $85,000Active2 beds 1 baths1,118 sq. ft.
$85,000Active2 beds 1 baths1,118 sq. ft.1717 Stanfiel Street, Chattanooga, TN 37406
MLS# 1521504Listed by: CRYE-LEIKE, REALTORS - New
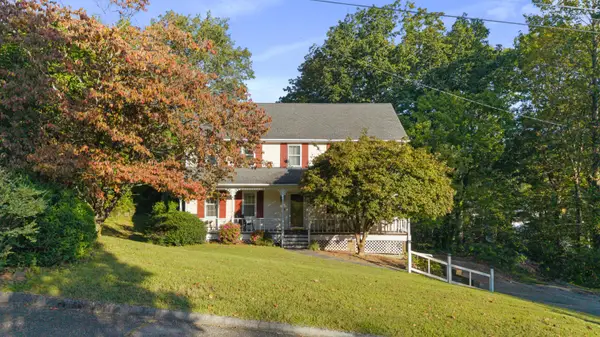 $419,000Active3 beds 4 baths3,174 sq. ft.
$419,000Active3 beds 4 baths3,174 sq. ft.421 Golden Oaks Drive, Hixson, TN 37343
MLS# 1521489Listed by: UNITED REAL ESTATE EXPERTS - New
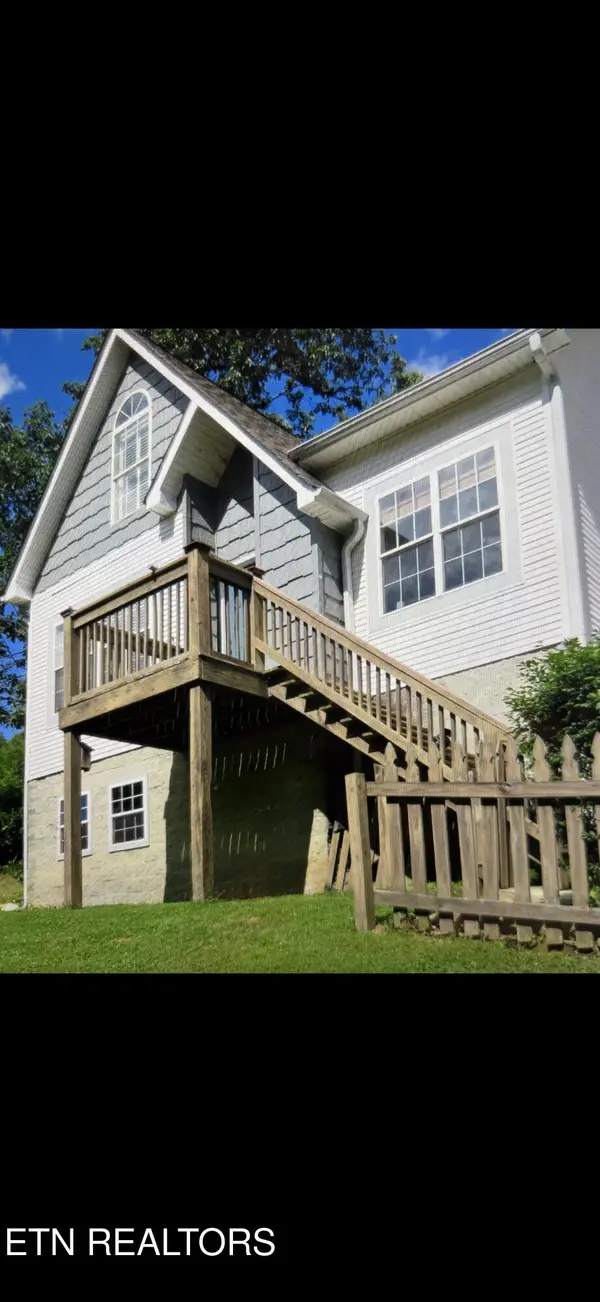 $599,000Active3 beds 2 baths1,432 sq. ft.
$599,000Active3 beds 2 baths1,432 sq. ft.1814 Knickerbocker Ave, Chattanooga, TN 37405
MLS# 1317179Listed by: BHHS LAKESIDE REALTY - Open Thu, 10am to 6pm
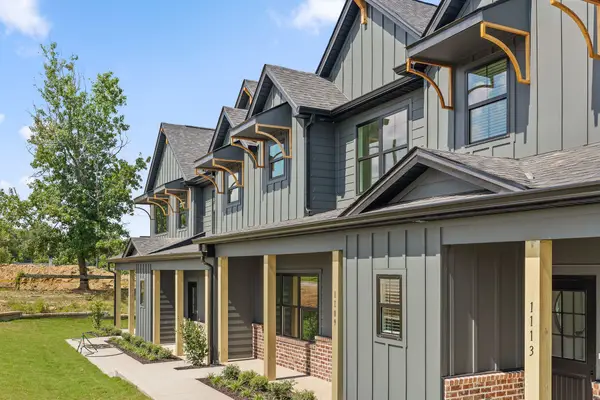 $364,000Active4 beds 3 baths1,807 sq. ft.
$364,000Active4 beds 3 baths1,807 sq. ft.1091 Kinsey Drive #1, Chattanooga, TN 37421
MLS# 1514178Listed by: THE GROUP REAL ESTATE BROKERAGE - New
 $185,000Active3 beds 2 baths1,440 sq. ft.
$185,000Active3 beds 2 baths1,440 sq. ft.1233 Gadd Road, Hixson, TN 37343
MLS# 1521462Listed by: SIMPLIHOM - New
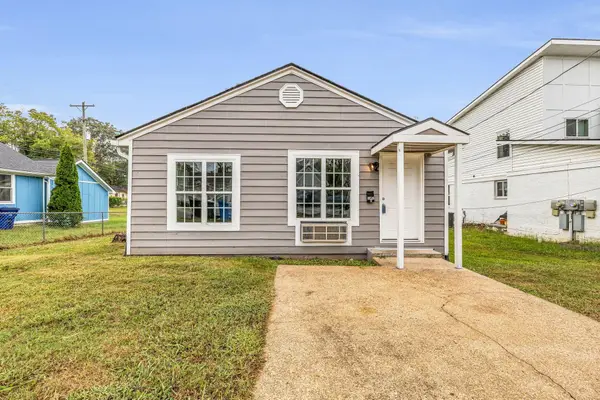 $275,000Active-- beds -- baths1,608 sq. ft.
$275,000Active-- beds -- baths1,608 sq. ft.1812 E 13th Street, Chattanooga, TN 37404
MLS# 3000128Listed by: ZACH TAYLOR CHATTANOOGA
