2419 Charlotte Avenue, Chattanooga, TN 37415
Local realty services provided by:Better Homes and Gardens Real Estate Jackson Realty
2419 Charlotte Avenue,Chattanooga, TN 37415
$365,000
- 3 Beds
- 2 Baths
- 1,344 sq. ft.
- Single family
- Active
Listed by:mac hibbett
Office:crye-leike, realtors
MLS#:1519365
Source:TN_CAR
Price summary
- Price:$365,000
- Price per sq. ft.:$271.58
About this home
Welcome to 2419 Charlotte Avenue, a stunningly reimagined 3-bedroom, 2-bath home that has been completely rebuilt from the studs up and now offers the elegance and peace of mind of near-new construction in the heart of Chattanooga. Every detail has been thoughtfully executed, from the brand-new roof, siding, windows, insulation, wiring, plumbing, sheetrock, and lighting to the refinished hardwood floors and fresh concrete driveway. A wide covered front porch sets the tone for relaxed Southern living and invites you to enjoy mornings with coffee or evenings with friends in a private, tree-lined setting at the quiet end of Charlotte Avenue. Inside, the open-concept living area is filled with natural light and flows seamlessly into a designer kitchen featuring custom white shaker cabinetry, a large island with sink, sleek granite countertops, tile backsplash, and a full stainless-steel appliance package including refrigerator, stove, dishwasher, and microwave. The oversized primary suite is a private retreat, offering enough room for a seating area, a spacious walk-in closet, and a spa-inspired bathroom with double vanities, quartz counters, modern fixtures, a large stand-up tiled shower, and generous storage. Two additional bedrooms and a second fully renovated bathroom provide flexibility for family, guests, or a home office. The fully fenced backyard ensures privacy and space for entertaining, gardening, or play. Combining the charm of an established neighborhood with the ease of modern construction, this home is just minutes from downtown Chattanooga, the North Shore, and the shops, dining, and conveniences of Red Bank. With its rare combination of high-end finishes, thoughtful design, and serene location, 2419 Charlotte Avenue offers a move-in-ready opportunity to enjoy the best of Chattanooga living. Owner/Agent
Contact an agent
Home facts
- Year built:1956
- Listing ID #:1519365
- Added:1 day(s) ago
- Updated:August 29, 2025 at 09:57 PM
Rooms and interior
- Bedrooms:3
- Total bathrooms:2
- Full bathrooms:2
- Living area:1,344 sq. ft.
Heating and cooling
- Cooling:Central Air, Electric
- Heating:Central, Electric, Heating
Structure and exterior
- Roof:Shingle
- Year built:1956
- Building area:1,344 sq. ft.
- Lot area:0.28 Acres
Utilities
- Water:Public
- Sewer:Septic Tank
Finances and disclosures
- Price:$365,000
- Price per sq. ft.:$271.58
- Tax amount:$2,050
New listings near 2419 Charlotte Avenue
- New
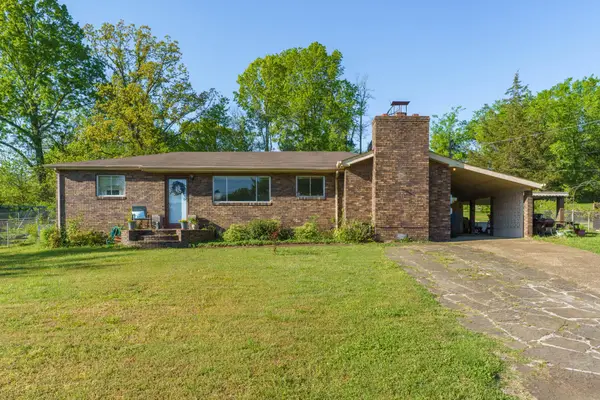 $305,000Active3 beds 2 baths1,455 sq. ft.
$305,000Active3 beds 2 baths1,455 sq. ft.3316 Mountain View Drive, Chattanooga, TN 37419
MLS# 2946277Listed by: ZACH TAYLOR CHATTANOOGA 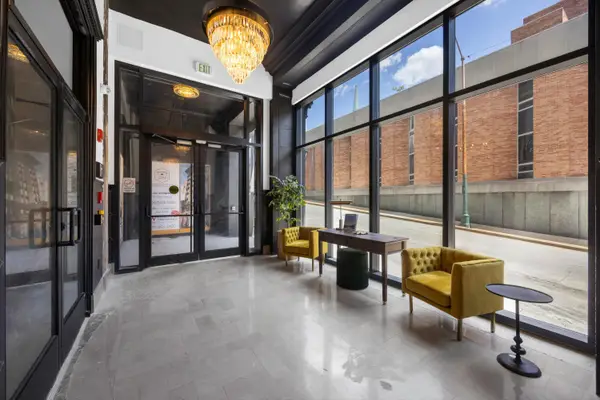 $265,000Pending1 beds 1 baths381 sq. ft.
$265,000Pending1 beds 1 baths381 sq. ft.117 E 7th Street #711-D, Chattanooga, TN 37402
MLS# 1517605Listed by: KELLER WILLIAMS REALTY- New
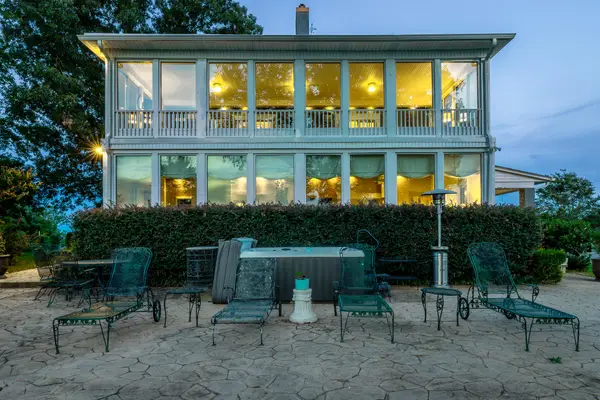 $1,595,000Active5 beds 4 baths6,000 sq. ft.
$1,595,000Active5 beds 4 baths6,000 sq. ft.46 N Crest Road, Chattanooga, TN 37404
MLS# 1519621Listed by: KELLER WILLIAMS REALTY - New
 $335,000Active3 beds 2 baths1,604 sq. ft.
$335,000Active3 beds 2 baths1,604 sq. ft.5318 Greenbriar Road, Chattanooga, TN 37412
MLS# 1519623Listed by: REAL BROKER - New
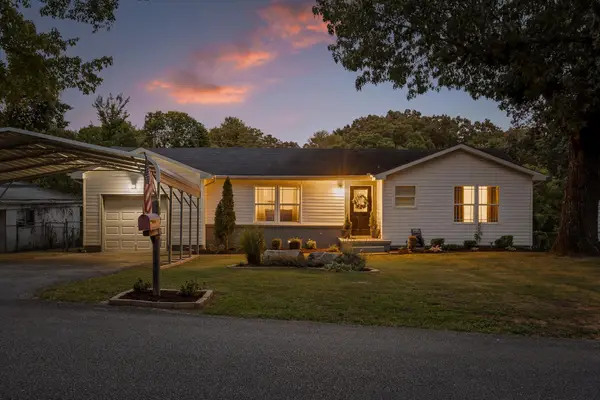 $325,000Active3 beds 2 baths1,237 sq. ft.
$325,000Active3 beds 2 baths1,237 sq. ft.1237 Cranbrook Drive, Hixson, TN 37343
MLS# 1519624Listed by: BETTER HOMES AND GARDENS REAL ESTATE SIGNATURE BROKERS - New
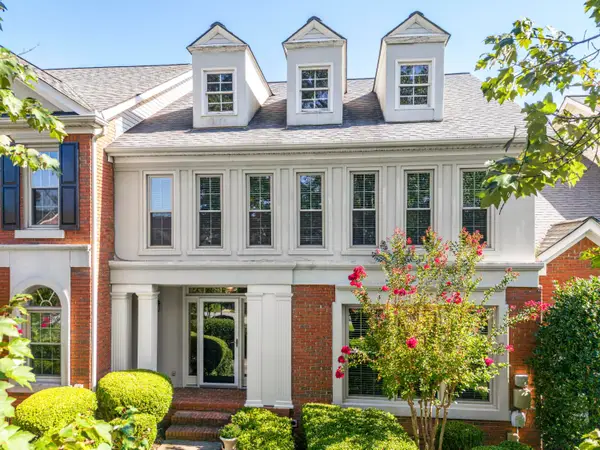 $345,000Active3 beds 3 baths1,919 sq. ft.
$345,000Active3 beds 3 baths1,919 sq. ft.7423 Hamilton Run Drive, Chattanooga, TN 37421
MLS# 1519626Listed by: THE JAMES COMPANY REAL ESTATE BROKERS & DEVELOPMENT - New
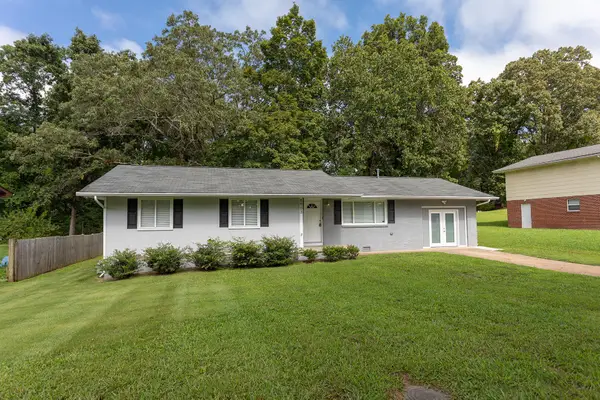 $319,900Active3 beds 2 baths1,610 sq. ft.
$319,900Active3 beds 2 baths1,610 sq. ft.8903 Bay View Drive, Chattanooga, TN 37416
MLS# 2971903Listed by: KELLER WILLIAMS ATHENS - New
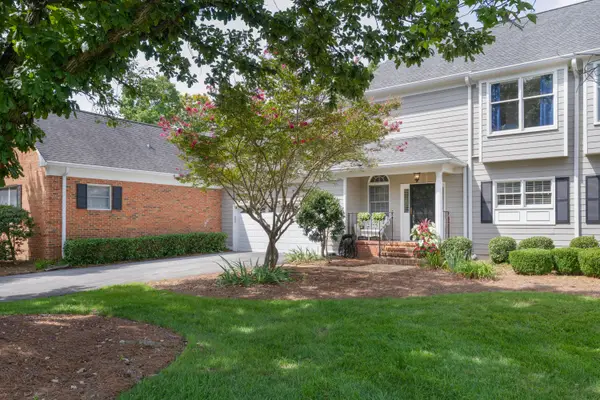 $645,000Active3 beds 3 baths2,262 sq. ft.
$645,000Active3 beds 3 baths2,262 sq. ft.1002 Northbridge Lane, Chattanooga, TN 37405
MLS# 1519612Listed by: KELLER WILLIAMS REALTY - New
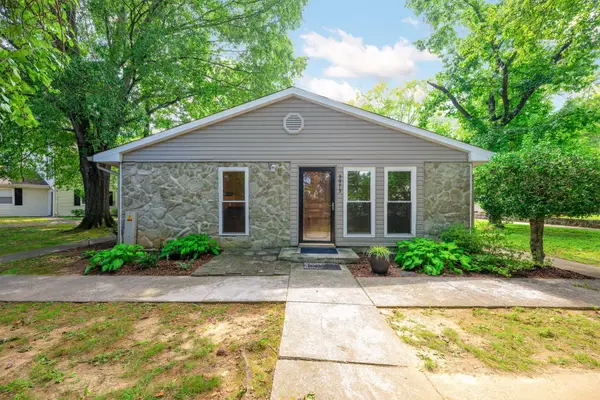 $150,000Active2 beds 1 baths780 sq. ft.
$150,000Active2 beds 1 baths780 sq. ft.3973 N Quail Lane, Chattanooga, TN 37415
MLS# 1519614Listed by: COLDWELL BANKER PRYOR REALTY - New
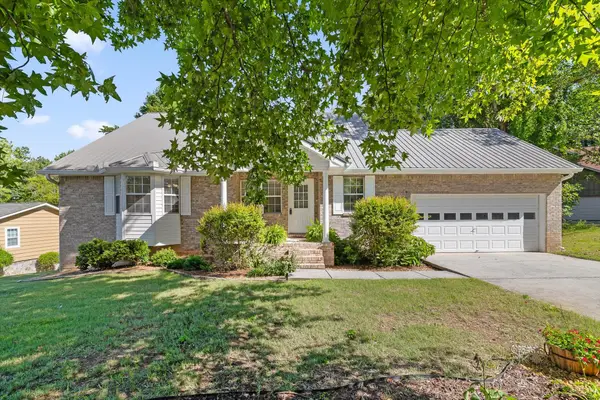 $400,000Active3 beds 4 baths2,958 sq. ft.
$400,000Active3 beds 4 baths2,958 sq. ft.8719 Glenaire Drive, Chattanooga, TN 37416
MLS# 20254077Listed by: BERKSHIRE HATHAWAY J DOUGLAS PROPERTIES
