8719 Glenaire Drive, Chattanooga, TN 37416
Local realty services provided by:Better Homes and Gardens Real Estate Signature Brokers
8719 Glenaire Drive,Chattanooga, TN 37416
$385,000
- 3 Beds
- 4 Baths
- 2,958 sq. ft.
- Single family
- Active
Listed by:grace edrington
Office:berkshire hathaway j douglas properties
MLS#:20254077
Source:TN_RCAR
Price summary
- Price:$385,000
- Price per sq. ft.:$130.16
About this home
Beautifully maintained in sought-after Waconda Hills, 8719 Glenaire Drive offers the perfect blend of comfort and convenience. This spacious home features three bedrooms, 3.5 baths, and an inviting open layout filled with natural light. The bright, updated kitchen boasts modern appliances, abundant cabinetry, and a dining area ideal for gatherings. A standout media room and dedicated office provide excellent flex space for work and play. The primary suite is a private retreat with its own bath, while two additional bedrooms offer comfort for family or guests. Step outside to a private backyard oasis with mature trees and a large deck designed for entertaining or relaxation. Additional highlights include a two-car garage, low-maintenance exterior, and thoughtful updates throughout. Located just minutes from Harrison Bay State Park, Chickamauga Lake, shopping, dining, and top schools, this home delivers a wonderful lifestyle in a desirable neighborhood. Do not miss your chance schedule a private showing today!
Contact an agent
Home facts
- Year built:1998
- Listing ID #:20254077
- Added:55 day(s) ago
- Updated:October 24, 2025 at 02:22 PM
Rooms and interior
- Bedrooms:3
- Total bathrooms:4
- Full bathrooms:3
- Half bathrooms:1
- Living area:2,958 sq. ft.
Heating and cooling
- Cooling:Ceiling Fan(s), Central Air
- Heating:Central, Electric
Structure and exterior
- Roof:Metal
- Year built:1998
- Building area:2,958 sq. ft.
- Lot area:0.52 Acres
Schools
- High school:Central High
- Middle school:Brown
- Elementary school:Harrison Elem.
Utilities
- Water:Public, Water Available, Water Connected
- Sewer:Septic Tank
Finances and disclosures
- Price:$385,000
- Price per sq. ft.:$130.16
New listings near 8719 Glenaire Drive
- Open Sat, 2 to 4pmNew
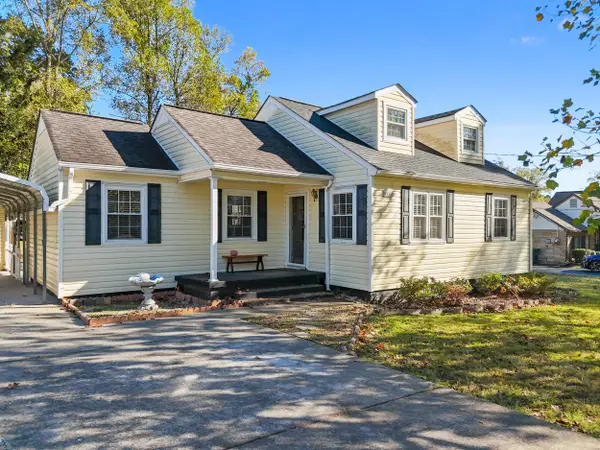 $265,000Active3 beds 2 baths1,287 sq. ft.
$265,000Active3 beds 2 baths1,287 sq. ft.1020 Stanley Avenue, Chattanooga, TN 37421
MLS# 1522879Listed by: KELLER WILLIAMS REALTY - Open Sun, 2 to 4pmNew
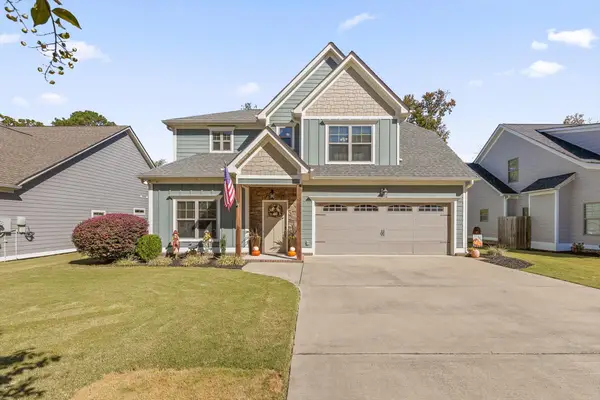 $505,000Active4 beds 3 baths2,750 sq. ft.
$505,000Active4 beds 3 baths2,750 sq. ft.8411 Wynfair Lane, Chattanooga, TN 37421
MLS# 1522873Listed by: KELLER WILLIAMS REALTY - Open Sun, 2 to 4pmNew
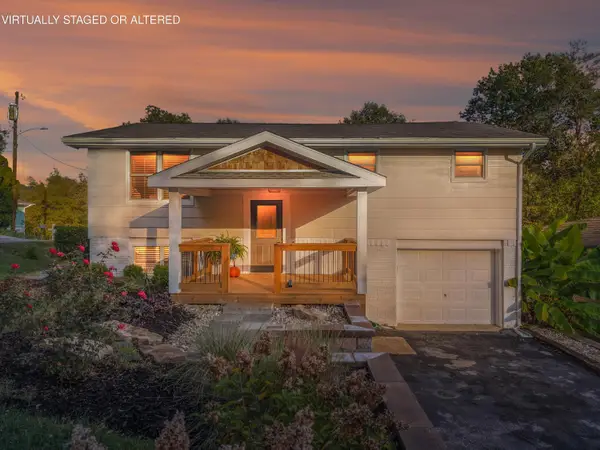 $535,000Active4 beds 2 baths1,723 sq. ft.
$535,000Active4 beds 2 baths1,723 sq. ft.816 Merriam Street, Chattanooga, TN 37405
MLS# 1522401Listed by: KELLER WILLIAMS REALTY - Open Sun, 2 to 4pmNew
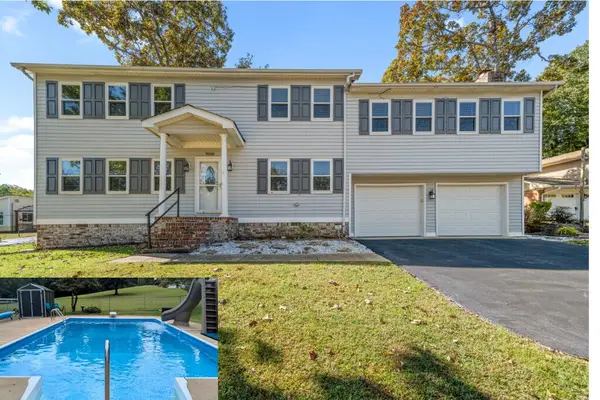 $514,900Active4 beds 4 baths3,176 sq. ft.
$514,900Active4 beds 4 baths3,176 sq. ft.9006 Kesler Lane, Chattanooga, TN 37421
MLS# 1522797Listed by: HUNT & NEST REALTY - New
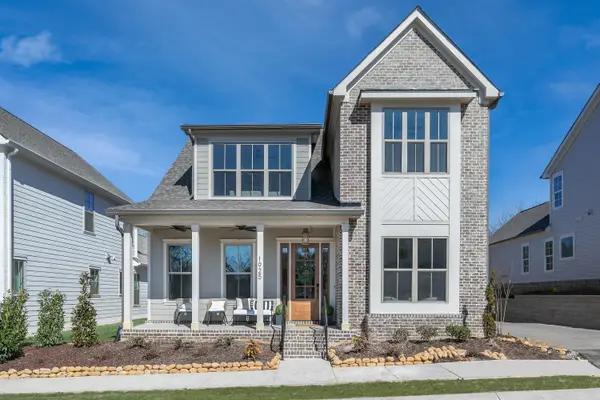 $629,900Active4 beds 3 baths2,600 sq. ft.
$629,900Active4 beds 3 baths2,600 sq. ft.7897 Honeycomb Lane, Chattanooga, TN 37421
MLS# 1522870Listed by: GREENTECH HOMES LLC - New
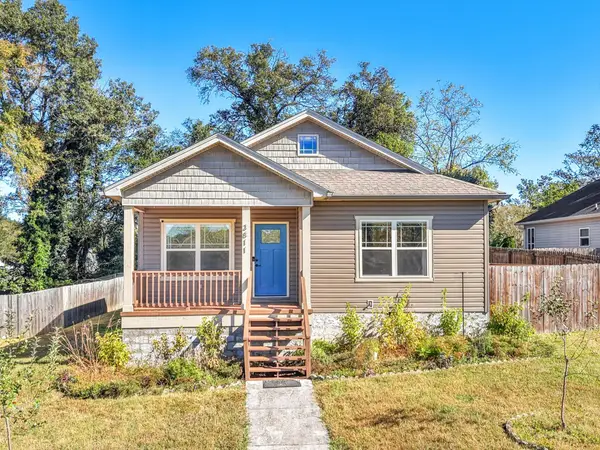 $329,900Active3 beds 2 baths1,384 sq. ft.
$329,900Active3 beds 2 baths1,384 sq. ft.3811 Kingwood Circle, Chattanooga, TN 37412
MLS# 3032933Listed by: RE/MAX PROPERTIES - New
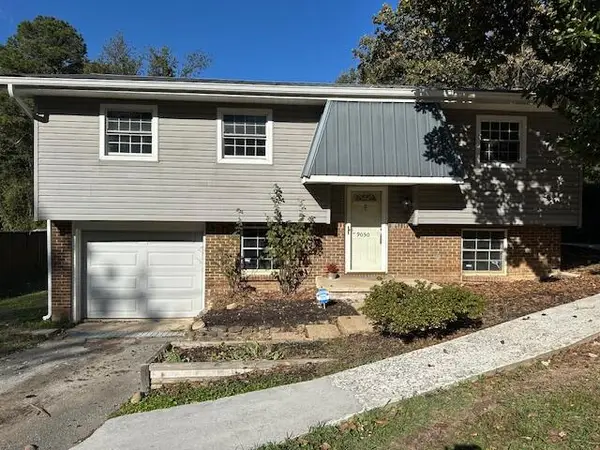 $185,000Active3 beds 1 baths1,237 sq. ft.
$185,000Active3 beds 1 baths1,237 sq. ft.9050 Wooten Road, Chattanooga, TN 37416
MLS# 1522867Listed by: HORIZON SOTHEBY'S INTERNATIONAL REALTY - New
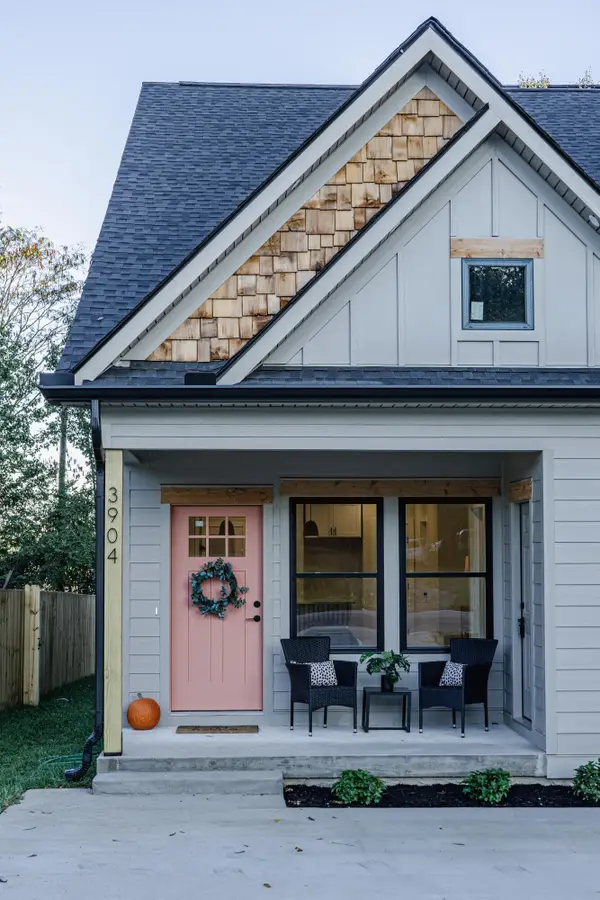 $299,900Active3 beds 2 baths1,293 sq. ft.
$299,900Active3 beds 2 baths1,293 sq. ft.3904 Lightfoot Mill Road, Chattanooga, TN 37406
MLS# 1522826Listed by: FAIRCLOTH REALTY - New
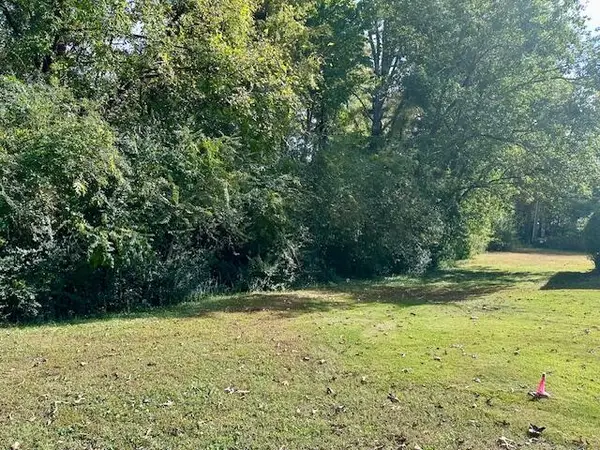 $35,000Active0.24 Acres
$35,000Active0.24 Acres5700 Lyle Circle, Hixson, TN 37343
MLS# 1522865Listed by: THE GROUP REAL ESTATE BROKERAGE - New
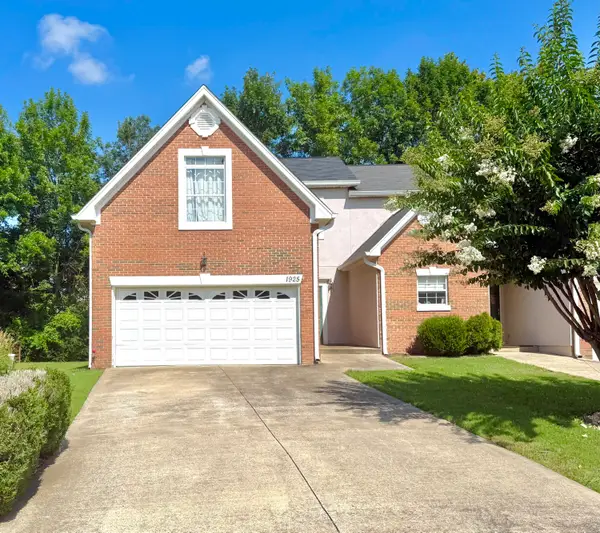 $289,900Active3 beds 3 baths1,478 sq. ft.
$289,900Active3 beds 3 baths1,478 sq. ft.1925 Rosebrook Drive, Chattanooga, TN 37421
MLS# 1522861Listed by: 1 PERCENT LISTS SCENIC CITY
