2513 Sharron Drive, Chattanooga, TN 37421
Local realty services provided by:Better Homes and Gardens Real Estate Jackson Realty
2513 Sharron Drive,Chattanooga, TN 37421
$359,000
- 3 Beds
- 3 Baths
- 2,119 sq. ft.
- Single family
- Active
Listed by:jay robinson
Office:keller williams realty
MLS#:1519719
Source:TN_CAR
Price summary
- Price:$359,000
- Price per sq. ft.:$169.42
About this home
Wonderful opportunity in the established Holly Hills neighborhood in the heart of East Brainerd with easy interstate access and convenient to schools, medical facilities, the shopping and restaurants of Hamilton Place and only 20 minutes to downtown Chattanooga. This brick one level rancher over a daylight basement boasts 3 bedroom, 2.5 baths, an oversized 2 bay garage, great outdoor living spaces and a detached shed for overflow storage and/or workshop space. You will also love the new flooring, and neutral decor. Entry to the home is via the covered front porch to the spacious living room with a large front window providing great natural lighting. The kitchen and dining room are open to one another and have access to the rear covered deck and a side entry with steps down to the back yard. The bedrooms and two full baths are on the opposite side of the main level, including the primary which has a private bath with a shower. Head downstairs where you will find a big family/rec room, a half bath, laundry closet with storage, another storage room and the garage. A sliding glass door leads to a coveted patio, back yard and rear storage building with 3 separate spaces. Please call for more information or to schedule your private showing today. Information is deemed reliable but not guaranteed. Buyer to verify any and all information they deem important.
Contact an agent
Home facts
- Year built:1969
- Listing ID #:1519719
- Added:1 day(s) ago
- Updated:September 01, 2025 at 05:55 PM
Rooms and interior
- Bedrooms:3
- Total bathrooms:3
- Full bathrooms:2
- Half bathrooms:1
- Living area:2,119 sq. ft.
Heating and cooling
- Cooling:Central Air, Electric
- Heating:Ceiling, Central, Heating
Structure and exterior
- Roof:Metal
- Year built:1969
- Building area:2,119 sq. ft.
- Lot area:0.31 Acres
Utilities
- Water:Public, Water Connected
- Sewer:Septic Tank
Finances and disclosures
- Price:$359,000
- Price per sq. ft.:$169.42
- Tax amount:$1,089
New listings near 2513 Sharron Drive
- New
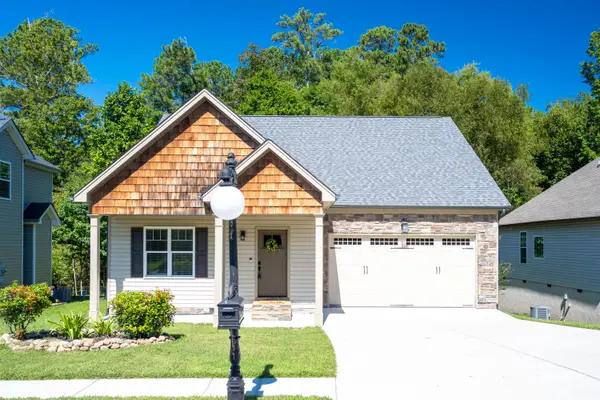 $438,900Active4 beds 3 baths2,075 sq. ft.
$438,900Active4 beds 3 baths2,075 sq. ft.2317 Lake Mist Drive, Chattanooga, TN 37421
MLS# 1519722Listed by: KELLER WILLIAMS REALTY - New
 $399,000Active2 beds 1 baths1,040 sq. ft.
$399,000Active2 beds 1 baths1,040 sq. ft.5301 St Elmo Avenue, Chattanooga, TN 37409
MLS# 1519717Listed by: KELLER WILLIAMS REALTY 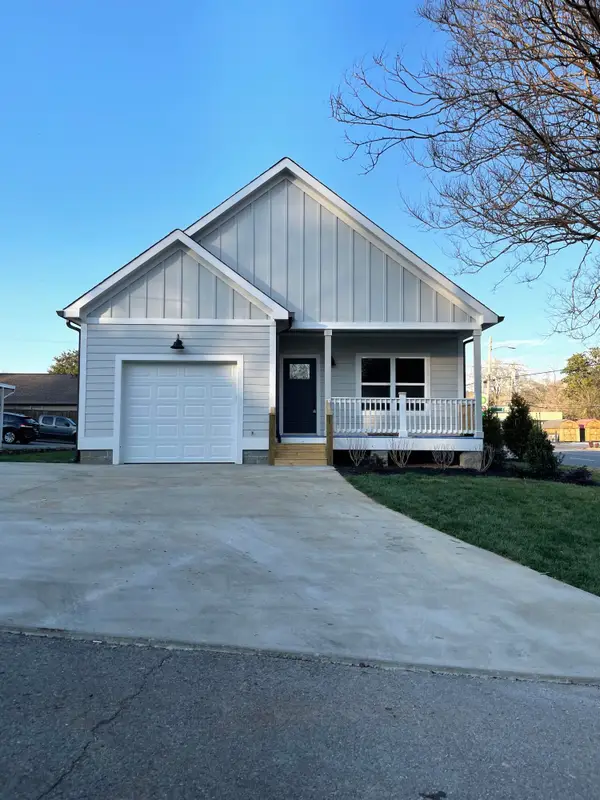 $415,000Active3 beds 2 baths1,499 sq. ft.
$415,000Active3 beds 2 baths1,499 sq. ft.4415 Dayton Boulevard, Chattanooga, TN 37415
MLS# 1518058Listed by: KELLER WILLIAMS REALTY- New
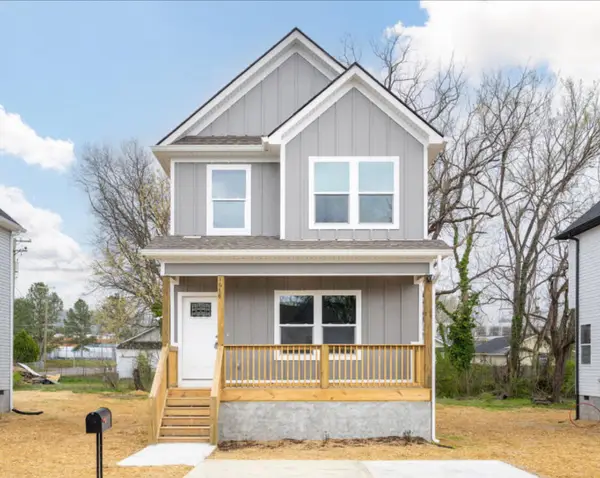 $249,000Active3 beds 3 baths1,200 sq. ft.
$249,000Active3 beds 3 baths1,200 sq. ft.1406 E 49th Street, Chattanooga, TN 37407
MLS# 1519707Listed by: REAL ESTATE 9, LLC - New
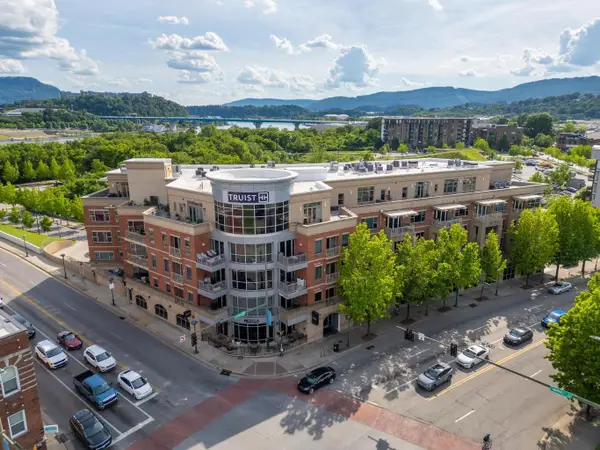 $720,000Active2 beds 2 baths1,300 sq. ft.
$720,000Active2 beds 2 baths1,300 sq. ft.4 Cherokee Boulevard #326, Chattanooga, TN 37405
MLS# 1519701Listed by: KELLER WILLIAMS REALTY - New
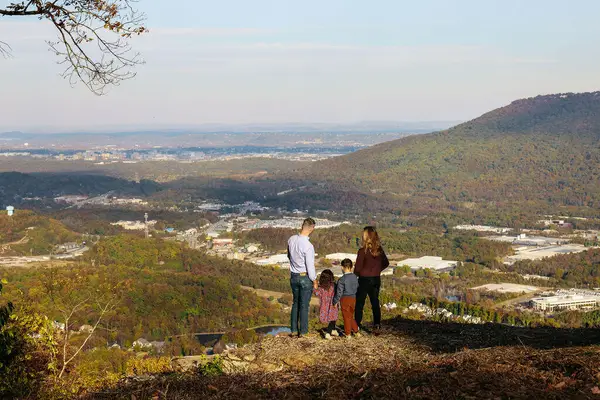 $975,000Active0.86 Acres
$975,000Active0.86 Acres3474 Limelight Lane #817, Chattanooga, TN 37419
MLS# 1519697Listed by: BLACK CREEK LIVING - New
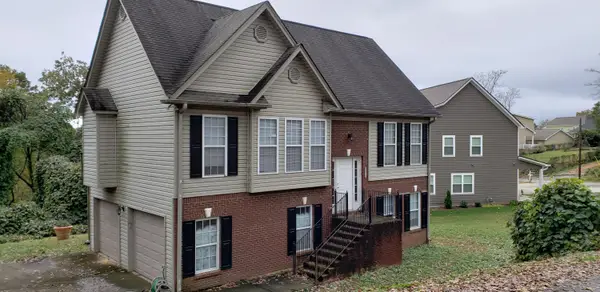 $399,900Active3 beds 3 baths1,512 sq. ft.
$399,900Active3 beds 3 baths1,512 sq. ft.530 Rosewood Street, Chattanooga, TN 37405
MLS# 1519698Listed by: BRIDGE CITY REALTY, LLC - New
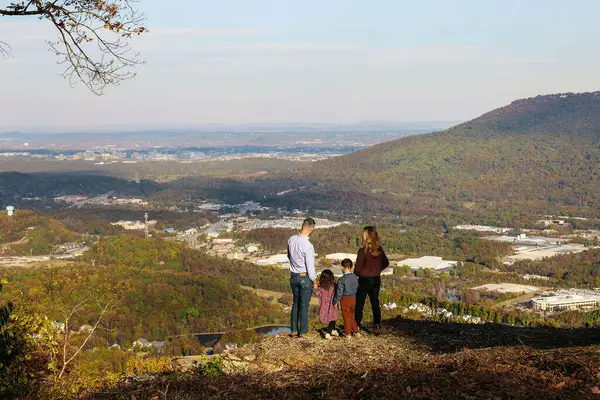 $995,000Active0.96 Acres
$995,000Active0.96 Acres4331 Amethyst Road #811, Chattanooga, TN 37419
MLS# 1519696Listed by: BLACK CREEK LIVING - New
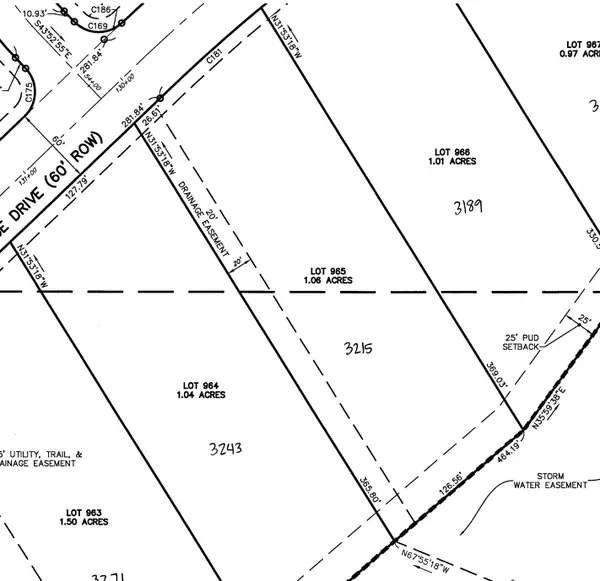 $375,000Active1.06 Acres
$375,000Active1.06 Acres3215 River Gorge Drive #965, Chattanooga, TN 37419
MLS# 1519694Listed by: BLACK CREEK LIVING
