3615 Parham Drive, Chattanooga, TN 37412
Local realty services provided by:Better Homes and Gardens Real Estate Signature Brokers
3615 Parham Drive,Chattanooga, TN 37412
$235,000
- 3 Beds
- 1 Baths
- 1,104 sq. ft.
- Single family
- Active
Listed by:beth reed
Office:the agency chattanooga
MLS#:1520469
Source:TN_CAR
Price summary
- Price:$235,000
- Price per sq. ft.:$212.86
About this home
Looking for style, charm, and functionality? This delightful East Ridge home has it all!
From the moment you step inside, you'll be greeted by warm hardwood floors, a cozy fireplace, and an abundance of natural light. The cheery color palette and stylish bathroom create an inviting atmosphere.
This home offers two comfortable bedrooms conveniently located near the updated bathroom. The dining room is a true highlight, featuring a stylish light fixture and an artistic accent wall. The functional heart of the home is the galley kitchen, complete with ample cabinetry and the popular ''work triangle'' layout. An additional spacious room off the kitchen provides versatile options as a bedroom, bonus room, or office.
Step outside onto the private deck, perfect for relaxing afternoons or lazy mornings. The large, level lot offers endless possibilities for recreation and entertainment. Situated in an established neighborhood with mature trees and landscaping, this home provides a serene setting. Its prime location in the heart of East Ridge ensures great access to downtown Chattanooga, as well as nearby dining and retail options.
Contact an agent
Home facts
- Year built:1954
- Listing ID #:1520469
- Added:1 day(s) ago
- Updated:September 13, 2025 at 01:23 PM
Rooms and interior
- Bedrooms:3
- Total bathrooms:1
- Full bathrooms:1
- Living area:1,104 sq. ft.
Heating and cooling
- Cooling:Central Air, Electric
- Heating:Central, Electric, Heating
Structure and exterior
- Roof:Asphalt, Shingle
- Year built:1954
- Building area:1,104 sq. ft.
- Lot area:0.24 Acres
Utilities
- Water:Public, Water Connected
- Sewer:Public Sewer, Sewer Connected
Finances and disclosures
- Price:$235,000
- Price per sq. ft.:$212.86
- Tax amount:$1,405
New listings near 3615 Parham Drive
- New
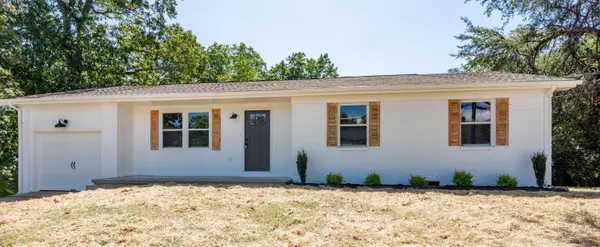 $239,900Active3 beds 2 baths1,035 sq. ft.
$239,900Active3 beds 2 baths1,035 sq. ft.3012 Towerway Drive, Chattanooga, TN 37406
MLS# 1520466Listed by: ANGELA FOWLER REAL ESTATE, LLC - New
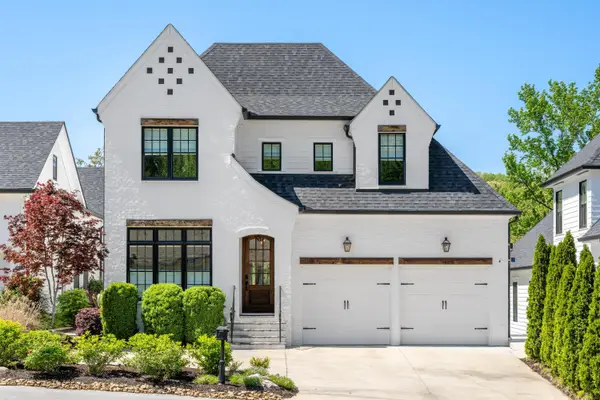 $1,325,000Active4 beds 4 baths3,424 sq. ft.
$1,325,000Active4 beds 4 baths3,424 sq. ft.815 Franklin Street, Chattanooga, TN 37405
MLS# 1520468Listed by: REAL ESTATE PARTNERS CHATTANOOGA LLC - New
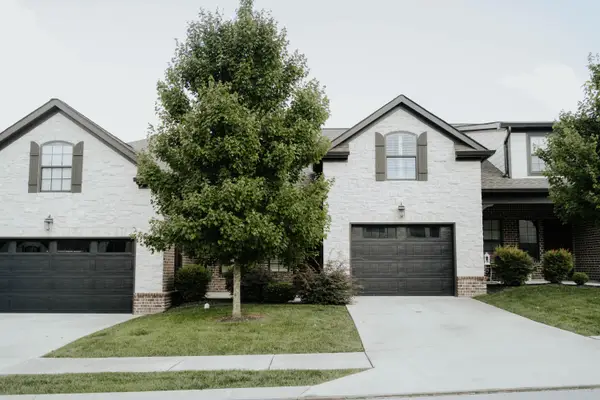 $390,000Active2 beds 2 baths1,660 sq. ft.
$390,000Active2 beds 2 baths1,660 sq. ft.790 Wood Grove Circle, Hixson, TN 37343
MLS# 1520464Listed by: KELLER WILLIAMS REALTY - New
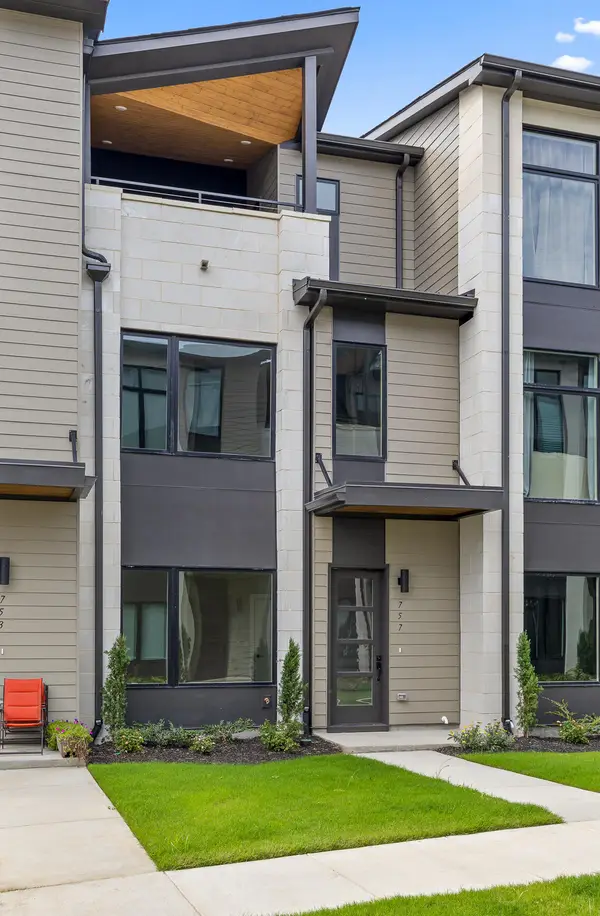 $465,000Active2 beds 2 baths1,600 sq. ft.
$465,000Active2 beds 2 baths1,600 sq. ft.757 Burnside Place, Chattanooga, TN 37408
MLS# 20254355Listed by: BERKSHIRE HATHAWAY J DOUGLAS PROPERTIES - New
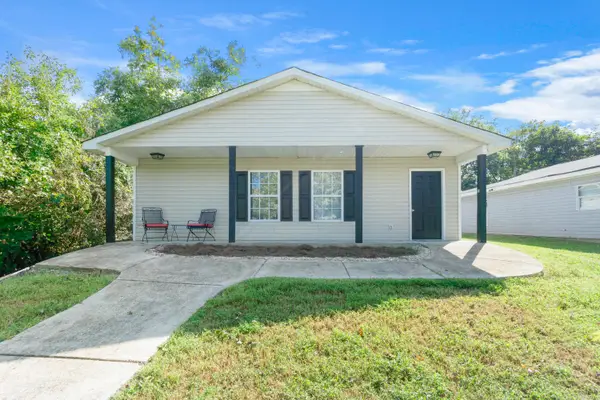 $289,500Active6 beds 2 baths2,073 sq. ft.
$289,500Active6 beds 2 baths2,073 sq. ft.2016 Milne Street, Chattanooga, TN 37406
MLS# 1520451Listed by: KELLER WILLIAMS REALTY - New
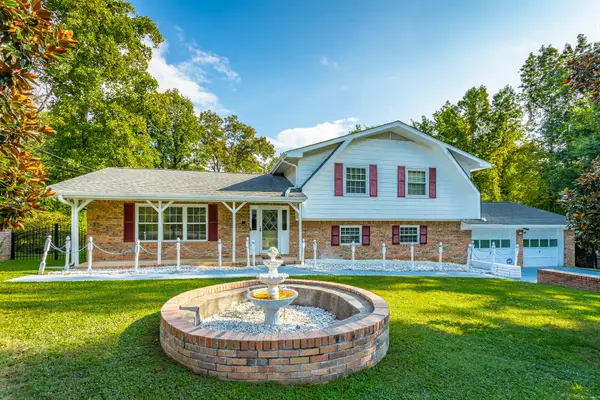 $459,000Active4 beds 3 baths2,188 sq. ft.
$459,000Active4 beds 3 baths2,188 sq. ft.9015 Potomac Drive, Chattanooga, TN 37421
MLS# 1520452Listed by: COLDWELL BANKER PRYOR REALTY - New
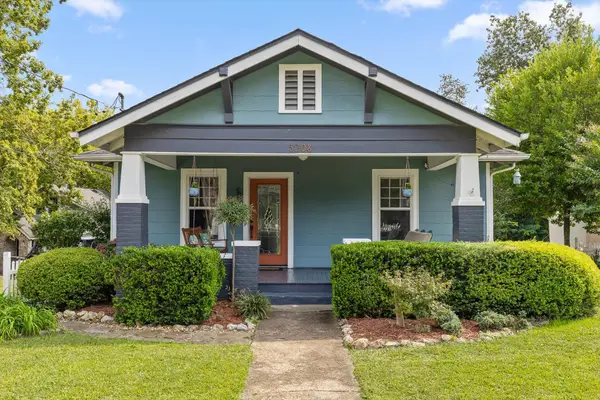 $285,000Active2 beds 1 baths1,564 sq. ft.
$285,000Active2 beds 1 baths1,564 sq. ft.3208 Montview Drive, Chattanooga, TN 37411
MLS# 1520454Listed by: EXP REALTY LLC - New
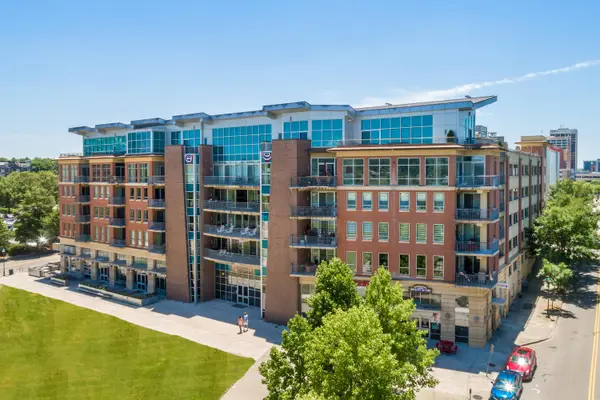 $1,250,000Active2 beds 2 baths1,639 sq. ft.
$1,250,000Active2 beds 2 baths1,639 sq. ft.191 Chestnut Street #501, Chattanooga, TN 37402
MLS# 1520455Listed by: REAL ESTATE PARTNERS CHATTANOOGA LLC - New
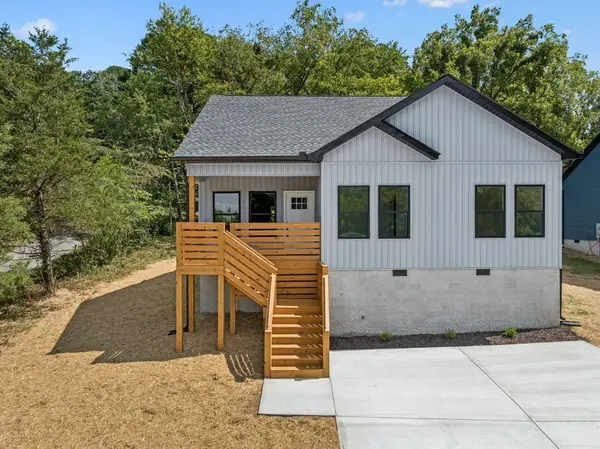 $284,900Active3 beds 2 baths1,279 sq. ft.
$284,900Active3 beds 2 baths1,279 sq. ft.1852 Wilberforce Street, Chattanooga, TN 37421
MLS# 1520448Listed by: COLDWELL BANKER PRYOR REALTY
