815 Franklin Street, Chattanooga, TN 37405
Local realty services provided by:Better Homes and Gardens Real Estate Signature Brokers
815 Franklin Street,Chattanooga, TN 37405
$1,325,000
- 4 Beds
- 4 Baths
- 3,424 sq. ft.
- Single family
- Pending
Listed by:linda brock
Office:real estate partners chattanooga llc.
MLS#:1520468
Source:TN_CAR
Price summary
- Price:$1,325,000
- Price per sq. ft.:$386.97
About this home
Urban Sophistication in the Heart of North Shore, 813 Franklin Street is perfectly placed just off the highly convenient North Market Street corridor, this architecturally refined residence offers a truly walkable lifestyle, just minutes from the Tennessee River, Coolidge Park, and some of Chattanooga's most celebrated dining, shopping, and cultural attractions. Positioned within the coveted Normal Park school zones—Upper School just around the corner and Elementary mere minutes away—this home grants the invaluable luxury of time and access, redefining everyday convenience. Crafted by the esteemed Dexter White Construction, this home reflects a timeless commitment to quality, style, and efficiency. With over 3,500 square feet of expansive interior space across just two thoughtfully designed levels, the layout is both functional and sophisticated. The main level features soaring 10-foot ceilings, 8-foot solid-core interior doors, and site-finished hardwoods that contribute to a sense of airiness and flow. Natural light pours in through wall-to-wall Andersen windows, softened by plantation shutters, creating luminous living and dining spaces that feel open yet refined. At the heart of the home, the kitchen was designed with both the everyday and the exceptional in mind. Outfitted with Thermador professional appliances, including a gas cooktop and double ovens, soft-close cabinetry, and an oversized prep and serving island, the space invites both culinary creativity and effortless entertaining. A separate main-level guest suite and a versatile office, library, or music room provide ample flexibility for evolving needs. The primary suite, privately tucked away on the main floor, is a peaceful retreat offering generous proportions and custom closet systems. Upstairs, two additional guest suites feature their own private baths & walk-in closets, along with an oversized bonus room complete with a wet bar/beverage center and walk-in storage—opening to the upper-level covered porch, perfect for crisp autumn evenings or watching weekend football. This home is just as remarkable outdoors with over 700 square feet of outdoor living space, enjoy the warmth of a mountain stone fireplace, a paver patio, a screened porch off the main living level, and a covered upper porch that captures panoramic views of Stringer's Ridge. Low-maintenance composite decking ensures lasting beauty and function.Additional features include full foam insulation for enhanced energy efficiency and soundproofing, custom closet systems in all bedrooms, pantry, and storage areas, huge walk-in attic, ideal for storage or future expansion, two-car garage with additional four-car off-street parking
and a fully fenced backyard with ample room for children and pets. In-town livingimpeccably designed, richly appointed, and expertly maintained. From its clean architectural lines to its thoughtful layout and premier location in North Shore, this home captures the very essence of Chattanooga's charm and livability. The Homes of Franklin Street, there's simply no place like it.
Contact an agent
Home facts
- Year built:2018
- Listing ID #:1520468
- Added:1 day(s) ago
- Updated:September 13, 2025 at 03:50 PM
Rooms and interior
- Bedrooms:4
- Total bathrooms:4
- Full bathrooms:3
- Half bathrooms:1
- Living area:3,424 sq. ft.
Heating and cooling
- Cooling:Central Air, Electric
- Heating:Central, Heating, Natural Gas
Structure and exterior
- Roof:Asphalt, Shingle
- Year built:2018
- Building area:3,424 sq. ft.
- Lot area:0.21 Acres
Utilities
- Water:Public, Water Connected
- Sewer:Public Sewer, Sewer Connected
Finances and disclosures
- Price:$1,325,000
- Price per sq. ft.:$386.97
- Tax amount:$7,719
New listings near 815 Franklin Street
- New
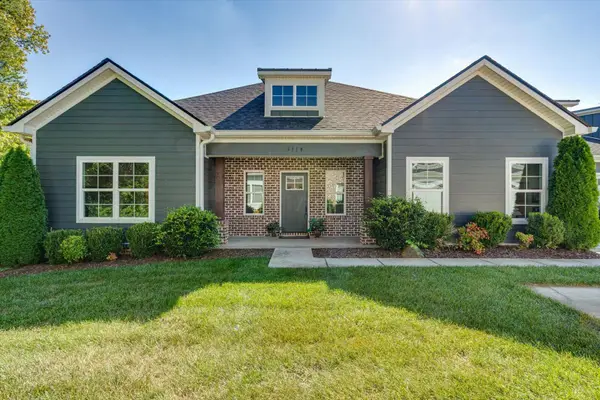 $430,000Active2 beds 3 baths1,822 sq. ft.
$430,000Active2 beds 3 baths1,822 sq. ft.3318 Stone Creek Drive, Chattanooga, TN 37405
MLS# 1520473Listed by: EXP REALTY LLC - New
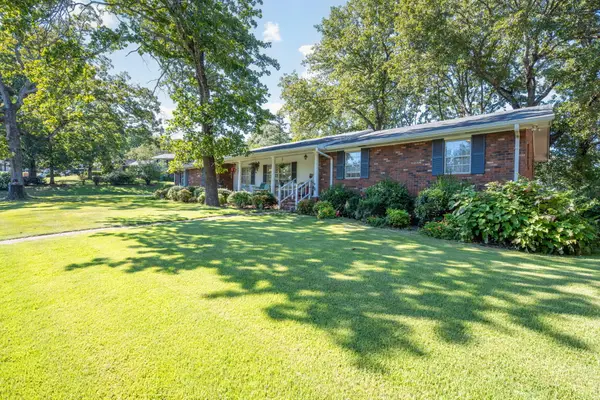 $359,000Active3 beds 2 baths1,354 sq. ft.
$359,000Active3 beds 2 baths1,354 sq. ft.601 Parlem Drive, Chattanooga, TN 37415
MLS# 1520477Listed by: KELLER WILLIAMS REALTY - New
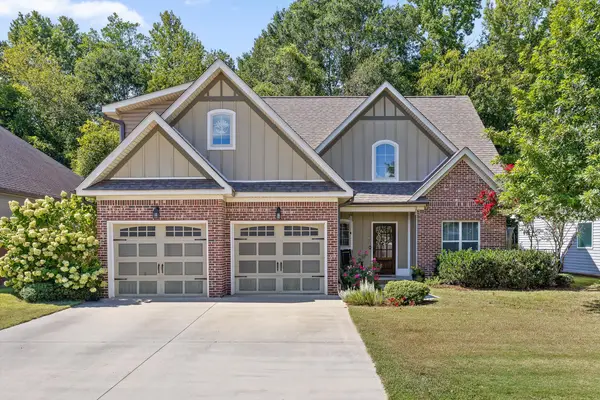 $530,000Active5 beds 3 baths2,210 sq. ft.
$530,000Active5 beds 3 baths2,210 sq. ft.2452 Waterhaven Drive, Chattanooga, TN 37406
MLS# 1520478Listed by: REAL ESTATE PARTNERS CHATTANOOGA LLC - New
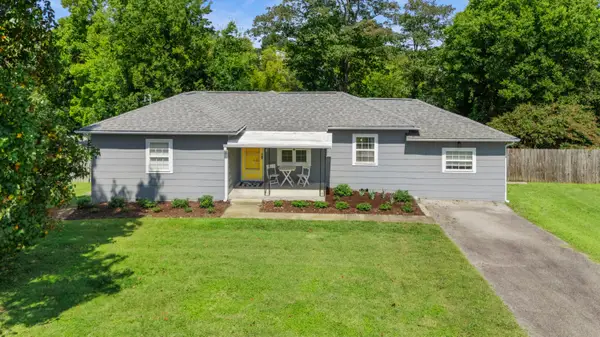 $235,000Active3 beds 1 baths1,104 sq. ft.
$235,000Active3 beds 1 baths1,104 sq. ft.3615 Parham Drive, Chattanooga, TN 37412
MLS# 1520469Listed by: THE AGENCY CHATTANOOGA - New
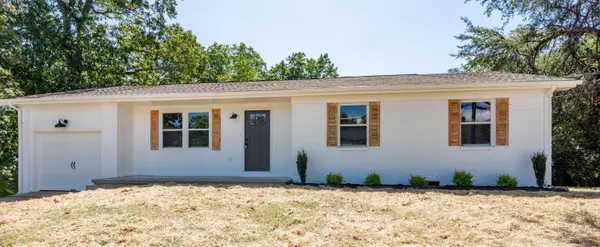 $239,900Active3 beds 2 baths1,035 sq. ft.
$239,900Active3 beds 2 baths1,035 sq. ft.3012 Towerway Drive, Chattanooga, TN 37406
MLS# 1520466Listed by: ANGELA FOWLER REAL ESTATE, LLC - New
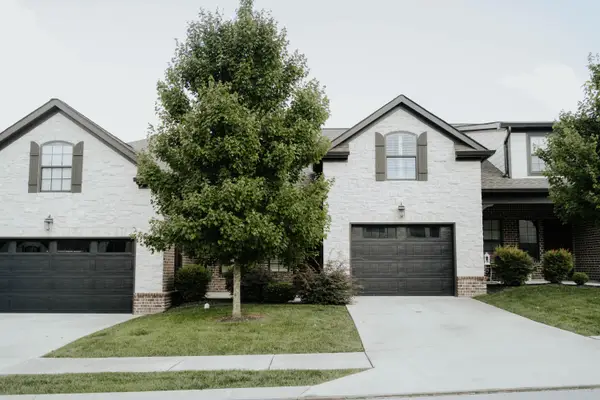 $390,000Active2 beds 2 baths1,660 sq. ft.
$390,000Active2 beds 2 baths1,660 sq. ft.790 Wood Grove Circle, Hixson, TN 37343
MLS# 1520464Listed by: KELLER WILLIAMS REALTY - New
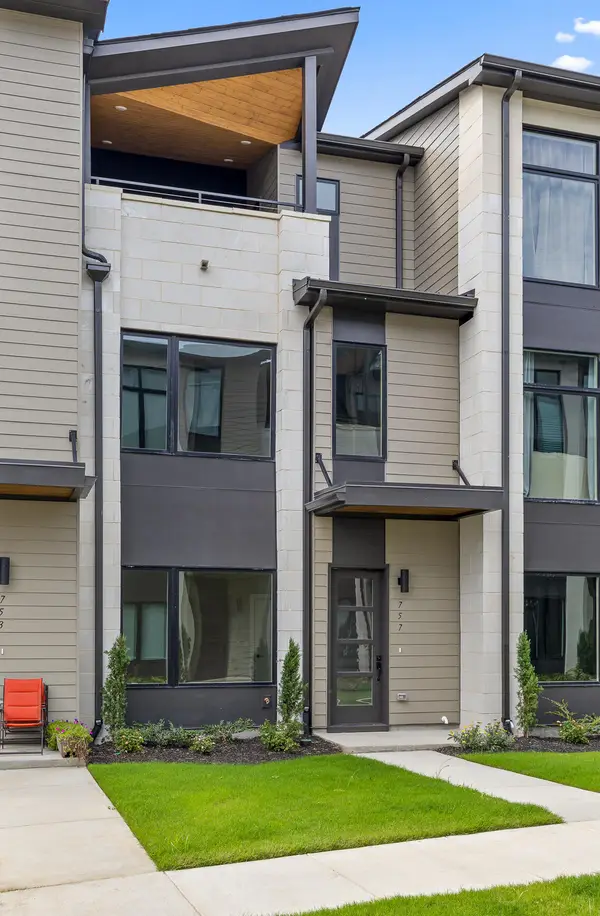 $465,000Active2 beds 2 baths1,600 sq. ft.
$465,000Active2 beds 2 baths1,600 sq. ft.757 Burnside Place, Chattanooga, TN 37408
MLS# 20254355Listed by: BERKSHIRE HATHAWAY J DOUGLAS PROPERTIES - New
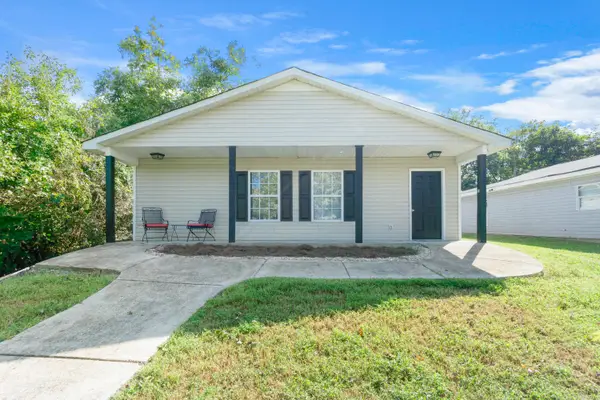 $289,500Active6 beds 2 baths2,073 sq. ft.
$289,500Active6 beds 2 baths2,073 sq. ft.2016 Milne Street, Chattanooga, TN 37406
MLS# 1520451Listed by: KELLER WILLIAMS REALTY - New
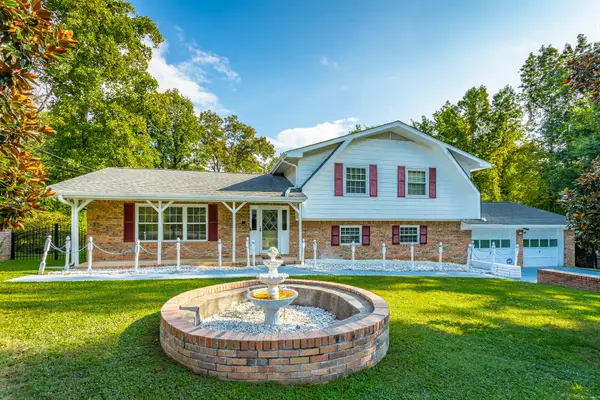 $459,000Active4 beds 3 baths2,188 sq. ft.
$459,000Active4 beds 3 baths2,188 sq. ft.9015 Potomac Drive, Chattanooga, TN 37421
MLS# 1520452Listed by: COLDWELL BANKER PRYOR REALTY
