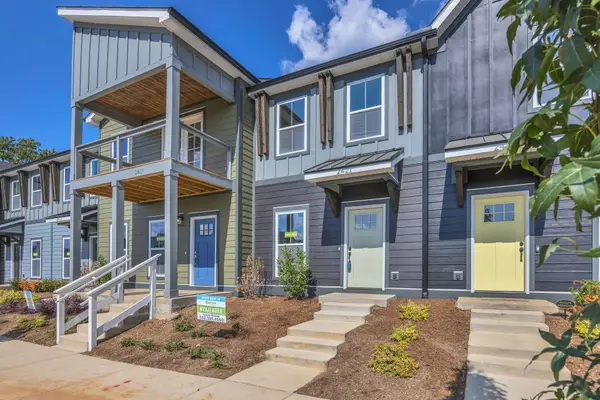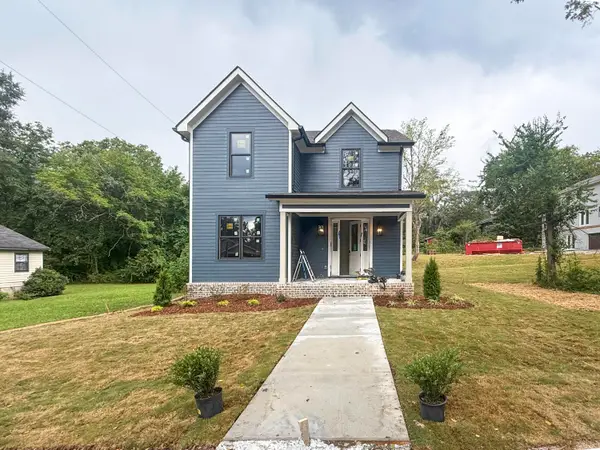3671 Thrushwood Drive, Chattanooga, TN 37415
Local realty services provided by:Better Homes and Gardens Real Estate Signature Brokers
3671 Thrushwood Drive,Chattanooga, TN 37415
$249,000
- 3 Beds
- 1 Baths
- 1,118 sq. ft.
- Single family
- Active
Listed by:
- lisa kimseybetter homes and gardens real estate signature brokers
MLS#:1515572
Source:TN_CAR
Price summary
- Price:$249,000
- Price per sq. ft.:$222.72
About this home
Chattanooga convenience meets Red Bank charm in this thoughtfully updated ranch, perfectly positioned bordering Red Bank. offering the perfect mix of timeless character and modern upgrades, just 10 minutes from downtown! This 3-bedroom, 1-bath home offers functional space, and a prime location that appeals to both homebuyers and investors alike.
Inside, enjoy refinished oak hardwood floors throughout the main living areas and a fully renovated bathroom with stylish, modern finishes. The kitchen has been beautifully updated with granite countertops, new stainless steel appliances, refinished cabinets, upgraded fixtures and new flooring. Fresh paint throughout makes this home move-in ready.
The third bedroom serves as a versatile home office or flex space, and the screened-in covered deck offers a relaxing spot to enjoy quiet evenings or entertaining.
A major highlight is the new CertainTeed Landmark architectural shingle roof installed in October 2023. It features a Class A fire-resistance rating and a 25-year StreakFighter® algae-resistance warranty, offering both safety and lasting curb appeal. The covered porch is protected by a CertainTeed Flintlastic® Modified Bitumen Roofing System, specifically designed for low-slope areas to provide enhanced waterproofing and durability. Together, these integrated roofing systems deliver long-term protection, style, and peace of mind.
Located just minutes from the desirable Red Bank community, you'll love the proximity to North Shore's shopping, restaurants, parks, hiking trails, and I-24. Whether you're searching for a primary residence or a low-maintenance investment property with great rental potential, this one is a smart move.
Call Listing agent with any questions.
Buyer responsible for verifying all information deemed important to Buyer prior to the end of their inspection period. Some pictures are virtually staged.
Contact an agent
Home facts
- Year built:1954
- Listing ID #:1515572
- Added:81 day(s) ago
- Updated:August 29, 2025 at 02:57 AM
Rooms and interior
- Bedrooms:3
- Total bathrooms:1
- Full bathrooms:1
- Living area:1,118 sq. ft.
Heating and cooling
- Cooling:Ceiling Fan(s), Central Air, Electric
- Heating:Central, Electric, Heating
Structure and exterior
- Roof:Asphalt, Shingle
- Year built:1954
- Building area:1,118 sq. ft.
- Lot area:0.3 Acres
Utilities
- Water:Public, Water Connected
- Sewer:Public Sewer, Sewer Connected
Finances and disclosures
- Price:$249,000
- Price per sq. ft.:$222.72
- Tax amount:$1,333
New listings near 3671 Thrushwood Drive
- New
 $385,000Active4 beds 3 baths1,880 sq. ft.
$385,000Active4 beds 3 baths1,880 sq. ft.9017 Kesler Lane, Chattanooga, TN 37421
MLS# 1520609Listed by: THE JAMES COMPANY REAL ESTATE BROKERS & DEVELOPMENT - New
 $610,500Active4 beds 3 baths2,788 sq. ft.
$610,500Active4 beds 3 baths2,788 sq. ft.2225 Peterson Drive, Chattanooga, TN 37421
MLS# 1520610Listed by: CRYE-LEIKE, REALTORS - New
 $499,999Active3 beds 2 baths1,992 sq. ft.
$499,999Active3 beds 2 baths1,992 sq. ft.2349 Jennifer Drive #Lot 236, Chattanooga, TN 37421
MLS# 1520118Listed by: LOCAL ROOTS REALTY - New
 $459,999Active3 beds 2 baths1,992 sq. ft.
$459,999Active3 beds 2 baths1,992 sq. ft.2027 Paige Meadows Court, Hixson, TN 37343
MLS# 1520602Listed by: LOCAL ROOTS REALTY - New
 $300,000Active-- beds -- baths1,824 sq. ft.
$300,000Active-- beds -- baths1,824 sq. ft.126 Coburn Drive, Chattanooga, TN 37415
MLS# 1520604Listed by: RE/MAX PROPERTIES - New
 $459,999Active3 beds 2 baths1,992 sq. ft.
$459,999Active3 beds 2 baths1,992 sq. ft.2039 Paige Meadows Court, Hixson, TN 37343
MLS# 1520600Listed by: LOCAL ROOTS REALTY  $289,000Pending2 beds 3 baths1,122 sq. ft.
$289,000Pending2 beds 3 baths1,122 sq. ft.2421 E 17th Street, Chattanooga, TN 37404
MLS# 1520589Listed by: PARKSIDE REALTY $289,000Pending2 beds 3 baths1,122 sq. ft.
$289,000Pending2 beds 3 baths1,122 sq. ft.2421 E 17th Street, Chattanooga, TN 37404
MLS# 2995214Listed by: PARKSIDE REALTY, LLC- Open Sun, 2 to 4pmNew
 $332,500Active4 beds 2 baths1,780 sq. ft.
$332,500Active4 beds 2 baths1,780 sq. ft.6314 Bar Shore Drive, Chattanooga, TN 37416
MLS# 1520465Listed by: THE GROUP REAL ESTATE BROKERAGE - Open Sun, 2 to 4pmNew
 $589,000Active4 beds 3 baths2,057 sq. ft.
$589,000Active4 beds 3 baths2,057 sq. ft.1303 W 53rd Street, Chattanooga, TN 37409
MLS# 1520348Listed by: REAL ESTATE PARTNERS CHATTANOOGA LLC
