3900 N Mission Oaks Drive, Chattanooga, TN 37412
Local realty services provided by:Better Homes and Gardens Real Estate Jackson Realty
3900 N Mission Oaks Drive,Chattanooga, TN 37412
$375,000
- 4 Beds
- 3 Baths
- 2,500 sq. ft.
- Single family
- Active
Listed by:daniel mckee
Office:keller williams realty
MLS#:1518107
Source:TN_CAR
Price summary
- Price:$375,000
- Price per sq. ft.:$150
About this home
Welcome home to 3900 N Mission Oaks Drive, located in the heart of East Ridge. The Mission Oaks community is a lovely reminder of large lots and landscaped drives. This stately home has ample amounts of space, and has been lovingly updated and cared for over the years. Four bedrooms, three full baths, plus a bonus space downstairs that could also be used as an additional bedroom, plus a new roof, new vinyl windows, new HVAC, and a host of other updates (see attachment) are highlights in this beautiful East Ridge home.
The front facade is striking, with long two story columns, and brand new shutters to accentuate the windows, beautiful brick, and red clay tile mosaic on the front porch. The grand double front doors and ornate storm doors lead to the split foyer entry. A large living room, kitchen and dining room are the first few rooms on the main floor. Gleaming ¾'' hardwood floors, which run throughout these areas, and stainless appliances in the kitchen (including a double wall oven) are highlights in this living space. Brand new vinyl windows keep the home cool and bathe the home in natural light.
Down the hallway, you'll find a bright full bath, and then two more large bedrooms, and the primary en suite at the end of the hall. One of the bedrooms features a quaint reading nook, and the deep green primary bedroom and bath are a statement of elegance and class. On many of the walls upstairs, you'll also find custom painted accents by a professional artist.
Right off the kitchen, don't miss the screened in porch and access to an additional porch as well! Perfect for summer mornings and fall evenings, this area is an ode to what makes East Tennessee special. The neighborhood lot is on full display here as well. You can see the beautiful landscaping, the stone path that leads from one side of the home to the other, and tall, mature trees that can only be found in a neighborhood with history. Downstairs, the home is equipped with a large laundry with plenty of cabinet storage. The laundry space also includes a full bath with a spacious shower, updated tile, and modern frameless glass enclosure. Another spacious bedroom sits on the back side of the home, and the roomy family area rounds out the downstairs space. A beautiful painted brick fireplace surround highlights the gas fireplace, and the multi functional space is perfect for doubling as living, lounging, an office (as shown), or any other number of uses. Garage access is also available on the bottom level, and leads you to an incredibly spacious two car garage that includes further space for tools, workbenches, fridges and freezers, et al.
Contact an agent
Home facts
- Year built:1969
- Listing ID #:1518107
- Added:51 day(s) ago
- Updated:September 08, 2025 at 05:53 PM
Rooms and interior
- Bedrooms:4
- Total bathrooms:3
- Full bathrooms:3
- Living area:2,500 sq. ft.
Heating and cooling
- Cooling:Central Air
- Heating:Central, Heating
Structure and exterior
- Roof:Asphalt, Shingle
- Year built:1969
- Building area:2,500 sq. ft.
- Lot area:0.31 Acres
Utilities
- Water:Public
- Sewer:Public Sewer
Finances and disclosures
- Price:$375,000
- Price per sq. ft.:$150
- Tax amount:$2,210
New listings near 3900 N Mission Oaks Drive
- New
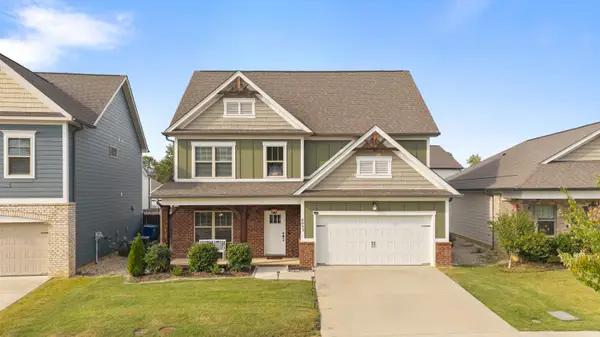 $485,000Active4 beds 3 baths2,388 sq. ft.
$485,000Active4 beds 3 baths2,388 sq. ft.6093 Amber Forest Trail, Hixson, TN 37343
MLS# 20254544Listed by: KW CLEVELAND - Open Fri, 1 to 5pm
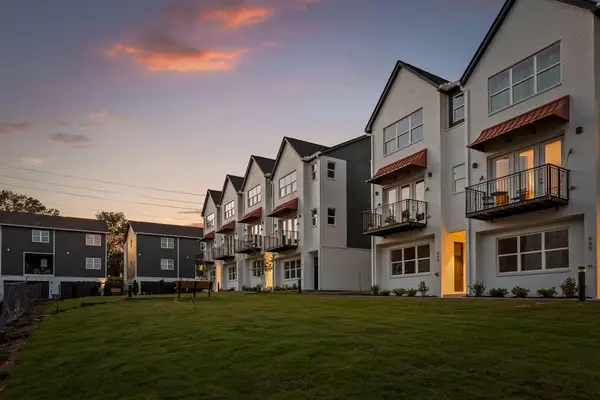 $359,900Active2 beds 3 baths1,372 sq. ft.
$359,900Active2 beds 3 baths1,372 sq. ft.747 Bespoke Way #16, Chattanooga, TN 37403
MLS# 1520486Listed by: THE GROUP REAL ESTATE BROKERAGE - Open Sun, 1 to 3pmNew
 $465,000Active3 beds 3 baths1,828 sq. ft.
$465,000Active3 beds 3 baths1,828 sq. ft.3507 Myrtle Place, Chattanooga, TN 37419
MLS# 1521125Listed by: EXP REALTY LLC - New
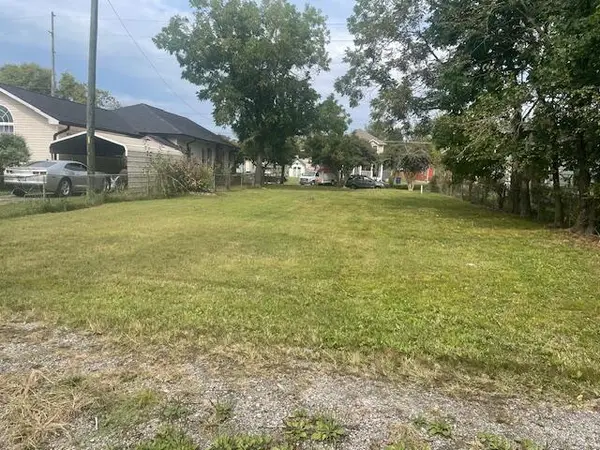 $95,000Active0.16 Acres
$95,000Active0.16 Acres2204 E 12th Street, Chattanooga, TN 37404
MLS# 1521126Listed by: ZACH TAYLOR - CHATTANOOGA - New
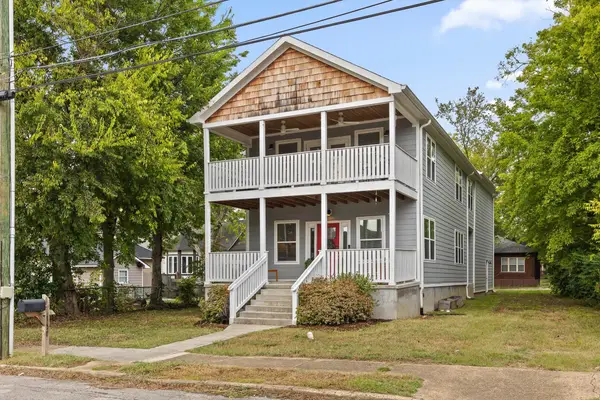 $499,500Active4 beds 3 baths2,295 sq. ft.
$499,500Active4 beds 3 baths2,295 sq. ft.1517 Kirby Avenue, Chattanooga, TN 37404
MLS# 1521127Listed by: KELLER WILLIAMS REALTY - New
 $309,900Active3 beds 2 baths100 sq. ft.
$309,900Active3 beds 2 baths100 sq. ft.5918 Wentworth Avenue, Chattanooga, TN 37412
MLS# 1521118Listed by: BLUE KEY PROPERTIES LLC - Open Sun, 2 to 4pmNew
 $435,000Active4 beds 3 baths1,900 sq. ft.
$435,000Active4 beds 3 baths1,900 sq. ft.4707 Jody Lane, Chattanooga, TN 37416
MLS# 1521112Listed by: ZACH TAYLOR - CHATTANOOGA - Open Sun, 2 to 4pmNew
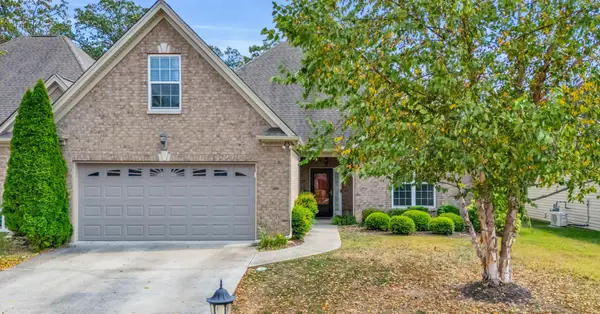 $450,000Active4 beds 2 baths2,204 sq. ft.
$450,000Active4 beds 2 baths2,204 sq. ft.2008 Belleau Village Lane, Chattanooga, TN 37421
MLS# 1521113Listed by: EXP REALTY LLC - New
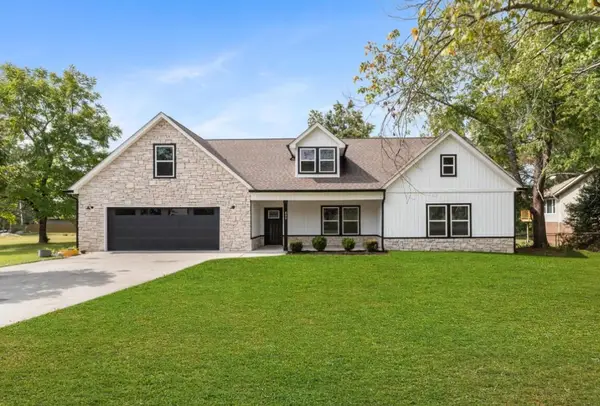 $439,000Active3 beds 2 baths1,846 sq. ft.
$439,000Active3 beds 2 baths1,846 sq. ft.809 Gentry Road, Chattanooga, TN 37421
MLS# 1521110Listed by: UNITED REAL ESTATE EXPERTS - New
 $349,900Active4 beds 3 baths1,650 sq. ft.
$349,900Active4 beds 3 baths1,650 sq. ft.4305 Wilsonia Avenue, Chattanooga, TN 37411
MLS# 20254539Listed by: REALTY ONE GROUP EXPERTS - CHATTANOOGA
