3901 N Mission Oaks Drive, Chattanooga, TN 37412
Local realty services provided by:Better Homes and Gardens Real Estate Jackson Realty
3901 N Mission Oaks Drive,Chattanooga, TN 37412
$360,000
- 3 Beds
- 3 Baths
- 2,240 sq. ft.
- Single family
- Pending
Listed by: linda loner, tim woodall
Office: crye-leike, realtors
MLS#:1518983
Source:TN_CAR
Price summary
- Price:$360,000
- Price per sq. ft.:$160.71
About this home
Nestled in the heart of the sought-after Mission Oaks subdivision in East Ridge, TN, this 3-bedroom, 2.5-bathroom home spans 2,240 sq. ft. and blends timeless charm with modern comfort. Perfect for families, professionals, or those seeking a welcoming community, this residence offers spacious living on a large corner flat lot in a neighborhood known for its expansive lots and friendly vibe.Key Features:
Open-Concept Living: Seamlessly connected living, dining, and kitchen areas, flooded with natural light from large front windows, create a bright, airy atmosphere.
Gourmet Kitchen: Ample cabinetry, sleek countertops, and functional space, ideal for easy meal prep and entertaining.
Primary Suite: Private retreat with an en-suite bathroom for ultimate comfort and relaxation.
Flexible Bedrooms: Two additional bedrooms perfect for guests, family, or a home office.
Cozy Den: Features a striking fireplace and convenient half-bath, ideal for gatherings or relaxing evenings.Outdoor & Community Highlights:
Spacious Corner Lot: Framed by mature trees and lush landscaping, enhancing curb appeal and privacy.
Classic Exterior: Large windows create an impressive focal point, boosting the home's timeless charm.
Ample Storage: Large two-car garage provides parking and storage solutions.
Mission Oaks Lifestyle: Enjoy the welcoming community of East Ridge, known for spacious lots and a friendly atmosphere.This move-in-ready home in Mission Oaks, East Ridge, TN, is a rare find, offering thoughtful design, abundant natural light, and a warm ambiance. Perfect for creating lasting memories, this residence is ready for its next owner to personalize. Schedule your private showing today to experience this delightful East Ridge gem!
Contact an agent
Home facts
- Year built:1966
- Listing ID #:1518983
- Added:97 day(s) ago
- Updated:November 26, 2025 at 08:49 AM
Rooms and interior
- Bedrooms:3
- Total bathrooms:3
- Full bathrooms:2
- Half bathrooms:1
- Living area:2,240 sq. ft.
Heating and cooling
- Cooling:Ceiling Fan(s), Central Air, Electric
- Heating:Electric, Heat Pump, Heating
Structure and exterior
- Roof:Asphalt, Shingle
- Year built:1966
- Building area:2,240 sq. ft.
- Lot area:0.41 Acres
Utilities
- Water:Public, Water Connected
- Sewer:Public Sewer, Sewer Connected
Finances and disclosures
- Price:$360,000
- Price per sq. ft.:$160.71
- Tax amount:$2,070
New listings near 3901 N Mission Oaks Drive
- New
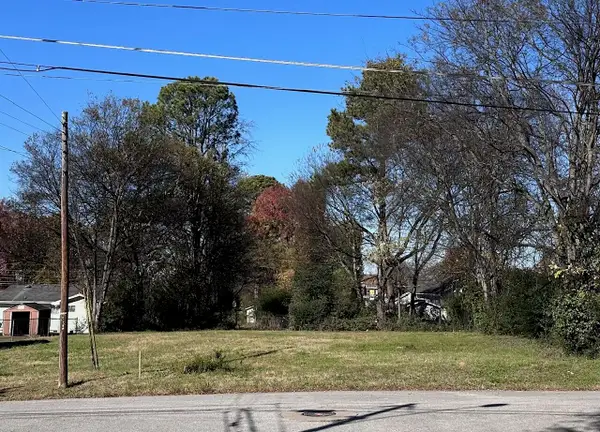 $35,000Active0.19 Acres
$35,000Active0.19 Acres5805 Talladega Drive, Chattanooga, TN 37421
MLS# 1524513Listed by: THE GROUP REAL ESTATE BROKERAGE - New
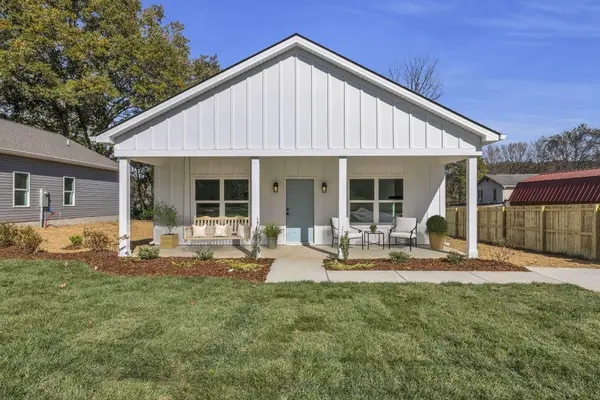 $274,900Active3 beds 2 baths1,260 sq. ft.
$274,900Active3 beds 2 baths1,260 sq. ft.2607 Boyce Street, Chattanooga, TN 37406
MLS# 1524505Listed by: REAL ESTATE PARTNERS CHATTANOOGA LLC - New
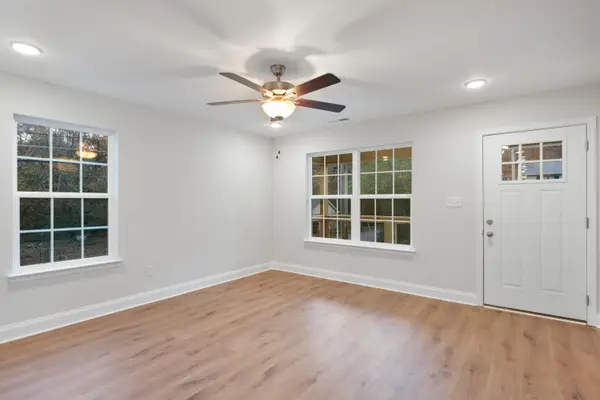 $255,000Active3 beds 2 baths1,120 sq. ft.
$255,000Active3 beds 2 baths1,120 sq. ft.3302 Dodson Avenue, Chattanooga, TN 37406
MLS# 1524499Listed by: REAL BROKER - New
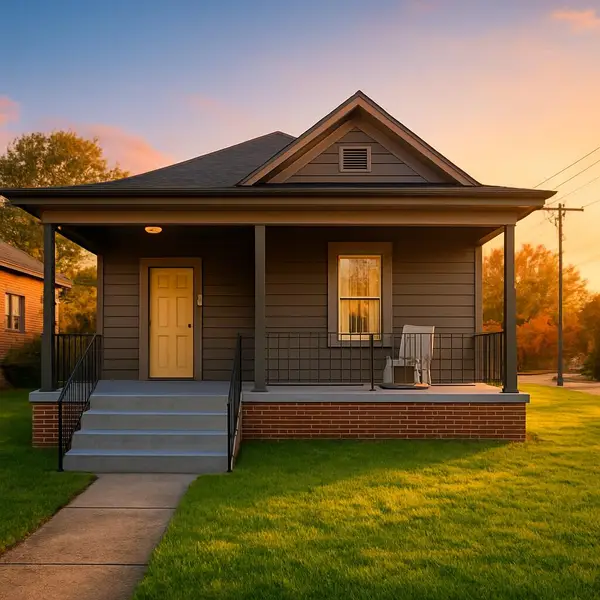 $257,000Active3 beds 2 baths1,516 sq. ft.
$257,000Active3 beds 2 baths1,516 sq. ft.2000 E 05th Street, Chattanooga, TN 37404
MLS# 1524493Listed by: KELLER WILLIAMS REALTY - New
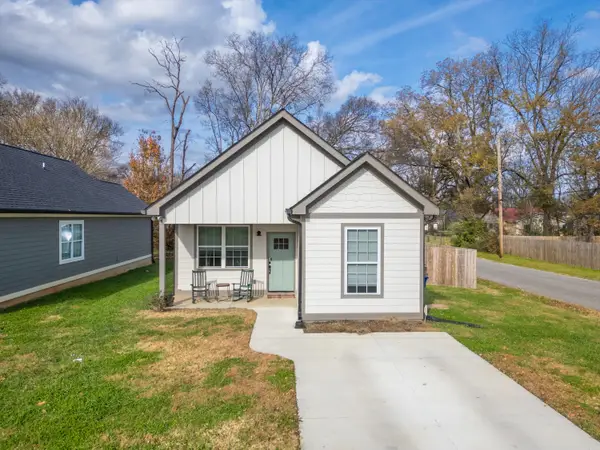 $265,000Active3 beds 2 baths1,116 sq. ft.
$265,000Active3 beds 2 baths1,116 sq. ft.1417 E 50th Street, Chattanooga, TN 37407
MLS# 1524432Listed by: COMPASS TENNESSEE - New
 $147,900Active3 beds 1 baths950 sq. ft.
$147,900Active3 beds 1 baths950 sq. ft.1114 Arlington Avenue, Chattanooga, TN 37406
MLS# 1524484Listed by: EXP REALTY LLC - New
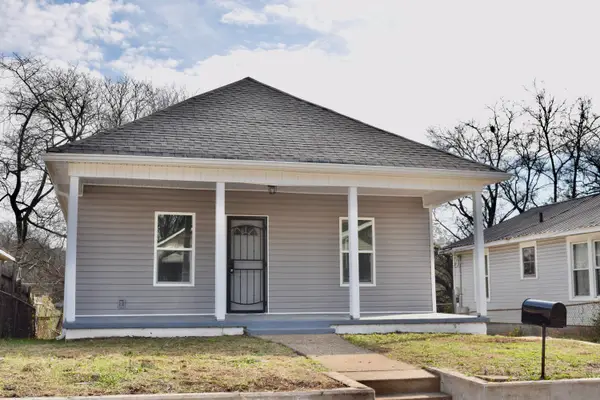 $229,500Active3 beds 2 baths1,022 sq. ft.
$229,500Active3 beds 2 baths1,022 sq. ft.1212 Sholar Avenue, Chattanooga, TN 37406
MLS# 1524474Listed by: UNITED REAL ESTATE EXPERTS - New
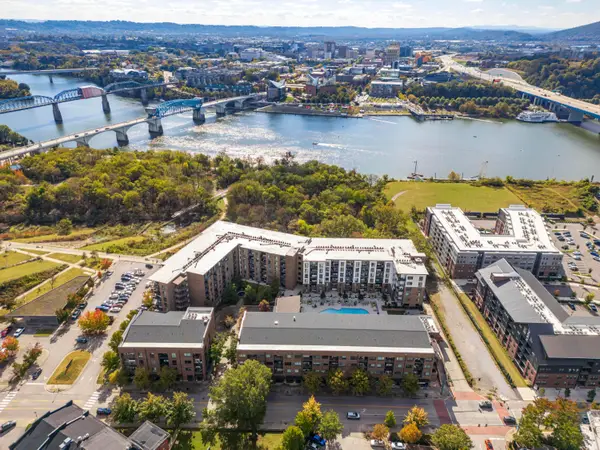 $790,000Active2 beds 2 baths1,538 sq. ft.
$790,000Active2 beds 2 baths1,538 sq. ft.200 Manufacturers Road #Apt 348, Chattanooga, TN 37405
MLS# 1524475Listed by: FLETCHER BRIGHT REALTY - New
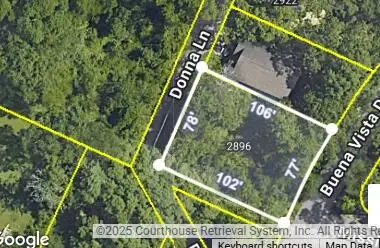 $57,000Active0.18 Acres
$57,000Active0.18 Acres2896 Donna Lane Lane, Chattanooga, TN 37404
MLS# 1524479Listed by: SRC REALTY - New
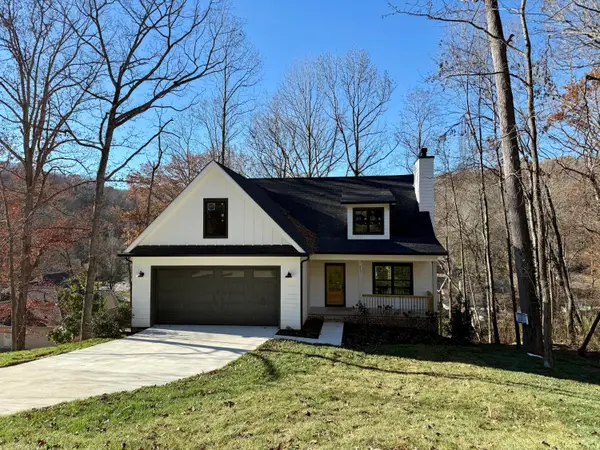 $569,000Active4 beds 4 baths2,332 sq. ft.
$569,000Active4 beds 4 baths2,332 sq. ft.217 Lynnolen Lane, Chattanooga, TN 37415
MLS# 1524481Listed by: THE AGENCY CHATTANOOGA
