4 Orlando Drive, Chattanooga, TN 37415
Local realty services provided by:Better Homes and Gardens Real Estate Signature Brokers
4 Orlando Drive,Chattanooga, TN 37415
$360,000
- 4 Beds
- 2 Baths
- 2,004 sq. ft.
- Single family
- Active
Listed by:ariana hibbs
Office:keller williams realty
MLS#:1519589
Source:TN_CAR
Price summary
- Price:$360,000
- Price per sq. ft.:$179.64
About this home
Welcome to 4 Orlando Drive- a 1938 Red Bank charmer just off Dayton Blvd with quick access to Hwy-27. Timeless character blends with thoughtful updates: plaster walls, original doors with glass knobs, cedar-lined closets, and original hardwood floors- with additional original hardwoods preserved under the carpet. A gas fireplace anchors the living room, and the hall bath retains its original tub and flooring.
The quaint kitchen overlooks the landscaped backyard and features an extra-large pantry. A versatile finished flex room off the dining room works beautifully as a study, den, or playroom (concrete subfloor beneath the carpet). A light, raised-ceiling hallway leads to the 2007 primary suite addition- the bedroom with an en-suite bath featuring a double-sink vanity- plus a huge walk-in closet. Upgrades include two HVAC units and exterior window wraps (2020) for low-maintenance trim.
Storage is abundant: a spacious attic, a cedar-lined entry coat closet, a cedar-lined hall closet serving the three additional bedrooms, and the front bedroom- the home's original primary- offers a large cedar-lined closet.
The fully fenced backyard is private and peaceful with a deck rebuilt ~2 years ago and freshly stripped/stained this summer, a wood pergola ready for vines or a shaded sitting area, and a large shed with new doors and a workbench that extends to a covered lean-to patio- perfect for outdoor dining and hobbies. A new backyard gate and mature landscaping- rose bushes, jasmine, and crepe myrtles- complete the setting. Quiet, quaint street, and only the third owner since 1938- homes on this street rarely come up for sale.
Information deemed reliable but not guaranteed. Buyer to verify any and all information deemed important.
Contact an agent
Home facts
- Year built:1938
- Listing ID #:1519589
- Added:1 day(s) ago
- Updated:August 29, 2025 at 06:49 PM
Rooms and interior
- Bedrooms:4
- Total bathrooms:2
- Full bathrooms:2
- Living area:2,004 sq. ft.
Heating and cooling
- Cooling:Central Air, Electric, Multi Units
- Heating:Central, Heating
Structure and exterior
- Year built:1938
- Building area:2,004 sq. ft.
- Lot area:0.23 Acres
Utilities
- Water:Public, Water Connected
- Sewer:Public Sewer, Sewer Connected
Finances and disclosures
- Price:$360,000
- Price per sq. ft.:$179.64
- Tax amount:$2,231
New listings near 4 Orlando Drive
- New
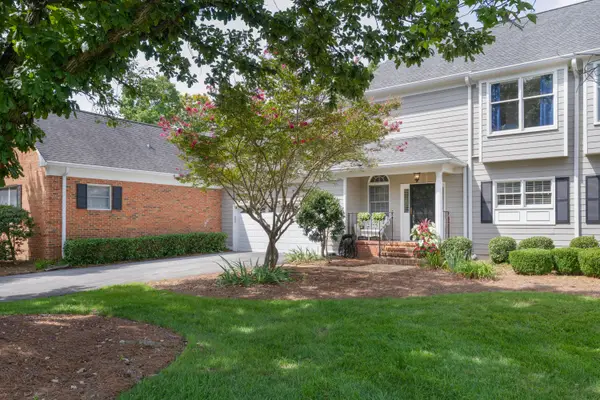 $645,000Active3 beds 3 baths2,262 sq. ft.
$645,000Active3 beds 3 baths2,262 sq. ft.1002 Northbridge Lane, Chattanooga, TN 37405
MLS# 1519612Listed by: KELLER WILLIAMS REALTY - New
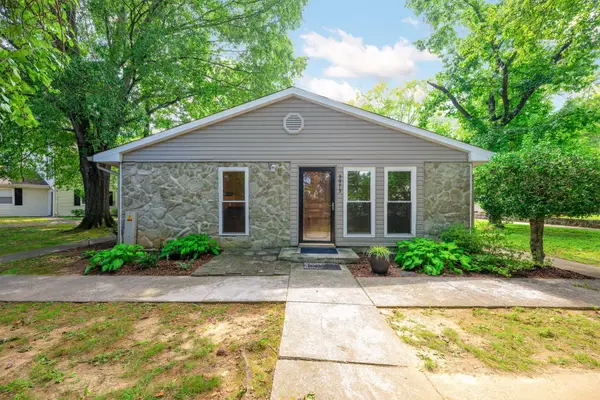 $150,000Active2 beds 1 baths780 sq. ft.
$150,000Active2 beds 1 baths780 sq. ft.3973 N Quail Lane, Chattanooga, TN 37415
MLS# 1519614Listed by: COLDWELL BANKER PRYOR REALTY - New
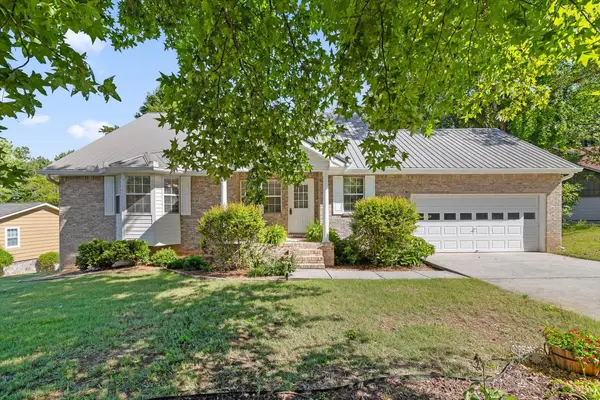 $400,000Active3 beds 4 baths2,958 sq. ft.
$400,000Active3 beds 4 baths2,958 sq. ft.8719 Glenaire Drive, Chattanooga, TN 37416
MLS# 1519404Listed by: BERKSHIRE HATHAWAY HOMESERVICES J DOUGLAS PROPERTIES - New
 $1,750,000Active5 beds 6 baths5,499 sq. ft.
$1,750,000Active5 beds 6 baths5,499 sq. ft.589 Magnolia Vale Drive, Chattanooga, TN 37419
MLS# 1519598Listed by: REAL ESTATE PARTNERS CHATTANOOGA LLC - New
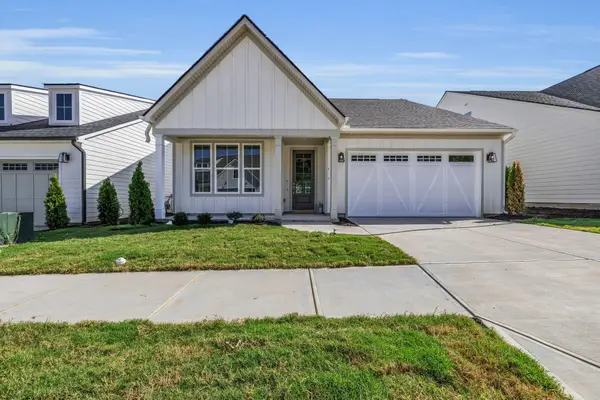 $448,000Active2 beds 2 baths1,740 sq. ft.
$448,000Active2 beds 2 baths1,740 sq. ft.2823 Butlers Green Circle #68, Chattanooga, TN 37421
MLS# 1519601Listed by: EAH BROKERAGE, LP - New
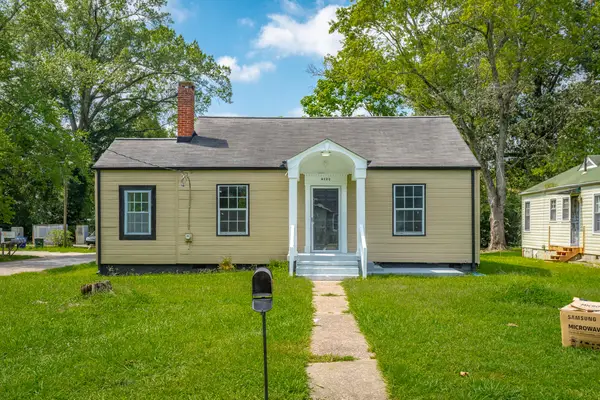 $219,000Active2 beds 1 baths1,126 sq. ft.
$219,000Active2 beds 1 baths1,126 sq. ft.4620 Montview Drive, Chattanooga, TN 37411
MLS# 1519606Listed by: TOTAL REAL ESTATE SERVICES,LLC - New
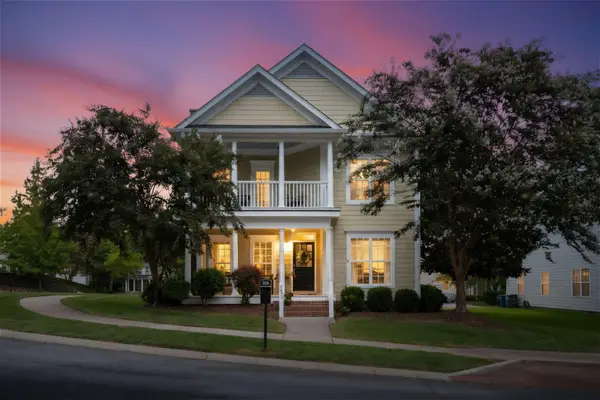 $565,000Active3 beds 3 baths2,471 sq. ft.
$565,000Active3 beds 3 baths2,471 sq. ft.5877 Courtyard Circle, Chattanooga, TN 37415
MLS# 1519588Listed by: REAL ESTATE PARTNERS CHATTANOOGA LLC - New
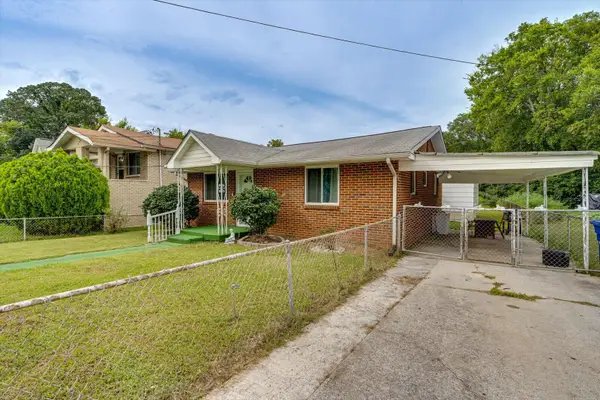 $285,000Active4 beds 3 baths1,640 sq. ft.
$285,000Active4 beds 3 baths1,640 sq. ft.6113 Fisk Avenue, Chattanooga, TN 37421
MLS# 1519590Listed by: CENTURY 21 PRESTIGE - New
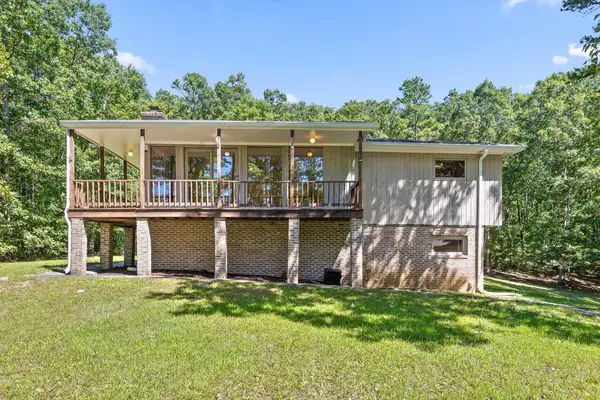 $525,000Active4 beds 3 baths2,600 sq. ft.
$525,000Active4 beds 3 baths2,600 sq. ft.1455 Choctaw Trail, Chattanooga, TN 37405
MLS# 1516547Listed by: BERKSHIRE HATHAWAY HOMESERVICES J DOUGLAS PROPERTIES
