589 Magnolia Vale Drive, Chattanooga, TN 37419
Local realty services provided by:Better Homes and Gardens Real Estate Signature Brokers
589 Magnolia Vale Drive,Chattanooga, TN 37419
$1,750,000
- 5 Beds
- 6 Baths
- 5,499 sq. ft.
- Single family
- Pending
Listed by:kevin h wamack
Office:real estate partners chattanooga llc.
MLS#:1519598
Source:TN_CAR
Price summary
- Price:$1,750,000
- Price per sq. ft.:$318.24
- Monthly HOA dues:$160
About this home
Golf Course & Mountain Views! Welcome to this stunning 5-bedroom, 4 full and 2 half bath custom-built home, perfectly designed for both everyday living and entertaining with an open floor plan, primary suite on the main, a finished daylight basement, 3 garage door bay and fantastic outdoor living spaces including an incredible designer/resort style in-ground pool and spa. Positioned on a corner lot overlooking the 18th hole of the Black Creek Golf Course and just minutes from downtown Chattanooga, this residence combines convenience with exceptional views of the golf course and surrounding mountains.
As you enter, you'll be greeted by vaulted and beamed ceilings that immediately open the space and allow natural light to pour in from the expansive windows. The open concept floor plan creates seamless transitions between the kitchen, breakfast area, dining room, and great room, making the home both functional and inviting. Multiple outdoor living options extend the living space, including a grilling deck, a screened porch with a cozy wood burning fireplace, and a covered deck—all offering breathtaking mountain vistas. These areas provide the perfect backdrop for hosting everything from quiet mornings to large gatherings with family and friends.
The updated kitchen is a chef's delight, featuring marble countertops, two spacious islands, Kitchen-Aid stainless appliances with 6 burner Gas Range, and custom cabinetry. The thoughtful design ensures plenty of prep and storage space while maintaining a welcoming and stylish aesthetic.
The main-level primary suite is a retreat of its own, offering a private sitting area or library with double-door entry, a gas fireplace, and built-in shelving. The suite also includes a large walk-in closet with stackable washer/dryer hookups, and a spa-like bath with dual vanities, a jetted soaking tub, and a separate shower. Two additional bedrooms connected by a Jack-and-Jill bath, as well as a convenient powder room for guests, complete the main level.
The daylight basement level is equally impressive, offering a spacious family room with a refreshment center and a second laundry facility, another half bath, and two additional bedroom suites. One of these bedrooms opens directly onto one of the two covered patios and the backyard, creating a private retreat for guests or family members.
Recent updates and thoughtful touches set this home apart: In-Ground Gunite saltwater pool (heated) with spa & waterfall feature and tanning ledge, 3 HVAC's, Roof in 2020, fresh neutral paint throughout, built-in cubbies/drop-zone and storage in the mudroom, an expanded laundry room on the lower level, and a custom garage organizer system with soft-close cabinetry and acrylic flooring.
Blending timeless design with comfort and practicality, this home captures the best of scenic golf course living in one of Chattanooga's most desirable and amenity filled communities, Black Creek. Schedule your private showing today and experience firsthand all that this exceptional property has to offer. *Golf Simulator & Components Negotiable*
Contact an agent
Home facts
- Year built:2002
- Listing ID #:1519598
- Added:47 day(s) ago
- Updated:October 16, 2025 at 07:54 AM
Rooms and interior
- Bedrooms:5
- Total bathrooms:6
- Full bathrooms:4
- Living area:5,499 sq. ft.
Heating and cooling
- Cooling:Central Air, Electric, Multi Units
- Heating:Central, Heating, Natural Gas
Structure and exterior
- Roof:Asphalt, Shingle
- Year built:2002
- Building area:5,499 sq. ft.
- Lot area:0.49 Acres
Utilities
- Water:Public
- Sewer:Public Sewer, Sewer Connected
Finances and disclosures
- Price:$1,750,000
- Price per sq. ft.:$318.24
- Tax amount:$9,620
New listings near 589 Magnolia Vale Drive
- Open Sun, 2 to 4pmNew
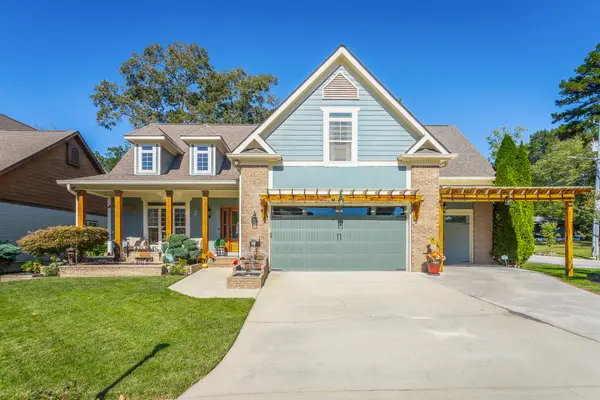 $476,900Active3 beds 3 baths2,309 sq. ft.
$476,900Active3 beds 3 baths2,309 sq. ft.8397 Glenshire Lane, Chattanooga, TN 37421
MLS# 1522393Listed by: COLDWELL BANKER PRYOR REALTY - New
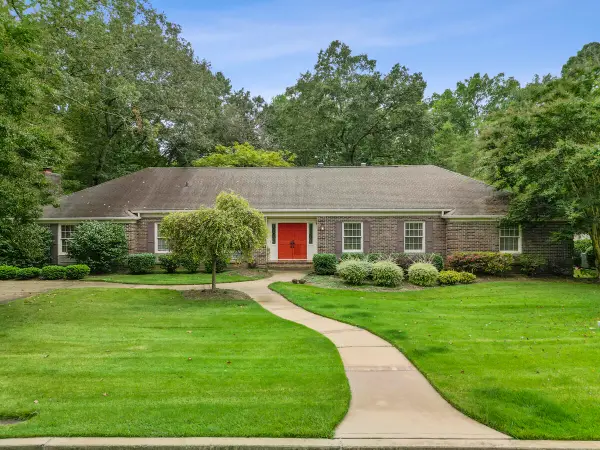 $700,000Active4 beds 4 baths4,530 sq. ft.
$700,000Active4 beds 4 baths4,530 sq. ft.7475 Preston Circle, Chattanooga, TN 37421
MLS# 1522394Listed by: REAL ESTATE PARTNERS CHATTANOOGA LLC - New
 $765,000Active5 beds 5 baths3,435 sq. ft.
$765,000Active5 beds 5 baths3,435 sq. ft.1001 Ault Drive, Chattanooga, TN 37404
MLS# 1522385Listed by: RESULTSMLSCOM - New
 $339,000Active3 beds 1 baths1,520 sq. ft.
$339,000Active3 beds 1 baths1,520 sq. ft.3909 Memphis Drive, Chattanooga, TN 37415
MLS# 1522386Listed by: KELLER WILLIAMS REALTY - New
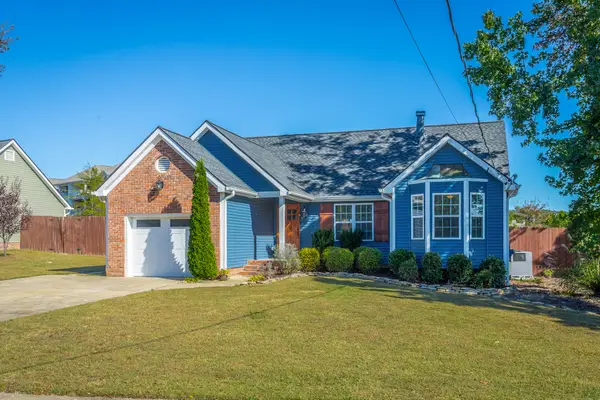 $340,000Active3 beds 2 baths1,333 sq. ft.
$340,000Active3 beds 2 baths1,333 sq. ft.2306 Ashford Drive, Chattanooga, TN 37421
MLS# 1522387Listed by: KELLER WILLIAMS REALTY - New
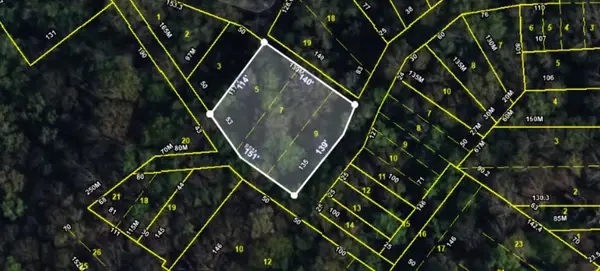 $49,900Active0.45 Acres
$49,900Active0.45 Acres5-7 Awtry Street, Chattanooga, TN 37406
MLS# 20254887Listed by: CRYE-LEIKE REALTORS - CLEVELAND - New
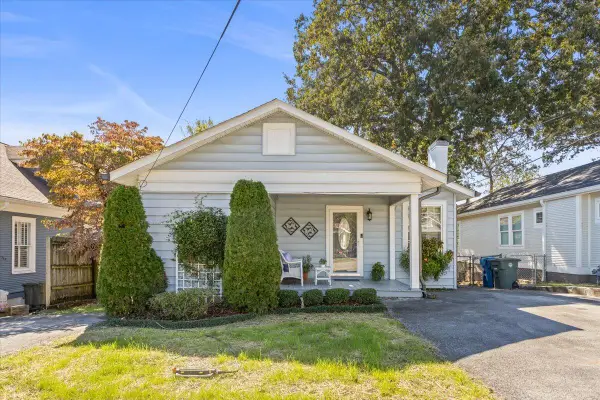 $479,900Active3 beds 2 baths2,197 sq. ft.
$479,900Active3 beds 2 baths2,197 sq. ft.1206 Russell Street, Chattanooga, TN 37405
MLS# 1522379Listed by: COLDWELL BANKER PRYOR REALTY - New
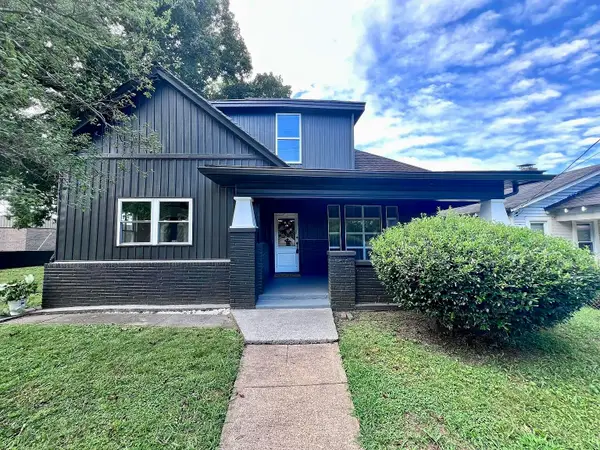 $429,000Active5 beds 3 baths2,400 sq. ft.
$429,000Active5 beds 3 baths2,400 sq. ft.2210 Citico Avenue, Chattanooga, TN 37404
MLS# 1522363Listed by: SELL YOUR HOME SERVICES, LLC - New
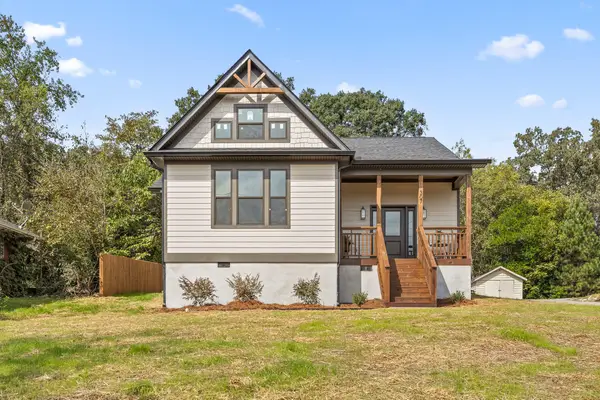 $427,400Active3 beds 2 baths1,792 sq. ft.
$427,400Active3 beds 2 baths1,792 sq. ft.307 N Germantown Road, Chattanooga, TN 37411
MLS# 1522367Listed by: KELLER WILLIAMS REALTY - New
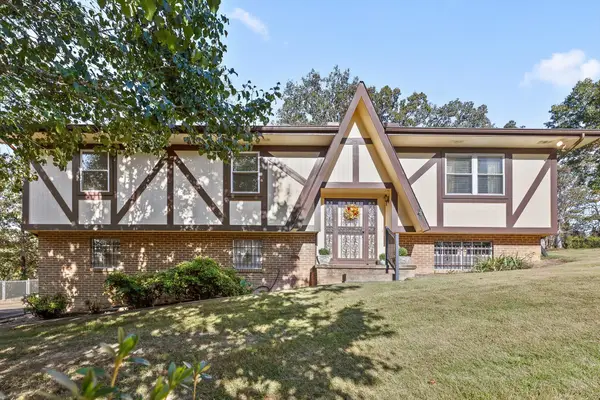 $350,000Active2 beds 2 baths2,202 sq. ft.
$350,000Active2 beds 2 baths2,202 sq. ft.6725 Harbor Terrace, Chattanooga, TN 37416
MLS# 20254884Listed by: BERKSHIRE HATHAWAY J DOUGLAS PROPERTIES
