4508 Balcomb Street, Chattanooga, TN 37409
Local realty services provided by:Better Homes and Gardens Real Estate Jackson Realty
4508 Balcomb Street,Chattanooga, TN 37409
$265,000
- 3 Beds
- 1 Baths
- 1,039 sq. ft.
- Single family
- Pending
Listed by:hannah legg
Office:keller williams realty
MLS#:1522280
Source:TN_CAR
Price summary
- Price:$265,000
- Price per sq. ft.:$255.05
About this home
Check out this charming 3 bedroom 1 bath ranch home perched right in front of Hawkins Ridge with incredible views of Lookout Mountain! You'll love the feeling of being surrounded by nature right from your living room while having the all of the community and convenience that St. Elmo has to offer. The kitchen is located just off the dining/living area and has easy access to the back yard. Down the hall you'll find the full bathroom with subway tile surround, 3 bedrooms, and linen closet. There is also interior access to the large unfinished basement area offering extra storage and washer/dryer hookups. This home was updated in 2017 including refinished original hardwood floors, fully renovated kitchen/bath, vinyl windows, HVAC, plumbing/electrical updates, roof replaced around 2018, and repainted interior throughout in 2025. A perfect spot for anyone wanting to enjoy the benefits of a vibrant neighborhood and have easy access to a variety of outdoor activities for a great price. Sellers are also offering a 1 year home warranty up to $800 with acceptable offer. Schedule your private showing today! Owner/Agent.
Contact an agent
Home facts
- Year built:1960
- Listing ID #:1522280
- Added:19 day(s) ago
- Updated:November 02, 2025 at 07:54 PM
Rooms and interior
- Bedrooms:3
- Total bathrooms:1
- Full bathrooms:1
- Living area:1,039 sq. ft.
Heating and cooling
- Cooling:Central Air, Electric
- Heating:Central, Electric, Heating
Structure and exterior
- Roof:Shingle
- Year built:1960
- Building area:1,039 sq. ft.
- Lot area:0.28 Acres
Utilities
- Water:Public, Water Connected
- Sewer:Public Sewer, Sewer Connected
Finances and disclosures
- Price:$265,000
- Price per sq. ft.:$255.05
- Tax amount:$1,754
New listings near 4508 Balcomb Street
- New
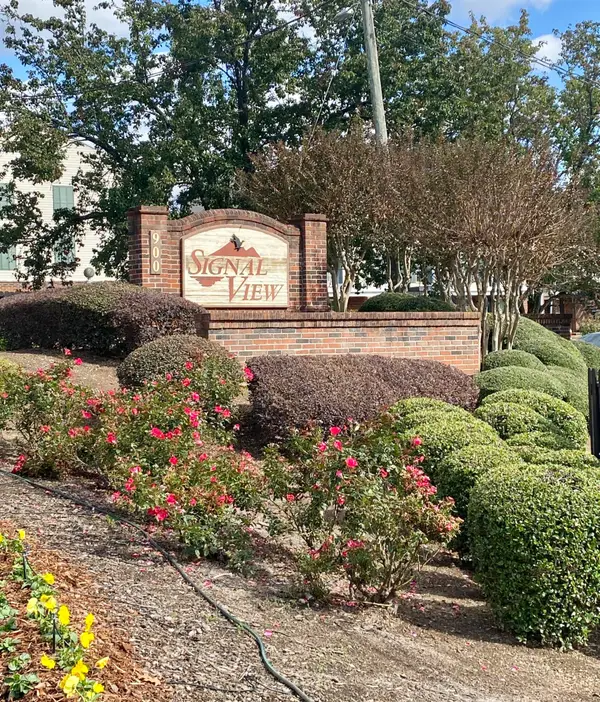 $122,500Active2 beds 2 baths1,080 sq. ft.
$122,500Active2 beds 2 baths1,080 sq. ft.900 Mountain Creek Rd #427, Chattanooga, TN 37405
MLS# 1523288Listed by: KELLER WILLIAMS REALTY - New
 $475,000Active3 beds 3 baths2,200 sq. ft.
$475,000Active3 beds 3 baths2,200 sq. ft.5042 Waterstone Drive, Chattanooga, TN 37416
MLS# 1523273Listed by: ZACH TAYLOR - CHATTANOOGA - New
 $1,495,000Active4 beds 4 baths3,776 sq. ft.
$1,495,000Active4 beds 4 baths3,776 sq. ft.4308 Amethyst Road, Chattanooga, TN 37419
MLS# 1523267Listed by: THE AGENCY CHATTANOOGA - New
 $239,900Active2 beds 1 baths1,006 sq. ft.
$239,900Active2 beds 1 baths1,006 sq. ft.509 Mauldeth Road, Chattanooga, TN 37415
MLS# 1523263Listed by: CENTURY 21 PRESTIGE - New
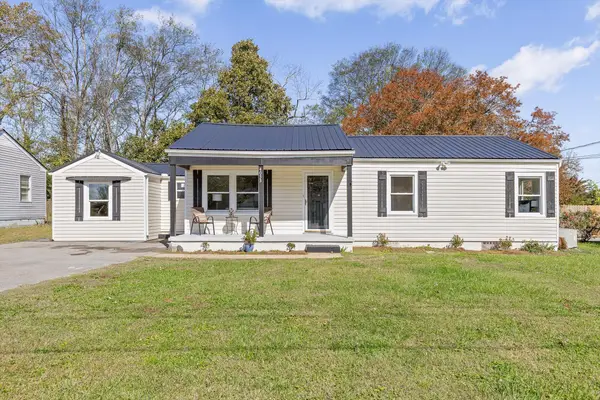 $277,000Active3 beds 2 baths1,312 sq. ft.
$277,000Active3 beds 2 baths1,312 sq. ft.4033 Wonder Drive, Chattanooga, TN 37412
MLS# 1523261Listed by: REAL ESTATE PARTNERS CHATTANOOGA LLC - New
 $295,000Active3 beds 3 baths2,826 sq. ft.
$295,000Active3 beds 3 baths2,826 sq. ft.8842 Lake Crest Circle, Chattanooga, TN 37416
MLS# 1523259Listed by: KELLER WILLIAMS REALTY - New
 $350,000Active3 beds 2 baths1,285 sq. ft.
$350,000Active3 beds 2 baths1,285 sq. ft.513 Brown Road, Chattanooga, TN 37421
MLS# 1523248Listed by: PREMIER PROPERTY GROUP INC. - New
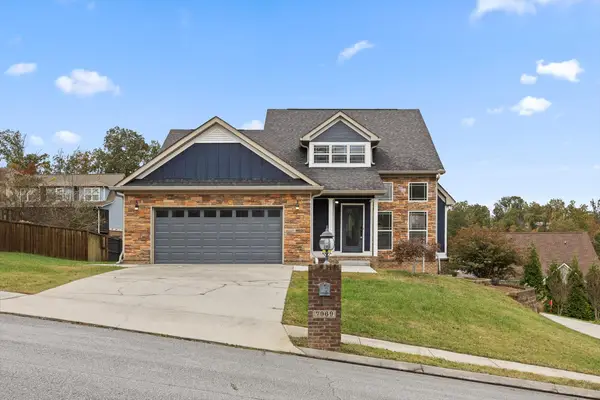 $517,400Active5 beds 4 baths2,721 sq. ft.
$517,400Active5 beds 4 baths2,721 sq. ft.7969 Burgundy Circle, Chattanooga, TN 37421
MLS# 1523252Listed by: ZACH TAYLOR - CHATTANOOGA - New
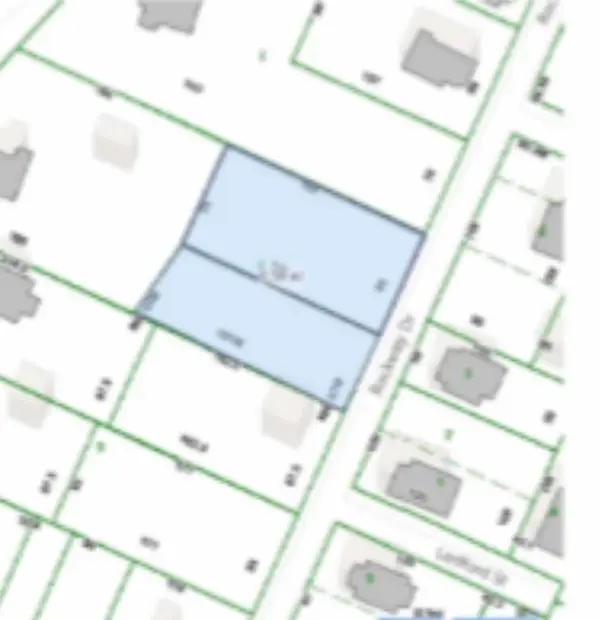 $45,000Active0.3 Acres
$45,000Active0.3 Acres835 Rockway Drive, Chattanooga, TN 37411
MLS# 1523075Listed by: REAL ESTATE 9, LLC - New
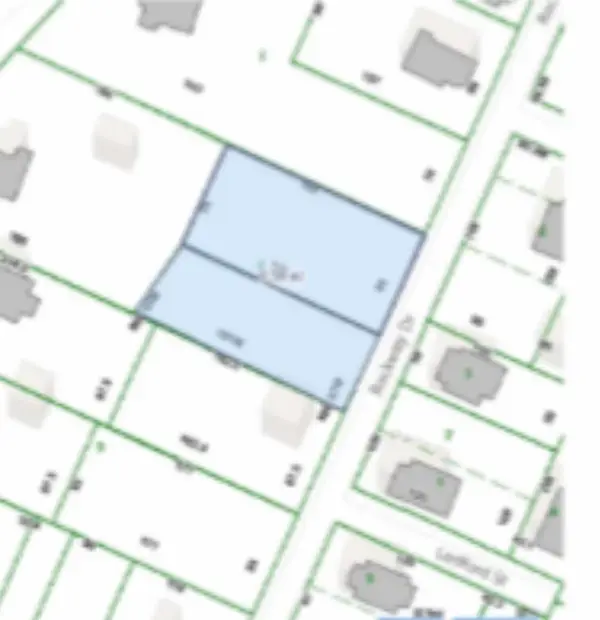 $45,000Active0.25 Acres
$45,000Active0.25 Acres813 Rockway Drive, Chattanooga, TN 37411
MLS# 1523076Listed by: REAL ESTATE 9, LLC
