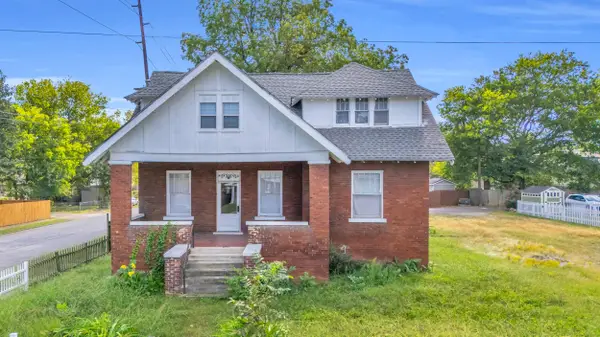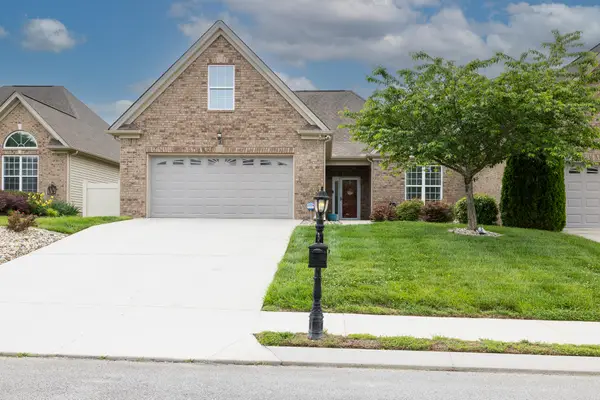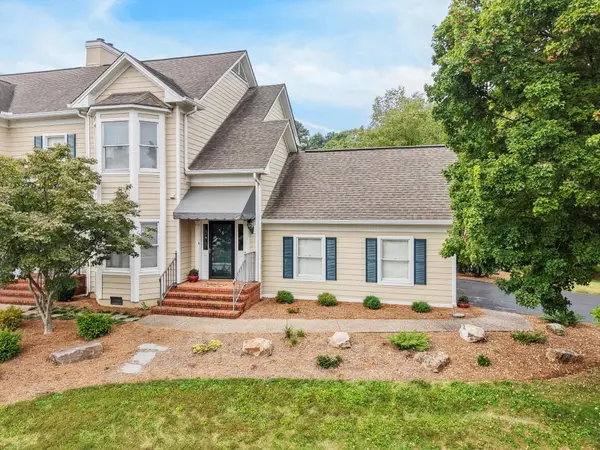4548 Ravenwood Drive N, Chattanooga, TN 37415
Local realty services provided by:Better Homes and Gardens Real Estate Jackson Realty
4548 Ravenwood Drive N,Chattanooga, TN 37415
$199,900
- 3 Beds
- 2 Baths
- 1,784 sq. ft.
- Single family
- Active
Listed by:jonathan campbell
Office:exit realty
MLS#:1520950
Source:TN_CAR
Price summary
- Price:$199,900
- Price per sq. ft.:$112.05
About this home
Welcome to this spacious 3-bedroom, 2 bath single-family home, perfectly situated in a quit, well-established neighborhood. With solid bones and tons of potential, this home is ready for your personal touch to bring to life with a few cosmetic updates. Inside, you'll find two generous living areas- a formal living room for entertaining, and a cozy family room featuring a fireplace and direct access to the outdoor patio and back yard. The kitchen offers convenient access to the formal dinning room and to the back deck, making it ideal for indoor-outdoor living and weekend BBQs. The property includes a garage and sits on a nice-sized corner lot. Whether you're a first-time buyer, an investor, or someone looking to customize their forever home, this is a fantastic opportunity to build equity in a sought-after area. Don't miss out on this gem with great bones and endless potential. No offers will be looked at until Oct 3rd at 3pm.
Contact an agent
Home facts
- Year built:1971
- Listing ID #:1520950
- Added:1 day(s) ago
- Updated:September 22, 2025 at 08:51 PM
Rooms and interior
- Bedrooms:3
- Total bathrooms:2
- Full bathrooms:2
- Living area:1,784 sq. ft.
Heating and cooling
- Cooling:Central Air
- Heating:Heating, Natural Gas
Structure and exterior
- Roof:Shingle
- Year built:1971
- Building area:1,784 sq. ft.
- Lot area:0.51 Acres
Utilities
- Water:Public
- Sewer:Public Sewer
Finances and disclosures
- Price:$199,900
- Price per sq. ft.:$112.05
- Tax amount:$2,597
New listings near 4548 Ravenwood Drive N
- New
 $240,000Active3 beds 2 baths1,291 sq. ft.
$240,000Active3 beds 2 baths1,291 sq. ft.5611 Old Mission Road, Chattanooga, TN 37411
MLS# 1520957Listed by: KELLER WILLIAMS REALTY - Open Tue, 4 to 6pmNew
 Listed by BHGRE$310,000Active1 beds 1 baths682 sq. ft.
Listed by BHGRE$310,000Active1 beds 1 baths682 sq. ft.804 Riverfront Parkway #310, Chattanooga, TN 37402
MLS# 1520959Listed by: BETTER HOMES AND GARDENS REAL ESTATE SIGNATURE BROKERS - New
 $470,000Active3 beds 2 baths2,056 sq. ft.
$470,000Active3 beds 2 baths2,056 sq. ft.1814 Duncan Avenue, Chattanooga, TN 37404
MLS# 1520955Listed by: REAL BROKER - New
 $324,500Active4 beds 3 baths2,950 sq. ft.
$324,500Active4 beds 3 baths2,950 sq. ft.2118 Bailey Avenue, Chattanooga, TN 37404
MLS# 1520954Listed by: CRYE-LEIKE, REALTORS - New
 $315,000Active3 beds 2 baths1,716 sq. ft.
$315,000Active3 beds 2 baths1,716 sq. ft.3228 Haywood Avenue, Chattanooga, TN 37415
MLS# 2988230Listed by: GREATER DOWNTOWN REALTY DBA KELLER WILLIAMS REALTY - New
 $455,000Active3 beds 2 baths2,204 sq. ft.
$455,000Active3 beds 2 baths2,204 sq. ft.1978 Belleau Village Lane, Chattanooga, TN 37421
MLS# 1520939Listed by: SABRENA REALTY ASSOCIATES LLC - New
 $450,000Active4 beds 4 baths2,100 sq. ft.
$450,000Active4 beds 4 baths2,100 sq. ft.1483 Fagan Street, Chattanooga, TN 37408
MLS# 3000172Listed by: ZACH TAYLOR CHATTANOOGA - New
 $450,000Active4 beds 4 baths2,100 sq. ft.
$450,000Active4 beds 4 baths2,100 sq. ft.1483 Fagan Street, Chattanooga, TN 37408
MLS# 1520930Listed by: ZACH TAYLOR - CHATTANOOGA - New
 $625,000Active2 beds 2 baths2,146 sq. ft.
$625,000Active2 beds 2 baths2,146 sq. ft.1220 Bridgewater Lane, Chattanooga, TN 37405
MLS# 2992484Listed by: GREATER DOWNTOWN REALTY DBA KELLER WILLIAMS REALTY
