4806 Viola Drive, Chattanooga, TN 37415
Local realty services provided by:Better Homes and Gardens Real Estate Signature Brokers
4806 Viola Drive,Chattanooga, TN 37415
$349,900
- 3 Beds
- 2 Baths
- 2,225 sq. ft.
- Single family
- Pending
Listed by: bjorn white
Office: exp realty, llc.
MLS#:1517157
Source:TN_CAR
Price summary
- Price:$349,900
- Price per sq. ft.:$157.26
About this home
Spacious updated Redbank Home! This home has all updated ROOF, WINDOWS AND FLOORING! If you're looking for a larger home in the quaint Redbank neighborhood then this is it. Enter from the large flat yard to the covered front porch. As you enter the home you will notice the wide open spaces. The dinning room, living room and kitchen is all open concept. This space is ready for you to decide where the sofa and dinning table go. All NEW STAINLESS STEEL APPLIANCES in the kitchen. Cabinetry has all been updated with your kitchen sink window looking straight into the front yard. All NEW engineered wood flooring makes the space feel clean and continuous. Ample windows and the large picture window provide lots of natural light. The first hallways has a bedroom and full guest bathroom. Down the main hallway you will find the master bedroom and another large size bedroom. All updated fixtures and fans. A full luxurious bathroom provides all the creature comforts. A double vanity, tiled floors and standup shower. The free-standing garden bathtub will make you wonder why you've never had one of these before. There is also a large laundry room at the end of the hall that could be turned into a bedroom if needed. The home also has a full-sized basement ready for your future renovation to make more square footage. The covered back porch is perfect for sipping your coffee and watching the kids play. Fully fenced backyard for your favorite pet. If you need more room but still want to be close to town, this may be the one! Schedule your own private showing today!
Contact an agent
Home facts
- Year built:1950
- Listing ID #:1517157
- Added:126 day(s) ago
- Updated:November 26, 2025 at 08:49 AM
Rooms and interior
- Bedrooms:3
- Total bathrooms:2
- Full bathrooms:2
- Living area:2,225 sq. ft.
Heating and cooling
- Cooling:Central Air, Electric
- Heating:Central, Electric, Heating
Structure and exterior
- Roof:Shingle
- Year built:1950
- Building area:2,225 sq. ft.
- Lot area:0.25 Acres
Utilities
- Water:Public, Water Connected
- Sewer:Public Sewer
Finances and disclosures
- Price:$349,900
- Price per sq. ft.:$157.26
- Tax amount:$2,615
New listings near 4806 Viola Drive
- New
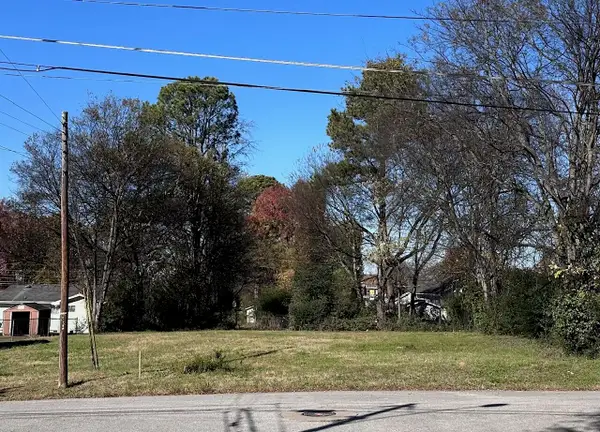 $35,000Active0.19 Acres
$35,000Active0.19 Acres5805 Talladega Drive, Chattanooga, TN 37421
MLS# 1524513Listed by: THE GROUP REAL ESTATE BROKERAGE - New
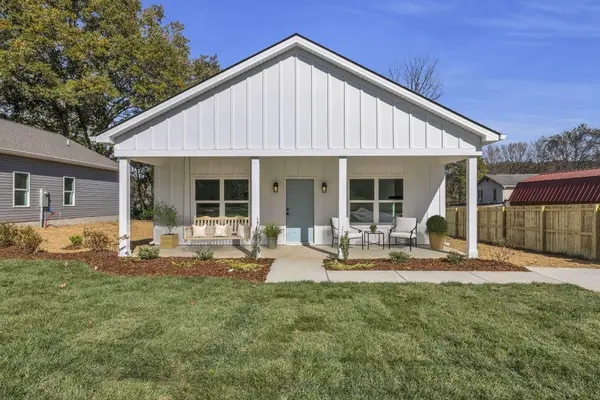 $274,900Active3 beds 2 baths1,260 sq. ft.
$274,900Active3 beds 2 baths1,260 sq. ft.2607 Boyce Street, Chattanooga, TN 37406
MLS# 1524505Listed by: REAL ESTATE PARTNERS CHATTANOOGA LLC - New
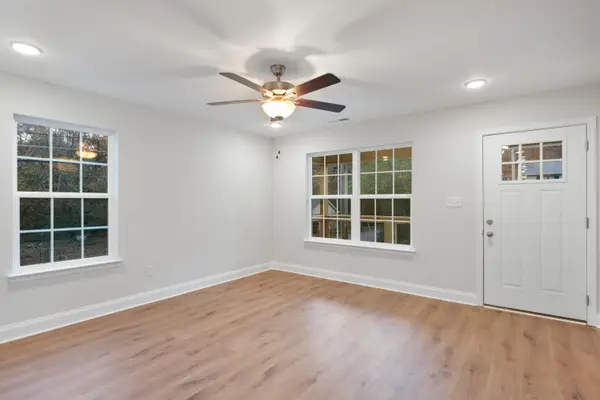 $255,000Active3 beds 2 baths1,120 sq. ft.
$255,000Active3 beds 2 baths1,120 sq. ft.3302 Dodson Avenue, Chattanooga, TN 37406
MLS# 1524499Listed by: REAL BROKER - New
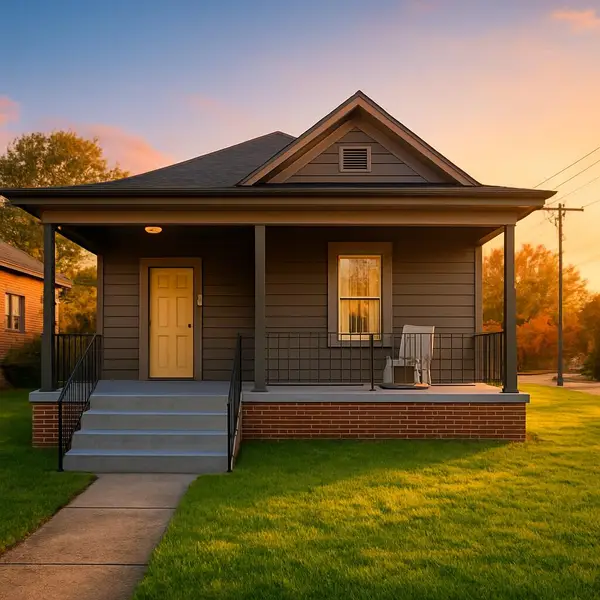 $257,000Active3 beds 2 baths1,516 sq. ft.
$257,000Active3 beds 2 baths1,516 sq. ft.2000 E 05th Street, Chattanooga, TN 37404
MLS# 1524493Listed by: KELLER WILLIAMS REALTY - New
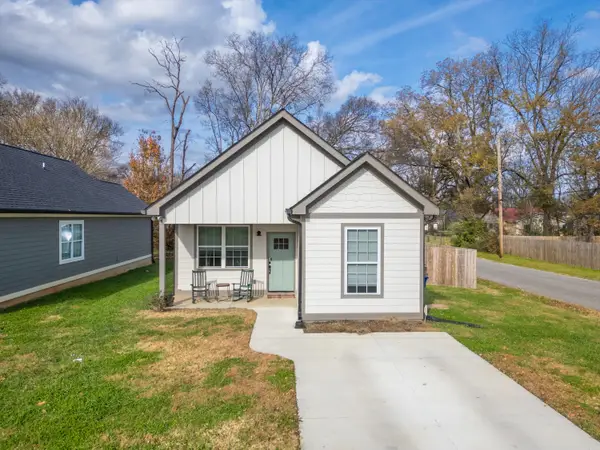 $265,000Active3 beds 2 baths1,116 sq. ft.
$265,000Active3 beds 2 baths1,116 sq. ft.1417 E 50th Street, Chattanooga, TN 37407
MLS# 1524432Listed by: COMPASS TENNESSEE - New
 $147,900Active3 beds 1 baths950 sq. ft.
$147,900Active3 beds 1 baths950 sq. ft.1114 Arlington Avenue, Chattanooga, TN 37406
MLS# 1524484Listed by: EXP REALTY LLC - New
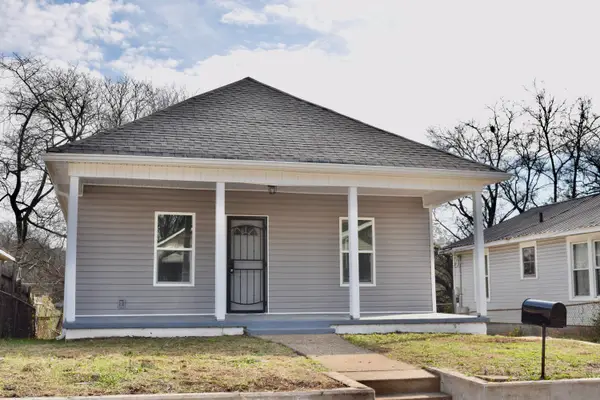 $229,500Active3 beds 2 baths1,022 sq. ft.
$229,500Active3 beds 2 baths1,022 sq. ft.1212 Sholar Avenue, Chattanooga, TN 37406
MLS# 1524474Listed by: UNITED REAL ESTATE EXPERTS - New
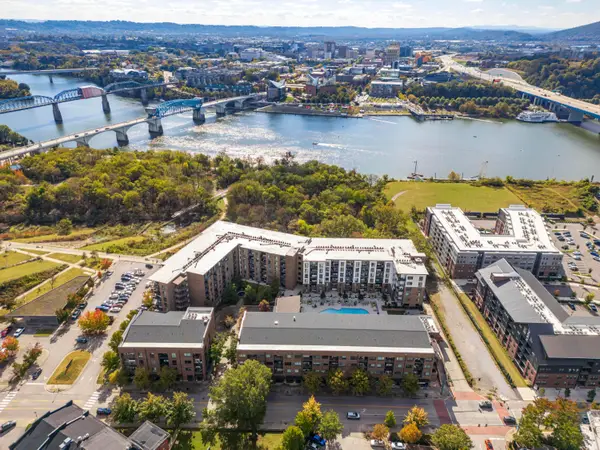 $790,000Active2 beds 2 baths1,538 sq. ft.
$790,000Active2 beds 2 baths1,538 sq. ft.200 Manufacturers Road #Apt 348, Chattanooga, TN 37405
MLS# 1524475Listed by: FLETCHER BRIGHT REALTY - New
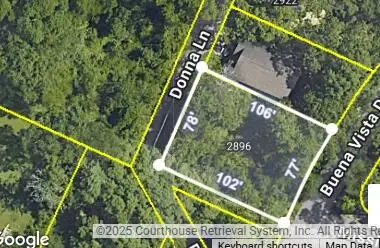 $57,000Active0.18 Acres
$57,000Active0.18 Acres2896 Donna Lane Lane, Chattanooga, TN 37404
MLS# 1524479Listed by: SRC REALTY - New
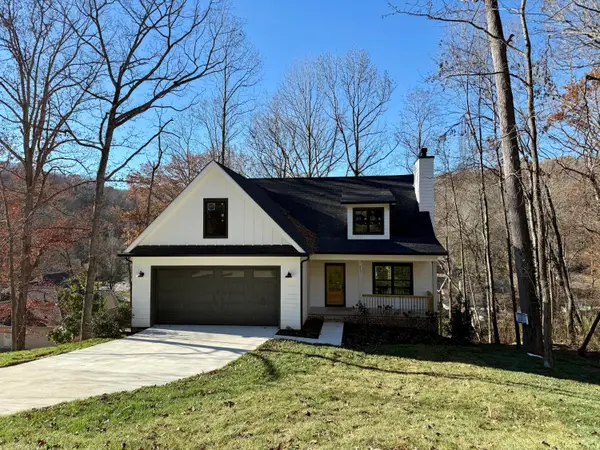 $569,000Active4 beds 4 baths2,332 sq. ft.
$569,000Active4 beds 4 baths2,332 sq. ft.217 Lynnolen Lane, Chattanooga, TN 37415
MLS# 1524481Listed by: THE AGENCY CHATTANOOGA
