486 E View Drive, Chattanooga, TN 37404
Local realty services provided by:Better Homes and Gardens Real Estate Jackson Realty
486 E View Drive,Chattanooga, TN 37404
$997,700
- 4 Beds
- 4 Baths
- 2,312 sq. ft.
- Single family
- Pending
Listed by:gary crowe
Office:uptown firm, llc.
MLS#:1521772
Source:TN_CAR
Price summary
- Price:$997,700
- Price per sq. ft.:$431.53
About this home
Hillside Home is an architectural residence created on a cantilevered steel platform atop Missionary Ridge with unobstructed eastern mountain views. A semi-circular drive frames the clean white, mid-century inspired exterior with professional landscaping. Inside, the organic modern design uses stone, white oak, and natural tones for a calming backdrop to breathtaking vistas. The main level offers refined 1 level living with 10-foot ceilings, expansive glass walls, and seamless indoor-outdoor flow. A chef's kitchen features custom cabinetry, a 48'' gas range with double ovens, 60'' refrigerator, and built-in ice maker, opening to a living room with stone fireplace and floating concrete hearth. The primary retreat has stunning views and a spa bath with zero-entry shower. 2 additional bedrooms and 2½ baths complete the main level. A wide floating staircase leads to a guest suite with ensuite bath and large flex/storage room. Outdoors you have a cantilevered balcony with custom glass railing to preserve the view. (Owner/Agent)
Contact an agent
Home facts
- Year built:2025
- Listing ID #:1521772
- Added:2 day(s) ago
- Updated:October 08, 2025 at 07:55 PM
Rooms and interior
- Bedrooms:4
- Total bathrooms:4
- Full bathrooms:3
- Half bathrooms:1
- Living area:2,312 sq. ft.
Heating and cooling
- Cooling:Ceiling Fan(s), Central Air, Electric
- Heating:Central, Electric, Heating, Natural Gas
Structure and exterior
- Roof:Flat
- Year built:2025
- Building area:2,312 sq. ft.
- Lot area:0.47 Acres
Utilities
- Water:Public, Water Connected
- Sewer:Public Sewer, Sewer Connected
Finances and disclosures
- Price:$997,700
- Price per sq. ft.:$431.53
- Tax amount:$5,000
New listings near 486 E View Drive
- New
 $390,000Active4 beds 3 baths2,560 sq. ft.
$390,000Active4 beds 3 baths2,560 sq. ft.1135 Shady Fork Road, Chattanooga, TN 37421
MLS# 1521844Listed by: BERKSHIRE HATHAWAY HOMESERVICES J DOUGLAS PROPERTIES - New
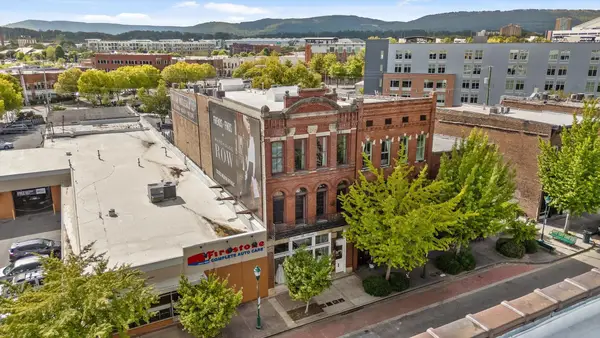 $2,350,000Active4 beds 5 baths8,375 sq. ft.
$2,350,000Active4 beds 5 baths8,375 sq. ft.1269 Market Street, Chattanooga, TN 37402
MLS# 1521928Listed by: FLETCHER BRIGHT REALTY - New
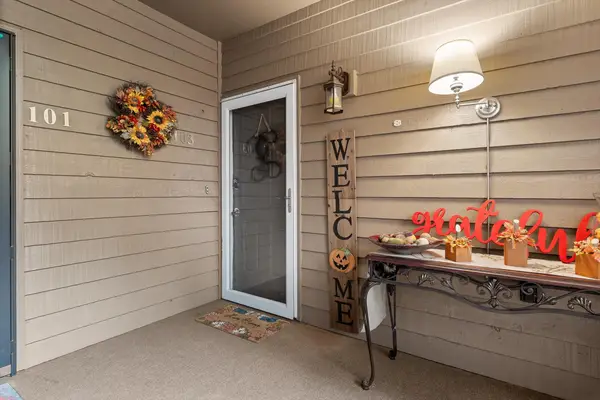 $350,000Active2 beds 2 baths1,304 sq. ft.
$350,000Active2 beds 2 baths1,304 sq. ft.4319 Lakeshore Lane #103, Chattanooga, TN 37415
MLS# 1521931Listed by: KELLER WILLIAMS REALTY - New
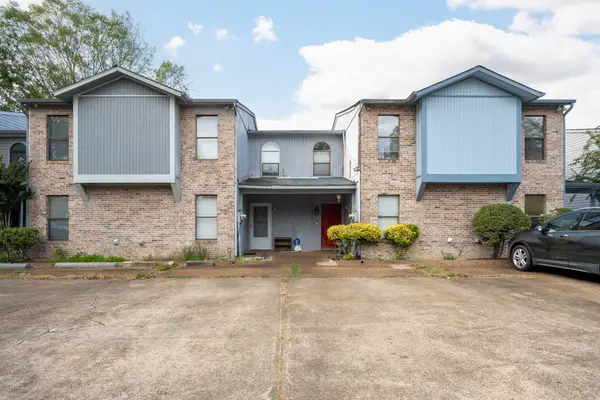 $212,000Active2 beds 3 baths1,138 sq. ft.
$212,000Active2 beds 3 baths1,138 sq. ft.1333 Joiner Road, Chattanooga, TN 37421
MLS# 1521921Listed by: KELLER WILLIAMS REALTY - New
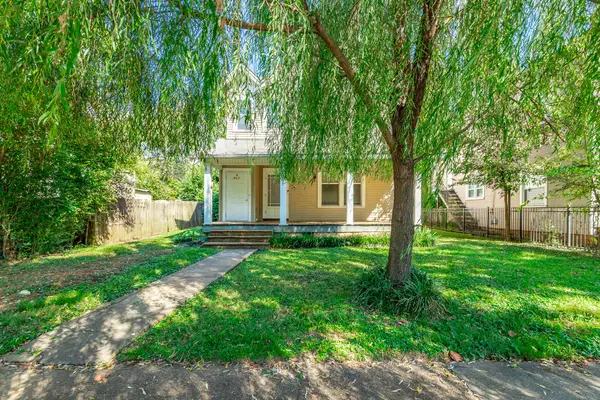 $595,000Active-- beds -- baths2,218 sq. ft.
$595,000Active-- beds -- baths2,218 sq. ft.407 Colville Street, Chattanooga, TN 37405
MLS# 1521911Listed by: HOMESMART - Open Sun, 1 to 3pmNew
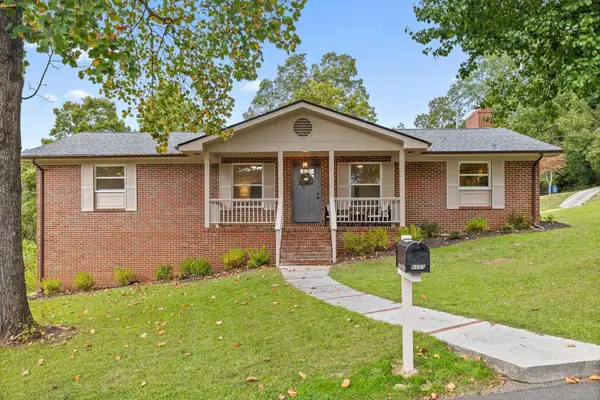 $375,000Active3 beds 2 baths2,262 sq. ft.
$375,000Active3 beds 2 baths2,262 sq. ft.6605 Green Road, Chattanooga, TN 37421
MLS# 3013203Listed by: GREATER DOWNTOWN REALTY DBA KELLER WILLIAMS REALTY 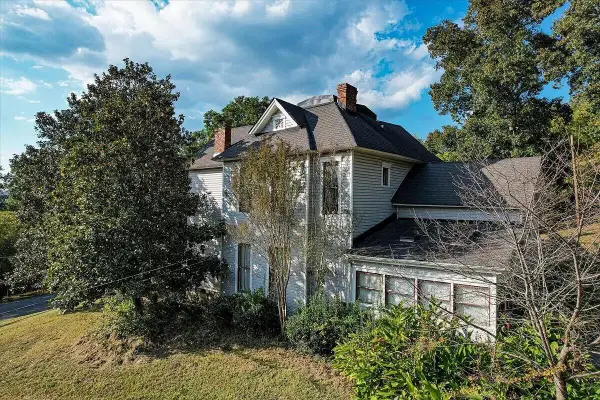 $475,000Active6 beds 3 baths3,400 sq. ft.
$475,000Active6 beds 3 baths3,400 sq. ft.2610 Campbell Street, Chattanooga, TN 37406
MLS# 1520155Listed by: PORCHLIGHT REAL ESTATE LLC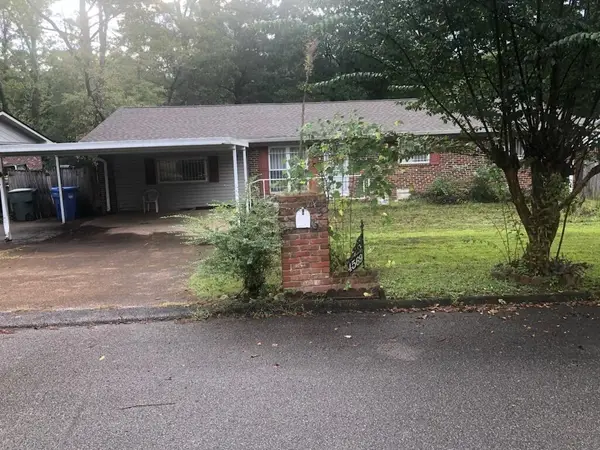 $140,000Pending3 beds 2 baths1,920 sq. ft.
$140,000Pending3 beds 2 baths1,920 sq. ft.4569 Tricia Drive, Chattanooga, TN 37416
MLS# 1521892Listed by: ZACH TAYLOR - CHATTANOOGA- New
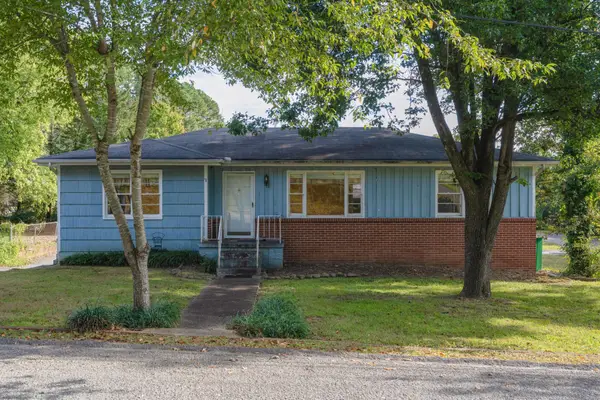 $260,000Active3 beds 3 baths1,323 sq. ft.
$260,000Active3 beds 3 baths1,323 sq. ft.3351 Black Oak Circle, Chattanooga, TN 37415
MLS# 3013134Listed by: GREATER DOWNTOWN REALTY DBA KELLER WILLIAMS REALTY - New
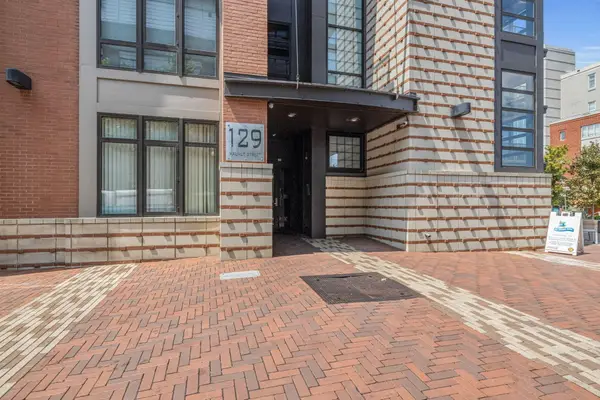 Listed by BHGRE$389,900Active1 beds 1 baths930 sq. ft.
Listed by BHGRE$389,900Active1 beds 1 baths930 sq. ft.129 Walnut Street #Unit 119, Chattanooga, TN 37403
MLS# 1521885Listed by: BETTER HOMES AND GARDENS REAL ESTATE SIGNATURE BROKERS
