504 Rosewood Street, Chattanooga, TN 37405
Local realty services provided by:Better Homes and Gardens Real Estate Signature Brokers
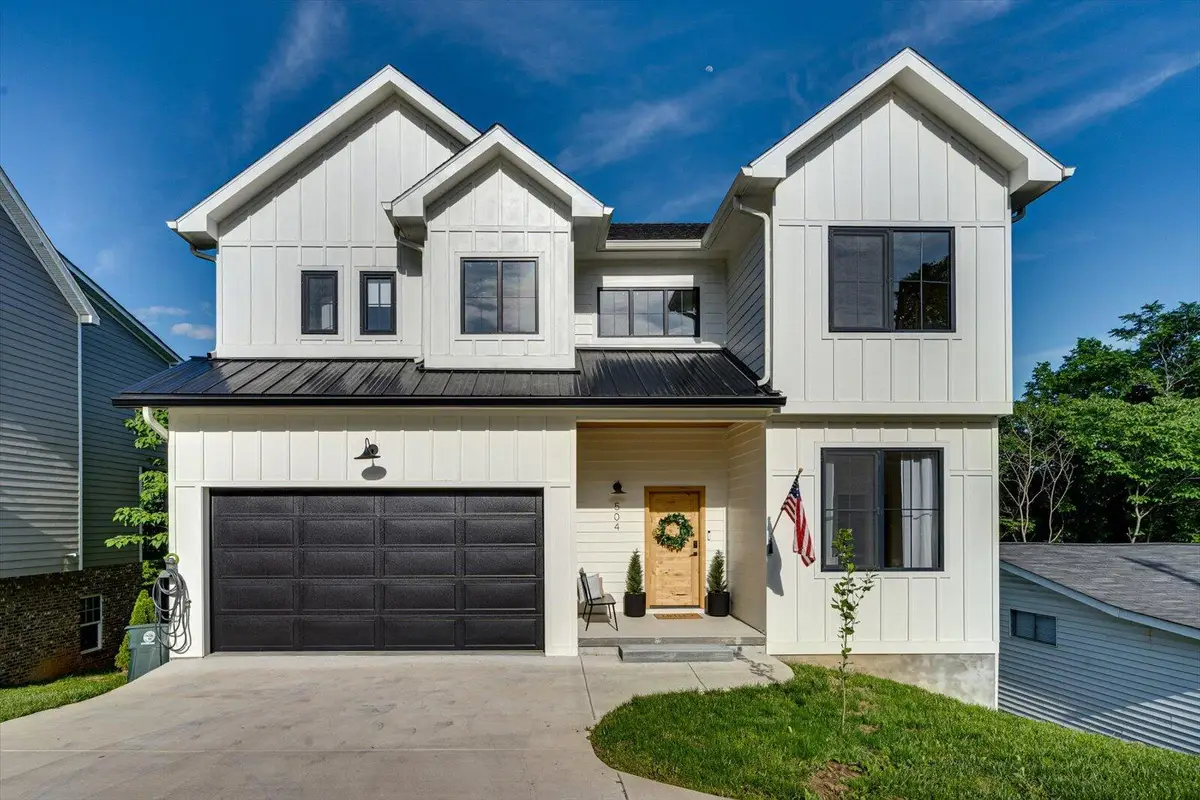
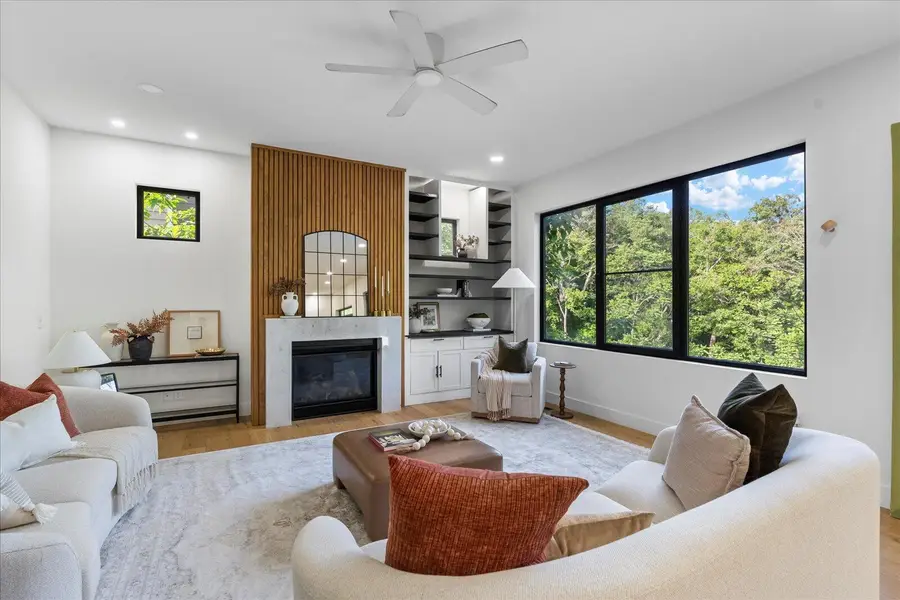
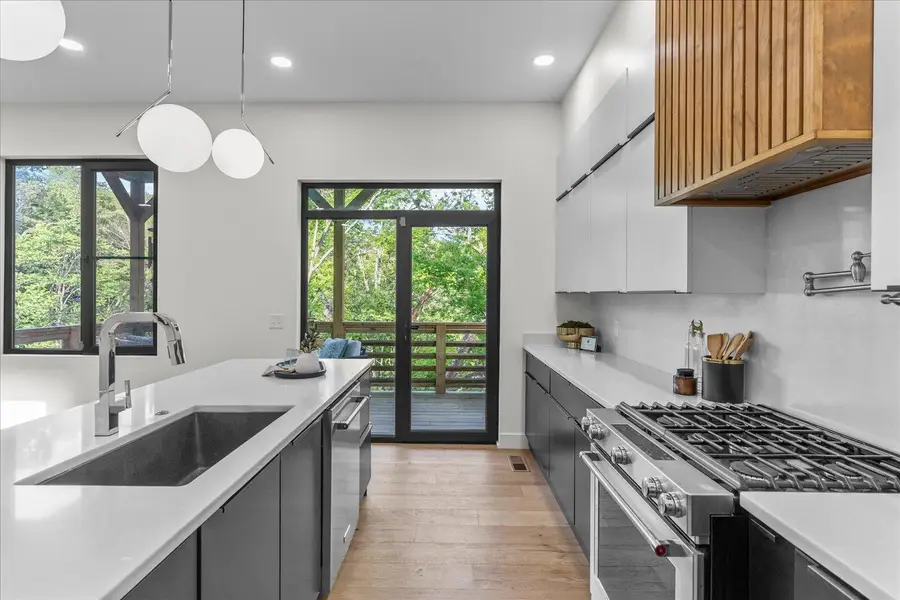
504 Rosewood Street,Chattanooga, TN 37405
$999,999
- 5 Beds
- 4 Baths
- 3,492 sq. ft.
- Single family
- Active
Listed by:robert w moss
Office:keller williams realty
MLS#:1507840
Source:TN_CAR
Price summary
- Price:$999,999
- Price per sq. ft.:$286.37
About this home
Stunning like-new home in the heart of North Chattanooga!!! This gem blends modern luxury with natural beauty. The commercial-grade European windows in the living, dining, and kitchen areas offer private, canopy views. With the two-level covered deck to access the yard- your living space is seamlessly extended outdoors.
The open-concept kitchen features a 17' wall of custom European cabinetry, quartz countertops, a Bosch microwave drawer, a KitchenAid gas range with a pasta arm, and a quartz backsplash. The gas fireplace and custom built-in add warmth and character to the living room, while wide-plank white oak hardwood floors flow throughout the main and second levels.
Upstairs, the luxurious primary suite boasts a walk-in tiled shower, double vanity, soaking tub, and tree-top views. Two additional bedrooms share a stylish bath with a double vanity. The dedicated laundry room includes extra storage and a utility sink. A dedicated office with closet space (or 6th bedroom) completes the level.
The lower level offers a second living space with a kitchenette, full bath, and bedroom—perfect for guests or multi-generational living. The attached patio leads into a sizable fenced-in backyard with mature trees offering privacy. The driveway and garage fit 5 cars in a prime location.
This special space in North Shore won't last much longer.
Contact an agent
Home facts
- Year built:2023
- Listing Id #:1507840
- Added:185 day(s) ago
- Updated:August 26, 2025 at 03:54 PM
Rooms and interior
- Bedrooms:5
- Total bathrooms:4
- Full bathrooms:4
- Living area:3,492 sq. ft.
Heating and cooling
- Cooling:Central Air, Electric, Multi Units
- Heating:Central, Electric, Heating
Structure and exterior
- Roof:Asphalt, Shingle
- Year built:2023
- Building area:3,492 sq. ft.
- Lot area:0.17 Acres
Utilities
- Water:Public, Water Connected
- Sewer:Public Sewer, Sewer Connected
Finances and disclosures
- Price:$999,999
- Price per sq. ft.:$286.37
- Tax amount:$5,975
New listings near 504 Rosewood Street
- New
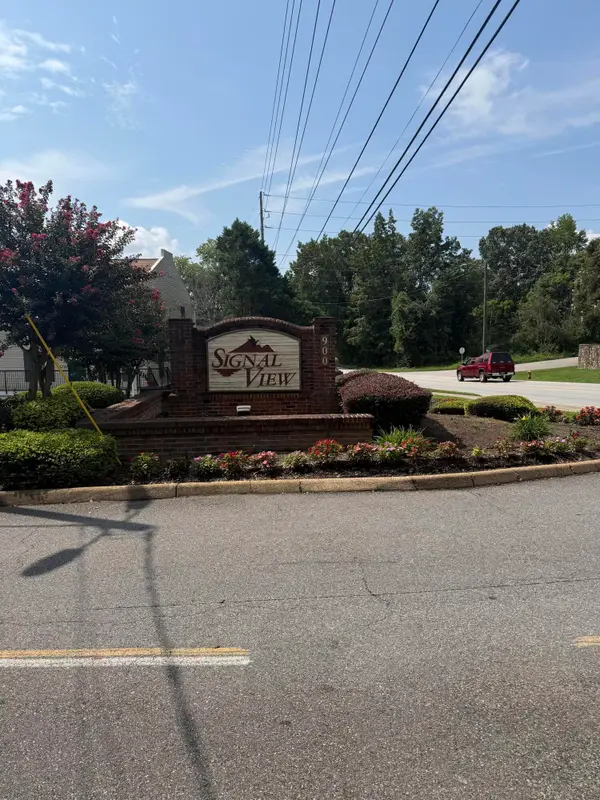 $145,000Active2 beds 2 baths950 sq. ft.
$145,000Active2 beds 2 baths950 sq. ft.900 Mountain Creek Road, Chattanooga, TN 37405
MLS# 20253927Listed by: COLDWELL BANKER KINARD REALTY 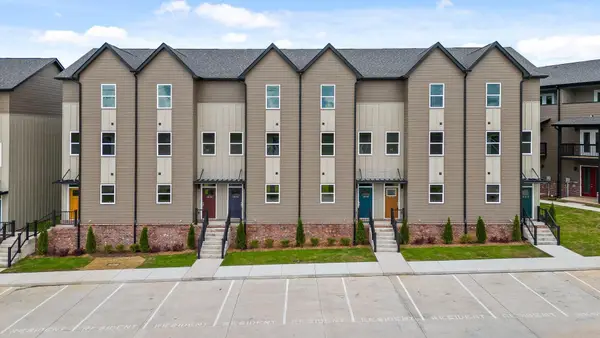 $300,000Pending3 beds 3 baths1,674 sq. ft.
$300,000Pending3 beds 3 baths1,674 sq. ft.1918 Addi Lane, Chattanooga, TN 37421
MLS# 1519326Listed by: BERKSHIRE HATHAWAY HOMESERVICES J DOUGLAS PROPERTIES- New
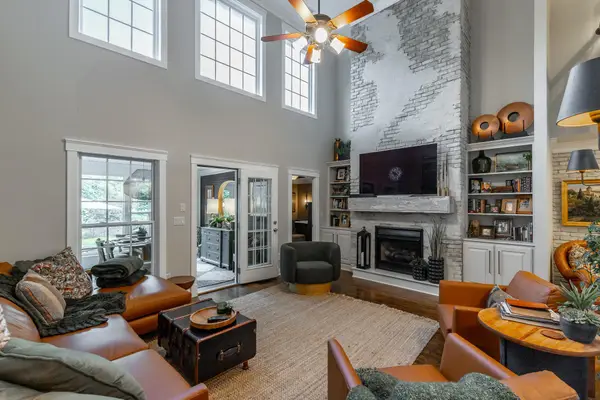 $570,000Active3 beds 3 baths2,350 sq. ft.
$570,000Active3 beds 3 baths2,350 sq. ft.743 Outlook Lane, Chattanooga, TN 37419
MLS# 2980502Listed by: GREATER DOWNTOWN REALTY DBA KELLER WILLIAMS REALTY - New
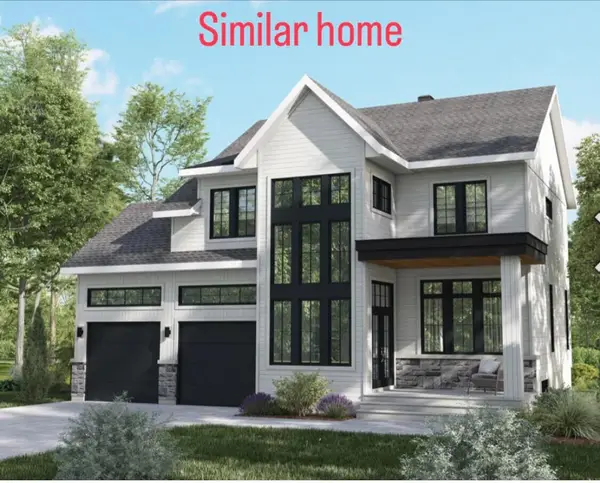 $495,000Active3 beds 3 baths1,900 sq. ft.
$495,000Active3 beds 3 baths1,900 sq. ft.8112 Fallen Maple Drive, Chattanooga, TN 37421
MLS# 1519319Listed by: REAL ESTATE 9, LLC - New
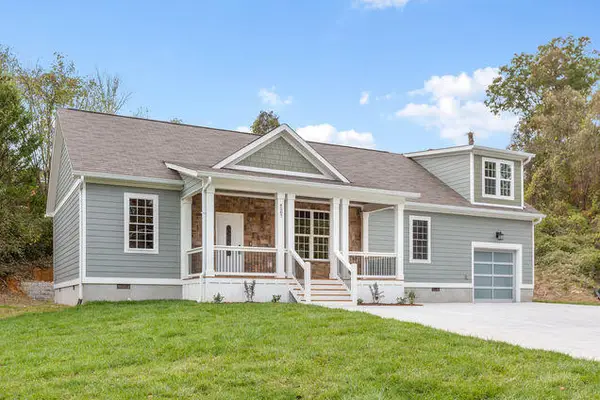 $384,900Active3 beds 2 baths1,956 sq. ft.
$384,900Active3 beds 2 baths1,956 sq. ft.4507 Delashmitt Road, Hixson, TN 37343
MLS# 1519312Listed by: REAL ESTATE PARTNERS CHATTANOOGA LLC - New
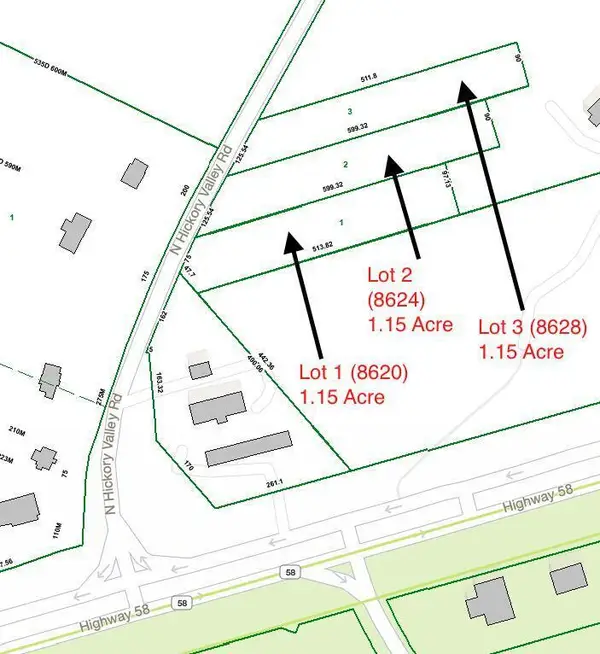 $475,000Active3.5 Acres
$475,000Active3.5 Acres8620 N Hickory Valley Road, Chattanooga, TN 37416
MLS# 1519306Listed by: UNITED REAL ESTATE EXPERTS - New
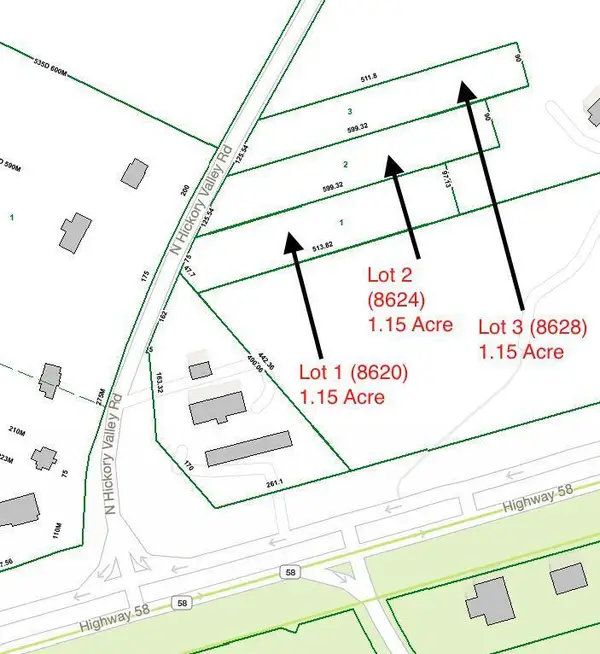 $159,000Active1.15 Acres
$159,000Active1.15 Acres8620 N Hickory Valley Road, Chattanooga, TN 37416
MLS# 1519307Listed by: UNITED REAL ESTATE EXPERTS - New
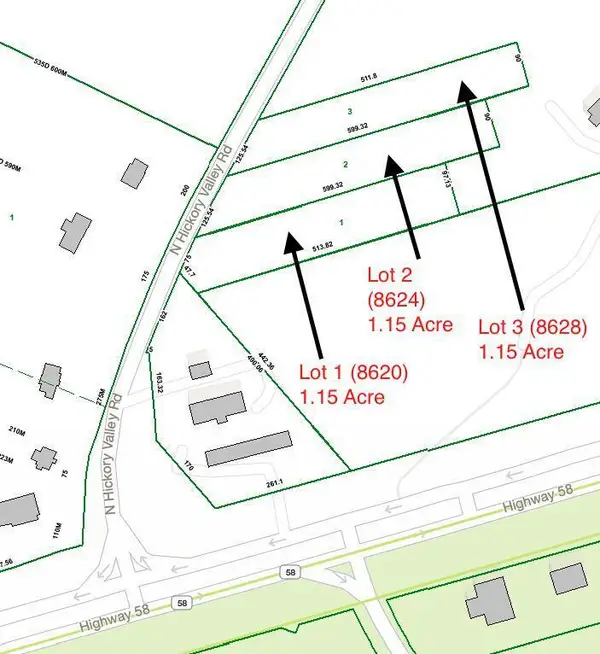 $159,000Active1.15 Acres
$159,000Active1.15 Acres8624 N Hickory Valley Road, Chattanooga, TN 37416
MLS# 1519308Listed by: UNITED REAL ESTATE EXPERTS - New
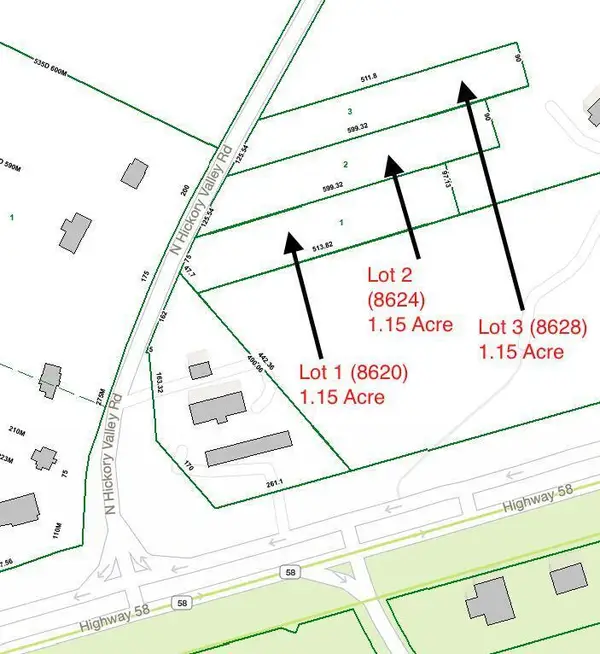 $159,000Active1.15 Acres
$159,000Active1.15 Acres8628 N Hickory Valley Road, Chattanooga, TN 37416
MLS# 1519309Listed by: UNITED REAL ESTATE EXPERTS - New
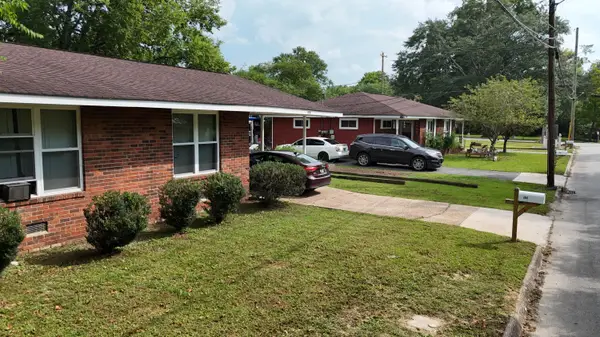 $365,000Active-- beds -- baths2,627 sq. ft.
$365,000Active-- beds -- baths2,627 sq. ft.2092 Lee Street, Chattanooga, TN 37412
MLS# 1519299Listed by: COLDWELL BANKER KINARD REALTY - GA
