8112 Fallen Maple Drive, Chattanooga, TN 37421
Local realty services provided by:Better Homes and Gardens Real Estate Signature Brokers
8112 Fallen Maple Drive,Chattanooga, TN 37421
$439,000
- 3 Beds
- 3 Baths
- 1,900 sq. ft.
- Single family
- Active
Listed by: melissa leblanc
Office: real estate 9, llc.
MLS#:1519319
Source:TN_CAR
Price summary
- Price:$439,000
- Price per sq. ft.:$231.05
About this home
This home will be completely finished by the end of January 2026. Located in the highly desirable Autumn Chase subdivision, this home is near parks, shopping, and schools, this 3-bedroom, 3-bathroom, plus a large office or nursery offers 1,900 square feet of comfortable living space. Built with quality in mind, the structure features modern finishes and a smart layout that's both functional and inviting. The spacious primary bedroom includes an en-suite bathroom, while the kitchen seamlessly connects to the main living area—ideal for entertaining or enjoying a quiet night in. A separate laundry room and ample storage options add everyday convenience. Nature lovers will appreciate being just over a half-mile from Standifer Gap Park with its walking trails and open green space, and foodies won't complain about living minutes from The Fresh Market's gourmet selection. With mature trees and a calm atmosphere, the area encourages outdoor strolls and laid-back weekends. It's a place that feels miles away—without actually being far from anything you need. You will appreciate the gorgeous view from your kitchen, and your large covered deck!
Contact an agent
Home facts
- Year built:2025
- Listing ID #:1519319
- Added:92 day(s) ago
- Updated:November 26, 2025 at 03:45 PM
Rooms and interior
- Bedrooms:3
- Total bathrooms:3
- Full bathrooms:2
- Half bathrooms:1
- Living area:1,900 sq. ft.
Heating and cooling
- Heating:Heating
Structure and exterior
- Year built:2025
- Building area:1,900 sq. ft.
- Lot area:0.41 Acres
Utilities
- Water:Public
- Sewer:Septic Tank
Finances and disclosures
- Price:$439,000
- Price per sq. ft.:$231.05
- Tax amount:$200
New listings near 8112 Fallen Maple Drive
- New
 $375,000Active4 beds 4 baths2,640 sq. ft.
$375,000Active4 beds 4 baths2,640 sq. ft.4851 Hillsdale Circle, Chattanooga, TN 37416
MLS# 1524542Listed by: KELLER WILLIAMS REALTY - New
 $575,000Active3 beds 4 baths1,894 sq. ft.
$575,000Active3 beds 4 baths1,894 sq. ft.272 W 16th Street, Chattanooga, TN 37408
MLS# 1524543Listed by: REAL ESTATE PARTNERS CHATTANOOGA LLC - New
 $675,000Active4 beds 3 baths3,115 sq. ft.
$675,000Active4 beds 3 baths3,115 sq. ft.8973 Rostis Lane, Chattanooga, TN 37421
MLS# 1524401Listed by: KELLER WILLIAMS REALTY - New
 $307,000Active2 beds 2 baths1,707 sq. ft.
$307,000Active2 beds 2 baths1,707 sq. ft.6653 Hickory Trace Circle, Chattanooga, TN 37421
MLS# 1524532Listed by: GREENTECH HOMES LLC - New
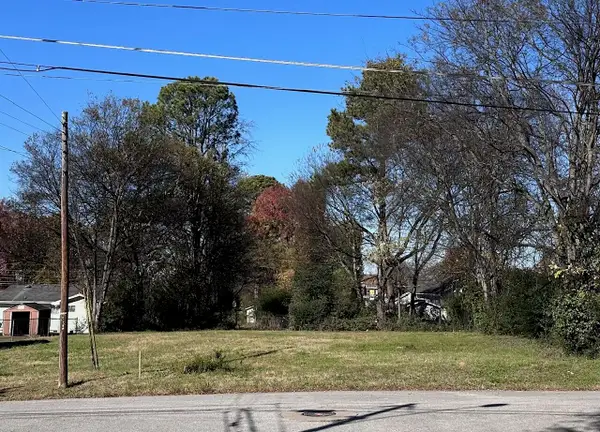 $35,000Active0.19 Acres
$35,000Active0.19 Acres5805 Talladega Drive, Chattanooga, TN 37421
MLS# 1524513Listed by: THE GROUP REAL ESTATE BROKERAGE - New
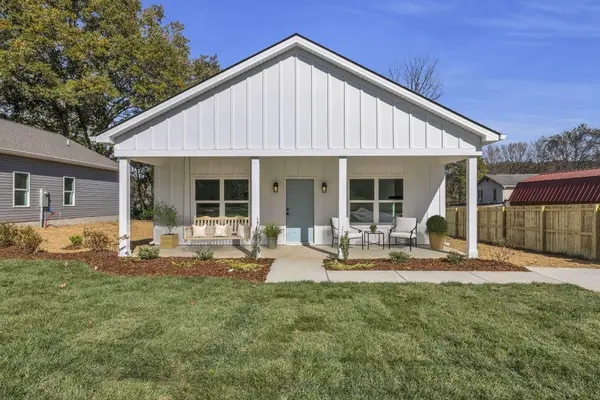 $274,900Active3 beds 2 baths1,260 sq. ft.
$274,900Active3 beds 2 baths1,260 sq. ft.2607 Boyce Street, Chattanooga, TN 37406
MLS# 1524505Listed by: REAL ESTATE PARTNERS CHATTANOOGA LLC - New
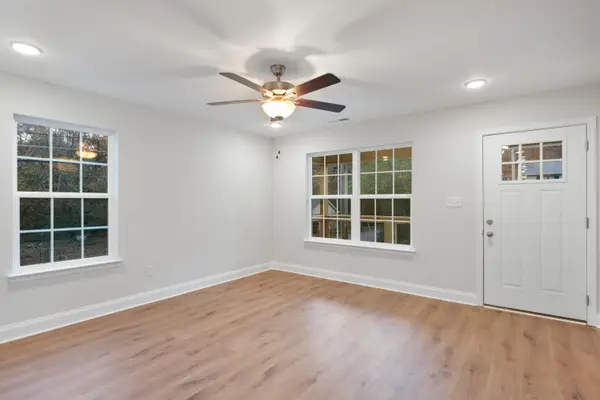 $255,000Active3 beds 2 baths1,120 sq. ft.
$255,000Active3 beds 2 baths1,120 sq. ft.3302 Dodson Avenue, Chattanooga, TN 37406
MLS# 1524499Listed by: REAL BROKER - New
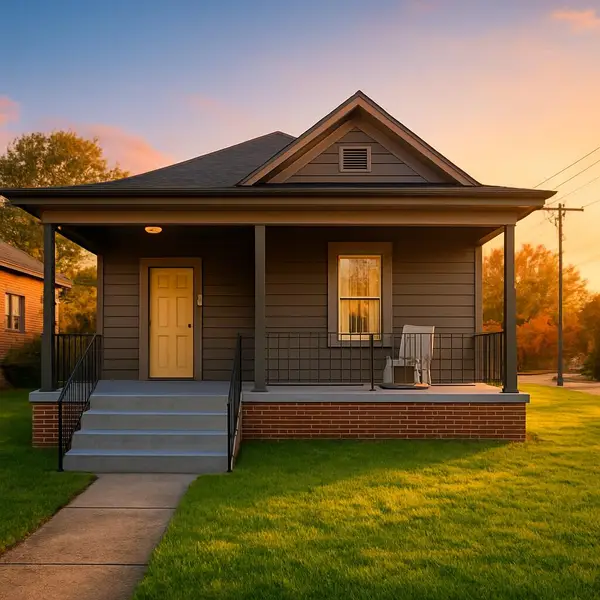 $257,000Active3 beds 2 baths1,516 sq. ft.
$257,000Active3 beds 2 baths1,516 sq. ft.2000 E 05th Street, Chattanooga, TN 37404
MLS# 1524493Listed by: KELLER WILLIAMS REALTY - New
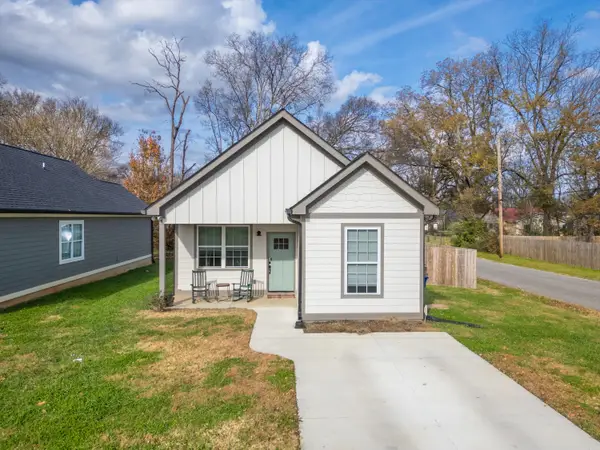 $265,000Active3 beds 2 baths1,116 sq. ft.
$265,000Active3 beds 2 baths1,116 sq. ft.1417 E 50th Street, Chattanooga, TN 37407
MLS# 1524432Listed by: COMPASS TENNESSEE - New
 $147,900Active3 beds 1 baths950 sq. ft.
$147,900Active3 beds 1 baths950 sq. ft.1114 Arlington Avenue, Chattanooga, TN 37406
MLS# 1524484Listed by: EXP REALTY LLC
