4507 Delashmitt Road, Hixson, TN 37343
Local realty services provided by:Better Homes and Gardens Real Estate Jackson Realty
4507 Delashmitt Road,Hixson, TN 37343
$359,000
- 3 Beds
- 2 Baths
- 1,956 sq. ft.
- Single family
- Pending
Listed by: mary dudley mclean
Office: real estate partners chattanooga llc.
MLS#:1519312
Source:TN_CAR
Price summary
- Price:$359,000
- Price per sq. ft.:$183.54
About this home
This like-new 3-bedroom, 2-bath home built in 2017 is packed with upgrades and thoughtful design. With beautiful hardwood floors throughout and premium finishes, it blends comfort, style, and function.
The gorgeous kitchen features custom cabinets, concrete countertops, a quartz sink, stainless appliances, and an oversized island—perfect for entertaining. A spacious living room flows seamlessly into the kitchen and dining area, while a separate pantry and laundry room add everyday convenience.
The primary suite on the main level offers privacy and ease, with two additional bedrooms for family, guests, or office space. Upstairs, you'll find a versatile bonus room with three sets of built-in drawers and a walk-in attic that provides excellent storage or even the possibility of future expansion.
A large covered back deck extends the living space outdoors, overlooking the fenced backyard with a level play area. Beyond the fence, the property continues into a wooded hillside, giving you privacy and potential for creative outdoor use. This home also includes spray foam insulation for energy efficiency and a garage for secure parking and storage.
A wheelchair ramp is currently installed for accessibility, but the sellers are happy to remove it upon request.
Prime Location: This home offers unmatched convenience—dangerously close to Target, with instant access to Hixson Pike, Highway 153, Highway 27, and everything Chattanooga has to offer.
Don't miss this one—a newer home with custom details, space to grow, and a location that's hard to beat!
Contact an agent
Home facts
- Year built:2017
- Listing ID #:1519312
- Added:92 day(s) ago
- Updated:November 26, 2025 at 08:49 AM
Rooms and interior
- Bedrooms:3
- Total bathrooms:2
- Full bathrooms:2
- Living area:1,956 sq. ft.
Heating and cooling
- Cooling:Central Air, Electric, Multi Units
- Heating:Central, Electric, Heating
Structure and exterior
- Roof:Shingle
- Year built:2017
- Building area:1,956 sq. ft.
- Lot area:0.2 Acres
Utilities
- Water:Public
- Sewer:Public Sewer, Sewer Connected
Finances and disclosures
- Price:$359,000
- Price per sq. ft.:$183.54
- Tax amount:$3,168
New listings near 4507 Delashmitt Road
- New
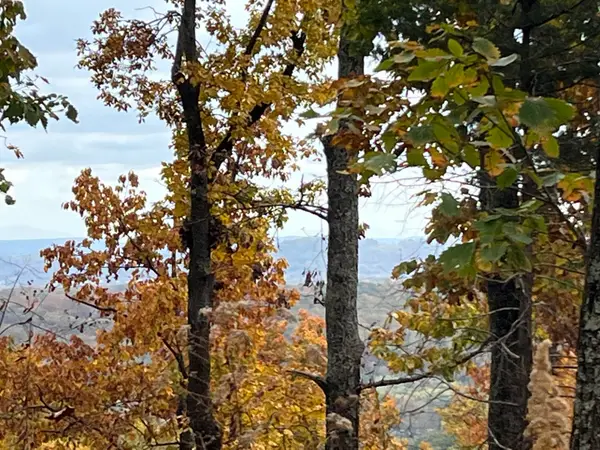 $159,000Active2.07 Acres
$159,000Active2.07 Acres8037 Rocky Ledge Drive, Hixson, TN 37343
MLS# 1524511Listed by: REAL ESTATE PARTNERS CHATTANOOGA LLC - New
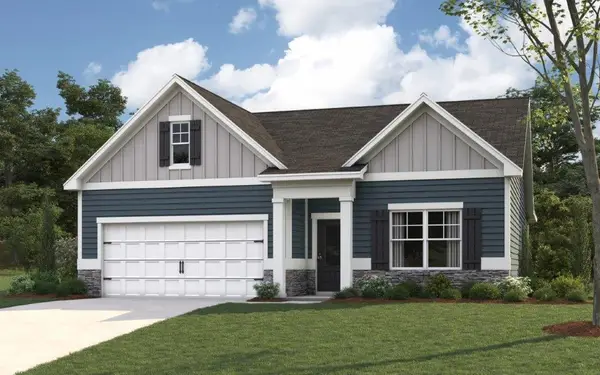 $411,765Active4 beds 2 baths1,764 sq. ft.
$411,765Active4 beds 2 baths1,764 sq. ft.7426 Bendire Loop, Hixson, TN 37343
MLS# 1524496Listed by: DHI INC - New
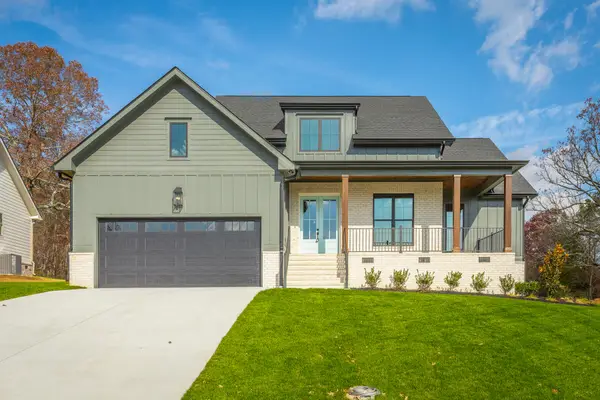 $559,000Active3 beds 3 baths2,048 sq. ft.
$559,000Active3 beds 3 baths2,048 sq. ft.7383 Ferrell Farms Drive, Chattanooga, TN 37341
MLS# 1524498Listed by: CRYE-LEIKE, REALTORS - New
 $549,000Active3 beds 3 baths2,200 sq. ft.
$549,000Active3 beds 3 baths2,200 sq. ft.6900 Roberta Lane #75, Hixson, TN 37343
MLS# 1524470Listed by: GREENTECH HOMES LLC - New
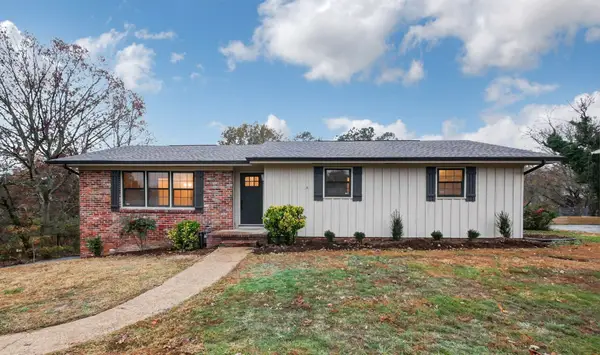 $337,500Active3 beds 2 baths2,286 sq. ft.
$337,500Active3 beds 2 baths2,286 sq. ft.6007 Stardust Trail, Hixson, TN 37343
MLS# 1524385Listed by: RE/MAX PROPERTIES 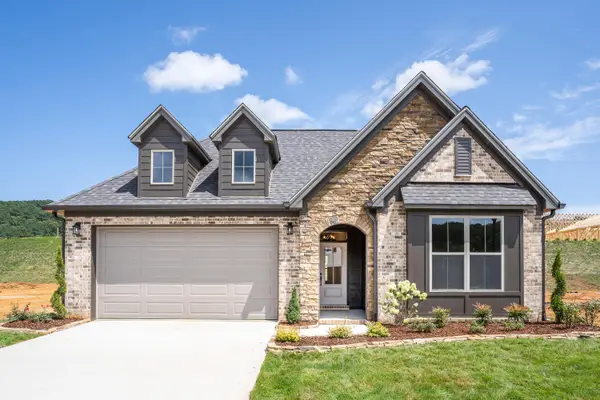 $477,135Pending3 beds 2 baths1,900 sq. ft.
$477,135Pending3 beds 2 baths1,900 sq. ft.1614 Storyvale Lane, Hixson, TN 37343
MLS# 1524376Listed by: GREENTECH HOMES LLC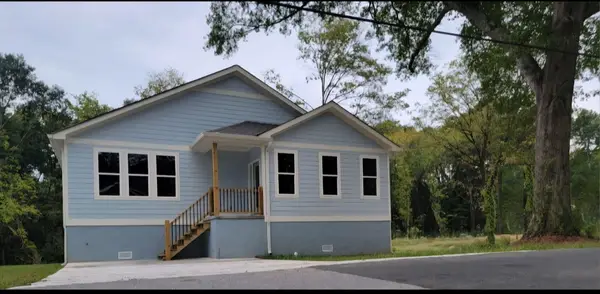 $329,900Pending3 beds 2 baths1,684 sq. ft.
$329,900Pending3 beds 2 baths1,684 sq. ft.1308 Gadd Road, Hixson, TN 37343
MLS# 1524317Listed by: REAL ESTATE PARTNERS CHATTANOOGA LLC- New
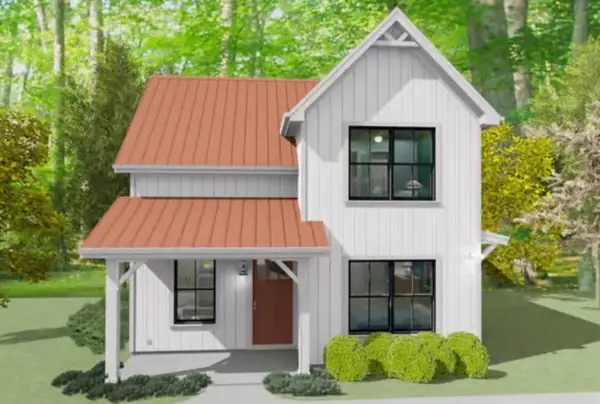 $299,000Active3 beds 3 baths1,400 sq. ft.
$299,000Active3 beds 3 baths1,400 sq. ft.931 Old Lower Mill Road, Hixson, TN 37343
MLS# 1524303Listed by: REAL ESTATE 9, LLC - New
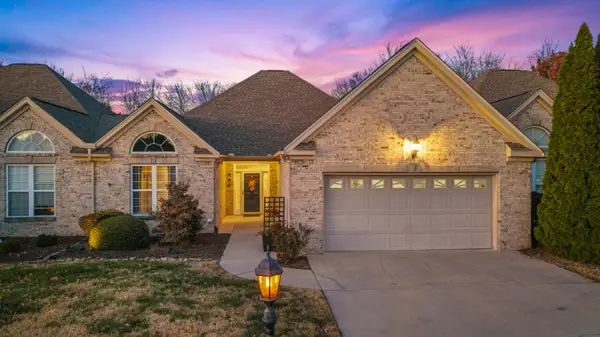 $410,000Active3 beds 2 baths1,717 sq. ft.
$410,000Active3 beds 2 baths1,717 sq. ft.6763 Dove Field Road, Hixson, TN 37343
MLS# 20255490Listed by: CRYE-LEIKE REALTORS - CLEVELAND - New
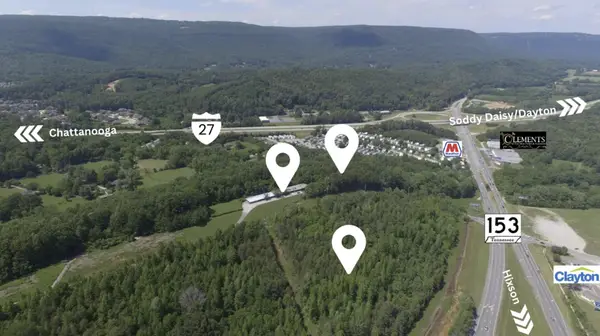 $1,972,200Active24.04 Acres
$1,972,200Active24.04 Acres6711 Dayton Boulevard, Chattanooga, TN 37343
MLS# 1524290Listed by: KW COMMERCIAL
