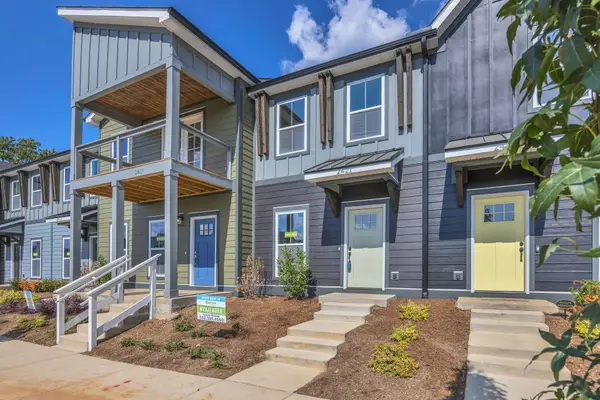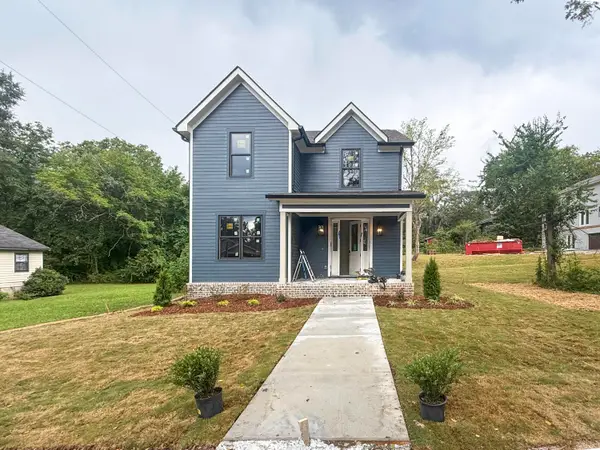5122 Oop Road, Chattanooga, TN 37416
Local realty services provided by:Better Homes and Gardens Real Estate Jackson Realty
5122 Oop Road,Chattanooga, TN 37416
$460,000
- 3 Beds
- 3 Baths
- 2,568 sq. ft.
- Single family
- Active
Upcoming open houses
- Sun, Sep 2102:00 pm - 04:00 pm
Listed by:heather clark
Office:coldwell banker pryor realty
MLS#:1520272
Source:TN_CAR
Price summary
- Price:$460,000
- Price per sq. ft.:$179.13
- Monthly HOA dues:$12.5
About this home
Welcome to Swan Cove! This beautiful 3 bedroom, 2.5 bath home features a spacious open-concept design with the master suite conveniently located on the main level. The kitchen is a chef's dream with granite countertops, a stylish tile backsplash illuminated by under-cabinet lighting, stainless steel appliances, a large walk-in pantry, and an abundance of cabinet space. The front of the home is enhanced with tinted windows and a tinted glass door for style and energy efficiency. Upstairs, you'll find two additional bedrooms, a full bathroom, a large bonus room, and a versatile flex room—perfect for a bedroom, office, or walk-in storage. Step outside to enjoy the screened-in porch, concrete patio, and fenced backyard, ideal for relaxing or entertaining. The home also features an extended driveway to the side for additional parking. The Swan Cove community will soon offer two stocked ponds, providing a serene setting for fishing or simply unwinding outdoors. Don't miss the opportunity to make this stunning home in Swan Cove yours! *DOES NOT CONVEY-Nest Thermostats, Nest doorbell, smart door lock and exterior cameras*
Contact an agent
Home facts
- Year built:2023
- Listing ID #:1520272
- Added:6 day(s) ago
- Updated:September 16, 2025 at 01:51 PM
Rooms and interior
- Bedrooms:3
- Total bathrooms:3
- Full bathrooms:2
- Half bathrooms:1
- Living area:2,568 sq. ft.
Heating and cooling
- Cooling:Central Air, Electric, Multi Units
- Heating:Central, Electric, Heating
Structure and exterior
- Roof:Asphalt, Shingle
- Year built:2023
- Building area:2,568 sq. ft.
- Lot area:0.19 Acres
Utilities
- Water:Public
- Sewer:Public Sewer, Sewer Connected
Finances and disclosures
- Price:$460,000
- Price per sq. ft.:$179.13
- Tax amount:$4,137
New listings near 5122 Oop Road
- New
 $385,000Active4 beds 3 baths1,880 sq. ft.
$385,000Active4 beds 3 baths1,880 sq. ft.9017 Kesler Lane, Chattanooga, TN 37421
MLS# 1520609Listed by: THE JAMES COMPANY REAL ESTATE BROKERS & DEVELOPMENT - New
 $610,500Active4 beds 3 baths2,788 sq. ft.
$610,500Active4 beds 3 baths2,788 sq. ft.2225 Peterson Drive, Chattanooga, TN 37421
MLS# 1520610Listed by: CRYE-LEIKE, REALTORS - New
 $499,999Active3 beds 2 baths1,992 sq. ft.
$499,999Active3 beds 2 baths1,992 sq. ft.2349 Jennifer Drive #Lot 236, Chattanooga, TN 37421
MLS# 1520118Listed by: LOCAL ROOTS REALTY - New
 $459,999Active3 beds 2 baths1,992 sq. ft.
$459,999Active3 beds 2 baths1,992 sq. ft.2027 Paige Meadows Court, Hixson, TN 37343
MLS# 1520602Listed by: LOCAL ROOTS REALTY - New
 $300,000Active-- beds -- baths1,824 sq. ft.
$300,000Active-- beds -- baths1,824 sq. ft.126 Coburn Drive, Chattanooga, TN 37415
MLS# 1520604Listed by: RE/MAX PROPERTIES - New
 $459,999Active3 beds 2 baths1,992 sq. ft.
$459,999Active3 beds 2 baths1,992 sq. ft.2039 Paige Meadows Court, Hixson, TN 37343
MLS# 1520600Listed by: LOCAL ROOTS REALTY  $289,000Pending2 beds 3 baths1,122 sq. ft.
$289,000Pending2 beds 3 baths1,122 sq. ft.2421 E 17th Street, Chattanooga, TN 37404
MLS# 1520589Listed by: PARKSIDE REALTY $289,000Pending2 beds 3 baths1,122 sq. ft.
$289,000Pending2 beds 3 baths1,122 sq. ft.2421 E 17th Street, Chattanooga, TN 37404
MLS# 2995214Listed by: PARKSIDE REALTY, LLC- Open Sun, 2 to 4pmNew
 $332,500Active4 beds 2 baths1,780 sq. ft.
$332,500Active4 beds 2 baths1,780 sq. ft.6314 Bar Shore Drive, Chattanooga, TN 37416
MLS# 1520465Listed by: THE GROUP REAL ESTATE BROKERAGE - Open Sun, 2 to 4pmNew
 $589,000Active4 beds 3 baths2,057 sq. ft.
$589,000Active4 beds 3 baths2,057 sq. ft.1303 W 53rd Street, Chattanooga, TN 37409
MLS# 1520348Listed by: REAL ESTATE PARTNERS CHATTANOOGA LLC
