5124 Highway 27, Chattanooga, TN 37405
Local realty services provided by:Better Homes and Gardens Real Estate Jackson Realty
5124 Highway 27,Chattanooga, TN 37405
$867,000
- 3 Beds
- 3 Baths
- 2,753 sq. ft.
- Single family
- Active
Listed by:jay robinson
Office:keller williams realty
MLS#:1521350
Source:TN_CAR
Price summary
- Price:$867,000
- Price per sq. ft.:$314.93
About this home
Unique opportunity to own this private oasis only 20 minutes from downtown Chattanooga. Situated on 5.88 +/- acres on Suck Creek Mountain, this property features a custom built 3 bedroom, 2.5 bath modern cabin with a 3-car carport, a 400 +/- sf studio/guest house, and a detached workshop. The property boasts 2 koi ponds and a beautiful gunite, saltwater pool with spa, sun platform and waterfalls, further enhancing this serenity of this wooded mountain locale. The main house also has a wonderful wrap-around porch, essentially extending your living spaces and taking full advantage of the setting. Once inside, you will immediately appreciate the beautiful hardwoods and tile, vaulted and beamed ceilings, open floor plan, decorative lighting, primary on the main, wonderful natural lighting and perhaps most notably, the custom, hand-made staircase that is a work of art in itself. Your tour of the main level begins with the gourmet kitchen that has a center island, quartzite countertops, tile backsplash, soft close drawers, a pot filler, and stainless steel appliances, including a Viking gas range with full sized double ovens, a Viking hood, a Subzero refrigerator, an under-counter microwave and a Viking dishwasher. The kitchen is open to the dining room and the great room where you will find an area plumber for a wood-burning stove if desired, access to the powder room, and 3 sets of French doors to the sunroom. The sunroom overlooks the pool and will quickly become a favorite spot with its skylights and sliding glass doors to the porch on either end. The primary bedroom is also off the great room and has access to the side porch and barn doors to the primary bath and the walk-in closet with center island and organizer system. The primary bath has an elongated dual vanity, a free-standing tub, a separate shower with tile and glass surround, rain head and wand, and a door to the rear porch. Head upstairs, where you will find a landing that is perfect as a sitting area or office, 2 additional bedrooms with built-in bench seats, one with an open closet area and a walk-in closet just outside in the hallway. There is a second walk-in storage closet in the hallway, as well as a full hall bath. The guest house is just a few steps away and offers a great spot for a home office or privacy for guests, and has a kitchenette, full bath and living/sleeping quarters. It also has a deck which overlooks one of the koi ponds. The workshop is set apart from the main and guest houses to keep work/storage separate from home. It has a rear bay door which is perfect for equipment or a higher profile vehicle. Simply a fantastic opportunity for the buyer seeking an acreage property with a private, rural setting, yet close to hiking, the Tennessee Riverfront, the North Shore and downtown Chattanooga, so please call for more information and to schedule your private showing today. Information is deemed reliable but not guaranteed. Buyer to verify any and all information they deem important.
Contact an agent
Home facts
- Year built:1996
- Listing ID #:1521350
- Added:155 day(s) ago
- Updated:October 03, 2025 at 05:59 PM
Rooms and interior
- Bedrooms:3
- Total bathrooms:3
- Full bathrooms:2
- Half bathrooms:1
- Living area:2,753 sq. ft.
Heating and cooling
- Cooling:Ceiling Fan(s), Central Air, Multi Units
- Heating:Central, Heating, Propane
Structure and exterior
- Roof:Metal
- Year built:1996
- Building area:2,753 sq. ft.
- Lot area:5.88 Acres
Utilities
- Water:Public, Water Connected
- Sewer:Septic Tank
Finances and disclosures
- Price:$867,000
- Price per sq. ft.:$314.93
- Tax amount:$1,132
New listings near 5124 Highway 27
- New
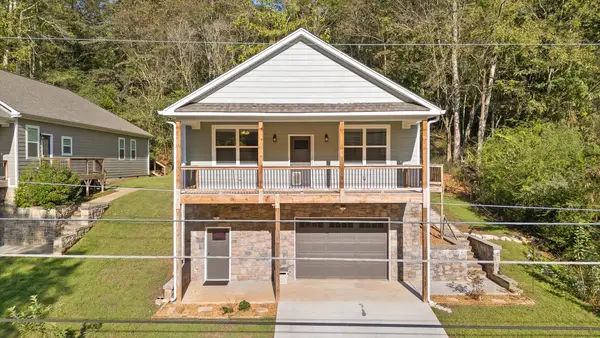 $429,000Active3 beds 2 baths1,669 sq. ft.
$429,000Active3 beds 2 baths1,669 sq. ft.537 Lullwater Road, Chattanooga, TN 37405
MLS# 1521660Listed by: KELLER WILLIAMS REALTY - New
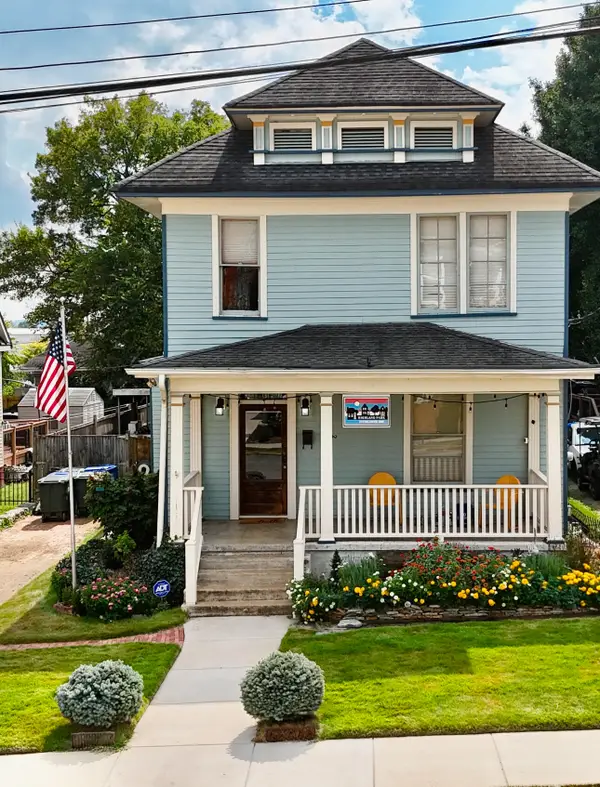 $560,000Active3 beds 2 baths2,100 sq. ft.
$560,000Active3 beds 2 baths2,100 sq. ft.1712 Union Avenue, Chattanooga, TN 37404
MLS# 1521650Listed by: REAL BROKER - New
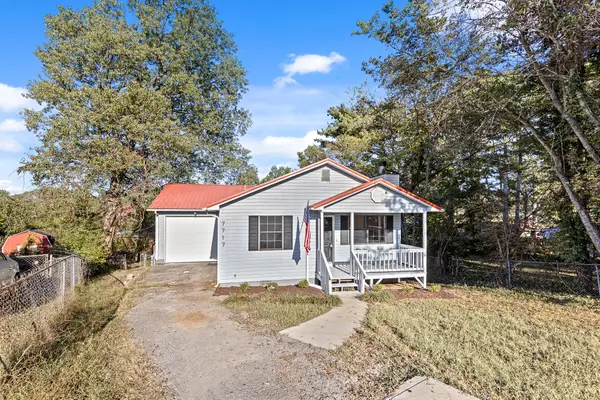 $225,000Active3 beds 2 baths1,166 sq. ft.
$225,000Active3 beds 2 baths1,166 sq. ft.7717 Hansley Drive, Chattanooga, TN 37416
MLS# 1521428Listed by: KELLER WILLIAMS REALTY - Open Sat, 2 to 4pmNew
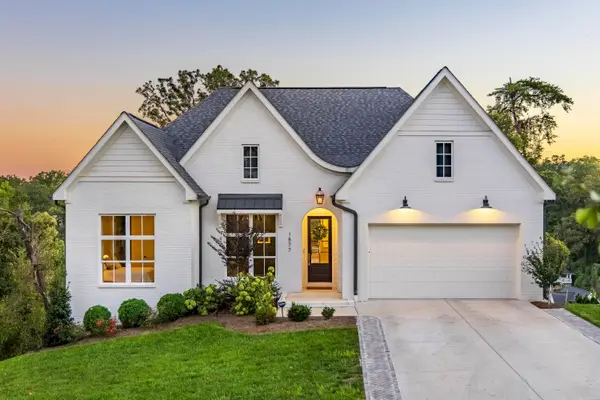 $1,375,000Active4 beds 6 baths3,424 sq. ft.
$1,375,000Active4 beds 6 baths3,424 sq. ft.1877 Notting Hill, Chattanooga, TN 37405
MLS# 1521636Listed by: REAL ESTATE PARTNERS CHATTANOOGA LLC - Open Sun, 2 to 4pmNew
 $280,000Active3 beds 3 baths1,600 sq. ft.
$280,000Active3 beds 3 baths1,600 sq. ft.4227 Belvoir Drive, Chattanooga, TN 37412
MLS# 1521640Listed by: LPT REALTY LLC - Open Sat, 3 to 5pmNew
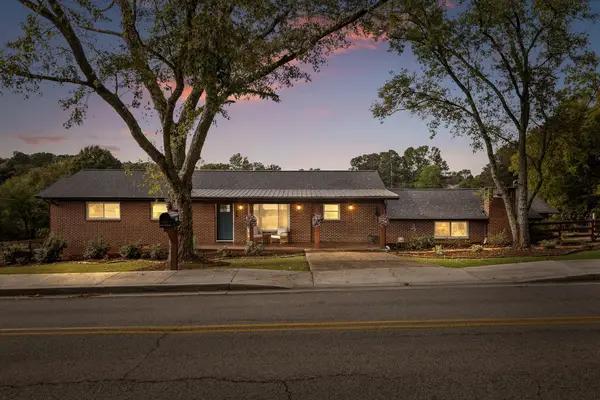 $449,900Active4 beds 2 baths2,890 sq. ft.
$449,900Active4 beds 2 baths2,890 sq. ft.4526 Oakwood Drive, Chattanooga, TN 37416
MLS# 1521642Listed by: KELLER WILLIAMS REALTY - New
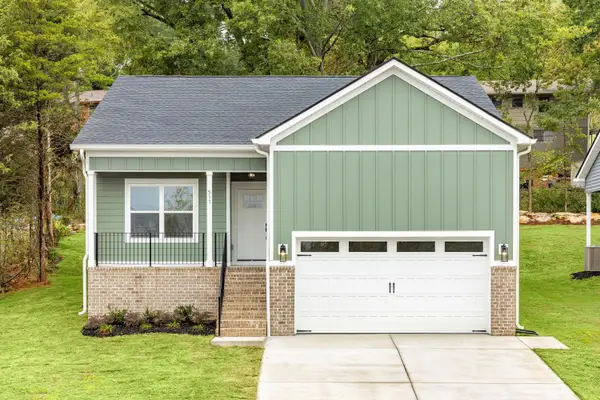 $369,900Active3 beds 2 baths1,285 sq. ft.
$369,900Active3 beds 2 baths1,285 sq. ft.511 Brown Road, Chattanooga, TN 37421
MLS# 1521643Listed by: PREMIER PROPERTY GROUP INC. - New
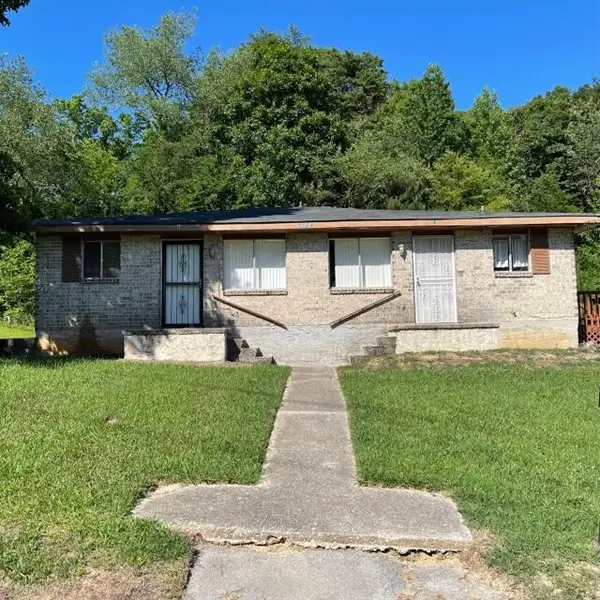 $325,000Active-- beds -- baths1,435 sq. ft.
$325,000Active-- beds -- baths1,435 sq. ft.5024 Brogden Trail, Chattanooga, TN 37416
MLS# 1521647Listed by: KELLER WILLIAMS REALTY - Open Sat, 2 to 4pmNew
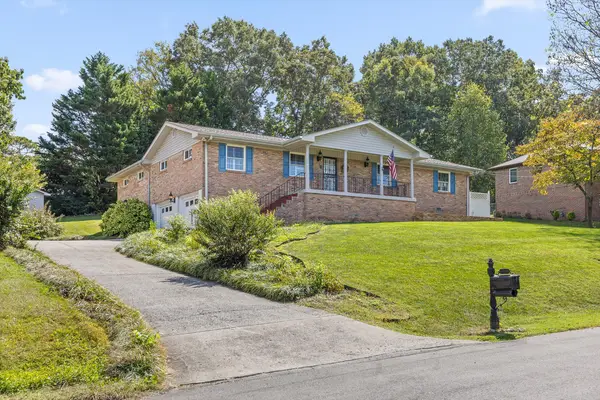 $350,000Active3 beds 2 baths2,004 sq. ft.
$350,000Active3 beds 2 baths2,004 sq. ft.1616 Miriam Lane, Chattanooga, TN 37421
MLS# 1521009Listed by: KELLER WILLIAMS REALTY - New
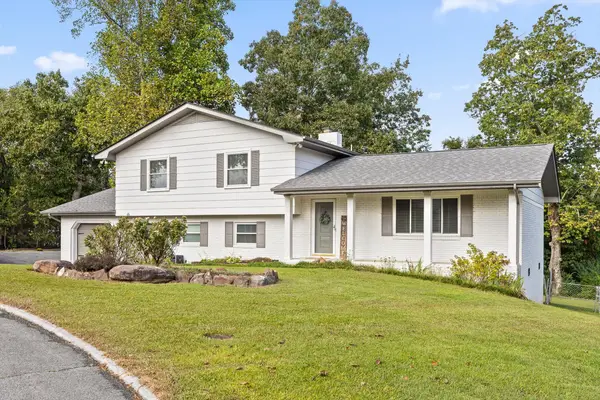 $385,000Active4 beds 3 baths1,982 sq. ft.
$385,000Active4 beds 3 baths1,982 sq. ft.143 Rolling Ridge Drive, Chattanooga, TN 37421
MLS# 1521407Listed by: REAL BROKER
