5796 Acadia Drive, Chattanooga, TN 37415
Local realty services provided by:Better Homes and Gardens Real Estate Signature Brokers
5796 Acadia Drive,Chattanooga, TN 37415
$529,000
- 3 Beds
- 3 Baths
- 2,200 sq. ft.
- Single family
- Pending
Listed by: jay robinson
Office: keller williams realty
MLS#:1516994
Source:TN_CAR
Price summary
- Price:$529,000
- Price per sq. ft.:$240.45
- Monthly HOA dues:$101
About this home
Just in time to spend the holidays in your new home! Fantastic floor plan with many upgrades and designer-selected finishes in the convenient Painted Ridge neighborhood of Red Bank! Built in 2022, this 3 or 4 bedroom, 3 full bath home boasts hardwoods and tile throughout the main level, crown moldings, decorative and recessed lighting, charming wainscotting, specialty ceilings, quartz countertops, an open floor plan with the primary on the main, an enlarged patio with a fenced back yard, insulated garage door with windows, a garage service door to the exterior, and both walk-out and ceiling attic storage. Your tour begins with the dedicated foyer that leads to the kitchen, dining and great room and has access to the front guest bedroom, full hall bath, laundry room and double garage. The kitchen is a home chef's delight with large center island, pendant lighting, custom soft-close cabinetry, tile backsplash, pantry and stainless appliances, including a gas range. The great room has a vaulted ceiling and a gas fireplace, and the dining area has a sliding glass door to the covered patio which is perfect for indoor to outdoor entertaining and everyday living. The primary bedroom has a tray ceiling and a beautiful primary bath with elongated dual vanity, soaking tub, shower with tile and glass surround, and a walk-in closet. Head upstairs where you will find another bedroom, a full hall bath and a spacious bonus room which is currently being utilized as a 4th bedroom. All of this, and the neighborhood offers walking trails, sidewalks, a pool with a sunbathing platform and waterfall, as well as the pavilion with outdoor kitchen, and it is an easy commute to downtown Chattanooga via Hwy 27 or Dayton Blvd, so please call for more information and to schedule your private showing. Information is deemed reliable but not guaranteed. Buyer to verify any and all information they deem important. Additional pictures to follow.
Contact an agent
Home facts
- Year built:2022
- Listing ID #:1516994
- Added:119 day(s) ago
- Updated:November 22, 2025 at 08:48 AM
Rooms and interior
- Bedrooms:3
- Total bathrooms:3
- Full bathrooms:3
- Living area:2,200 sq. ft.
Heating and cooling
- Cooling:Ceiling Fan(s), Central Air
- Heating:Central, Electric, Heating
Structure and exterior
- Roof:Asphalt, Shingle
- Year built:2022
- Building area:2,200 sq. ft.
- Lot area:0.12 Acres
Utilities
- Water:Public, Water Connected
- Sewer:Public Sewer, Sewer Connected
Finances and disclosures
- Price:$529,000
- Price per sq. ft.:$240.45
- Tax amount:$4,321
New listings near 5796 Acadia Drive
- Open Sun, 2 to 4pmNew
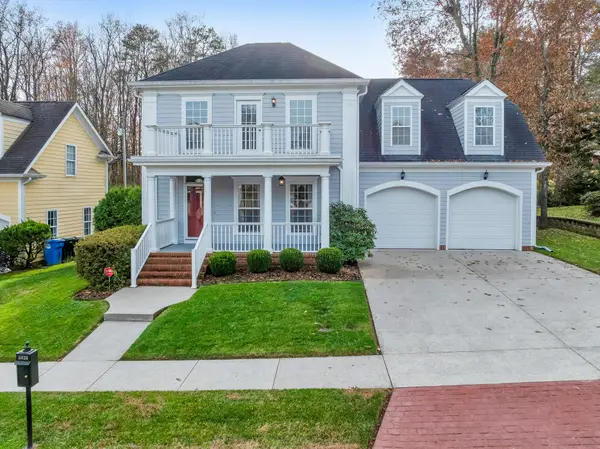 $408,000Active3 beds 3 baths2,198 sq. ft.
$408,000Active3 beds 3 baths2,198 sq. ft.5834 Courtyard Circle, Chattanooga, TN 37415
MLS# 1524391Listed by: KELLER WILLIAMS REALTY - Open Sun, 2 to 4pmNew
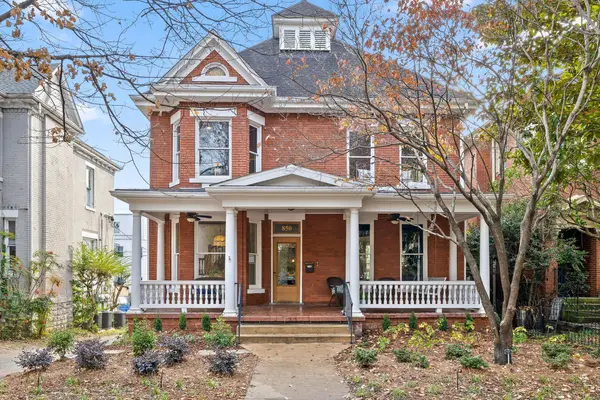 $1,595,000Active4 beds 4 baths3,700 sq. ft.
$1,595,000Active4 beds 4 baths3,700 sq. ft.850 Oak Street, Chattanooga, TN 37403
MLS# 1524393Listed by: KELLER WILLIAMS REALTY - Open Sat, 2 to 4pmNew
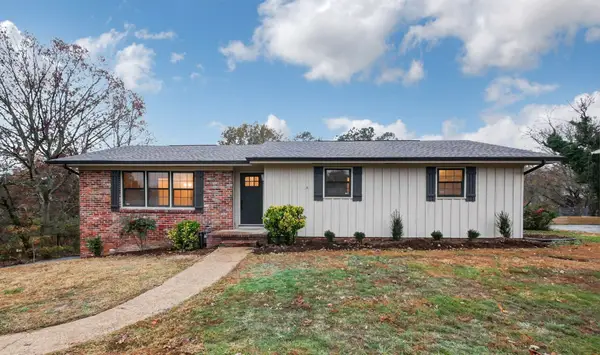 $337,500Active3 beds 2 baths2,286 sq. ft.
$337,500Active3 beds 2 baths2,286 sq. ft.6007 Stardust Trail, Hixson, TN 37343
MLS# 1524385Listed by: RE/MAX PROPERTIES - Open Sun, 2 to 4pmNew
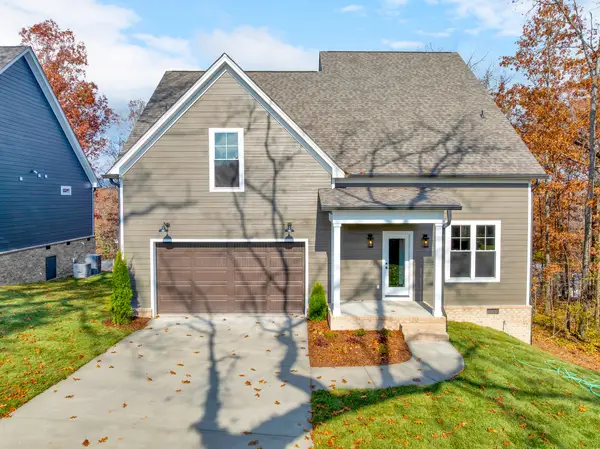 $489,000Active3 beds 3 baths1,977 sq. ft.
$489,000Active3 beds 3 baths1,977 sq. ft.1216 Clermont Drive, Chattanooga, TN 37415
MLS# 1524386Listed by: KELLER WILLIAMS REALTY - New
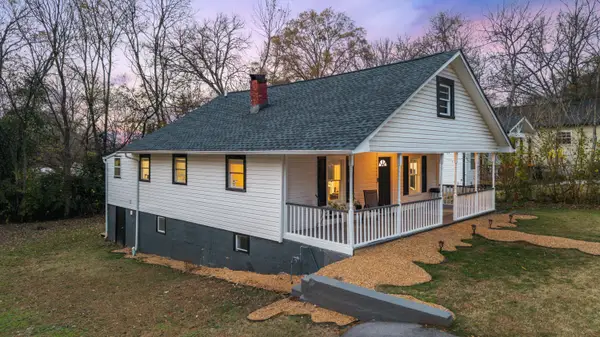 $225,000Active2 beds 1 baths1,000 sq. ft.
$225,000Active2 beds 1 baths1,000 sq. ft.3301 Taylor Street, Chattanooga, TN 37406
MLS# 20255530Listed by: CRYE-LEIKE REALTORS - CLEVELAND - New
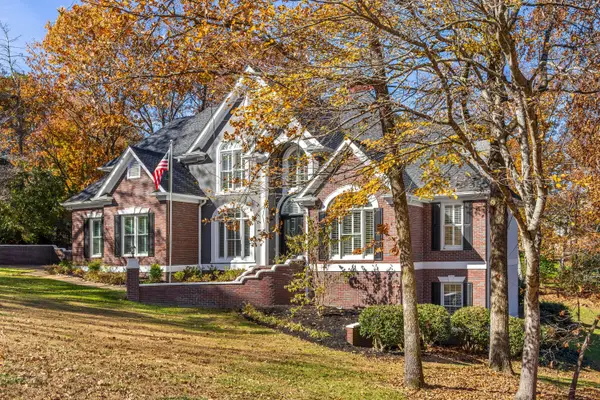 $850,000Active4 beds 4 baths4,458 sq. ft.
$850,000Active4 beds 4 baths4,458 sq. ft.711 Sunset Mountain Drive, Chattanooga, TN 37421
MLS# 1524372Listed by: REAL ESTATE PARTNERS CHATTANOOGA LLC - New
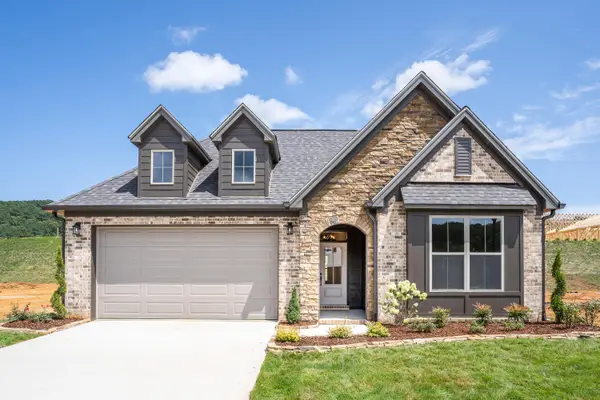 $477,135Active3 beds 2 baths1,900 sq. ft.
$477,135Active3 beds 2 baths1,900 sq. ft.1614 Storyvale Lane, Hixson, TN 37343
MLS# 1524376Listed by: GREENTECH HOMES LLC - New
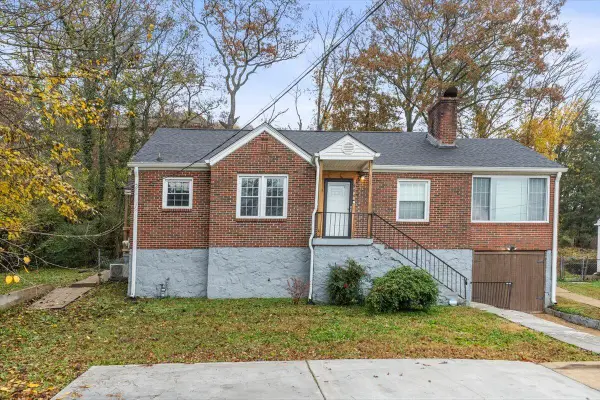 $299,000Active3 beds 2 baths1,787 sq. ft.
$299,000Active3 beds 2 baths1,787 sq. ft.904 Glenwood Drive, Chattanooga, TN 37406
MLS# 1524384Listed by: KELLER WILLIAMS REALTY 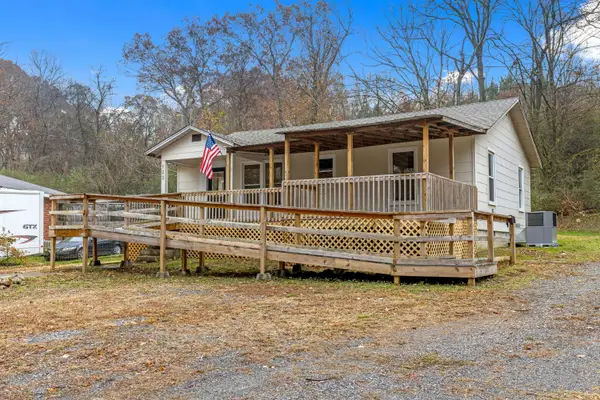 $200,000Active3 beds 1 baths1,029 sq. ft.
$200,000Active3 beds 1 baths1,029 sq. ft.123 Jamestown Road, Chattanooga, TN 37416
MLS# 1523357Listed by: KELLER WILLIAMS REALTY- New
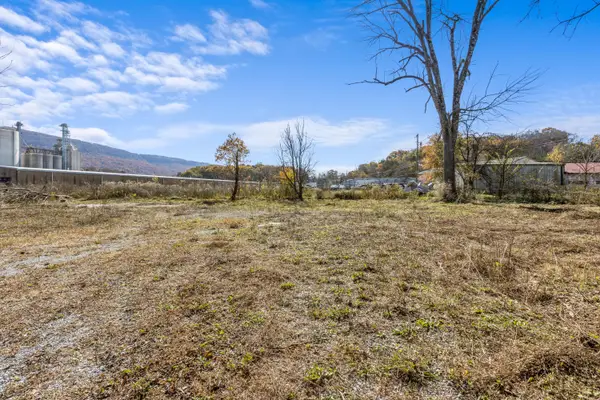 $30,000Active0.22 Acres
$30,000Active0.22 Acres3000 Mcgill Cemetary Road, Chattanooga, TN 37419
MLS# 1524361Listed by: KELLER WILLIAMS REALTY
