5914 Rainbow Springs Drive, Chattanooga, TN 37416
Local realty services provided by:Better Homes and Gardens Real Estate Signature Brokers
5914 Rainbow Springs Drive,Chattanooga, TN 37416
$394,999
- 3 Beds
- 3 Baths
- 2,575 sq. ft.
- Townhouse
- Active
Listed by: wade trammell, ethan henry-combs
Office: keller williams realty
MLS#:1517150
Source:TN_CAR
Price summary
- Price:$394,999
- Price per sq. ft.:$153.4
- Monthly HOA dues:$20.83
About this home
Welcome home to this easily maintainable townhome in the desirable Eagle Bluff Community. Walking into this open floor plan you will instantly notice the wonderful view of the mountains and water through the gorgeous Anderson Windows with plantation shutters. The great room features a gas log fireplace, hardwood floors, and the amazing views. The screened in porch and open decking space is great for entertaining family and friends. The kitchen has an abundance of cabinetry, granite counters, stainless appliances, eating bar, plus breakfast area. The huge master bedroom also has great views, newer carpet, and a beautiful custom closet. Seller has performed a pre-listing inspection and has addressed all areas of concern so this home is 100% ready to go! Schedule your showing now!! A brand new roof was installed on August 26th!!**
Contact an agent
Home facts
- Year built:1989
- Listing ID #:1517150
- Added:121 day(s) ago
- Updated:November 20, 2025 at 03:45 PM
Rooms and interior
- Bedrooms:3
- Total bathrooms:3
- Full bathrooms:2
- Half bathrooms:1
- Living area:2,575 sq. ft.
Heating and cooling
- Cooling:Central Air, Electric
- Heating:Central, Heating, Natural Gas
Structure and exterior
- Roof:Asphalt, Shingle
- Year built:1989
- Building area:2,575 sq. ft.
- Lot area:0.17 Acres
Utilities
- Water:Public
- Sewer:Septic Tank
Finances and disclosures
- Price:$394,999
- Price per sq. ft.:$153.4
- Tax amount:$1,722
New listings near 5914 Rainbow Springs Drive
- New
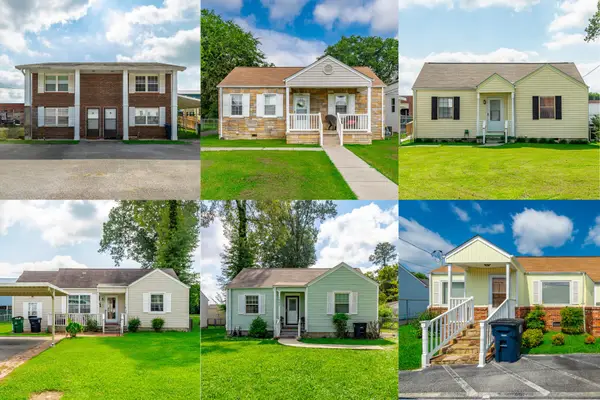 $1,339,200Active-- beds -- baths1,792 sq. ft.
$1,339,200Active-- beds -- baths1,792 sq. ft.1501 Fruitland Drive, Chattanooga, TN 37412
MLS# 1524265Listed by: KW COMMERCIAL - New
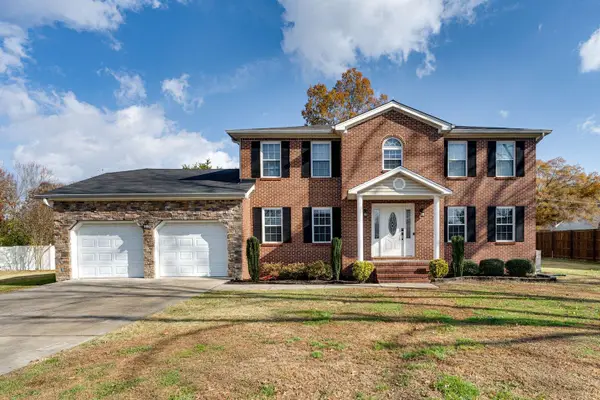 $549,000Active4 beds 3 baths2,300 sq. ft.
$549,000Active4 beds 3 baths2,300 sq. ft.437 Valleybrook Road, Hixson, TN 37343
MLS# 1524264Listed by: REAL ESTATE PARTNERS CHATTANOOGA LLC - New
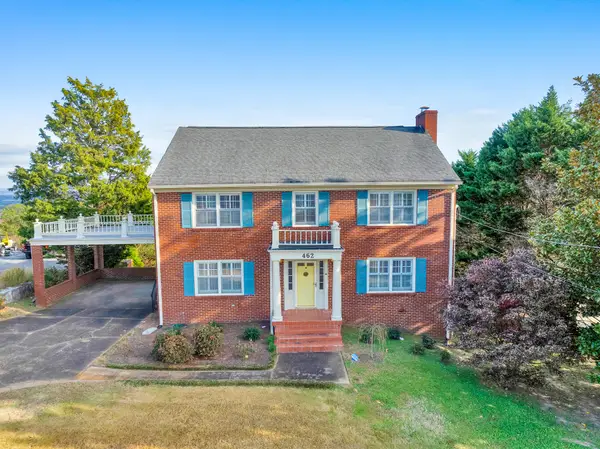 $600,000Active4 beds 5 baths3,620 sq. ft.
$600,000Active4 beds 5 baths3,620 sq. ft.462 N Crest Road, Chattanooga, TN 37404
MLS# 1524261Listed by: KELLER WILLIAMS REALTY - Open Sat, 10am to 12pmNew
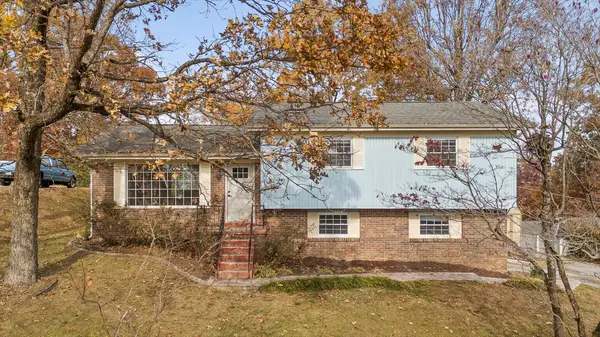 $320,000Active3 beds 2 baths1,679 sq. ft.
$320,000Active3 beds 2 baths1,679 sq. ft.815 Sutton Drive, Hixson, TN 37343
MLS# 1524263Listed by: KELLER WILLIAMS REALTY - Open Sat, 1 to 3pmNew
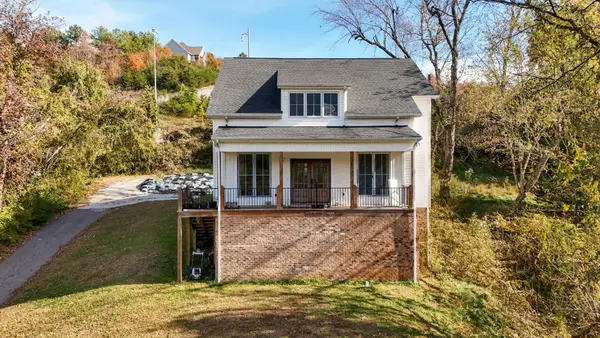 $475,000Active4 beds 3 baths2,571 sq. ft.
$475,000Active4 beds 3 baths2,571 sq. ft.1150 Old Pineville Road, Chattanooga, TN 37405
MLS# 3047122Listed by: GREATER DOWNTOWN REALTY DBA KELLER WILLIAMS REALTY - Open Sun, 12 to 2pmNew
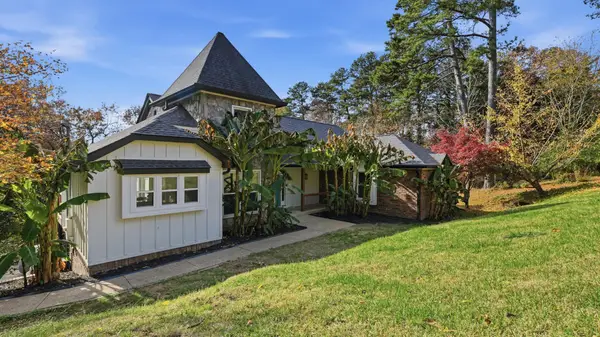 $998,000Active6 beds 4 baths3,221 sq. ft.
$998,000Active6 beds 4 baths3,221 sq. ft.3591 Kings Road, Chattanooga, TN 37416
MLS# 3048098Listed by: ZACH TAYLOR CHATTANOOGA - New
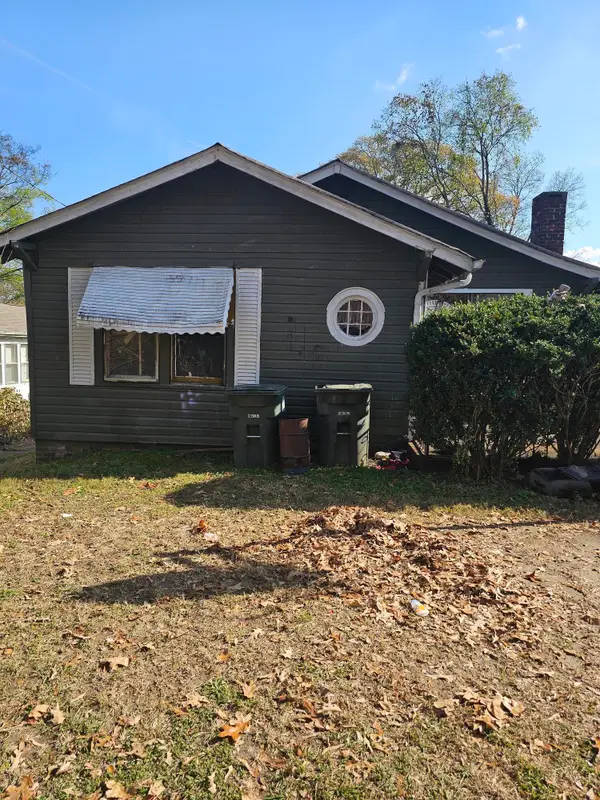 $125,000Active-- beds -- baths1,560 sq. ft.
$125,000Active-- beds -- baths1,560 sq. ft.Address Withheld By Seller, Chattanooga, TN 37411
MLS# 1524257Listed by: KELLER WILLIAMS REALTY - New
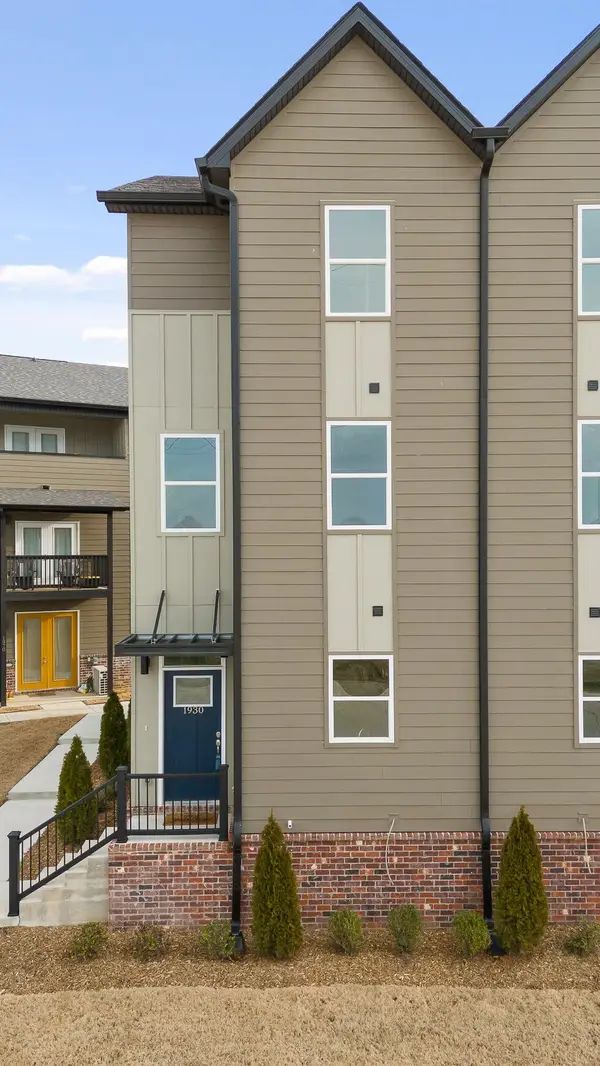 $300,000Active3 beds 3 baths1,674 sq. ft.
$300,000Active3 beds 3 baths1,674 sq. ft.1930 Addi Lane, Chattanooga, TN 37421
MLS# 3048728Listed by: BERKSHIRE HATHAWAY HOMESERVICES J DOUGLAS PROP. - New
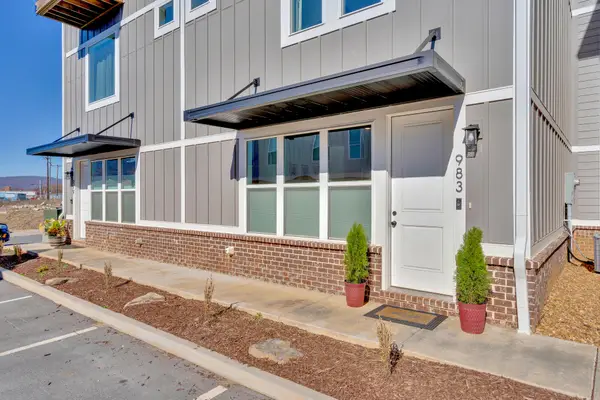 $335,000Active2 beds 3 baths1,398 sq. ft.
$335,000Active2 beds 3 baths1,398 sq. ft.983 Montague Place, Chattanooga, TN 37408
MLS# 1524251Listed by: 1 PERCENT LISTS SCENIC CITY - New
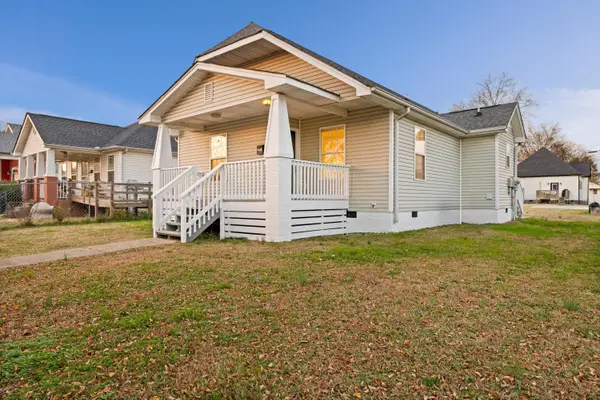 $269,000Active3 beds 2 baths1,071 sq. ft.
$269,000Active3 beds 2 baths1,071 sq. ft.2211 E 12th Street, Chattanooga, TN 37404
MLS# 1524252Listed by: KELLER WILLIAMS REALTY
