601 Parlem Drive, Chattanooga, TN 37415
Local realty services provided by:Better Homes and Gardens Real Estate Signature Brokers
601 Parlem Drive,Chattanooga, TN 37415
$349,900
- 3 Beds
- 2 Baths
- 1,354 sq. ft.
- Single family
- Pending
Listed by:hannah cothron
Office:keller williams realty
MLS#:1520477
Source:TN_CAR
Price summary
- Price:$349,900
- Price per sq. ft.:$258.42
About this home
Home WARRANTY OFFERED!
Charming One-Level Brick Home in Established Neighborhood
Welcome to this beautifully maintained, all-brick home located in a sought-after, well-established neighborhood. This spacious one-level property features 3 bedrooms and 2 full bathrooms, perfect for comfortable living and entertaining.
Step inside to find fresh interior paint throughout and two generous living areas, including one with a new, vented free-standing natural gas fireplace—ideal for cozy evenings. The kitchen is a equipped with stainless steel appliances, granite countertops, a built-in oven, and a cooktop that seamlessly blends style and function.
The home offers two full bathrooms:
The hall bath includes a tub/shower combo, large vanity, linen closet, and tiled floors.
The primary suite features a private en-suite bath with a standalone shower and single-sink vanity.
Enjoy the outdoors in the flat, fenced backyard, perfect for pets, gardening, or entertaining. The oversized garage includes two separate storage areas, one of which houses the laundry for added convenience.
Additional features include:
New water heater
All brick construction
Single-level floor plan
Established, desirable neighborhood
Don't miss this opportunity to own a well-kept home with modern touches and classic charm. Schedule your showing today!
Contact an agent
Home facts
- Year built:1965
- Listing ID #:1520477
- Added:45 day(s) ago
- Updated:October 23, 2025 at 02:19 PM
Rooms and interior
- Bedrooms:3
- Total bathrooms:2
- Full bathrooms:2
- Living area:1,354 sq. ft.
Heating and cooling
- Cooling:Central Air
- Heating:Central, Heating, Natural Gas
Structure and exterior
- Roof:Shingle
- Year built:1965
- Building area:1,354 sq. ft.
- Lot area:0.33 Acres
Utilities
- Water:Public, Water Connected
- Sewer:Public Sewer, Sewer Connected
Finances and disclosures
- Price:$349,900
- Price per sq. ft.:$258.42
- Tax amount:$2,279
New listings near 601 Parlem Drive
- New
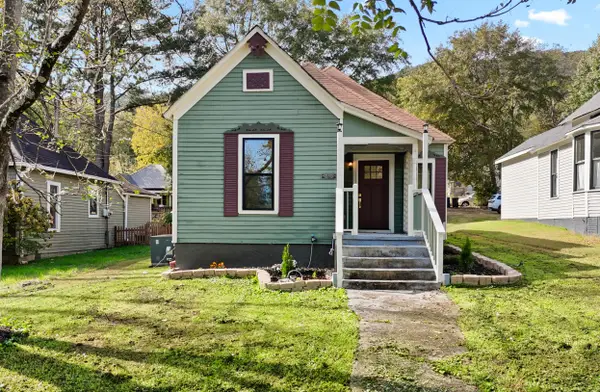 $430,000Active3 beds 2 baths1,127 sq. ft.
$430,000Active3 beds 2 baths1,127 sq. ft.5411 Saint Elmo Avenue, Chattanooga, TN 37409
MLS# 1523024Listed by: KELLER WILLIAMS REALTY - New
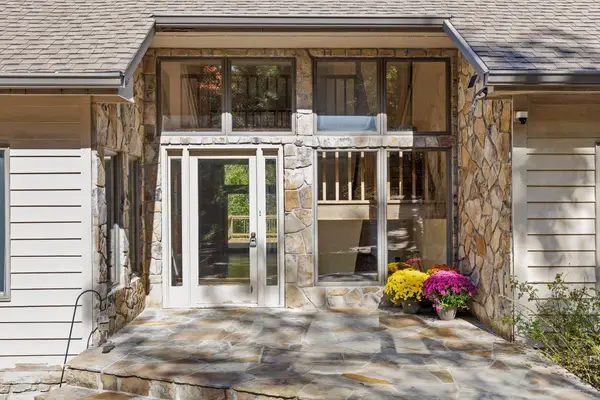 $449,000Active4 beds 3 baths3,700 sq. ft.
$449,000Active4 beds 3 baths3,700 sq. ft.4 S Bluff Road, Chattanooga, TN 37419
MLS# 1523021Listed by: FLETCHER BRIGHT REALTY  $400,000Active3.1 Acres
$400,000Active3.1 Acres0 River Canyon Road, Chattanooga, TN 37405
MLS# 1517697Listed by: REAL ESTATE PARTNERS CHATTANOOGA LLC $2,200,000Pending4 beds 4 baths4,061 sq. ft.
$2,200,000Pending4 beds 4 baths4,061 sq. ft.725 Wildrose Lane, Chattanooga, TN 37419
MLS# 3034522Listed by: REAL ESTATE PARTNERS CHATTANOOGA, LLC- Open Sun, 2 to 4pmNew
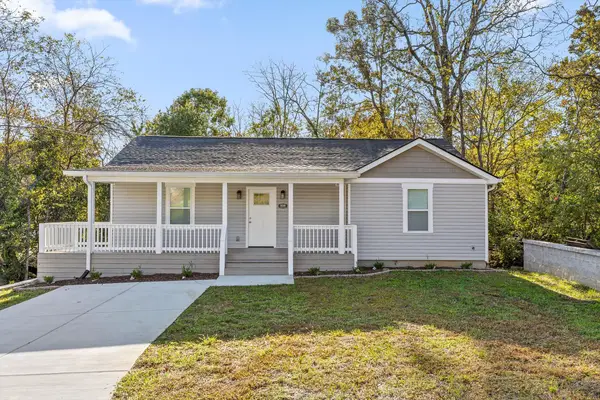 $350,000Active3 beds 2 baths1,309 sq. ft.
$350,000Active3 beds 2 baths1,309 sq. ft.338 Sweetland Drive, Chattanooga, TN 37415
MLS# 1523017Listed by: EXP REALTY, LLC - New
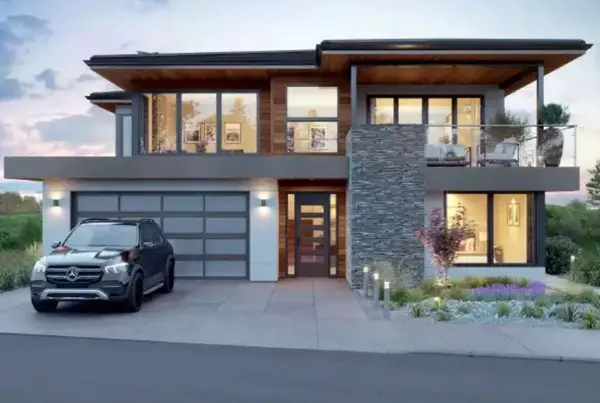 $925,000Active5 beds 3 baths2,750 sq. ft.
$925,000Active5 beds 3 baths2,750 sq. ft.4485 Sailmaker Circle, Chattanooga, TN 37416
MLS# 1523014Listed by: REAL ESTATE 9, LLC - Open Sat, 12 to 2pmNew
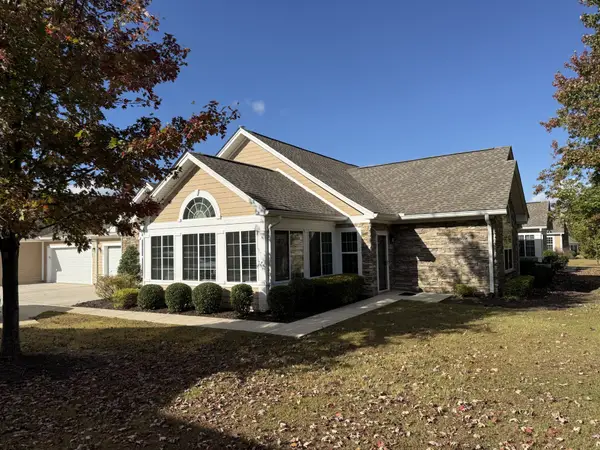 $374,999Active2 beds 2 baths1,700 sq. ft.
$374,999Active2 beds 2 baths1,700 sq. ft.2491 Baskette Way, Chattanooga, TN 37421
MLS# 3033834Listed by: SIMPLIHOM - New
 $289,900Active3 beds 2 baths1,860 sq. ft.
$289,900Active3 beds 2 baths1,860 sq. ft.3421 Myra Avenue, Chattanooga, TN 37412
MLS# 1522917Listed by: HUNT & NEST REALTY - New
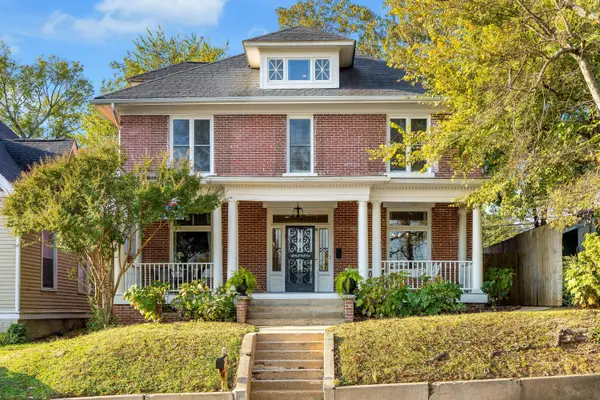 $785,000Active4 beds 3 baths3,323 sq. ft.
$785,000Active4 beds 3 baths3,323 sq. ft.1602 Chamberlain Avenue, Chattanooga, TN 37404
MLS# 1522724Listed by: THE AGENCY CHATTANOOGA - New
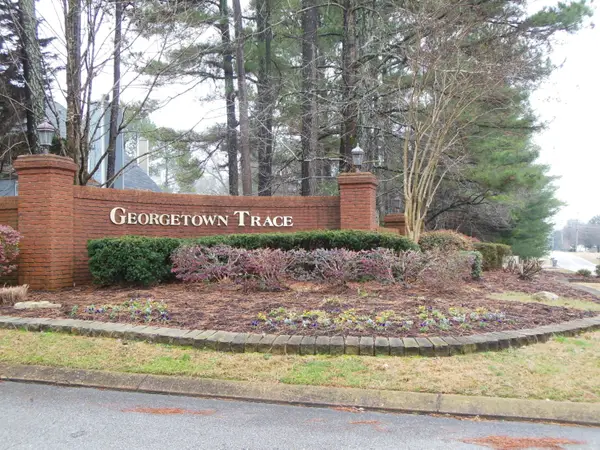 $420,000Active4 beds 3 baths2,175 sq. ft.
$420,000Active4 beds 3 baths2,175 sq. ft.8628 Georgetown Lane, Chattanooga, TN 37421
MLS# 1523009Listed by: KELLER WILLIAMS REALTY
