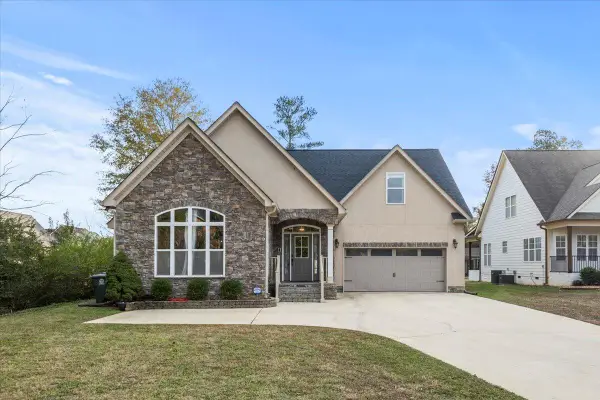782 Riverfront Parkway #313, Chattanooga, TN 37402
Local realty services provided by:Better Homes and Gardens Real Estate Ben Bray & Associates
782 Riverfront Parkway #313,Chattanooga, TN 37402
$265,000
- 1 Beds
- 1 Baths
- 699 sq. ft.
- Condominium
- Active
Listed by: maria lopez tello
Office: re/max renaissance
MLS#:2753744
Source:NASHVILLE
Price summary
- Price:$265,000
- Price per sq. ft.:$379.11
- Monthly HOA dues:$213
About this home
Welcome to The Exchange at Cameron Harbor, where downtown living reaches new heights of convenience and style in the heart of Chattanooga. Whether you're new to town, a local looking to downsize, or purchasing your first home, this condo offers the perfect blend of comfort and urban living. Step outside and explore the scenic riverwalk just moments from your doorstep or indulge in a delicious meal at one of the many nearby restaurants, all without needing your car. The vibrant downtown lifestyle is at your fingertips. This immaculately maintained unit boasts a spacious one-bedroom layout with a large closet and a modern open-concept kitchen featuring beautiful granite countertops and high-end appliances. The full bathroom and elegant design elements make it a cozy and functional space to call home. Residents of The Exchange at Cameron Harbor enjoy exclusive access to premium amenities, including a refreshing pool, a grilling area for social gatherings, a state-of-the-art gym, a business center for your remote work needs, and convenient elevator access. Discover the ultimate convenience and excitement of condo living in Downtown Chattanooga. Don't miss out on this incredible opportunity! Contact us today to schedule a viewing and make The Exchange at Cameron Harbor your new home. Embrace the downtown lifestyle you've always dreamed of! Dear Agents, Thank you for your interest in this wonderful property. Please note the following: 1. Feedback on showings is highly appreciated and can be submitted via BrokerBay 2. All offers must be accompanied by a pre-approval letter. 3. Seller will close at Foothills Title w/ Erica Stones regardless of the buyers choice. We look forward to working with you and showing your clients.
Contact an agent
Home facts
- Year built:2018
- Listing ID #:2753744
- Added:380 day(s) ago
- Updated:November 14, 2025 at 11:34 PM
Rooms and interior
- Bedrooms:1
- Total bathrooms:1
- Full bathrooms:1
- Living area:699 sq. ft.
Heating and cooling
- Cooling:Central Air
- Heating:Heat Pump
Structure and exterior
- Year built:2018
- Building area:699 sq. ft.
- Lot area:2.23 Acres
Schools
- High school:Howard School Of Academics Technology
- Middle school:Orchard Knob Middle School
Utilities
- Sewer:Public Sewer
Finances and disclosures
- Price:$265,000
- Price per sq. ft.:$379.11
- Tax amount:$2,015
New listings near 782 Riverfront Parkway #313
- New
 $250,000Active2 beds 1 baths1,334 sq. ft.
$250,000Active2 beds 1 baths1,334 sq. ft.125 Passons Road, Chattanooga, TN 37415
MLS# 20255395Listed by: RICHARDSON GROUP KW CLEVELAND  $249,900Pending3 beds 2 baths1,150 sq. ft.
$249,900Pending3 beds 2 baths1,150 sq. ft.5905 Pinelawn Drive, Chattanooga, TN 37421
MLS# 3046195Listed by: KELLER WILLIAMS WEST KNOXVILLE- New
 $340,000Active3 beds 2 baths1,292 sq. ft.
$340,000Active3 beds 2 baths1,292 sq. ft.3105 Wood Avenue, Chattanooga, TN 37406
MLS# 1524032Listed by: REAL BROKER - New
 $325,000Active3 beds 4 baths1,627 sq. ft.
$325,000Active3 beds 4 baths1,627 sq. ft.7709 Standifer Gap Road, Chattanooga, TN 37421
MLS# 1524037Listed by: SABRENA REALTY ASSOCIATES LLC - New
 $279,900Active3 beds 2 baths1,260 sq. ft.
$279,900Active3 beds 2 baths1,260 sq. ft.2605 Boyce Street, Chattanooga, TN 37406
MLS# 1524038Listed by: REAL ESTATE PARTNERS CHATTANOOGA LLC - New
 $325,000Active3 beds 3 baths1,700 sq. ft.
$325,000Active3 beds 3 baths1,700 sq. ft.1644 Mari Circle, Chattanooga, TN 37404
MLS# 1524039Listed by: MERCHANT REAL ESTATE GROUP - New
 $395,000Active4 beds 3 baths2,704 sq. ft.
$395,000Active4 beds 3 baths2,704 sq. ft.1034 Shady Fork Road, Chattanooga, TN 37421
MLS# 1524042Listed by: CRYE-LEIKE, REALTORS - New
 $450,000Active3 beds 3 baths3,698 sq. ft.
$450,000Active3 beds 3 baths3,698 sq. ft.7014 Sawgrass Court, Chattanooga, TN 37416
MLS# 1524043Listed by: EXP REALTY LLC - New
 $225,000Active3 beds 2 baths1,300 sq. ft.
$225,000Active3 beds 2 baths1,300 sq. ft.9585 Priscilla Drive, Chattanooga, TN 37421
MLS# 1524021Listed by: ZACH TAYLOR - CHATTANOOGA - Open Sun, 2 to 4pmNew
 $475,000Active4 beds 3 baths2,817 sq. ft.
$475,000Active4 beds 3 baths2,817 sq. ft.1986 Plymouth Street, Chattanooga, TN 37421
MLS# 1524018Listed by: KELLER WILLIAMS REALTY
