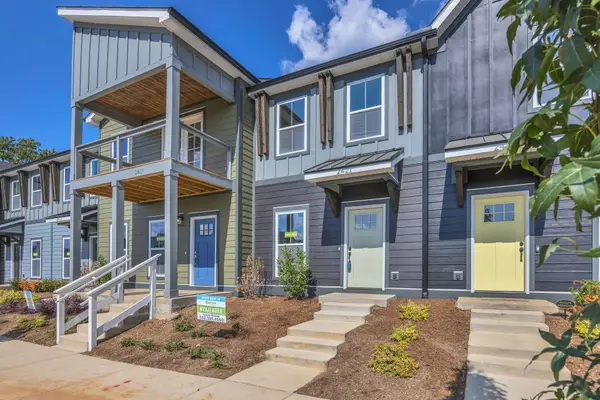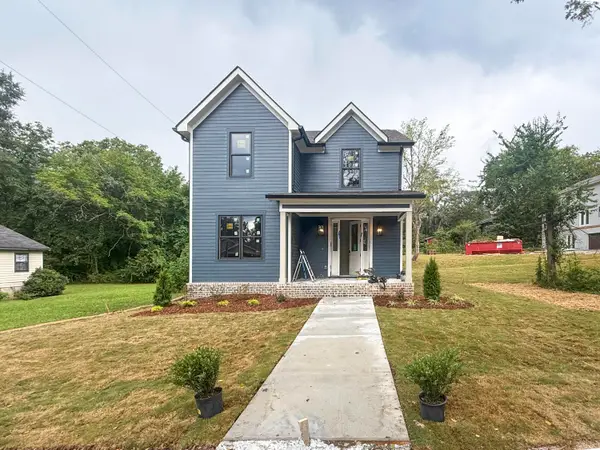801 Chestnut Wood Lane, Chattanooga, TN 37421
Local realty services provided by:Better Homes and Gardens Real Estate Jackson Realty
801 Chestnut Wood Lane,Chattanooga, TN 37421
$299,000
- 3 Beds
- 2 Baths
- 1,906 sq. ft.
- Single family
- Active
Listed by:tricia heider
Office:real estate partners chattanooga llc.
MLS#:1518858
Source:TN_CAR
Price summary
- Price:$299,000
- Price per sq. ft.:$156.87
About this home
Welcome to 801 Chestnut Wood Lane in the desirable East Brainerd area! This charming single-level home offers over 1,900 sq. ft. of living space on a spacious lot, providing the perfect balance of comfort and convenience.
Inside, you'll find a functional floor plan with generous living areas, three bedrooms, and two full bathrooms. The home has plenty of natural light and a layout that gives you space to relax or entertain. Sitting on nearly an acre, the property provides a private backyard setting with room to garden, play, or simply unwind outdoors.
Located in a quiet, established neighborhood, this home is just minutes from shopping, dining, schools, and easy interstate access. Zoned for East Brainerd Elementary and East Hamilton schools, it's an ideal spot for families looking for both community and convenience.
Don't miss the chance to make this East Brainerd home your own—schedule your showing today!
Contact an agent
Home facts
- Year built:1976
- Listing ID #:1518858
- Added:1 day(s) ago
- Updated:September 16, 2025 at 06:18 PM
Rooms and interior
- Bedrooms:3
- Total bathrooms:2
- Full bathrooms:2
- Living area:1,906 sq. ft.
Heating and cooling
- Cooling:Electric
- Heating:Electric, Heating
Structure and exterior
- Roof:Shingle
- Year built:1976
- Building area:1,906 sq. ft.
- Lot area:1.27 Acres
Utilities
- Water:Public, Water Connected
- Sewer:Public Sewer, Sewer Connected
Finances and disclosures
- Price:$299,000
- Price per sq. ft.:$156.87
- Tax amount:$880
New listings near 801 Chestnut Wood Lane
- New
 $385,000Active4 beds 3 baths1,880 sq. ft.
$385,000Active4 beds 3 baths1,880 sq. ft.9017 Kesler Lane, Chattanooga, TN 37421
MLS# 1520609Listed by: THE JAMES COMPANY REAL ESTATE BROKERS & DEVELOPMENT - New
 $610,500Active4 beds 3 baths2,788 sq. ft.
$610,500Active4 beds 3 baths2,788 sq. ft.2225 Peterson Drive, Chattanooga, TN 37421
MLS# 1520610Listed by: CRYE-LEIKE, REALTORS - New
 $499,999Active3 beds 2 baths1,992 sq. ft.
$499,999Active3 beds 2 baths1,992 sq. ft.2349 Jennifer Drive #Lot 236, Chattanooga, TN 37421
MLS# 1520118Listed by: LOCAL ROOTS REALTY - New
 $459,999Active3 beds 2 baths1,992 sq. ft.
$459,999Active3 beds 2 baths1,992 sq. ft.2027 Paige Meadows Court, Hixson, TN 37343
MLS# 1520602Listed by: LOCAL ROOTS REALTY - New
 $300,000Active-- beds -- baths1,824 sq. ft.
$300,000Active-- beds -- baths1,824 sq. ft.126 Coburn Drive, Chattanooga, TN 37415
MLS# 1520604Listed by: RE/MAX PROPERTIES - New
 $459,999Active3 beds 2 baths1,992 sq. ft.
$459,999Active3 beds 2 baths1,992 sq. ft.2039 Paige Meadows Court, Hixson, TN 37343
MLS# 1520600Listed by: LOCAL ROOTS REALTY  $289,000Pending2 beds 3 baths1,122 sq. ft.
$289,000Pending2 beds 3 baths1,122 sq. ft.2421 E 17th Street, Chattanooga, TN 37404
MLS# 1520589Listed by: PARKSIDE REALTY $289,000Pending2 beds 3 baths1,122 sq. ft.
$289,000Pending2 beds 3 baths1,122 sq. ft.2421 E 17th Street, Chattanooga, TN 37404
MLS# 2995214Listed by: PARKSIDE REALTY, LLC- Open Sun, 2 to 4pmNew
 $332,500Active4 beds 2 baths1,780 sq. ft.
$332,500Active4 beds 2 baths1,780 sq. ft.6314 Bar Shore Drive, Chattanooga, TN 37416
MLS# 1520465Listed by: THE GROUP REAL ESTATE BROKERAGE - Open Sun, 2 to 4pmNew
 $589,000Active4 beds 3 baths2,057 sq. ft.
$589,000Active4 beds 3 baths2,057 sq. ft.1303 W 53rd Street, Chattanooga, TN 37409
MLS# 1520348Listed by: REAL ESTATE PARTNERS CHATTANOOGA LLC
