825 Windrush Loop, Chattanooga, TN 37421
Local realty services provided by:Better Homes and Gardens Real Estate Signature Brokers
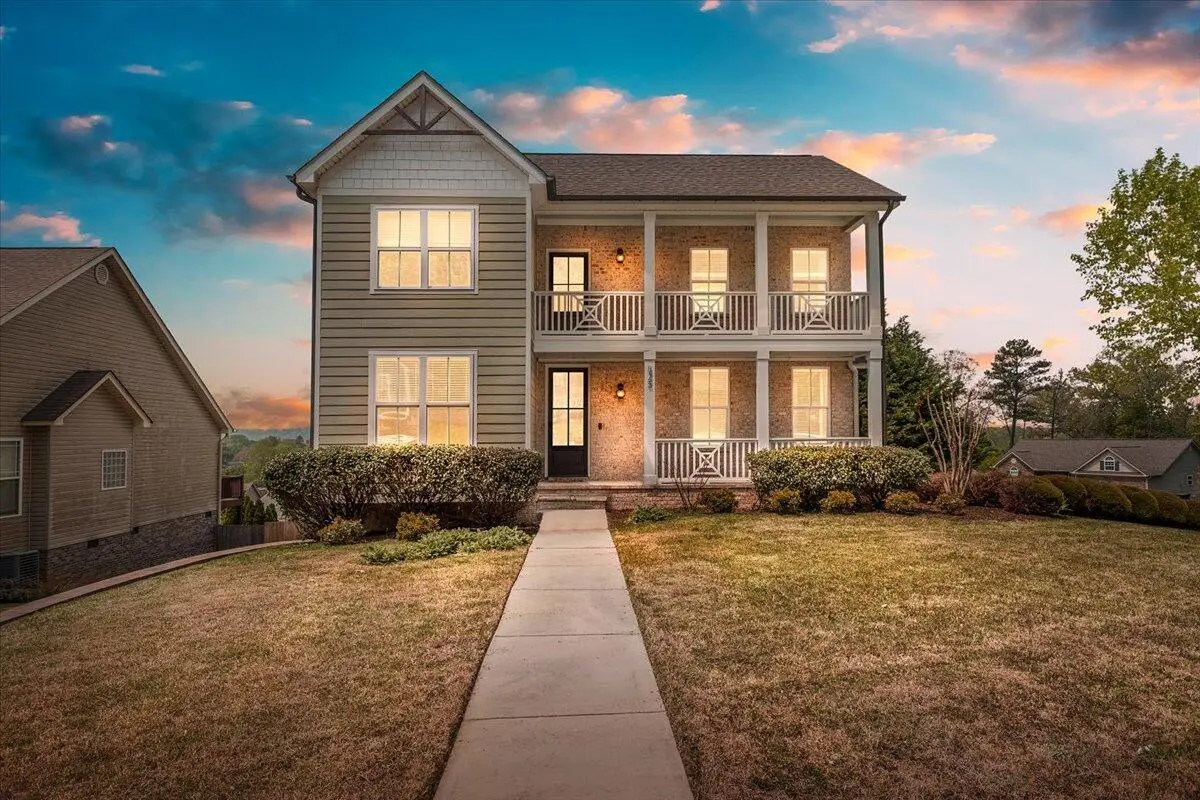
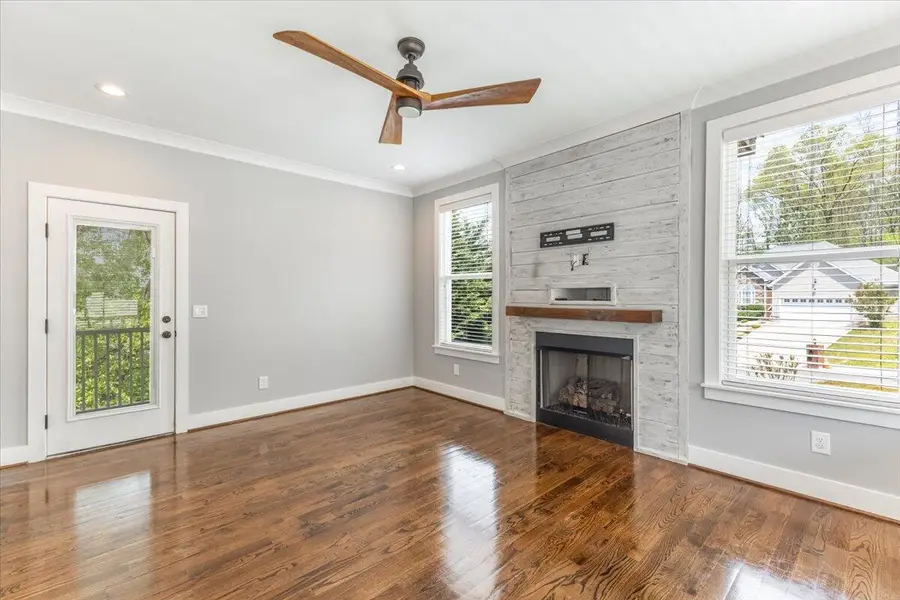
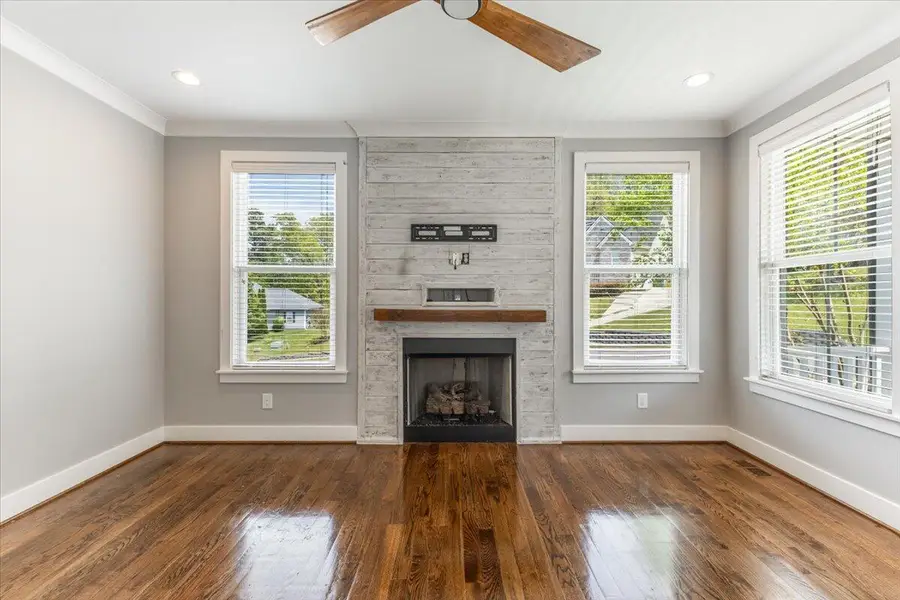
825 Windrush Loop,Chattanooga, TN 37421
$486,000
- 4 Beds
- 4 Baths
- 2,191 sq. ft.
- Single family
- Active
Listed by:cate goins
Office:keller williams realty
MLS#:1517974
Source:TN_CAR
Price summary
- Price:$486,000
- Price per sq. ft.:$221.82
About this home
Welcome Home!
825 Windrush Loop is a 2016 custom built home by local home builder for himself.
As you enter the front door you will immediately see the view you will want to show off to all your family and friends. The view is an unobstructed view of Lookout Mountain. We have attached pictures from the seller of many of the sunsets during his time owning the home.
The main level features a beautiful kitchen that is complete with smart appliances. Pre-heat your oven when leaving Publix, Wal-mart, or Food City that are all under 1.5 miles away.
Your main living space is on this level, as well as a formal and informal dining space.
Before exiting the main level, make sure you do not miss the screened in porch off the living area. You will notice fresh paint throughout. The deck has been reinforced and repainted, too.
As you go upstairs you will notice the stunning brick wall feature. Upstairs you will find the primary with the same spectacular view. The primary features a double vanity, as well as a separate vanity with it's own light where you can get ready. There is a linen closet, water closet, and spacious primary closet that has a second washer and dryer connection.
On the same level as the primary there is a covered porch where you can spend your evenings. There are also 2 additional guest bedrooms and guest bath.
In the walkout basement you have the 4th bedroom, laundry room, and 2 car garage.
Schedule your private tour today! You do not want to miss the opportunity to call this home!
Contact an agent
Home facts
- Year built:2017
- Listing Id #:1517974
- Added:112 day(s) ago
- Updated:August 15, 2025 at 04:53 PM
Rooms and interior
- Bedrooms:4
- Total bathrooms:4
- Full bathrooms:3
- Half bathrooms:1
- Living area:2,191 sq. ft.
Heating and cooling
- Cooling:Central Air, Electric
Structure and exterior
- Year built:2017
- Building area:2,191 sq. ft.
- Lot area:0.41 Acres
Utilities
- Water:Public, Water Connected
- Sewer:Public Sewer
Finances and disclosures
- Price:$486,000
- Price per sq. ft.:$221.82
- Tax amount:$3,662
New listings near 825 Windrush Loop
- New
 $239,000Active3 beds 2 baths1,537 sq. ft.
$239,000Active3 beds 2 baths1,537 sq. ft.406 Osborne Drive, Chattanooga, TN 37421
MLS# 1518725Listed by: UPTOWN FIRM, LLC - New
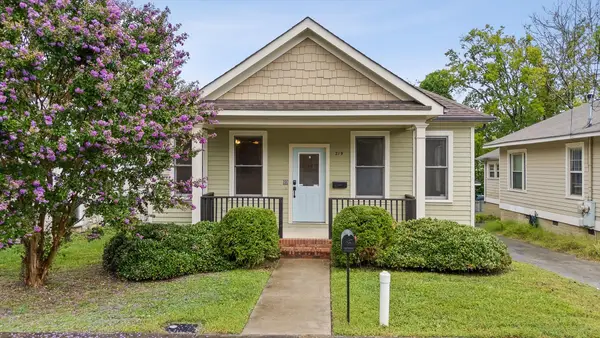 $280,000Active3 beds 2 baths1,344 sq. ft.
$280,000Active3 beds 2 baths1,344 sq. ft.219 N Hickory Street, Chattanooga, TN 37404
MLS# 1518727Listed by: KELLER WILLIAMS REALTY - New
 $320,000Active3 beds 2 baths1,646 sq. ft.
$320,000Active3 beds 2 baths1,646 sq. ft.918 Mchann Drive, Chattanooga, TN 37412
MLS# 1518731Listed by: EXP REALTY, LLC - New
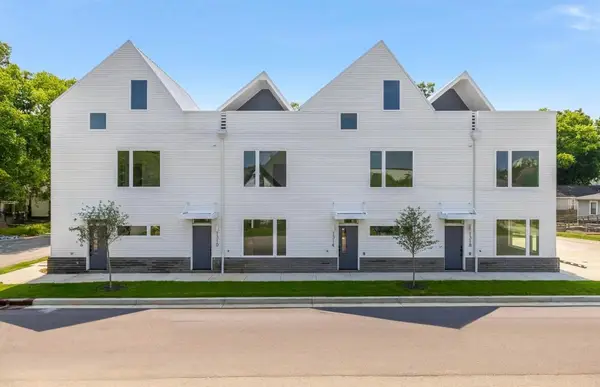 $284,999Active3 beds 3 baths1,647 sq. ft.
$284,999Active3 beds 3 baths1,647 sq. ft.1318 Top Street, Chattanooga, TN 37408
MLS# 1518716Listed by: ANGELA FOWLER REAL ESTATE, LLC - New
 $469,000Active4 beds 3 baths2,132 sq. ft.
$469,000Active4 beds 3 baths2,132 sq. ft.3343 Aberdeen Row, Chattanooga, TN 37410
MLS# 1518719Listed by: REAL ESTATE PARTNERS CHATTANOOGA LLC - New
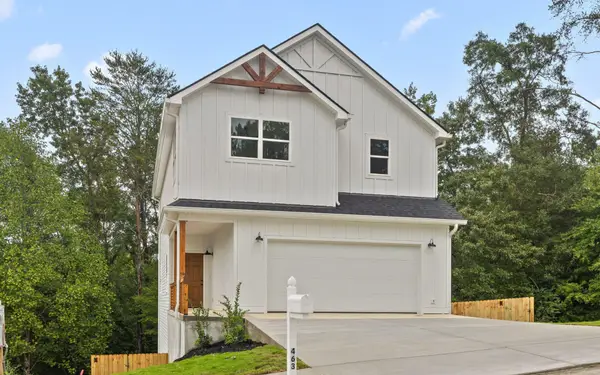 $450,000Active3 beds 3 baths2,070 sq. ft.
$450,000Active3 beds 3 baths2,070 sq. ft.463 Candytuft Lane, Hixson, TN 37343
MLS# 2974541Listed by: GREATER DOWNTOWN REALTY DBA KELLER WILLIAMS REALTY - New
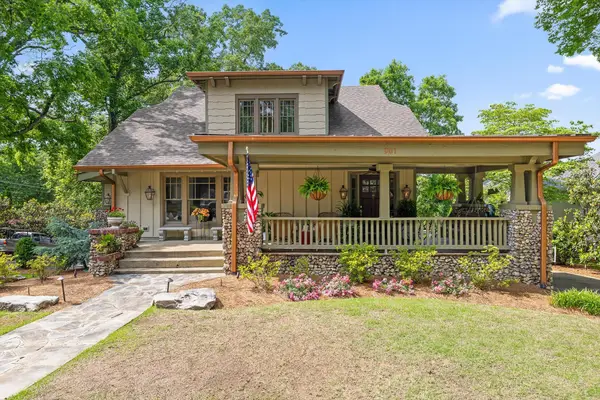 $2,700,000Active6 beds 5 baths5,500 sq. ft.
$2,700,000Active6 beds 5 baths5,500 sq. ft.901 Sterling Avenue, Chattanooga, TN 37405
MLS# 1518708Listed by: SQUAREONE REALTY, LLC - New
 $459,000Active3 beds 3 baths1,592 sq. ft.
$459,000Active3 beds 3 baths1,592 sq. ft.213 Winchester Street, Chattanooga, TN 37405
MLS# 1518698Listed by: ANGELA FOWLER REAL ESTATE, LLC - Open Sat, 2 to 4pmNew
 $485,000Active4 beds 3 baths2,557 sq. ft.
$485,000Active4 beds 3 baths2,557 sq. ft.324 N Seminole Drive, Chattanooga, TN 37411
MLS# 1518702Listed by: KELLER WILLIAMS REALTY - New
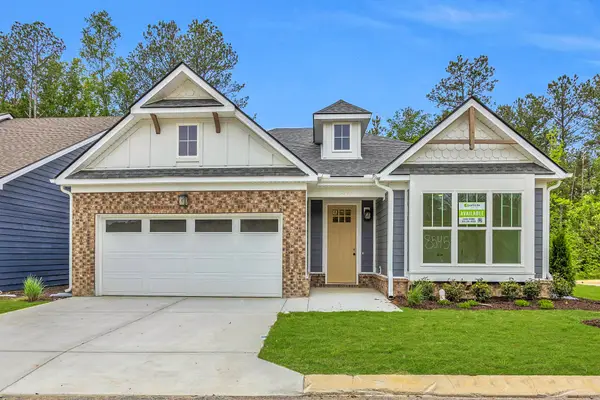 $399,000Active3 beds 2 baths1,595 sq. ft.
$399,000Active3 beds 2 baths1,595 sq. ft.8545 Ari Lane, Chattanooga, TN 37421
MLS# 1518703Listed by: PARKSIDE REALTY
