463 Candytuft Lane, Hixson, TN 37343
Local realty services provided by:Better Homes and Gardens Real Estate Jackson Realty
463 Candytuft Lane,Hixson, TN 37343
$450,000
- 3 Beds
- 3 Baths
- 2,070 sq. ft.
- Single family
- Pending
Listed by:todd henon
Office:keller williams realty
MLS#:1518709
Source:TN_CAR
Price summary
- Price:$450,000
- Price per sq. ft.:$217.39
About this home
Located in a quiet cul-de-sac community, this BRAND NEW home offers both comfort and convenience. Enjoy an easy drive to downtown Chattanooga and quick access to Hwy 153, Target, and local shopping. Inside, you'll find 3 bedrooms, 2.5 baths, a versatile flex space downstairs, and a fenced backyard - perfect for relaxing or entertaining. Step inside where the main level boasts an OPEN CONCEPT layout. The kitchen includes white cabinetry, stainless appliances, and a large island for gathering. Bright living and dining areas, with sliding doors that open to the COVERED DECK and fenced backyard, framed by a PRIVATE woodland backdrop. Upstairs, the primary suite includes an ensuite bathroom with double vanity, large tiled shower, and spacious walk-in closet. 2 additional bright bedrooms, full bath, laundry room, and a versatile BONUS ROOM is ideal for a HOME OFFICE, playroom, or movie den. The unfinished flex space with a roll-up door, offering potential for a gym, workshop, or storage. Outdoor features include a FENCED YARD and a 2-car GARAGE. Convenient LOCATION: 5 minutes from Hwy 153 and Hwy 27 junction. 5 minutes to Hixson's shopping, dining, and outdoor recreation. 15 minute drive to downtown Chattanooga. Don't miss this great opportunity in a growing corridor of Hixson, TN! Schedule your private showing today.
(Buyer to verify square footage. Some images may be virtually staged. Buyer is responsible to do their due diligence to verify that all information is correct, accurate and for obtaining any and all restrictions for the property deemed important to Buyer.)
Contact an agent
Home facts
- Year built:2025
- Listing ID #:1518709
- Added:41 day(s) ago
- Updated:September 13, 2025 at 04:55 PM
Rooms and interior
- Bedrooms:3
- Total bathrooms:3
- Full bathrooms:2
- Half bathrooms:1
- Living area:2,070 sq. ft.
Heating and cooling
- Cooling:Central Air, Electric
- Heating:Central, Electric, Heating
Structure and exterior
- Roof:Shingle
- Year built:2025
- Building area:2,070 sq. ft.
- Lot area:0.17 Acres
Utilities
- Water:Public, Water Available
- Sewer:Public Sewer
Finances and disclosures
- Price:$450,000
- Price per sq. ft.:$217.39
- Tax amount:$392
New listings near 463 Candytuft Lane
- New
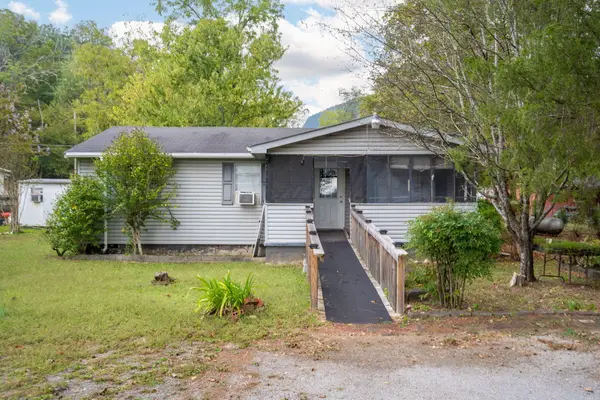 $132,000Active3 beds 1 baths1,136 sq. ft.
$132,000Active3 beds 1 baths1,136 sq. ft.805 Pickett Gulf Road, Hixson, TN 37343
MLS# 3001481Listed by: SIMPLIHOM - New
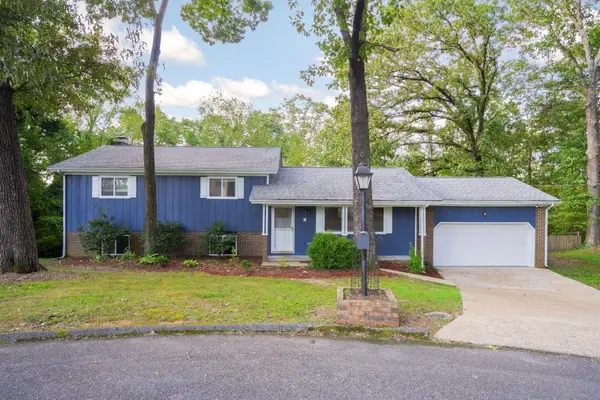 $395,000Active4 beds 3 baths2,084 sq. ft.
$395,000Active4 beds 3 baths2,084 sq. ft.1000 Olde Mill Lane, Hixson, TN 37343
MLS# 1521081Listed by: WORKING MOMS REALTY LLC - New
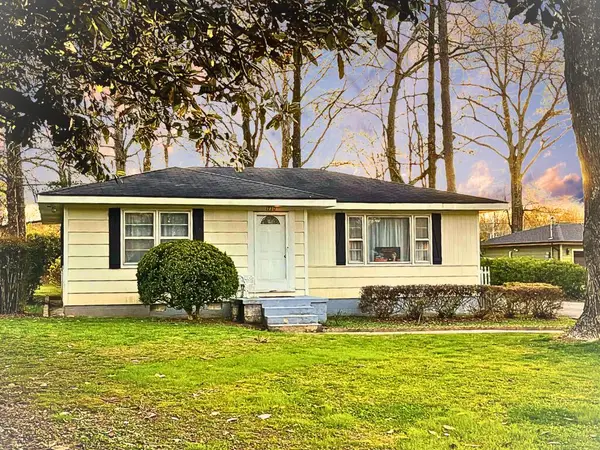 $235,900Active2 beds 1 baths992 sq. ft.
$235,900Active2 beds 1 baths992 sq. ft.1710 Longview Street, Hixson, TN 37343
MLS# 1521072Listed by: ZACH TAYLOR - CHATTANOOGA - Open Sun, 2 to 4pmNew
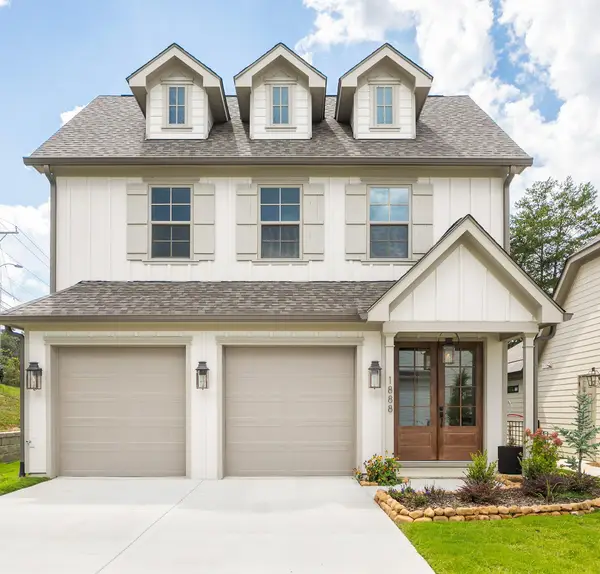 $549,000Active3 beds 4 baths2,150 sq. ft.
$549,000Active3 beds 4 baths2,150 sq. ft.1888 Emmeline Way #07, Hixson, TN 37343
MLS# 1521068Listed by: GREENTECH HOMES LLC - New
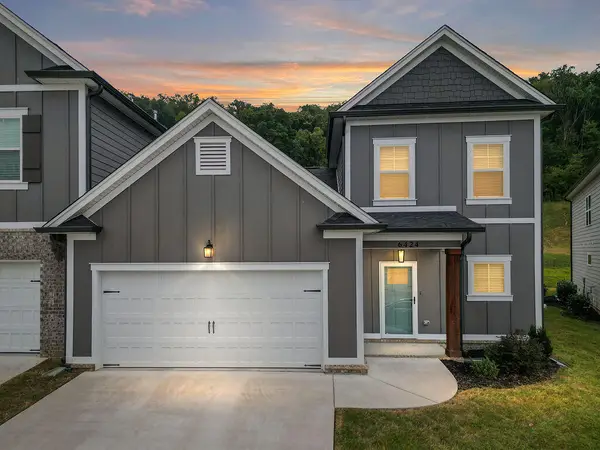 $414,900Active3 beds 3 baths2,097 sq. ft.
$414,900Active3 beds 3 baths2,097 sq. ft.6424 Serenade Lane, Hixson, TN 37343
MLS# 1521061Listed by: CRYE-LEIKE, REALTORS - New
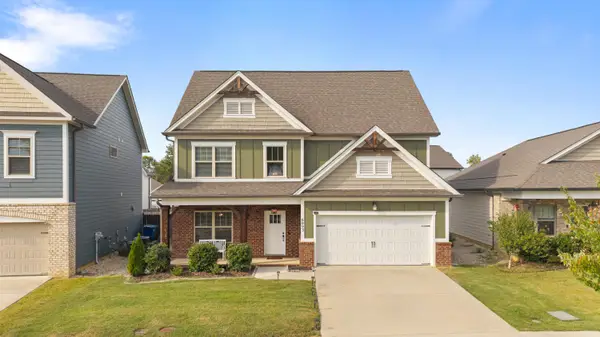 $485,000Active4 beds 3 baths2,388 sq. ft.
$485,000Active4 beds 3 baths2,388 sq. ft.6093 Amber Forest Trail, Hixson, TN 37343
MLS# 1521046Listed by: K W CLEVELAND - New
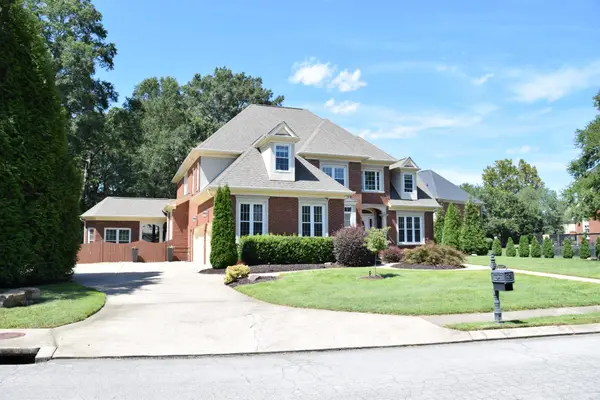 $750,000Active4 beds 4 baths4,381 sq. ft.
$750,000Active4 beds 4 baths4,381 sq. ft.6419 Camdendown Lane, Hixson, TN 37343
MLS# 2994251Listed by: UNITED REAL ESTATE EXPERTS - New
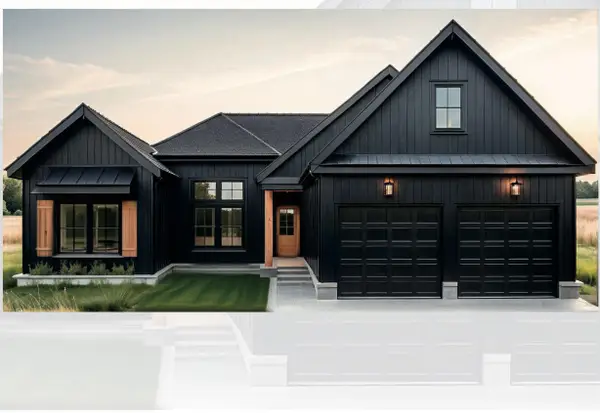 $559,000Active4 beds 3 baths2,382 sq. ft.
$559,000Active4 beds 3 baths2,382 sq. ft.7091 Paxton Circle, Hixson, TN 37343
MLS# 20254509Listed by: THE GROUP REAL ESTATE BROKERAGE - Open Sun, 2 to 4pmNew
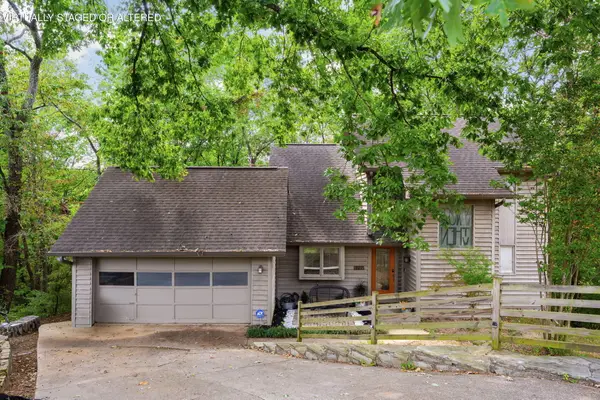 $400,000Active4 beds 4 baths2,967 sq. ft.
$400,000Active4 beds 4 baths2,967 sq. ft.1722 Lake Wood Circle, Hixson, TN 37343
MLS# 1521024Listed by: KELLER WILLIAMS REALTY - New
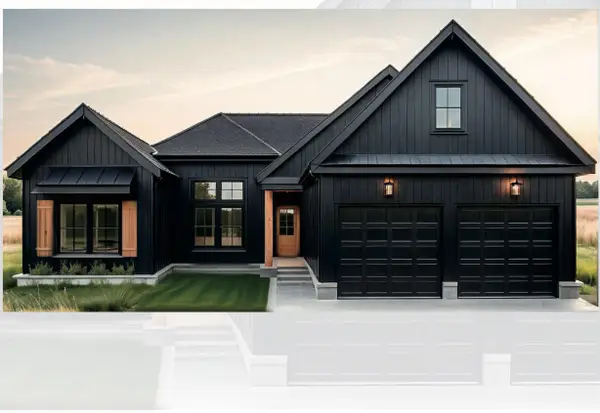 $559,000Active4 beds 3 baths2,382 sq. ft.
$559,000Active4 beds 3 baths2,382 sq. ft.7091 Paxton Circle #39, Hixson, TN 37343
MLS# 1521025Listed by: THE GROUP REAL ESTATE BROKERAGE
