8715 Quail Run Drive, Chattanooga, TN 37421
Local realty services provided by:Better Homes and Gardens Real Estate Signature Brokers
8715 Quail Run Drive,Chattanooga, TN 37421
$429,900
- 4 Beds
- 3 Baths
- 3,171 sq. ft.
- Single family
- Active
Listed by:deonne taylor
Office:keller williams realty
MLS#:1521976
Source:TN_CAR
Price summary
- Price:$429,900
- Price per sq. ft.:$135.57
About this home
Welcome to 8715 Quail Run Drive, a beautifully updated ranch-style home offering comfort, flexibility, and modern living in one of the area's most desirable school zones. The main level features an inviting family room with vaulted ceilings and a cozy fireplace, a bright and stylish eat-in kitchen with all new appliances, countertops, sink and faucet. Three spacious bedrooms including a serene primary suite with walk-in closet, updated full bath, and private sunroom or office, perfect for working from home or relaxing in peace. Hall bath has walk in jetted tub for convenience or handicap accessibility. Downstairs, the full finished basement provides incredible versatility, ideal as an in-law suite, guest quarters, or potential rental. It includes its own driveway and private entrance, a full eat-in kitchen, a large family room with fireplace, bedroom, full bath, and a bonus room currently used as an additional bedroom. Step outside to enjoy the amazing backyard designed for relaxation and entertaining! The fenced yard offers a fire pit area and a refreshing stock tank plunge pool, the perfect place to unwind or host friends and family. 2 new HVACS in 2023, roof is estimated to be 7 yrs old and so many updates by current owner: new appliances, new kitchen countertops, new sinks and faucets in both kitchens. Updated primary bedroom bath and downstairs bathroom. Several large trees have been removed and extensive landscaping completed in front and back yard with gorgeous blooming perennial plants. Don't miss your chance to make this amazing home yours! Large storage building/ she-shed in back yard does not convey. It is private property and will be sold outside of this transaction. Contact agent for more information. Buyer to verify school zones, square footage, restrictions or any information they deem important.
Contact an agent
Home facts
- Year built:1986
- Listing ID #:1521976
- Added:1 day(s) ago
- Updated:October 08, 2025 at 11:53 PM
Rooms and interior
- Bedrooms:4
- Total bathrooms:3
- Full bathrooms:3
- Living area:3,171 sq. ft.
Heating and cooling
- Cooling:Central Air, Electric
- Heating:Central, Heating, Hot Water, Natural Gas
Structure and exterior
- Roof:Asphalt, Shingle
- Year built:1986
- Building area:3,171 sq. ft.
- Lot area:0.41 Acres
Utilities
- Water:Public, Water Connected
- Sewer:Septic Tank
Finances and disclosures
- Price:$429,900
- Price per sq. ft.:$135.57
- Tax amount:$1,324
New listings near 8715 Quail Run Drive
- New
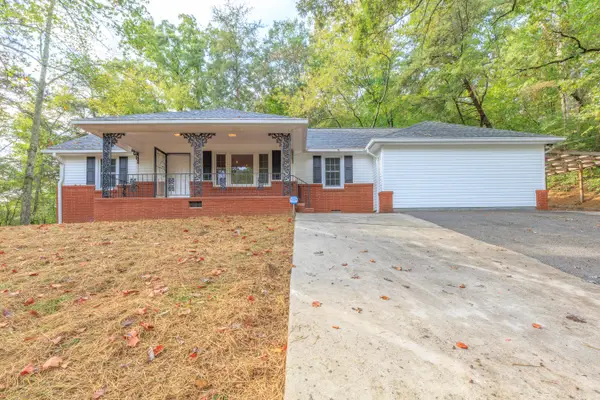 $299,000Active3 beds 2 baths1,528 sq. ft.
$299,000Active3 beds 2 baths1,528 sq. ft.862 Intermont Road, Chattanooga, TN 37415
MLS# 1521962Listed by: AUSTIN REAL ESTATE L.L.C. - New
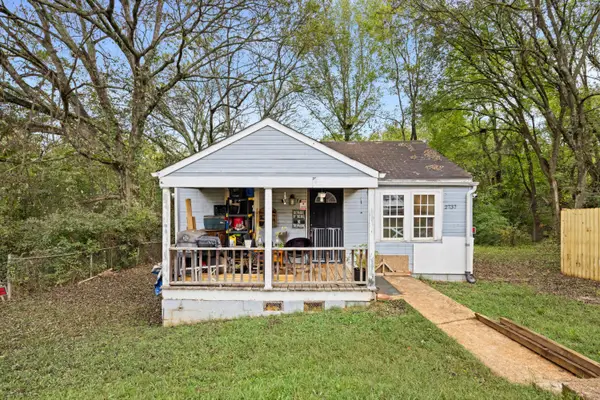 $60,000Active1 beds 1 baths884 sq. ft.
$60,000Active1 beds 1 baths884 sq. ft.2737 Harrison Pike, Chattanooga, TN 37406
MLS# 1521970Listed by: KELLER WILLIAMS REALTY - Open Sun, 2 to 4pmNew
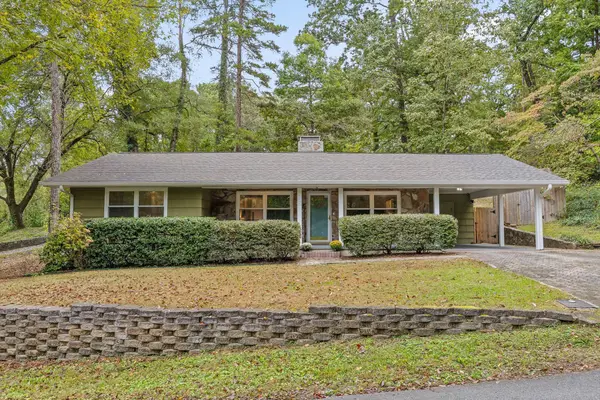 $295,000Active2 beds 2 baths1,452 sq. ft.
$295,000Active2 beds 2 baths1,452 sq. ft.1508 S Rugby Place, Chattanooga, TN 37412
MLS# 1521972Listed by: KELLER WILLIAMS REALTY - New
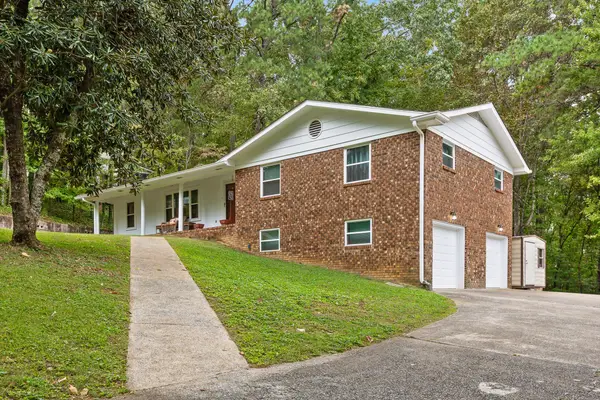 $390,000Active4 beds 3 baths2,560 sq. ft.
$390,000Active4 beds 3 baths2,560 sq. ft.1135 Shady Fork Road, Chattanooga, TN 37421
MLS# 20254765Listed by: BERKSHIRE HATHAWAY J DOUGLAS PROPERTIES - New
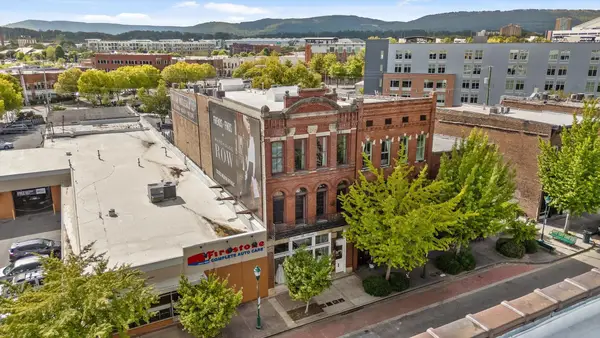 $2,350,000Active4 beds 5 baths8,375 sq. ft.
$2,350,000Active4 beds 5 baths8,375 sq. ft.1269 Market Street, Chattanooga, TN 37402
MLS# 1521928Listed by: FLETCHER BRIGHT REALTY - New
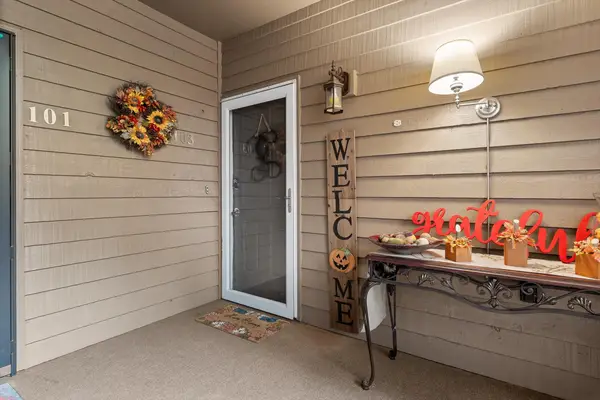 $350,000Active2 beds 2 baths1,304 sq. ft.
$350,000Active2 beds 2 baths1,304 sq. ft.4319 Lakeshore Lane #103, Chattanooga, TN 37415
MLS# 1521931Listed by: KELLER WILLIAMS REALTY - New
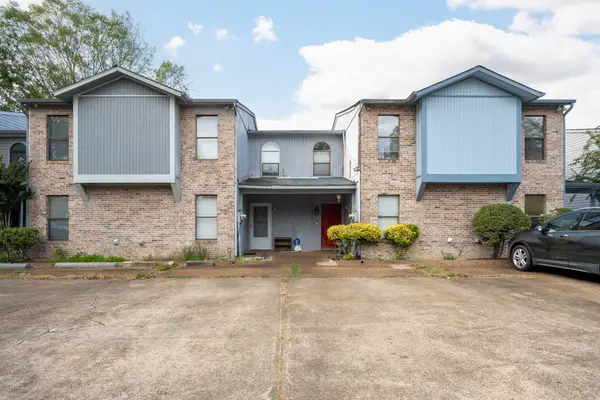 $212,000Active2 beds 3 baths1,138 sq. ft.
$212,000Active2 beds 3 baths1,138 sq. ft.1333 Joiner Road, Chattanooga, TN 37421
MLS# 1521921Listed by: KELLER WILLIAMS REALTY - New
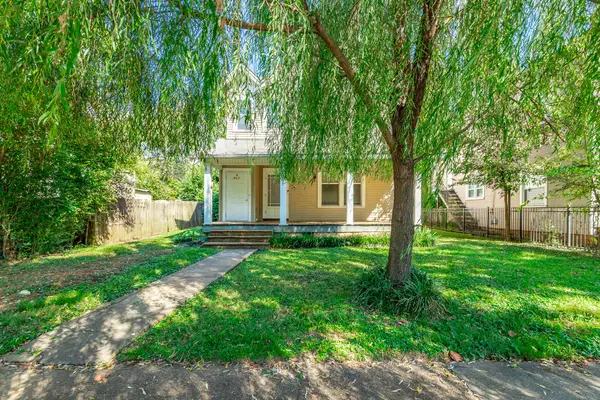 $595,000Active-- beds -- baths2,218 sq. ft.
$595,000Active-- beds -- baths2,218 sq. ft.407 Colville Street, Chattanooga, TN 37405
MLS# 1521911Listed by: HOMESMART - Open Sun, 1 to 3pmNew
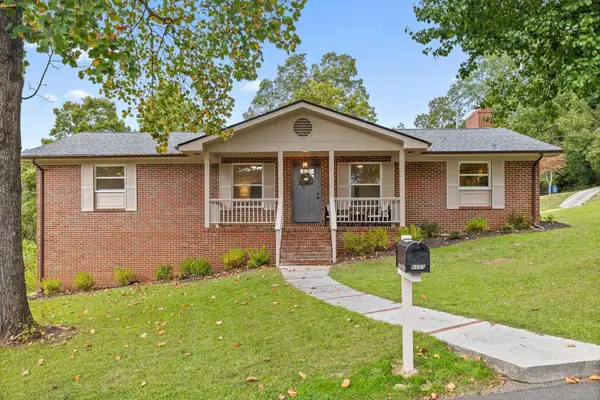 $375,000Active3 beds 2 baths2,262 sq. ft.
$375,000Active3 beds 2 baths2,262 sq. ft.6605 Green Road, Chattanooga, TN 37421
MLS# 3013203Listed by: GREATER DOWNTOWN REALTY DBA KELLER WILLIAMS REALTY
