9656 Ashton View Drive, Chattanooga, TN 37421
Local realty services provided by:Better Homes and Gardens Real Estate Signature Brokers
9656 Ashton View Drive,Chattanooga, TN 37421
$489,900
- 4 Beds
- 3 Baths
- 2,773 sq. ft.
- Single family
- Active
Listed by: jake kellerhals, robert wills
Office: keller williams realty
MLS#:1518549
Source:TN_CAR
Price summary
- Price:$489,900
- Price per sq. ft.:$176.67
About this home
Welcome to 9656 Ashton View Drive - where space meets style in a prime cul-de-sac location.
Located in the sought-after Westview/East Hamilton school zones, this beautifully updated single-family home offers the perfect blend of function and charm. The newer roof (July 2023) and carpet (August 2023) mean you can move in worry-free.
Step inside to find hardwood floors throughout the main level, a spacious primary suite on the main, and three additional bedrooms upstairs connected by a convenient Jack & Jill bath.
Upstairs also features a dedicated office and a bonus/playroom-ideal for work-from-home days or fun-filled weekends.
Enjoy morning coffee on the screened porch or host summer BBQs on the patio overlooking the fenced in, level backyard. This home works perfectly for a first-time buyer, growing family, or investor. All this in a peaceful cul-de-sac location, minutes from shopping, dining, and top-rated
schools.
Contact an agent
Home facts
- Year built:1998
- Listing ID #:1518549
- Added:102 day(s) ago
- Updated:November 26, 2025 at 03:45 PM
Rooms and interior
- Bedrooms:4
- Total bathrooms:3
- Full bathrooms:2
- Half bathrooms:1
- Living area:2,773 sq. ft.
Heating and cooling
- Cooling:Central Air, Electric, Multi Units
- Heating:Central, Heating, Natural Gas
Structure and exterior
- Roof:Asphalt, Shingle
- Year built:1998
- Building area:2,773 sq. ft.
- Lot area:0.58 Acres
Utilities
- Water:Public
- Sewer:Public Sewer, Sewer Connected
Finances and disclosures
- Price:$489,900
- Price per sq. ft.:$176.67
- Tax amount:$1,528
New listings near 9656 Ashton View Drive
- New
 $375,000Active4 beds 4 baths2,640 sq. ft.
$375,000Active4 beds 4 baths2,640 sq. ft.4851 Hillsdale Circle, Chattanooga, TN 37416
MLS# 1524542Listed by: KELLER WILLIAMS REALTY - New
 $575,000Active3 beds 4 baths1,894 sq. ft.
$575,000Active3 beds 4 baths1,894 sq. ft.272 W 16th Street, Chattanooga, TN 37408
MLS# 1524543Listed by: REAL ESTATE PARTNERS CHATTANOOGA LLC - New
 $675,000Active4 beds 3 baths3,115 sq. ft.
$675,000Active4 beds 3 baths3,115 sq. ft.8973 Rostis Lane, Chattanooga, TN 37421
MLS# 1524401Listed by: KELLER WILLIAMS REALTY - New
 $307,000Active2 beds 2 baths1,707 sq. ft.
$307,000Active2 beds 2 baths1,707 sq. ft.6653 Hickory Trace Circle, Chattanooga, TN 37421
MLS# 1524532Listed by: GREENTECH HOMES LLC - New
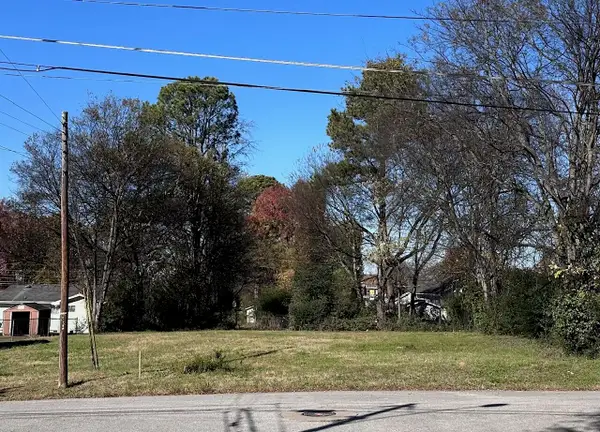 $35,000Active0.19 Acres
$35,000Active0.19 Acres5805 Talladega Drive, Chattanooga, TN 37421
MLS# 1524513Listed by: THE GROUP REAL ESTATE BROKERAGE - New
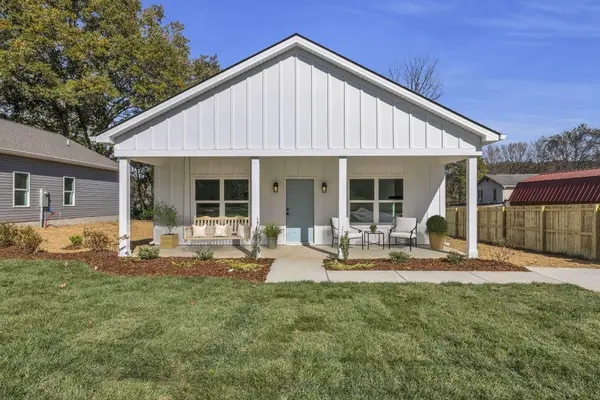 $274,900Active3 beds 2 baths1,260 sq. ft.
$274,900Active3 beds 2 baths1,260 sq. ft.2607 Boyce Street, Chattanooga, TN 37406
MLS# 1524505Listed by: REAL ESTATE PARTNERS CHATTANOOGA LLC - New
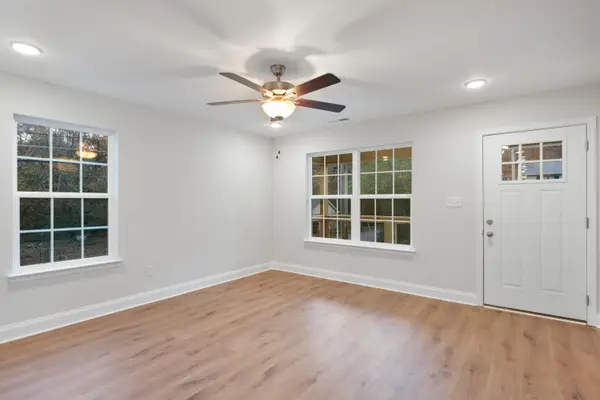 $255,000Active3 beds 2 baths1,120 sq. ft.
$255,000Active3 beds 2 baths1,120 sq. ft.3302 Dodson Avenue, Chattanooga, TN 37406
MLS# 1524499Listed by: REAL BROKER - New
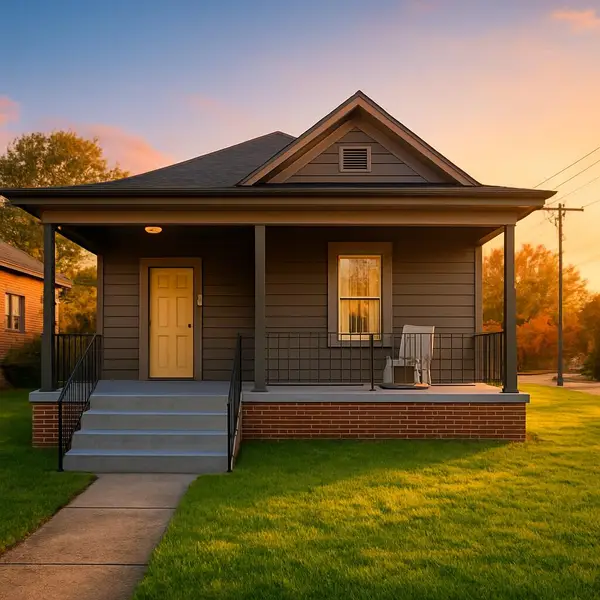 $257,000Active3 beds 2 baths1,516 sq. ft.
$257,000Active3 beds 2 baths1,516 sq. ft.2000 E 05th Street, Chattanooga, TN 37404
MLS# 1524493Listed by: KELLER WILLIAMS REALTY - New
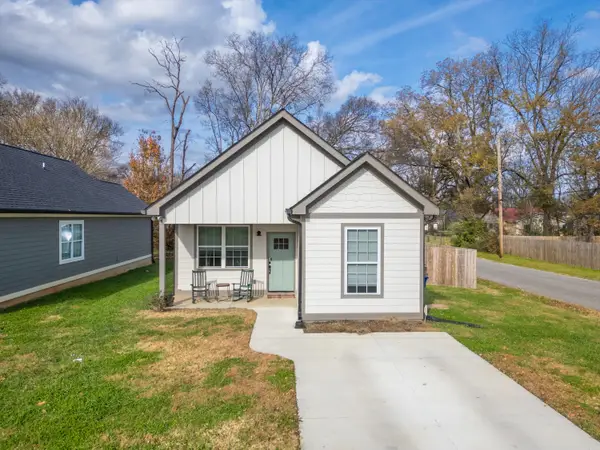 $265,000Active3 beds 2 baths1,116 sq. ft.
$265,000Active3 beds 2 baths1,116 sq. ft.1417 E 50th Street, Chattanooga, TN 37407
MLS# 1524432Listed by: COMPASS TENNESSEE - New
 $147,900Active3 beds 1 baths950 sq. ft.
$147,900Active3 beds 1 baths950 sq. ft.1114 Arlington Avenue, Chattanooga, TN 37406
MLS# 1524484Listed by: EXP REALTY LLC
