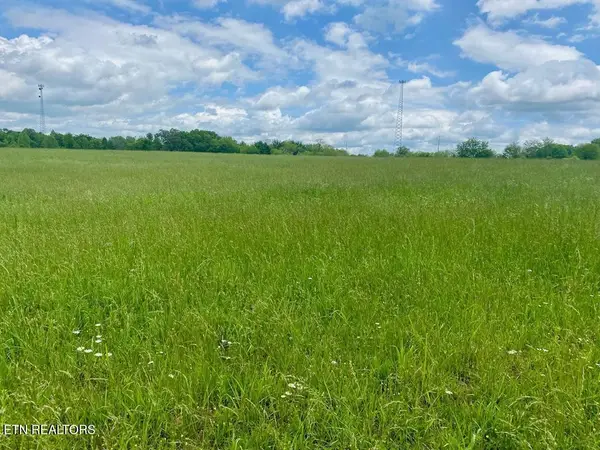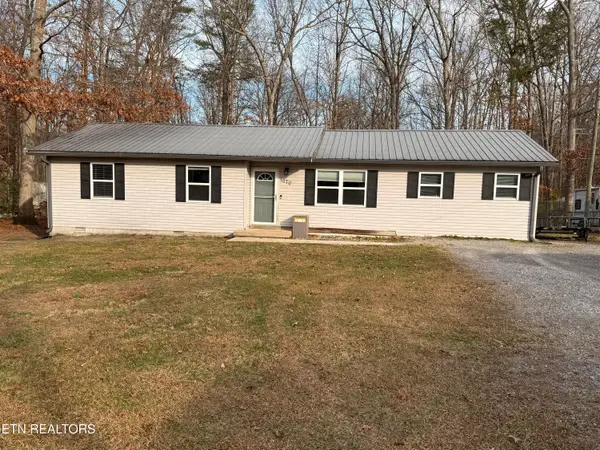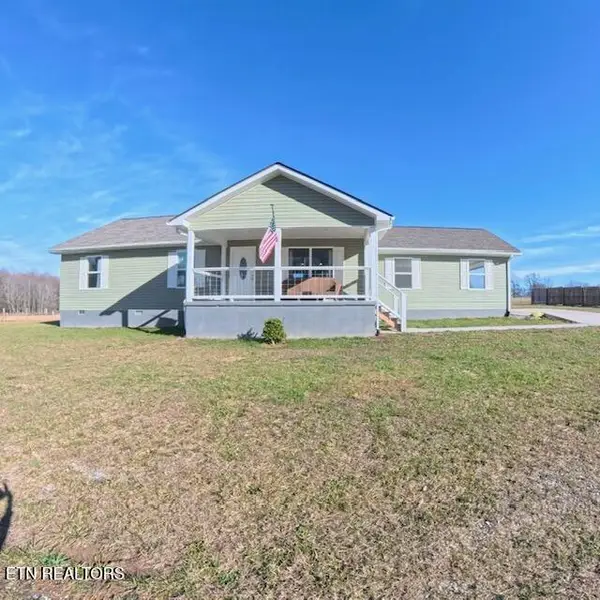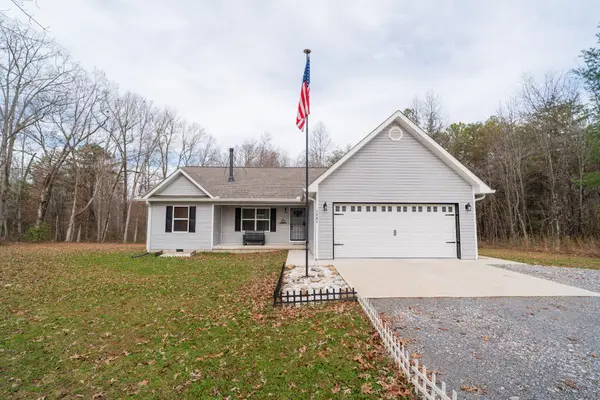1188 Clarkrange Monterey Hwy, Clarkrange, TN 38553
Local realty services provided by:Better Homes and Gardens Real Estate Gwin Realty
Listed by: gina knight
Office: re/max finest
MLS#:238650
Source:TN_UCAR
Price summary
- Price:$314,900
About this home
Ride into the sunset—literally—toward a home that feels like it was made just for you. Nestled on a peaceful stretch in Clarkrange, this charming 4-bedroom, 2-bath farmhouse offers 1,434 sq ft of comfort and timeless country style. A storybook front porch welcomes you to linger with morning coffee, while the covered back deck sets the stage for unforgettable gatherings with friends and family. Inside, spacious living areas flow easily into a functional kitchen, and the spa-like bath with a double rain head shower promises pure relaxation. Step outside to a 2-car detached garage, an above-ground pool for warm summer days, and a level yard that's perfect for gardening, play, or simply soaking up Tennessee's endless skies. And here's a sweet bonus—you can harvest your own grapes and apples from the property's high-yield vines and fruit tree, perfect for making delicious homemade jelly. Here, every day ends with quiet moments, wide-open spaces, and sunsets worth staying home for.
Contact an agent
Home facts
- Year built:1950
- Listing ID #:238650
- Added:182 day(s) ago
- Updated:February 10, 2026 at 03:24 PM
Rooms and interior
- Bedrooms:3
- Total bathrooms:2
- Full bathrooms:2
Heating and cooling
- Cooling:Central Air
- Heating:Central
Structure and exterior
- Roof:Metal
- Year built:1950
- Lot area:1.21 Acres
Utilities
- Water:Public
Finances and disclosures
- Price:$314,900
New listings near 1188 Clarkrange Monterey Hwy
 $299,900Active3 beds 2 baths1,982 sq. ft.
$299,900Active3 beds 2 baths1,982 sq. ft.6604 S. York Hwy, Clarkrange, TN 38556
MLS# 241846Listed by: FIRST REALTY COMPANY $549,000Active-- beds -- baths
$549,000Active-- beds -- baths0 Old Martha Washington Rd, Clarkrange, TN 38553
MLS# 3118191Listed by: THIRD TENNESSEE REALTY AND ASSOCIATES $549,000Active27.5 Acres
$549,000Active27.5 Acres0 Old Martha Washington Rd, Clarkrange, TN 38553
MLS# 1327964Listed by: THIRD TENNESSEE REALTY AND ASSOCIATES LLC $309,900Active3 beds 2 baths2,105 sq. ft.
$309,900Active3 beds 2 baths2,105 sq. ft.6940 S. York Hwy, Clarkrange, TN 38553
MLS# 241774Listed by: AMERICAN WAY REAL ESTATE $205,000Pending3 beds 3 baths1,958 sq. ft.
$205,000Pending3 beds 3 baths1,958 sq. ft.892 Norris Rd, Clarkrange, TN 38553
MLS# 1326512Listed by: FIRST REALTY COMPANY $239,000Active3 beds 2 baths1,385 sq. ft.
$239,000Active3 beds 2 baths1,385 sq. ft.1070 N Shady Lane Loop, Clarkrange, TN 38553
MLS# 1325539Listed by: HOME TOUCH REALTY, LLC $395,000Active3 beds 2 baths1,504 sq. ft.
$395,000Active3 beds 2 baths1,504 sq. ft.3669 Martha Washington Rd, Clarkrange, TN 38553
MLS# 1324225Listed by: TENNESSEE REALTY, LLC $349,900Active3 beds 2 baths1 sq. ft.
$349,900Active3 beds 2 baths1 sq. ft.1561 Bicknell Rd, Clarkrange, TN 38553
MLS# 3057824Listed by: REAL BROKER $2,995,000Active5 beds 5 baths5,478 sq. ft.
$2,995,000Active5 beds 5 baths5,478 sq. ft.2570 Martha Washington Rd, Clarkrange, TN 38553
MLS# 1321199Listed by: TENNESSEE REALTY, LLC $565,000Pending3 beds 2 baths1,485 sq. ft.
$565,000Pending3 beds 2 baths1,485 sq. ft.1383 Old Bean Shed Rd, Clarkrange, TN 38553
MLS# 1321019Listed by: THE REAL ESTATE COLLECTIVE

