1107 Joseph Thomas Drive Sw, Cleveland, TN 37311
Local realty services provided by:Better Homes and Gardens Real Estate Signature Brokers
1107 Joseph Thomas Drive Sw,Cleveland, TN 37311
$209,900
- 3 Beds
- 2 Baths
- 1,280 sq. ft.
- Single family
- Active
Listed by: daniel barham
Office: kw cleveland
MLS#:20253346
Source:TN_RCAR
Price summary
- Price:$209,900
- Price per sq. ft.:$163.98
About this home
Stylishly Updated Cape Cod in a Peaceful Cul-de-Sac!
Fall in love with this charming, move-in ready home featuring a beautifully updated main level with new flooring, fresh paint, and modern lighting. The heart of the home is a stunning kitchen with shaker-style cabinetry, granite countertops, subway tile backsplash, upgraded stainless steel appliances, bar seating and breakfast nook. Perfect for everyday living or entertaining. The main-level bedroom offers convenient access to a remodeled full bath with a walk-in shower and granite vanity. Upstairs, you'll find two generously sized bedrooms and a second full bathroom. Step outside to relax or host guests on a freshly painted, two-tier covered deck overlooking a large, fully fenced backyard. Located in a quiet cul-de-sac just minutes from shopping, dining, and schools. This updated home offers unbeatable value, updates, and private outdoor space.
Contact an agent
Home facts
- Year built:1998
- Listing ID #:20253346
- Added:112 day(s) ago
- Updated:November 11, 2025 at 03:07 PM
Rooms and interior
- Bedrooms:3
- Total bathrooms:2
- Full bathrooms:2
- Living area:1,280 sq. ft.
Heating and cooling
- Cooling:Ceiling Fan(s), Central Air
- Heating:Central
Structure and exterior
- Roof:Pitched, Shingle
- Year built:1998
- Building area:1,280 sq. ft.
- Lot area:0.17 Acres
Schools
- High school:Cleveland
- Middle school:Cleveland
- Elementary school:Blythe-Bower
Utilities
- Water:Public, Water Connected
- Sewer:Public Sewer, Sewer Connected
Finances and disclosures
- Price:$209,900
- Price per sq. ft.:$163.98
New listings near 1107 Joseph Thomas Drive Sw
- New
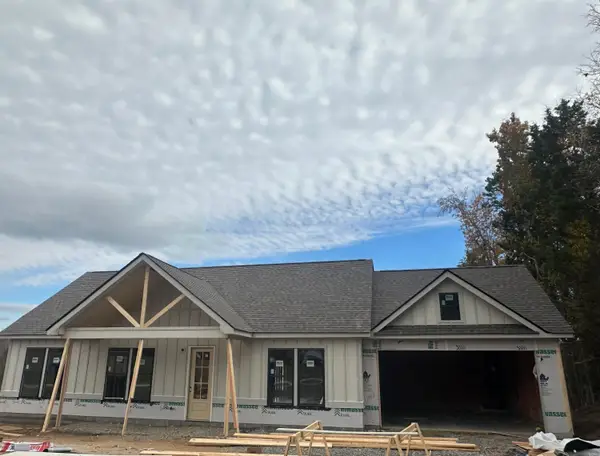 $359,900Active3 beds 2 baths1,311 sq. ft.
$359,900Active3 beds 2 baths1,311 sq. ft.5204 Norah Place Nw, Cleveland, TN 37312
MLS# 20255326Listed by: KW CLEVELAND - New
 $529,999Active5 beds 4 baths2,700 sq. ft.
$529,999Active5 beds 4 baths2,700 sq. ft.2460 Tennessee Nursery Road, Cleveland, TN 37320
MLS# 1523780Listed by: LISTWITHFREEDOM.COM - New
 $529,999Active5 beds 4 baths2,700 sq. ft.
$529,999Active5 beds 4 baths2,700 sq. ft.2460 Valley Hills, Cleveland, TN 37320
MLS# 20255335Listed by: LIST WITH FREEDOM 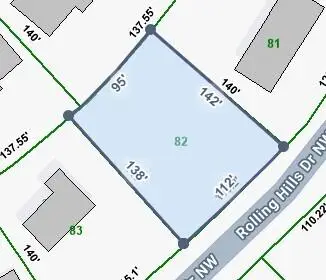 $54,900Pending0.33 Acres
$54,900Pending0.33 AcresLot 82 Rolling Hills Drive Nw, Cleveland, TN 37312
MLS# 20255333Listed by: CRYE-LEIKE REALTORS - CLEVELAND- New
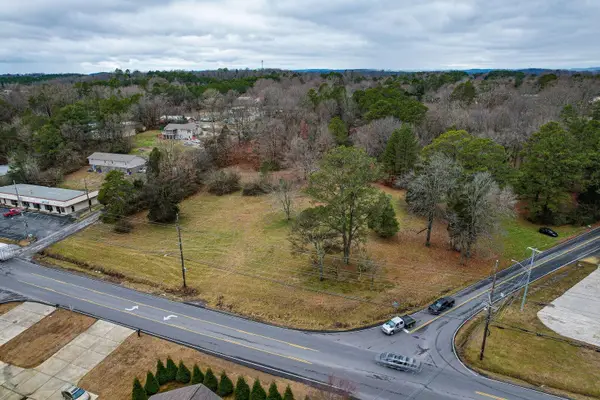 $175,000Active0.25 Acres
$175,000Active0.25 AcresLot 5 Blythe Ferry Road Ne, Cleveland, TN 37323
MLS# 20255330Listed by: KW CLEVELAND - New
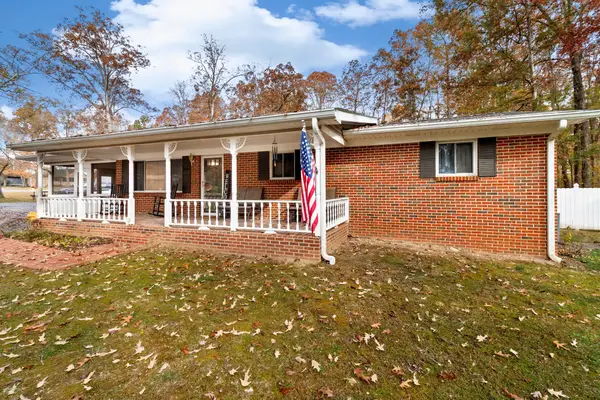 $330,000Active3 beds 2 baths1,402 sq. ft.
$330,000Active3 beds 2 baths1,402 sq. ft.3350 Nottingham Circle Se, Cleveland, TN 37323
MLS# 20255334Listed by: KW CLEVELAND - New
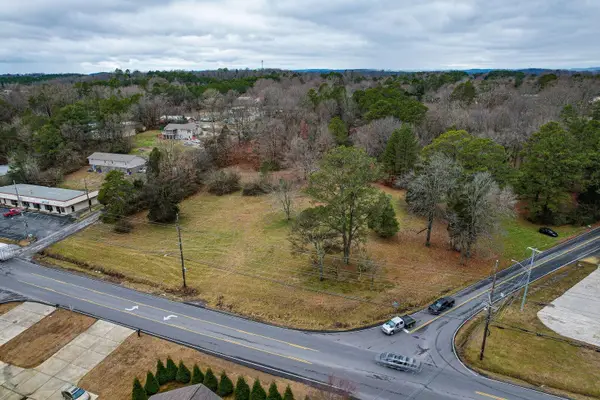 $175,000Active0.25 Acres
$175,000Active0.25 AcresLot 5 Blythe Ferry Road Ne, Cleveland, TN 37312
MLS# 1523758Listed by: K W CLEVELAND - New
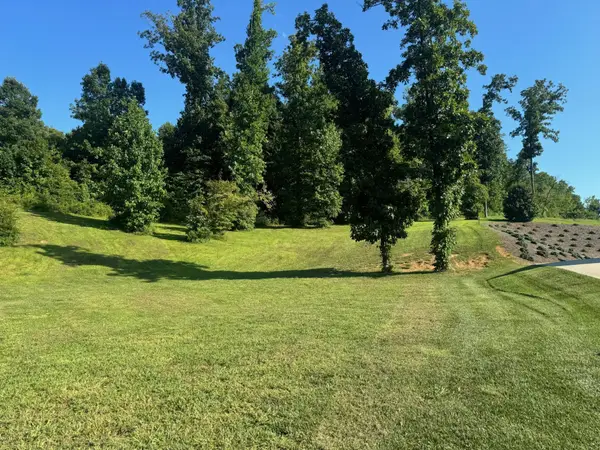 $140,000Active0.87 Acres
$140,000Active0.87 Acres6 Parkside Place Ne, Cleveland, TN 37311
MLS# 2763320Listed by: KELLER WILLIAMS CLEVELAND - New
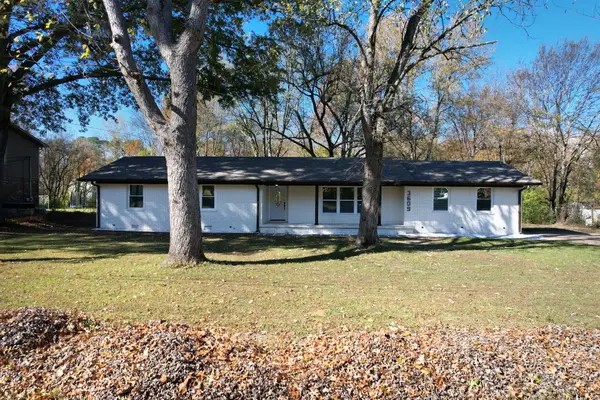 $450,000Active3 beds 2 baths1,600 sq. ft.
$450,000Active3 beds 2 baths1,600 sq. ft.3609 Bowman Circle Ne, Cleveland, TN 37312
MLS# 20255323Listed by: EPIQUE REALTY - New
 $225,000Active3 beds 2 baths1,085 sq. ft.
$225,000Active3 beds 2 baths1,085 sq. ft.966 Church Street Se, Cleveland, TN 37311
MLS# 20255324Listed by: RE/MAX EXPERIENCE
