1199 51st Street Ne, Cleveland, TN 37312
Local realty services provided by:Better Homes and Gardens Real Estate Signature Brokers
1199 51st Street Ne,Cleveland, TN 37312
$209,500
- 3 Beds
- 1 Baths
- 1,012 sq. ft.
- Single family
- Active
Listed by:teresa young
Office:re/max experience
MLS#:20254239
Source:TN_RCAR
Price summary
- Price:$209,500
- Price per sq. ft.:$207.02
About this home
Cute Country Home with Updates!!
Discover this charming 3-bedroom, 1 bathroom home nestled in a peaceful county setting on a spacious, level lot. Enjoy the ease of one-level living with a welcoming covered front porch-perfect for morning coffee.
Inside, you will find a cozy kitchen with range, refrigerator and dine-in area, plus a laundry room with cabinets and washer and dryer included. The home has been thoughtfully updated with:
New HVAC and ductwork (2025)
Roof, electrical wiring, and hot water heater under 2.5 years old, Fresh interior paint throughout, new flooring in kitchen, entryway and bathroom, 2 new windows. Structural updates including new support beams and some new floor joists. Several other updates not mentioned.
Outside, this property offers unique extras: an A-frame chicken coop with 10 chickens and a rooster, an outbuilding for storage and space for your own garden.
Move in Ready!! Call for your personal tour today!!
Contact an agent
Home facts
- Year built:1930
- Listing ID #:20254239
- Added:2 day(s) ago
- Updated:September 08, 2025 at 02:16 PM
Rooms and interior
- Bedrooms:3
- Total bathrooms:1
- Full bathrooms:1
- Living area:1,012 sq. ft.
Heating and cooling
- Cooling:Central Air
- Heating:Central, Electric
Structure and exterior
- Roof:Shingle
- Year built:1930
- Building area:1,012 sq. ft.
- Lot area:0.32 Acres
Schools
- High school:Walker Valley
- Middle school:Ocoee
- Elementary school:North Lee
Utilities
- Water:Public, Water Connected
- Sewer:Septic Tank
Finances and disclosures
- Price:$209,500
- Price per sq. ft.:$207.02
New listings near 1199 51st Street Ne
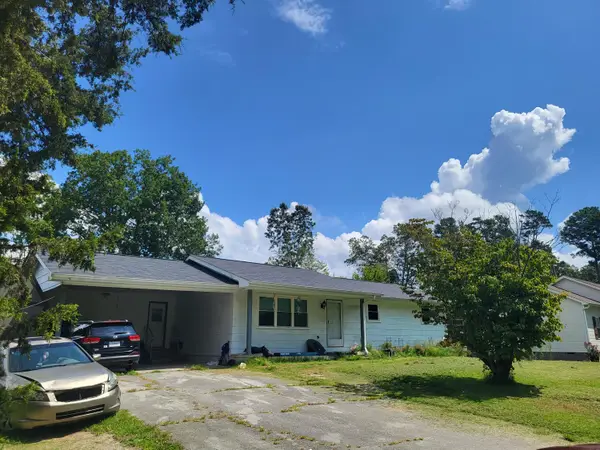 $210,000Active3 beds 2 baths1,354 sq. ft.
$210,000Active3 beds 2 baths1,354 sq. ft.1847 Wayfarer Drive Se, Cleveland, TN 37323
MLS# 1519196Listed by: REALTY ONE GROUP EXPERTS- New
 $434,900Active3 beds 2 baths1,778 sq. ft.
$434,900Active3 beds 2 baths1,778 sq. ft.3022 Wayfinders Path Nw #144, Cleveland, TN 37312
MLS# 1520137Listed by: THE AGENCY CHATTANOOGA - New
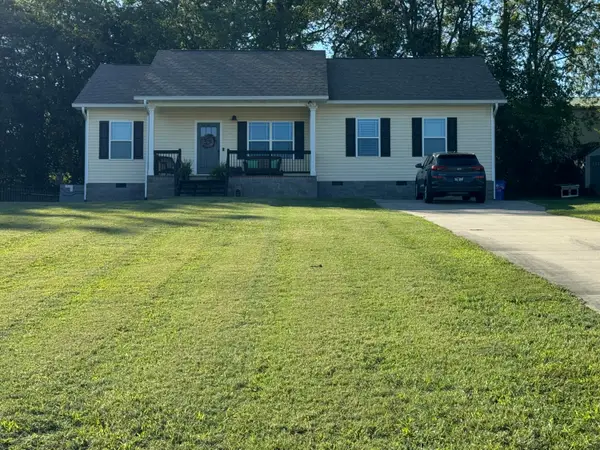 $335,000Active3 beds 2 baths1,519 sq. ft.
$335,000Active3 beds 2 baths1,519 sq. ft.147 Penny Hill Lane Ne, Cleveland, TN 37312
MLS# 20254250Listed by: SIMPLIHOM - New
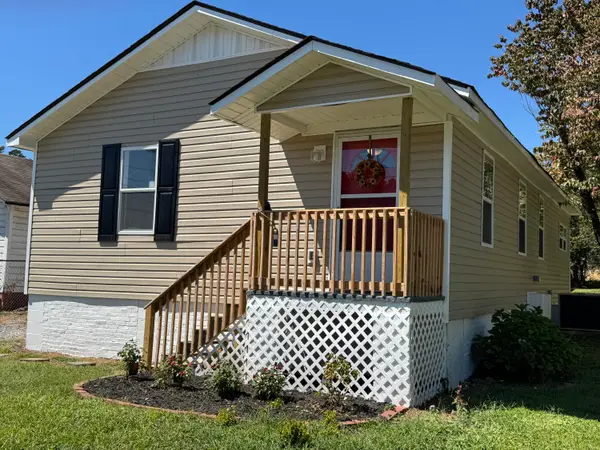 $200,000Active2 beds 1 baths1,008 sq. ft.
$200,000Active2 beds 1 baths1,008 sq. ft.1812 Church Street Se, Cleveland, TN 37311
MLS# 20254249Listed by: KW CLEVELAND - New
 $400,000Active3 beds 2 baths2,125 sq. ft.
$400,000Active3 beds 2 baths2,125 sq. ft.4805 Azalea Avenue Nw, Cleveland, TN 37312
MLS# 20254246Listed by: KW CLEVELAND - New
 $290,000Active3 beds 3 baths2,314 sq. ft.
$290,000Active3 beds 3 baths2,314 sq. ft.310 Mohawk Drive Nw, Cleveland, TN 37312
MLS# 20254244Listed by: RICHARDSON GROUP KW CLEVELAND - New
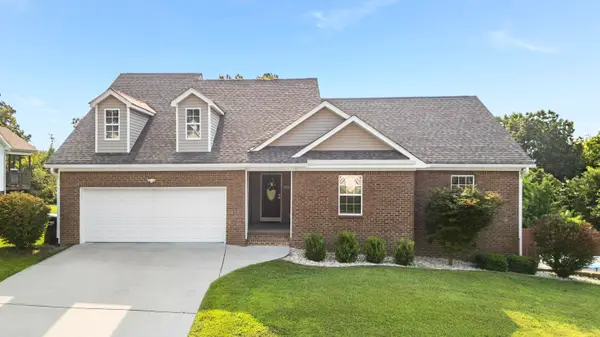 $449,900Active3 beds 3 baths1,900 sq. ft.
$449,900Active3 beds 3 baths1,900 sq. ft.150 Home Place Court Se, Cleveland, TN 37323
MLS# 20254242Listed by: BENDER REALTY - New
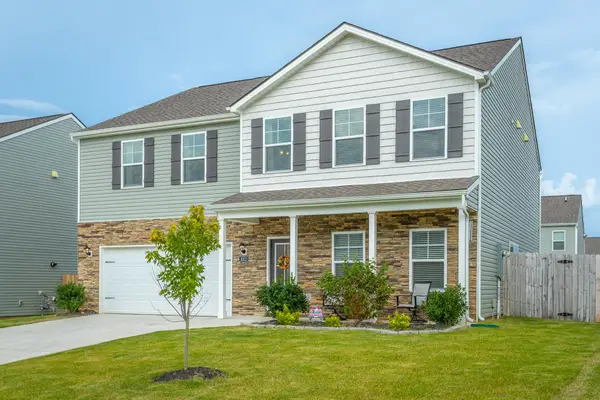 $389,900Active4 beds 4 baths3,180 sq. ft.
$389,900Active4 beds 4 baths3,180 sq. ft.3312 Ridge Side Drive, Cleveland, TN 37323
MLS# 20254235Listed by: PREMIER PROPERTY GROUP, INC. - New
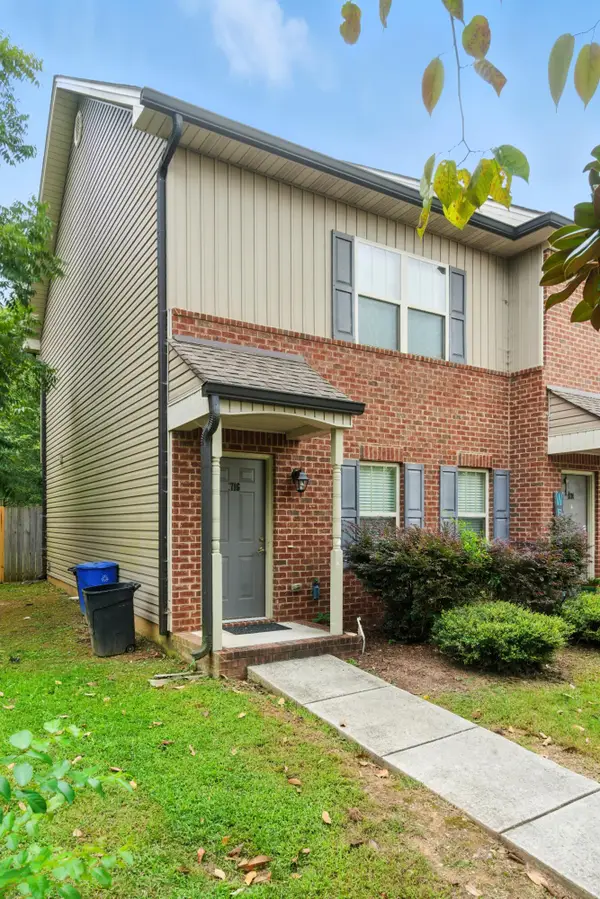 $246,900Active2 beds 3 baths1,240 sq. ft.
$246,900Active2 beds 3 baths1,240 sq. ft.1716 Clemmer Street Ne, Cleveland, TN 37311
MLS# 20254234Listed by: RE/MAX EXPERIENCE
