161 Fernwood Drive, Cleveland, TN 37323
Local realty services provided by:Better Homes and Gardens Real Estate Signature Brokers
161 Fernwood Drive,Cleveland, TN 37323
$349,000
- 3 Beds
- 2 Baths
- 1,438 sq. ft.
- Single family
- Active
Listed by:john just
Office:kw cleveland
MLS#:20253565
Source:TN_RCAR
Price summary
- Price:$349,000
- Price per sq. ft.:$242.7
About this home
Charming 3-Bed, 2-Bath one level home with High-End Finishes & Screened Porch
Step into comfort and style with this beautifully maintained 3-bedroom, 2-bath home that combines thoughtful design and modern convenience. The open-concept living area features gleaming hardwood floors and a cozy gas fireplace, creating the perfect space to relax or entertain.
The kitchen is a cook's dream with a custom pantry in hallway and a dedicated water distiller for the sink for pure, fresh drinking water,retail on the Pure Water mega classic distiller is over 4k new.Both bathrooms offer solid-surface counters, zero-entry showers, and upscale finishes throughout.
The spacious primary suite is a true retreat, boasting a custom walk-in closet and luxurious en-suite bath. Enjoy year-round comfort from the screened-in porch, ideal for morning coffee or evening relaxation.There are custom handrails in garage for easy access to home,along with two ring cameras one at front door and one over garage. This home is move-in ready and full of upgrades. Schedule your showing today!
Contact an agent
Home facts
- Year built:1998
- Listing ID #:20253565
- Added:68 day(s) ago
- Updated:October 08, 2025 at 02:15 PM
Rooms and interior
- Bedrooms:3
- Total bathrooms:2
- Full bathrooms:2
- Living area:1,438 sq. ft.
Heating and cooling
- Cooling:Ceiling Fan(s), Central Air
- Heating:Central
Structure and exterior
- Roof:Pitched, Shingle
- Year built:1998
- Building area:1,438 sq. ft.
- Lot area:0.39 Acres
Schools
- High school:Bradley Central
- Middle school:Lake Forest
- Elementary school:Park View
Utilities
- Water:Public, Water Available, Water Connected
- Sewer:Septic Tank
Finances and disclosures
- Price:$349,000
- Price per sq. ft.:$242.7
New listings near 161 Fernwood Drive
- New
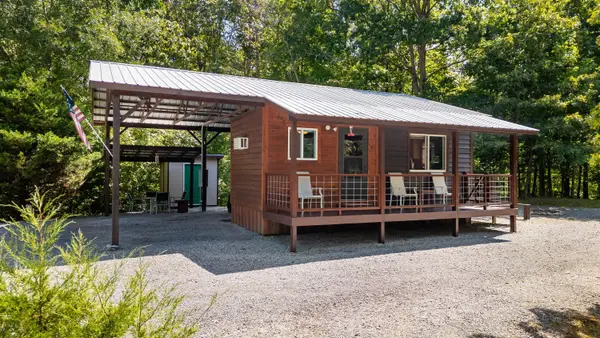 $329,900Active2 beds 1 baths450 sq. ft.
$329,900Active2 beds 1 baths450 sq. ft.335 Linden Dr Se Drive Se, Cleveland, TN 37323
MLS# 20254746Listed by: CENTURY 21 1ST CHOICE REALTORS - New
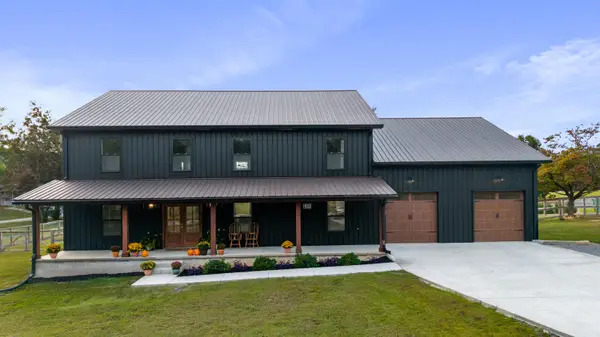 $675,000Active3 beds 3 baths3,210 sq. ft.
$675,000Active3 beds 3 baths3,210 sq. ft.4055 White Oak Valley Road Nw, Cleveland, TN 37312
MLS# 20254744Listed by: KW CLEVELAND - New
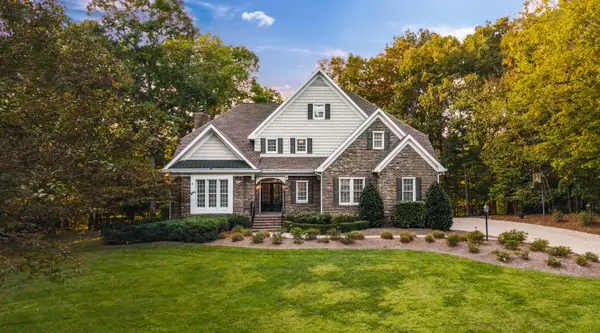 $925,000Active5 beds 5 baths5,437 sq. ft.
$925,000Active5 beds 5 baths5,437 sq. ft.147 Sunburst Lane Nw, Cleveland, TN 37312
MLS# 1521324Listed by: KELLER WILLIAMS REALTY - New
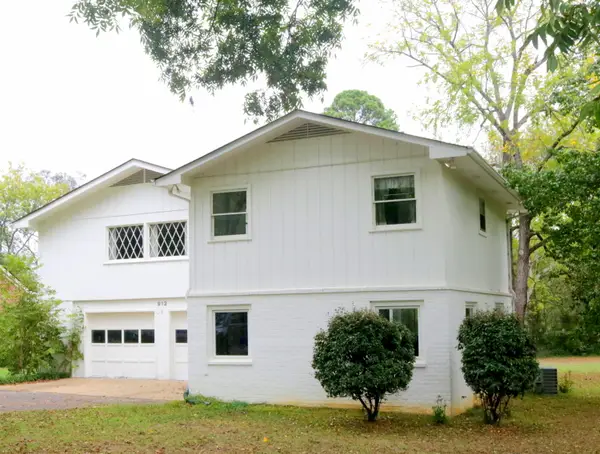 $365,000Active3 beds 2 baths2,349 sq. ft.
$365,000Active3 beds 2 baths2,349 sq. ft.912 Fairmont Avenue Nw, Cleveland, TN 37311
MLS# 20254740Listed by: AWARD REALTY II 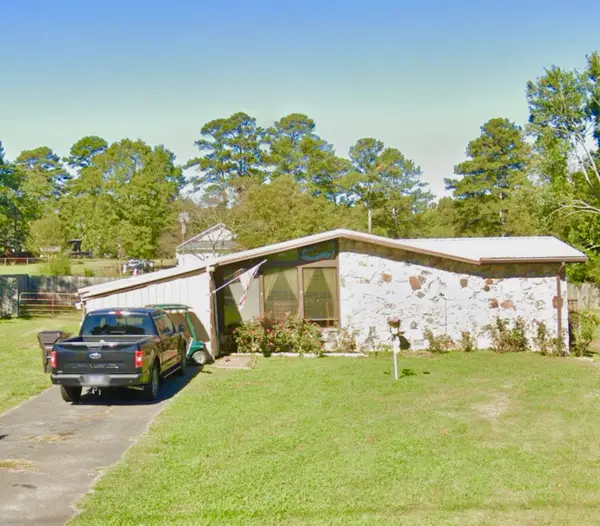 $195,000Pending3 beds 2 baths1,490 sq. ft.
$195,000Pending3 beds 2 baths1,490 sq. ft.920 Durkee Road Se, Cleveland, TN 37323
MLS# 1521876Listed by: 1 PERCENT LISTS SCENIC CITY- Open Sat, 12 to 2pmNew
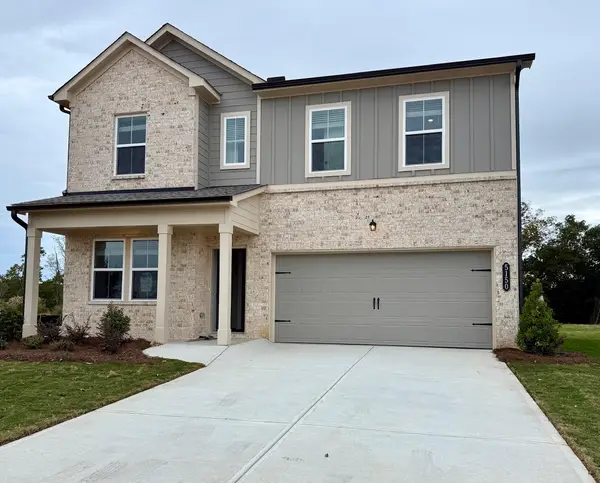 $375,000Active4 beds 3 baths2,323 sq. ft.
$375,000Active4 beds 3 baths2,323 sq. ft.5150 Skyline Way Ne, Cleveland, TN 37312
MLS# 1521881Listed by: ZACH TAYLOR - CHATTANOOGA - New
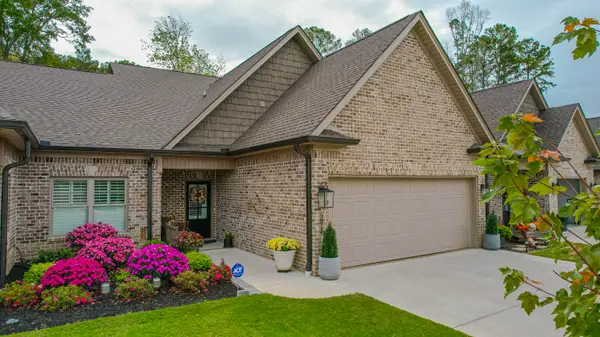 $454,900Active3 beds 3 baths2,100 sq. ft.
$454,900Active3 beds 3 baths2,100 sq. ft.3014 Parkstone Point Nw, Cleveland, TN 37312
MLS# 1521865Listed by: CRYE-LEIKE, REALTORS - New
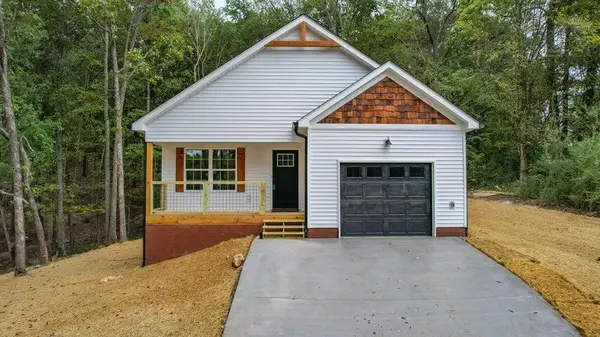 $314,900Active3 beds 2 baths1,230 sq. ft.
$314,900Active3 beds 2 baths1,230 sq. ft.3411 Buchanan Road Se, Cleveland, TN 37323
MLS# 1521867Listed by: CRYE-LEIKE, REALTORS - New
 $280,000Active2 beds 5 baths1,393 sq. ft.
$280,000Active2 beds 5 baths1,393 sq. ft.136 NE Bellingham Drive, Cleveland, TN 37312
MLS# 20254737Listed by: BLUE KEY PROPERTIES, LLC - SPRING CITY - New
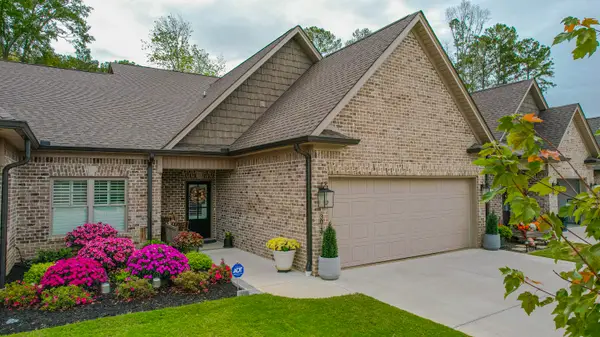 $454,900Active3 beds 3 baths2,100 sq. ft.
$454,900Active3 beds 3 baths2,100 sq. ft.3014 Parkstone Pointe Nw, Cleveland, TN 37312
MLS# 20254732Listed by: CRYE-LEIKE REALTORS - CLEVELAND
