2207 Glenwood Drive Nw, Cleveland, TN 37311
Local realty services provided by:Better Homes and Gardens Real Estate Signature Brokers
2207 Glenwood Drive Nw,Cleveland, TN 37311
$254,900
- 3 Beds
- 2 Baths
- 1,531 sq. ft.
- Single family
- Active
Listed by:jessica owenby
Office:re/max experience
MLS#:20254945
Source:TN_RCAR
Price summary
- Price:$254,900
- Price per sq. ft.:$166.49
About this home
Welcome to 2207 Glenwood Drive — a charming ranch-style home offering comfort, convenience, and plenty of space to enjoy. Featuring over 1,500 sq. ft. of living space, this 3-bedroom, 2-bath home boasts an inviting layout perfect for everyday living. The property includes a fenced backyard ideal for pets or outdoor gatherings, a one-car attached garage, and two driveways for added parking convenience. Located just minutes from I-75, shopping, restaurants, and downtown Cleveland, this home combines easy access to town with the peaceful feel of a well-established neighborhood. A bonus is the $10,000 concession the seller is willing to give to a buyer to help with updates, closing costs, or rate buy down. Don't miss your chance to make this wonderful home yours.
Contact an agent
Home facts
- Year built:1957
- Listing ID #:20254945
- Added:1 day(s) ago
- Updated:October 18, 2025 at 04:24 PM
Rooms and interior
- Bedrooms:3
- Total bathrooms:2
- Full bathrooms:2
- Living area:1,531 sq. ft.
Heating and cooling
- Cooling:Ceiling Fan(s), Central Air
- Heating:Central, Electric
Structure and exterior
- Roof:Shingle
- Year built:1957
- Building area:1,531 sq. ft.
- Lot area:0.36 Acres
Schools
- High school:Cleveland
- Middle school:Cleveland
- Elementary school:Stuart
Utilities
- Water:Public, Water Connected
- Sewer:Public Sewer, Sewer Connected
Finances and disclosures
- Price:$254,900
- Price per sq. ft.:$166.49
New listings near 2207 Glenwood Drive Nw
- Open Sun, 1 to 2pmNew
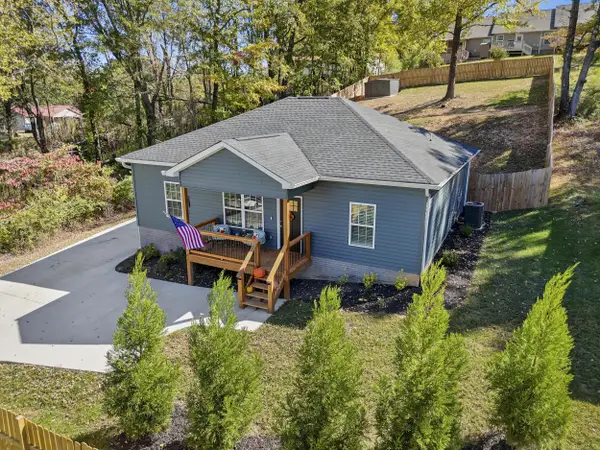 $269,999Active3 beds 2 baths1,280 sq. ft.
$269,999Active3 beds 2 baths1,280 sq. ft.895 SE Lang Street, Cleveland, TN 37311
MLS# 1522553Listed by: KELLER WILLIAMS REALTY - New
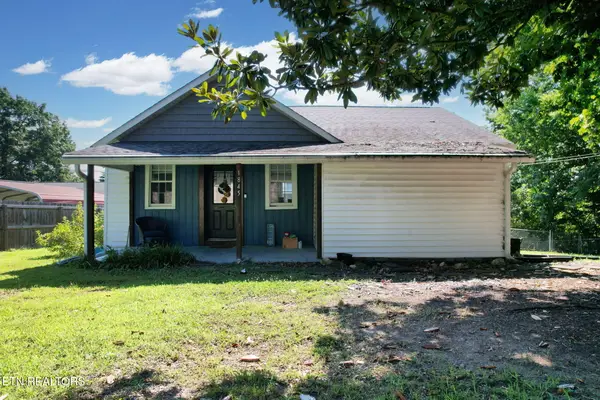 $265,000Active3 beds 2 baths1,116 sq. ft.
$265,000Active3 beds 2 baths1,116 sq. ft.1845 Circle Drive, Cleveland, TN 37311
MLS# 1319115Listed by: EXP REALTY, LLC - New
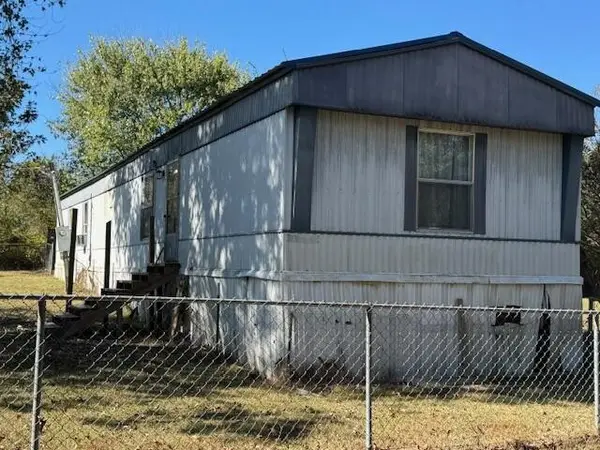 $165,000Active2 beds 2 baths1,280 sq. ft.
$165,000Active2 beds 2 baths1,280 sq. ft.401 Horton Lane Se, Cleveland, TN 37323
MLS# 3030261Listed by: KELLER WILLIAMS CLEVELAND - New
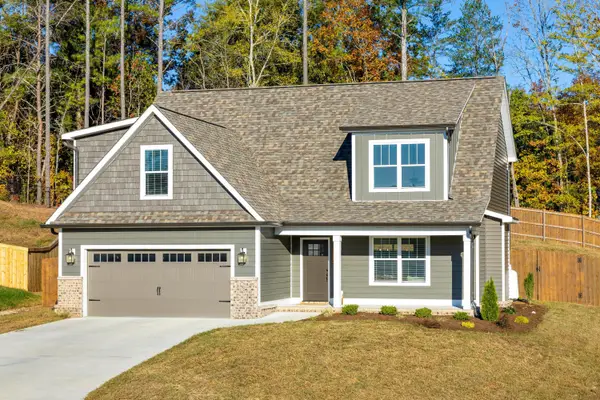 $455,000Active4 beds 3 baths2,175 sq. ft.
$455,000Active4 beds 3 baths2,175 sq. ft.3148 Kinders Way Nw, Cleveland, TN 37312
MLS# 20254934Listed by: RICHARDSON GROUP KW CLEVELAND - New
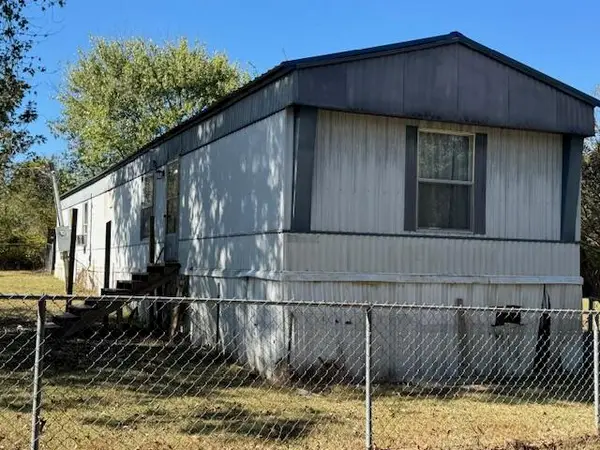 $165,000Active2 beds 2 baths1,280 sq. ft.
$165,000Active2 beds 2 baths1,280 sq. ft.401 Horton Lane Se, Cleveland, TN 37323
MLS# 20254935Listed by: KW CLEVELAND - New
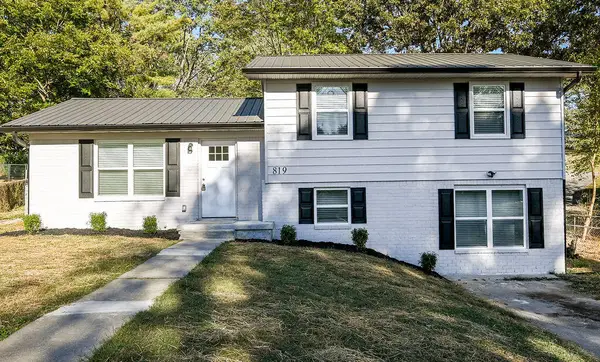 $284,900Active4 beds 2 baths1,592 sq. ft.
$284,900Active4 beds 2 baths1,592 sq. ft.819 Scenic Drive Se, Cleveland, TN 37323
MLS# 20254926Listed by: AWARD REALTY II - New
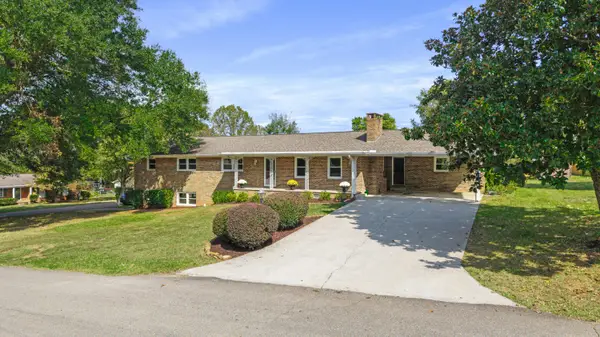 $350,000Active4 beds 3 baths2,066 sq. ft.
$350,000Active4 beds 3 baths2,066 sq. ft.2020 W Lake Drive Nw, Cleveland, TN 37312
MLS# 20254924Listed by: KW CLEVELAND - New
 $229,900Active3 beds 2 baths1,440 sq. ft.
$229,900Active3 beds 2 baths1,440 sq. ft.187 Hickory Oaks Drive Se, Cleveland, TN 37323
MLS# 20254921Listed by: AWARD REALTY II - New
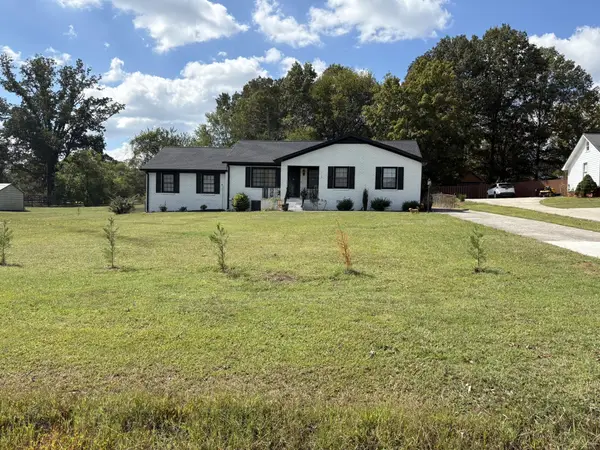 $365,000Active3 beds 2 baths1,867 sq. ft.
$365,000Active3 beds 2 baths1,867 sq. ft.5551 Nw Georgetown Road, Cleveland, TN 37312
MLS# 3007627Listed by: GREATER CHATTANOOGA REALTY, KELLER WILLIAMS REALTY
