254 Bellingham Drive, Cleveland, TN 37312
Local realty services provided by:Better Homes and Gardens Real Estate Signature Brokers
254 Bellingham Drive,Cleveland, TN 37312
$275,000
- 3 Beds
- 3 Baths
- 1,652 sq. ft.
- Single family
- Pending
Upcoming open houses
- Sun, Oct 2602:00 pm - 04:00 pm
Listed by:jim t lea
Office:keller williams realty
MLS#:1522765
Source:TN_CAR
Price summary
- Price:$275,000
- Price per sq. ft.:$166.46
About this home
Set on a nearly half-acre, fully usable and cleared lot, not to mention a primary bedroom on the main level, what more could you want?! This home delivers the space, comfort, and modern style you've been searching for. The main-level primary suite provides everyday convenience and a peaceful retreat, while the thoughtful layout makes life and entertaining effortless.
Inside, you'll find an open-concept design with vaulted ceilings, abundant natural light, and seamless flow from living to dining to kitchen. The kitchen features granite countertops, stainless-steel appliances, and generous counter space, perfect for hosting dinners with friends or simply spreading out for everyday cooking.
Upstairs, a flexible loft offers space for an office, playroom, or media setup, along with two additional bedrooms and a full bath. Step outside to enjoy your cleared, private backyard, a rare find with plenty of room to relax, garden, or play.
Located near local schools, shopping, and Cleveland favorites, this home offers the perfect balance of style, space, and functionality, all in a setting that feels instantly welcoming.
Contact an agent
Home facts
- Year built:2017
- Listing ID #:1522765
- Added:1 day(s) ago
- Updated:October 25, 2025 at 09:53 PM
Rooms and interior
- Bedrooms:3
- Total bathrooms:3
- Full bathrooms:2
- Half bathrooms:1
- Living area:1,652 sq. ft.
Heating and cooling
- Cooling:Central Air
- Heating:Central, Heating
Structure and exterior
- Year built:2017
- Building area:1,652 sq. ft.
- Lot area:0.4 Acres
Utilities
- Water:Public, Water Connected
- Sewer:Public Sewer, Sewer Connected
Finances and disclosures
- Price:$275,000
- Price per sq. ft.:$166.46
- Tax amount:$905
New listings near 254 Bellingham Drive
- New
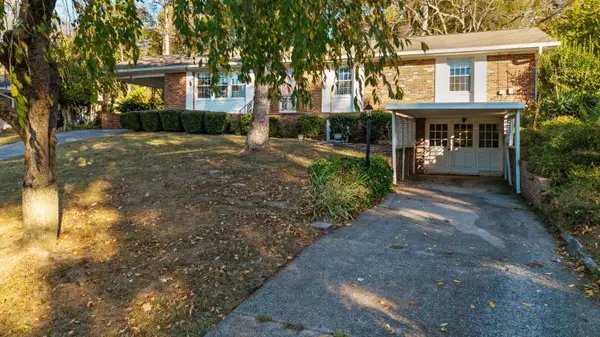 $329,500Active3 beds 2 baths1,512 sq. ft.
$329,500Active3 beds 2 baths1,512 sq. ft.2620 Mac Street Nw, Cleveland, TN 37312
MLS# 20255076Listed by: KW CLEVELAND - New
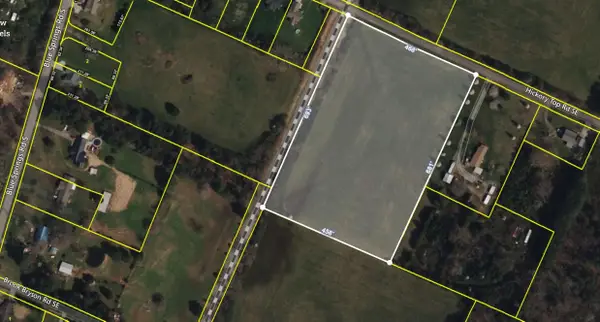 $275,000Active10.87 Acres
$275,000Active10.87 Acres0 Hickory Top Road Se, Cleveland, TN 37311
MLS# 1522914Listed by: CRYE-LEIKE, REALTORS - New
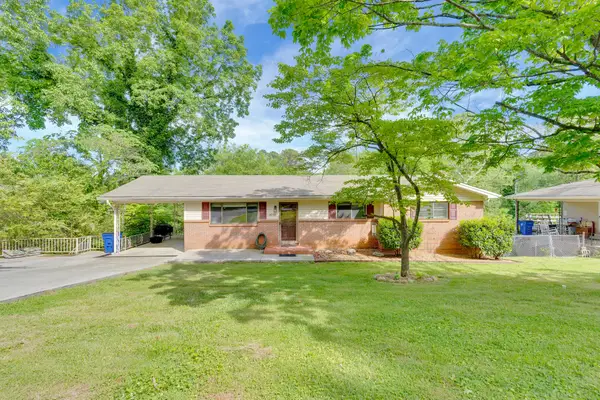 $299,000Active4 beds 3 baths2,368 sq. ft.
$299,000Active4 beds 3 baths2,368 sq. ft.3010 Pine Drive Ne, Cleveland, TN 37312
MLS# 20255074Listed by: CENTURY 21 1ST CHOICE REALTORS - New
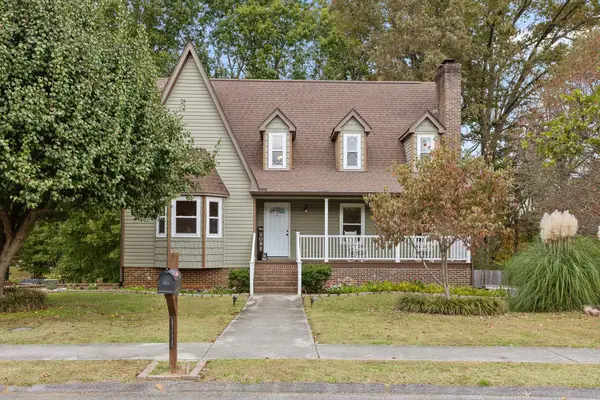 $399,000Active3 beds 3 baths2,531 sq. ft.
$399,000Active3 beds 3 baths2,531 sq. ft.131 Cedarwood Trail Nw, Cleveland, TN 37312
MLS# 1522820Listed by: COLDWELL BANKER PRYOR REALTY - New
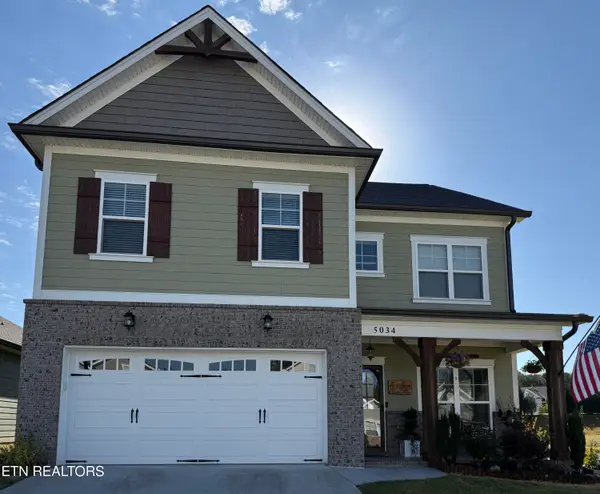 $529,000Active4 beds 3 baths2,475 sq. ft.
$529,000Active4 beds 3 baths2,475 sq. ft.5034 NE Shelterwood Drive, Cleveland, TN 37312
MLS# 1319735Listed by: SILVER KEY REALTY - New
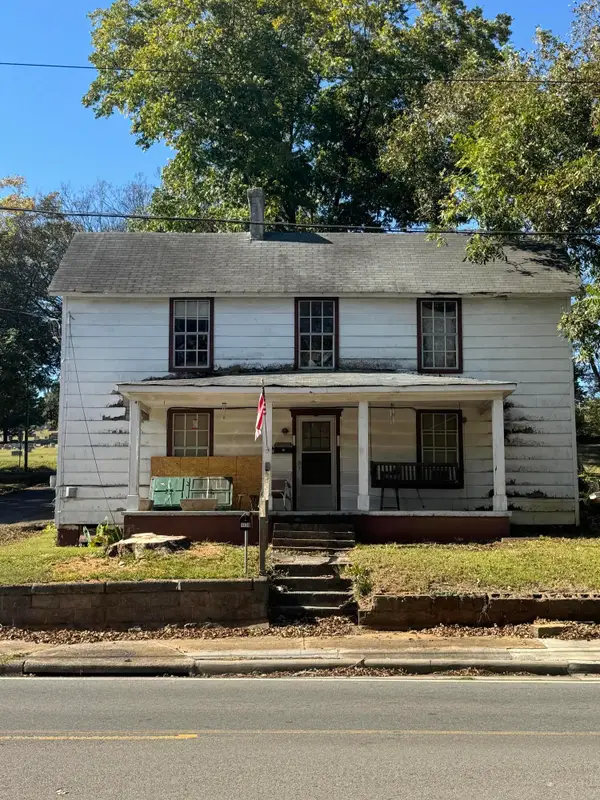 $99,000Active3 beds 2 baths1,666 sq. ft.
$99,000Active3 beds 2 baths1,666 sq. ft.1170 S Ocoee Street, Cleveland, TN 37311
MLS# 20255067Listed by: CENTURY 21 1ST CHOICE REALTORS - New
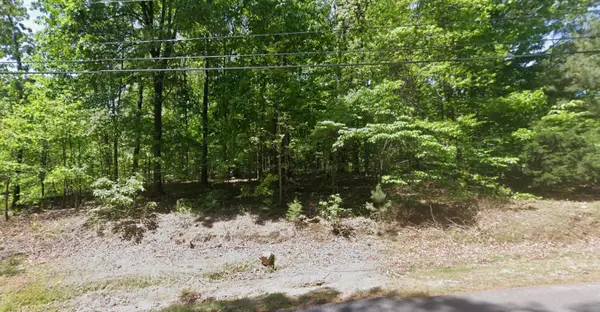 $70,000Active0.6 Acres
$70,000Active0.6 AcresLot 6 Hancock Road, Cleveland, TN 37323
MLS# 20255063Listed by: EXIT PROVISION REALTY - New
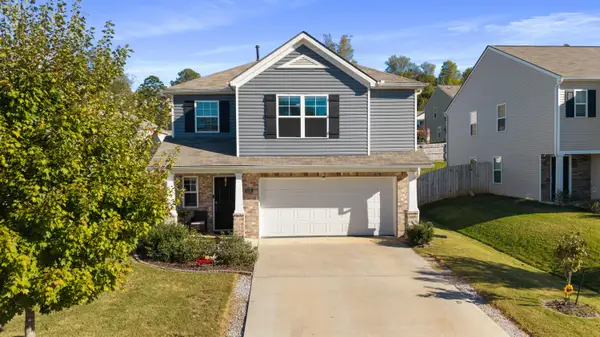 $336,350Active3 beds 3 baths2,099 sq. ft.
$336,350Active3 beds 3 baths2,099 sq. ft.3350 Serenity Drive Ne, Cleveland, TN 37312
MLS# 20255065Listed by: KW CLEVELAND - New
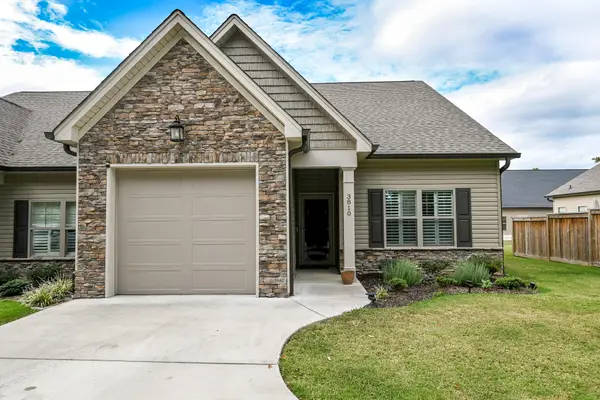 $324,900Active2 beds 2 baths1,354 sq. ft.
$324,900Active2 beds 2 baths1,354 sq. ft.3810 Old Tasso Road Ne, Cleveland, TN 37312
MLS# 1522789Listed by: COMPASS GROUP REALTY,LLC
