502 Wilkinson Road Ne, Cleveland, TN 37323
Local realty services provided by:Better Homes and Gardens Real Estate Signature Brokers
502 Wilkinson Road Ne,Cleveland, TN 37323
$549,000
- 3 Beds
- 3 Baths
- 2,100 sq. ft.
- Single family
- Pending
Listed by: rosa shchukin
Office: premier property group inc.
MLS#:1520867
Source:TN_CAR
Price summary
- Price:$549,000
- Price per sq. ft.:$261.43
About this home
Welcome to your dream home! This exquisite thoughtfully designed custom built ranch home features three spacious bedrooms, two and a half bathrooms, and an additional room to meet your needs. The open concept design creates a seamless flow between the living, dining, and kitchen areas, making it ideal for entertaining or family gatherings. As you enter, you'll be greeted by a warm and inviting living area featuring neutral flooring, a fireplace, and wooden beams that add character and charm. The seamless flow into the modern kitchen, complete with all appliances, a large walk-in pantry, and a spacious island, makes cooking and hosting a delight. The master bedroom features an ensuite bathroom with a standalone tub, a large zero entry shower, and an expansive walk-in closet complete with built-in shelving. The home also features a drop zone with a built-in bench, providing a practical space for organizing shoes and bags as you enter through the garage. The spacious laundry room features a linen closet for storage, and the builder has included a washer and dryer, making this home completely move-in ready. The exterior showcases a beautifully landscaped lawn, perfect for outdoor activities and entertainment. A two-car garage provides ample storage and parking options, enhancing the home's overall appeal. The builder has installed blinds in every room for enhanced privacy, and the home is backed by a one-year builder's warranty. Every detail in this build was thoughtfully executed, featuring hand-selected high-end finishes, including high-efficiency Andersen windows and all Delta plumbing fixtures throughout. This home is in close proximity to both Chattanooga and Cleveland. Don't miss the chance to make this exceptional property your own! Schedule your showing today!
Contact an agent
Home facts
- Year built:2025
- Listing ID #:1520867
- Added:67 day(s) ago
- Updated:November 26, 2025 at 08:49 AM
Rooms and interior
- Bedrooms:3
- Total bathrooms:3
- Full bathrooms:2
- Half bathrooms:1
- Living area:2,100 sq. ft.
Heating and cooling
- Cooling:Central Air, Electric
- Heating:Central, Electric, Heating
Structure and exterior
- Roof:Asphalt, Shingle
- Year built:2025
- Building area:2,100 sq. ft.
- Lot area:0.88 Acres
Utilities
- Water:Public, Water Connected
- Sewer:Septic Tank
Finances and disclosures
- Price:$549,000
- Price per sq. ft.:$261.43
- Tax amount:$240
New listings near 502 Wilkinson Road Ne
- New
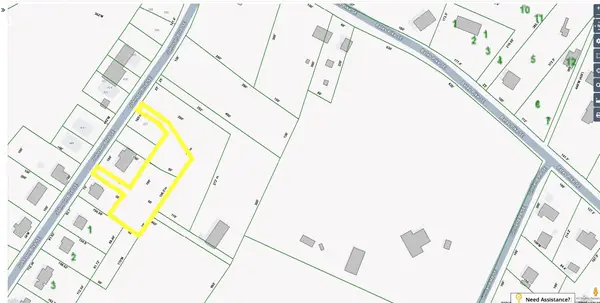 $120,000Active0.73 Acres
$120,000Active0.73 AcresLot 1&2 Bauer Mccart Subdivision, Cleveland, TN 37311
MLS# 20255573Listed by: BENDER REALTY - New
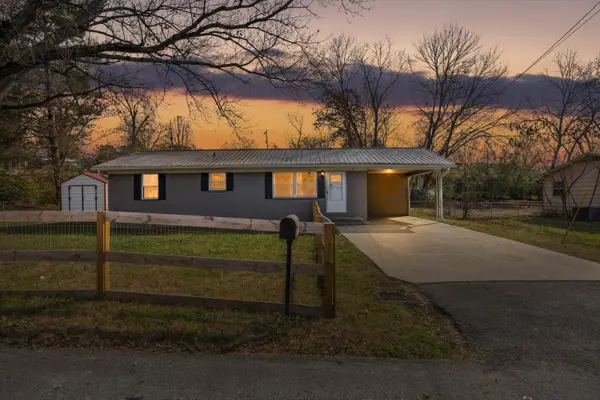 $250,000Active3 beds 2 baths1,050 sq. ft.
$250,000Active3 beds 2 baths1,050 sq. ft.2801 Midfield Circle Se, Cleveland, TN 37323
MLS# 1524516Listed by: KELLER WILLIAMS REALTY - New
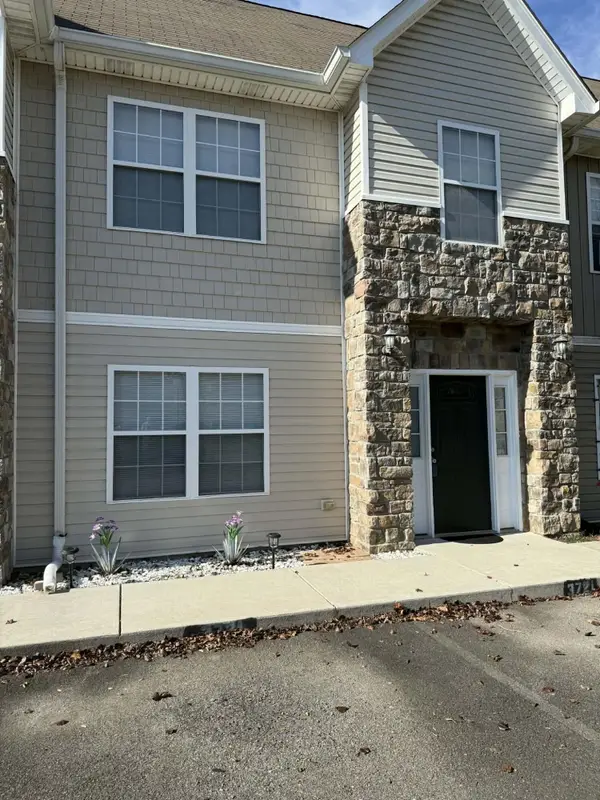 $229,900Active2 beds 3 baths1,164 sq. ft.
$229,900Active2 beds 3 baths1,164 sq. ft.3721 Keri Lane Ne, Cleveland, TN 37312
MLS# 1524501Listed by: RE/MAX R. E. PROFESSIONALS - New
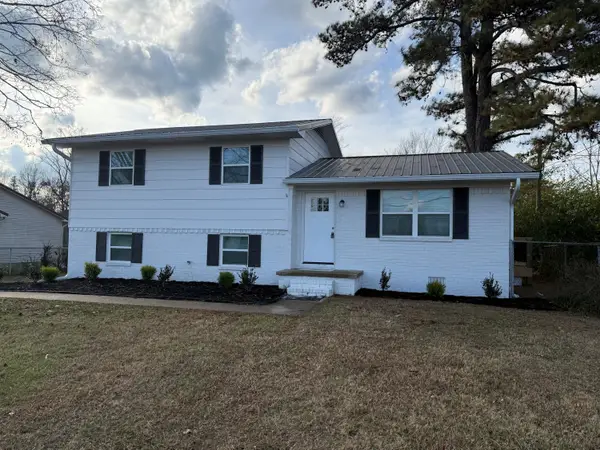 $284,900Active4 beds 2 baths1,500 sq. ft.
$284,900Active4 beds 2 baths1,500 sq. ft.3512 Crawford Drive Se, Cleveland, TN 37323
MLS# 1524506Listed by: AWARD REALTY - Open Sun, 2 to 4pmNew
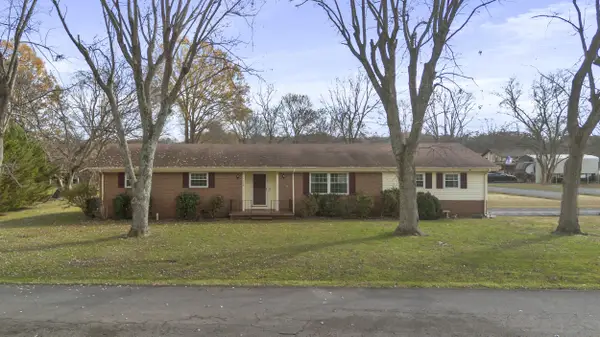 $349,900Active3 beds 2 baths2,188 sq. ft.
$349,900Active3 beds 2 baths2,188 sq. ft.4636 Meadow Avenue Nw, Cleveland, TN 37312
MLS# 1524509Listed by: RE/MAX EXPERIENCE - New
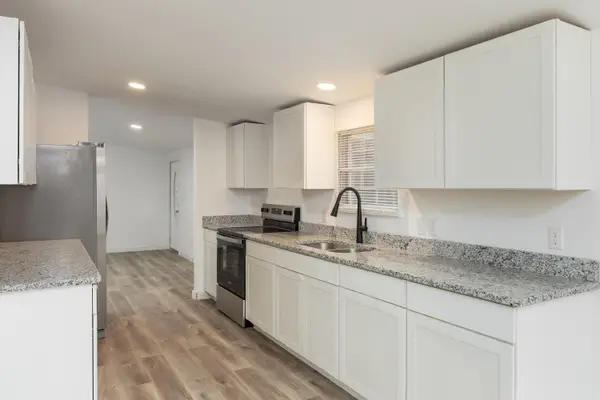 $289,900Active3 beds 2 baths1,620 sq. ft.
$289,900Active3 beds 2 baths1,620 sq. ft.983 Mcclure Road Se, Cleveland, TN 37323
MLS# 1524510Listed by: BENDER REALTY - New
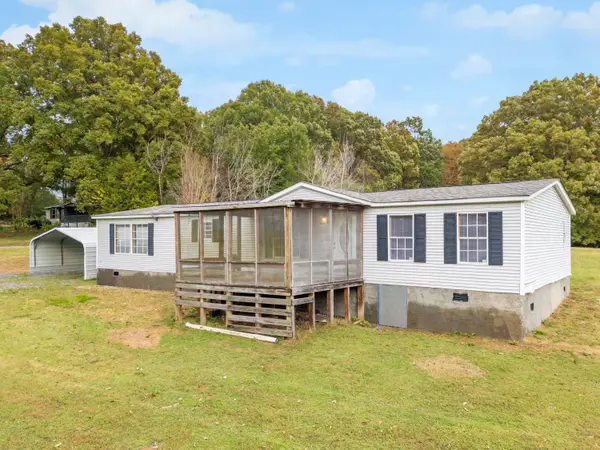 $289,900Active3 beds 2 baths1,620 sq. ft.
$289,900Active3 beds 2 baths1,620 sq. ft.983 Mcclure Road Se, Cleveland, TN 37323
MLS# 20255569Listed by: BENDER REALTY - New
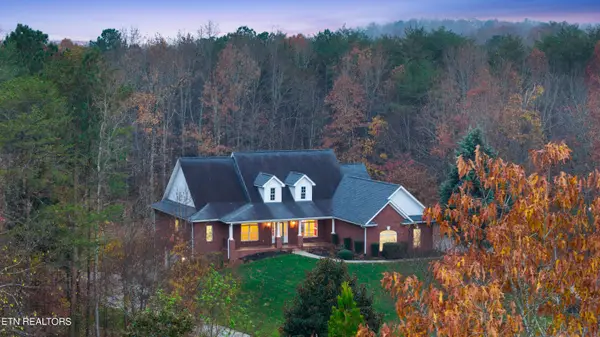 $850,000Active4 beds 5 baths5,477 sq. ft.
$850,000Active4 beds 5 baths5,477 sq. ft.3228 NW Mountain Pointe Drive, Cleveland, TN 37312
MLS# 1322872Listed by: KW CLEVELAND - New
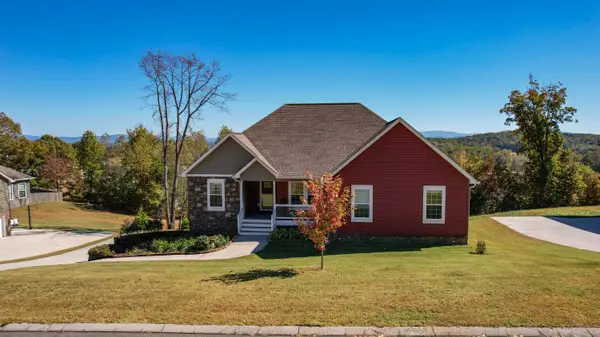 $475,000Active3 beds 2 baths1,902 sq. ft.
$475,000Active3 beds 2 baths1,902 sq. ft.220 Timber Top Crossing Se, Cleveland, TN 37323
MLS# 1524472Listed by: CRYE-LEIKE, REALTORS - New
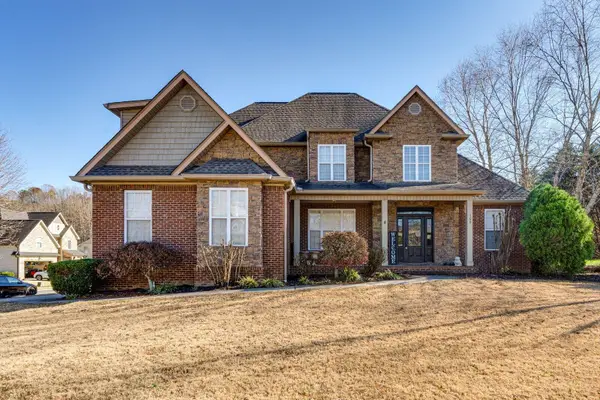 $475,000Active4 beds 3 baths2,849 sq. ft.
$475,000Active4 beds 3 baths2,849 sq. ft.108 Doe Meadow Lane Nw, Cleveland, TN 37312
MLS# 1524464Listed by: REAL ESTATE PARTNERS CHATTANOOGA LLC
