920 Tasso Lane Ne, Cleveland, TN 37312
Local realty services provided by:Better Homes and Gardens Real Estate Signature Brokers
920 Tasso Lane Ne,Cleveland, TN 37312
$265,000
- 3 Beds
- 3 Baths
- 1,584 sq. ft.
- Single family
- Pending
Listed by: bonnie bennett
Office: bender realty
MLS#:1520760
Source:TN_CAR
Price summary
- Price:$265,000
- Price per sq. ft.:$167.3
About this home
CHARMING BRICK RANCH WITH BASEMENT Welcome to this well-maintained 3 bedroom, 2.5 bath ranch home with a finished half basement, situated on a large, level corner lot in NE Cleveland. Offering a combined 1,584 sq. ft. on the main level and finished half basement, this home provides plenty of room for comfortable living and future potential. Inside, you'll find a light-filled living room, an eat-in kitchen with stainless appliances, and three main-level bedrooms including a primary suite with half bath. A screened-in back porch is perfect for relaxing and enjoying the private backyard views. The basement level includes an additional optional bedroom, a full bath, and a den with outside access - ideal for a guest suite, teen space, or home office. A one-car garage, utility/workshop area, and extra storage building offer convenience for hobbies and storage needs. Located in a quiet, established neighborhood, this home sits on a corner lot with mature trees, providing both shade and privacy, all while being just minutes from shopping, schools, and major highways. Features You'll Love: --3 Bedrooms | 2.5 Baths | Optional 4th bedroom in basement --1,584 sq. ft. on main level + finished basement space --Large screened-in porch overlooking the backyard --Full bath in basement + extra living space --1-car garage with workshop & additional storage building --Spacious, level corner lot with mature landscaping --Convenient NE Cleveland location This home has been lovingly cared for and is being sold AS-IS through an estate sale. With so much potential, it's the perfect opportunity to make it your own! Call to schedule your private tour today.
Contact an agent
Home facts
- Year built:1970
- Listing ID #:1520760
- Added:68 day(s) ago
- Updated:November 26, 2025 at 08:49 AM
Rooms and interior
- Bedrooms:3
- Total bathrooms:3
- Full bathrooms:2
- Half bathrooms:1
- Living area:1,584 sq. ft.
Heating and cooling
- Cooling:Ceiling Fan(s), Central Air, Electric
- Heating:Central, Electric, Heating
Structure and exterior
- Roof:Asphalt, Shingle
- Year built:1970
- Building area:1,584 sq. ft.
- Lot area:0.37 Acres
Utilities
- Water:Public, Water Connected
- Sewer:Septic Tank, Sewer Not Available
Finances and disclosures
- Price:$265,000
- Price per sq. ft.:$167.3
- Tax amount:$595
New listings near 920 Tasso Lane Ne
- New
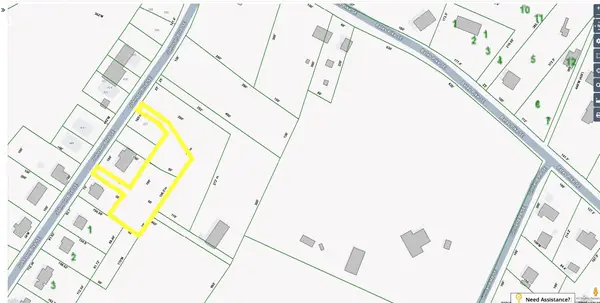 $120,000Active0.73 Acres
$120,000Active0.73 AcresLot 1&2 Bauer Mccart Subdivision, Cleveland, TN 37311
MLS# 20255573Listed by: BENDER REALTY - New
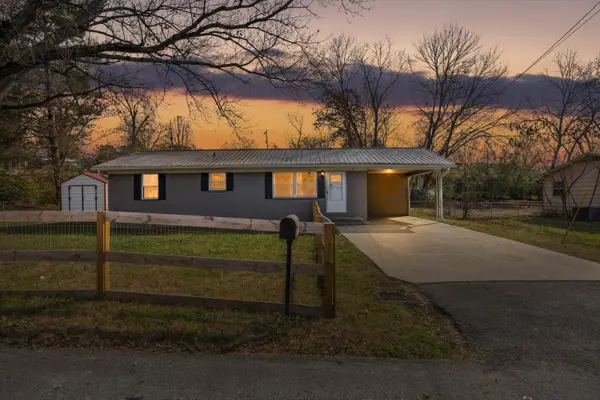 $250,000Active3 beds 2 baths1,050 sq. ft.
$250,000Active3 beds 2 baths1,050 sq. ft.2801 Midfield Circle Se, Cleveland, TN 37323
MLS# 1524516Listed by: KELLER WILLIAMS REALTY - New
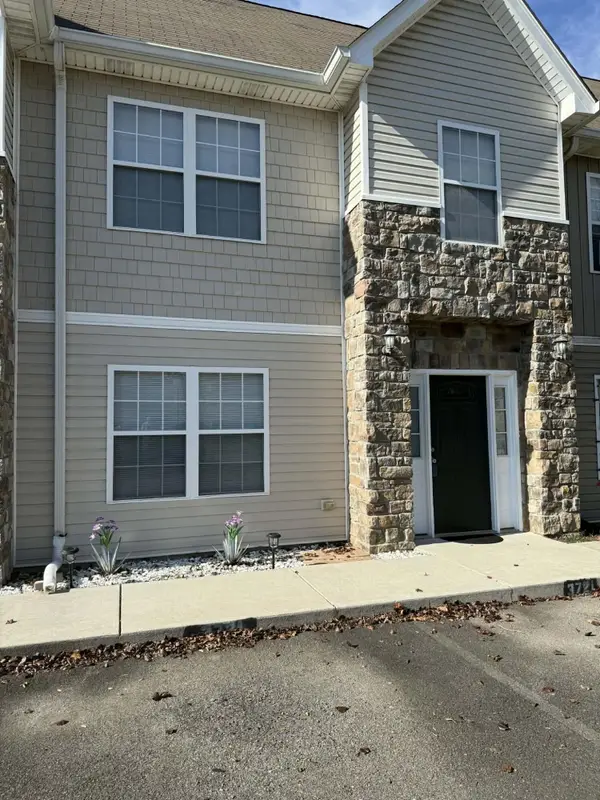 $229,900Active2 beds 3 baths1,164 sq. ft.
$229,900Active2 beds 3 baths1,164 sq. ft.3721 Keri Lane Ne, Cleveland, TN 37312
MLS# 1524501Listed by: RE/MAX R. E. PROFESSIONALS - New
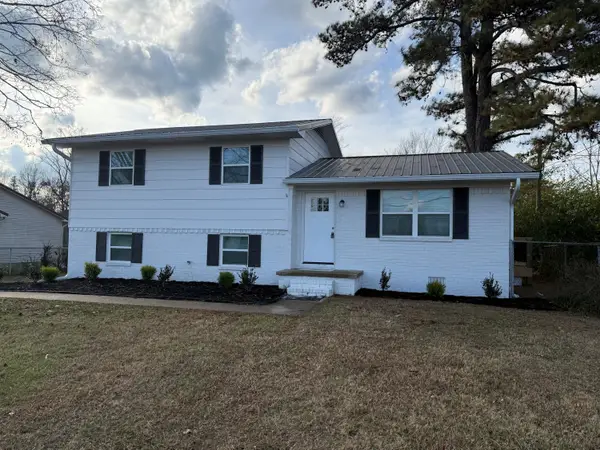 $284,900Active4 beds 2 baths1,500 sq. ft.
$284,900Active4 beds 2 baths1,500 sq. ft.3512 Crawford Drive Se, Cleveland, TN 37323
MLS# 1524506Listed by: AWARD REALTY - Open Sun, 2 to 4pmNew
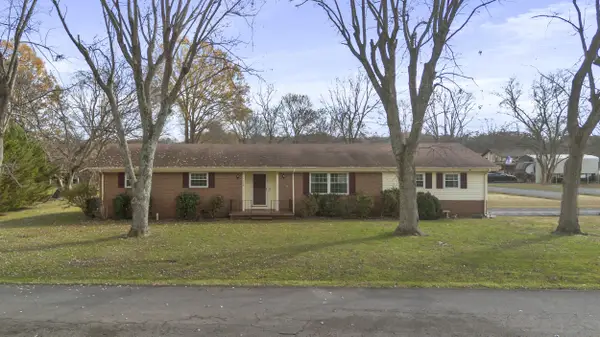 $349,900Active3 beds 2 baths2,188 sq. ft.
$349,900Active3 beds 2 baths2,188 sq. ft.4636 Meadow Avenue Nw, Cleveland, TN 37312
MLS# 1524509Listed by: RE/MAX EXPERIENCE - New
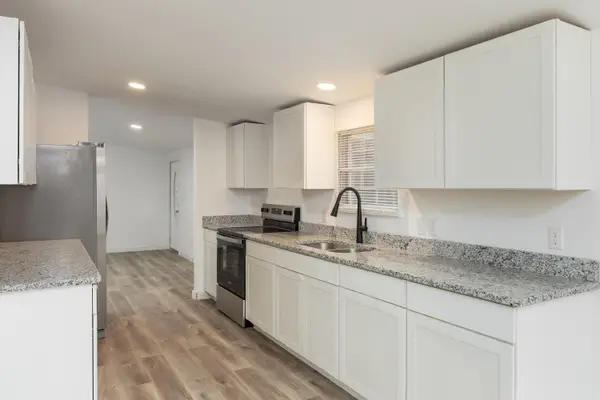 $289,900Active3 beds 2 baths1,620 sq. ft.
$289,900Active3 beds 2 baths1,620 sq. ft.983 Mcclure Road Se, Cleveland, TN 37323
MLS# 1524510Listed by: BENDER REALTY - New
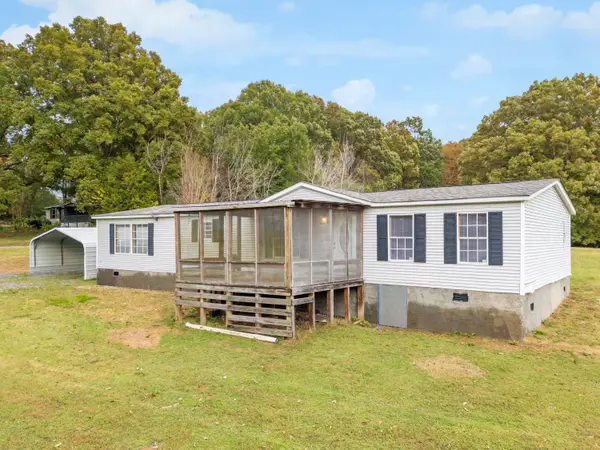 $289,900Active3 beds 2 baths1,620 sq. ft.
$289,900Active3 beds 2 baths1,620 sq. ft.983 Mcclure Road Se, Cleveland, TN 37323
MLS# 20255569Listed by: BENDER REALTY - New
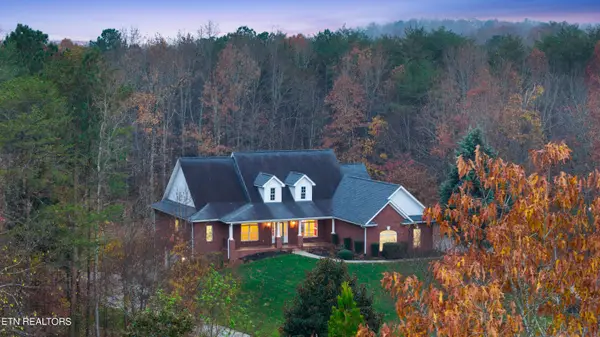 $850,000Active4 beds 5 baths5,477 sq. ft.
$850,000Active4 beds 5 baths5,477 sq. ft.3228 NW Mountain Pointe Drive, Cleveland, TN 37312
MLS# 1322872Listed by: KW CLEVELAND - New
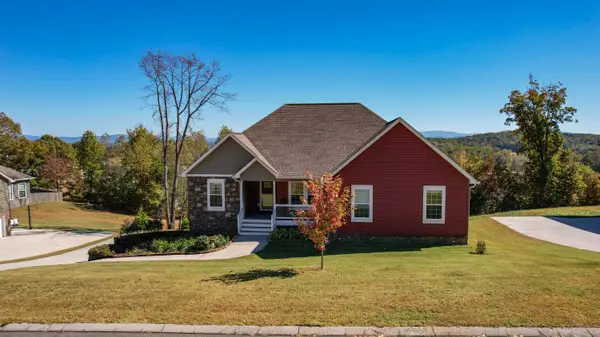 $475,000Active3 beds 2 baths1,902 sq. ft.
$475,000Active3 beds 2 baths1,902 sq. ft.220 Timber Top Crossing Se, Cleveland, TN 37323
MLS# 1524472Listed by: CRYE-LEIKE, REALTORS - New
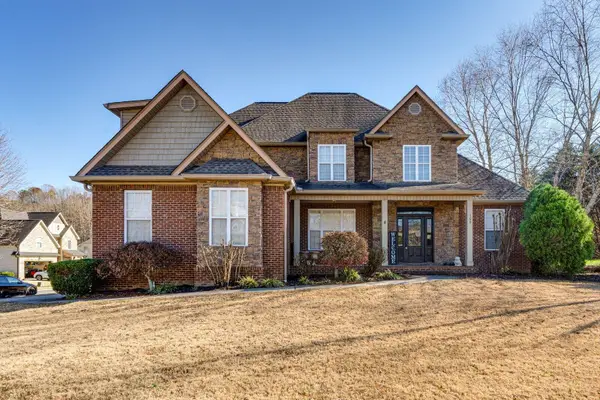 $475,000Active4 beds 3 baths2,849 sq. ft.
$475,000Active4 beds 3 baths2,849 sq. ft.108 Doe Meadow Lane Nw, Cleveland, TN 37312
MLS# 1524464Listed by: REAL ESTATE PARTNERS CHATTANOOGA LLC
