252 Quail Hollow Lane, Clinton, TN 37716
Local realty services provided by:Better Homes and Gardens Real Estate Gwin Realty
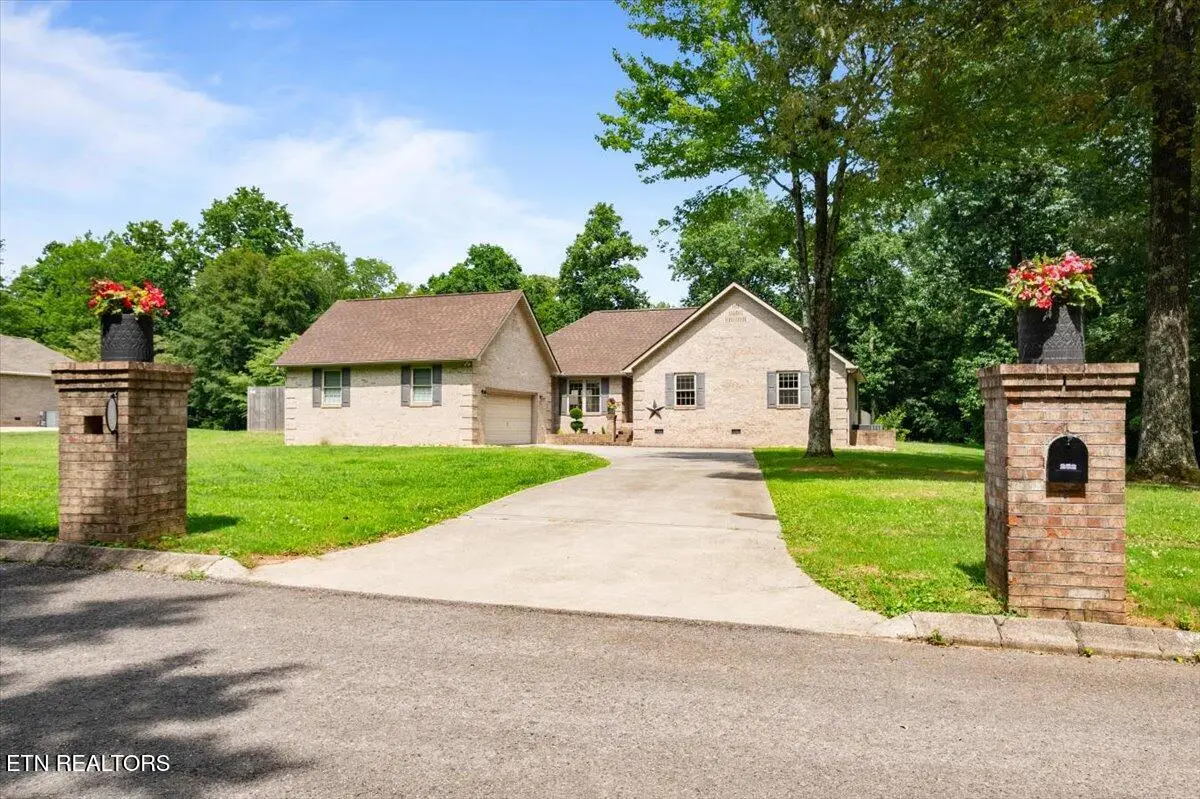
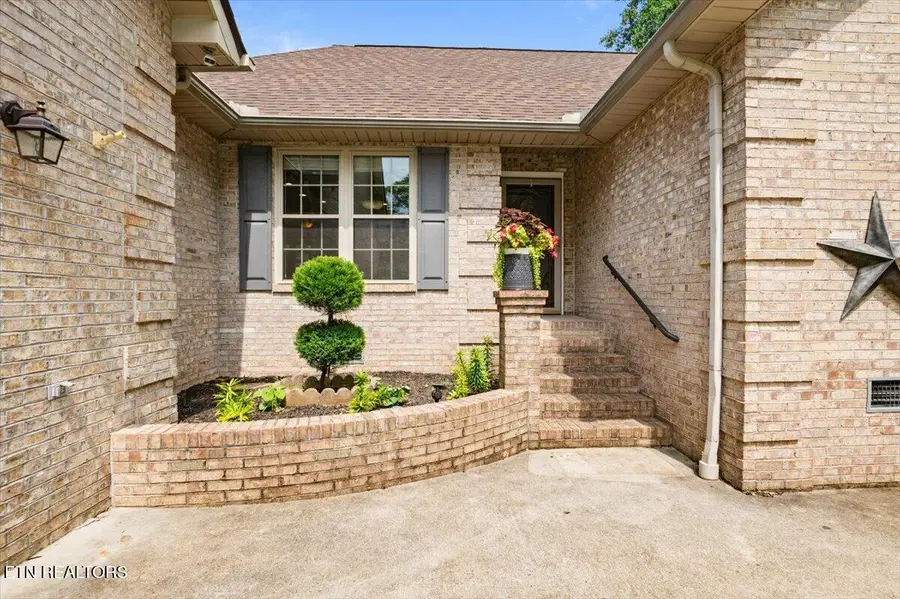
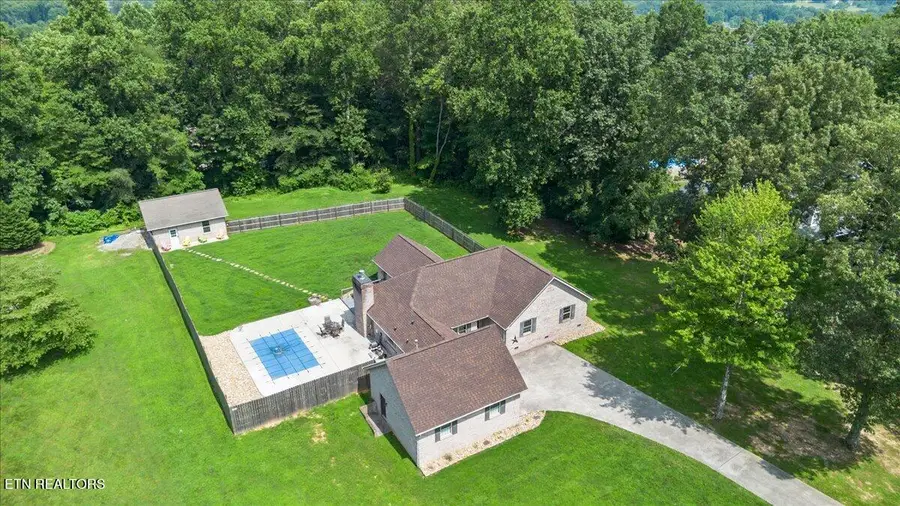
Listed by:helen tammaro
Office:tammaro realty, llc.
MLS#:1306417
Source:TN_KAAR
Price summary
- Price:$650,000
- Price per sq. ft.:$287.48
About this home
This house has EVERYTHING! Want an open floor plan? Got it! 2 car attached garage
PLUS 2 car detached air conditioned garage/workshop!? Got it! Swimming pool (heated plunge pool)? Got it! (also has a hookup, shutoff & ample space for a hot tub).
Sunroom/family room or office big enough for 2 people? Got it!
Want a huge, level, fenced yard? Got that too!
Oh, and it has 3 BR, 2.5 BA, wet bar, dry bar, large kitchen peninsula, soft close cabinet doors, base cabinets
with huge drawers, gas range, easy access to garage in front and patio in back,
Walk-in closet in huge main bedroom (with laundry in closet), and TONS of natural light throughout the home. All brick, low maintenance exterior. New ground level deck and new roof. This is a home that
makes entertaining easy. Property located in Clinton, close to the river and convenient for commuting to Oak Ridge or Knoxville. Call to schedule your showing today!
Contact an agent
Home facts
- Year built:1993
- Listing Id #:1306417
- Added:33 day(s) ago
- Updated:July 20, 2025 at 07:28 AM
Rooms and interior
- Bedrooms:3
- Total bathrooms:3
- Full bathrooms:2
- Half bathrooms:1
- Living area:2,261 sq. ft.
Heating and cooling
- Cooling:Central Cooling
- Heating:Central
Structure and exterior
- Year built:1993
- Building area:2,261 sq. ft.
- Lot area:1.22 Acres
Schools
- High school:Clinton
- Middle school:Clinton
- Elementary school:Dutch Valley
Utilities
- Sewer:Septic Tank
Finances and disclosures
- Price:$650,000
- Price per sq. ft.:$287.48
New listings near 252 Quail Hollow Lane
- New
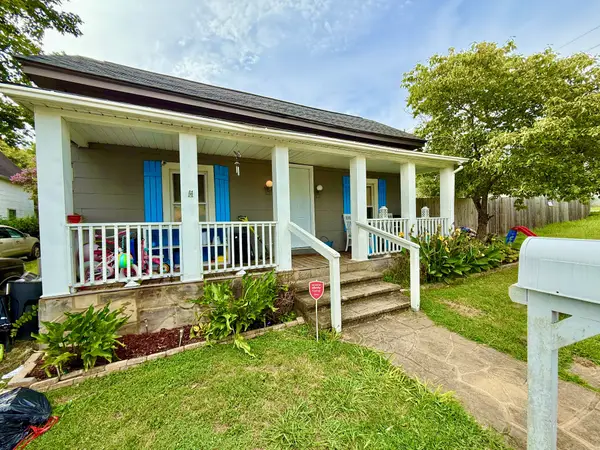 $209,000Active2 beds 1 baths896 sq. ft.
$209,000Active2 beds 1 baths896 sq. ft.506 Strother Pl, Clinton, TN 37716
MLS# 2964545Listed by: THE HOMESTEAD GROUP - New
 $999,000Active78.3 Acres
$999,000Active78.3 Acres3315 W Wolf Valley Rd, Clinton, TN 37716
MLS# 1310264Listed by: HOMECOIN.COM - New
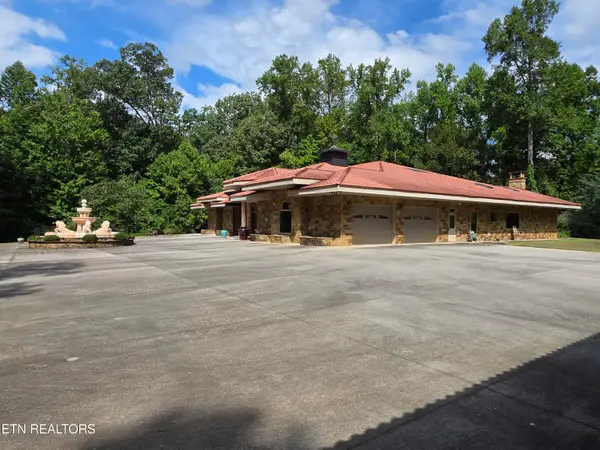 $2,200,000Active3 beds 4 baths6,243 sq. ft.
$2,200,000Active3 beds 4 baths6,243 sq. ft.574 Bacon Springs Lane, Clinton, TN 37716
MLS# 1310154Listed by: REALTY EXECUTIVES ASSOCIATES ON THE SQUARE - New
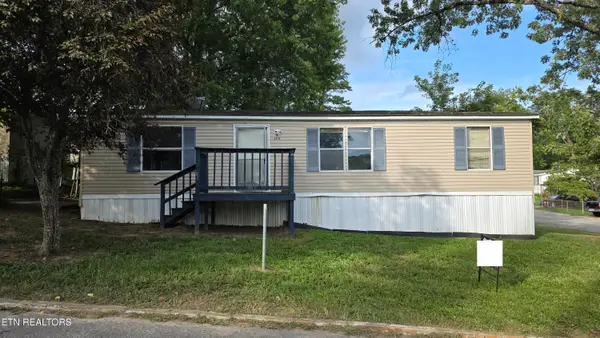 $99,000Active3 beds 2 baths1,012 sq. ft.
$99,000Active3 beds 2 baths1,012 sq. ft.205 Royal St, Clinton, TN 37716
MLS# 1310074Listed by: REALTY EXECUTIVES ASSOCIATES ON THE SQUARE - New
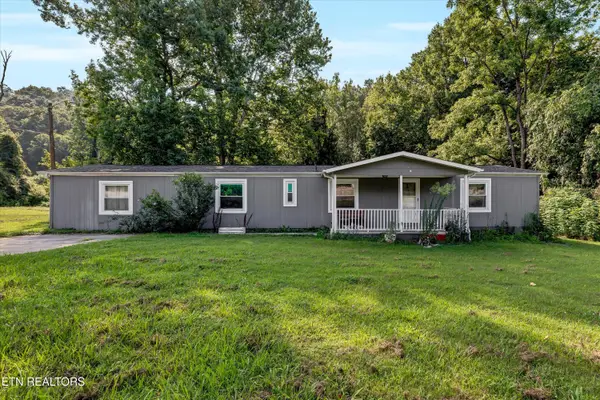 $179,900Active3 beds 2 baths1,344 sq. ft.
$179,900Active3 beds 2 baths1,344 sq. ft.1753 Sulphur Springs Rd, Clinton, TN 37716
MLS# 1309877Listed by: CENTURY 21 MVP - New
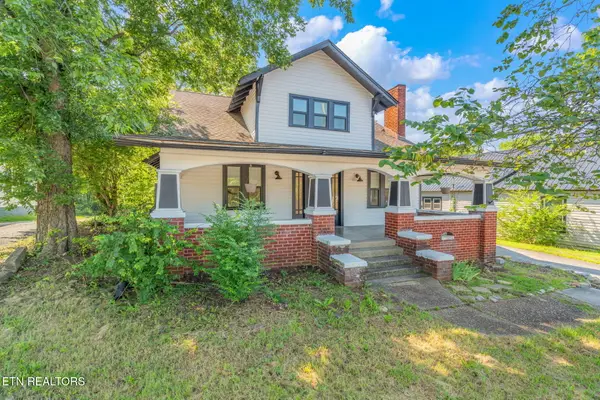 $440,000Active4 beds 2 baths2,294 sq. ft.
$440,000Active4 beds 2 baths2,294 sq. ft.717 N Charles Seivers Blvd, Clinton, TN 37716
MLS# 1309717Listed by: KELLER WILLIAMS WEST KNOXVILLE - New
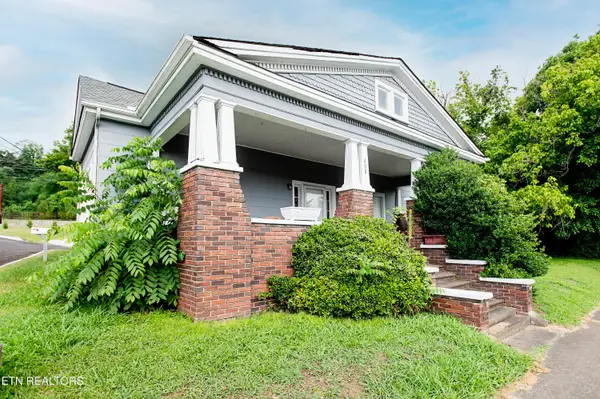 $400,000Active3 beds 2 baths1,644 sq. ft.
$400,000Active3 beds 2 baths1,644 sq. ft.400 N Main St, Clinton, TN 37716
MLS# 1309504Listed by: SOUTHERN CHARM HOMES - New
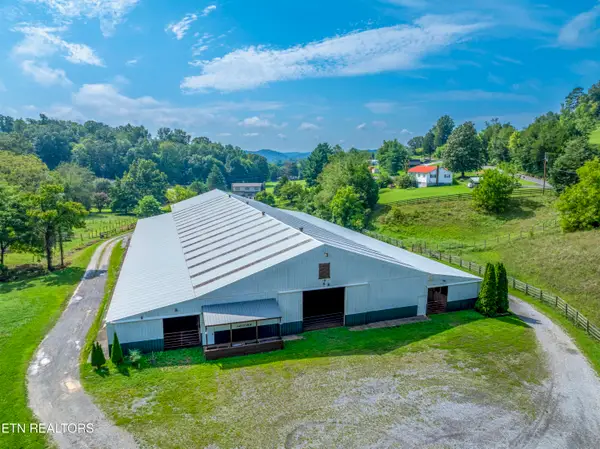 $570,000Active1 beds 2 baths
$570,000Active1 beds 2 baths500 Miller Rd, Clinton, TN 37716
MLS# 1309509Listed by: GREATER IMPACT REALTY - New
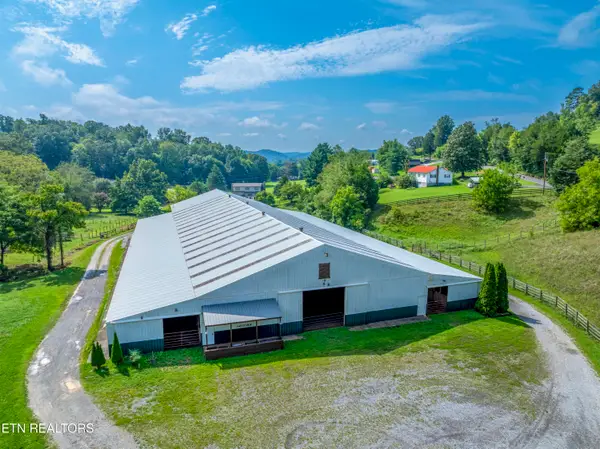 $570,000Active4.12 Acres
$570,000Active4.12 Acres500 Miller Rd, Clinton, TN 37716
MLS# 1309511Listed by: GREATER IMPACT REALTY - New
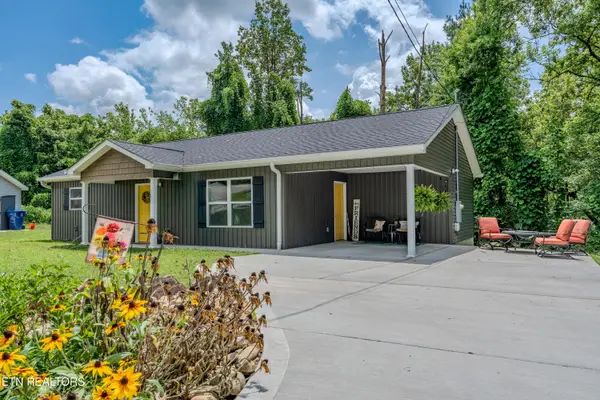 $330,000Active3 beds 2 baths1,232 sq. ft.
$330,000Active3 beds 2 baths1,232 sq. ft.105 Wealdwood Drive, Clinton, TN 37716
MLS# 1309468Listed by: THE REAL ESTATE FIRM, INC.
