308 Quail Hollow Lane, Clinton, TN 37716
Local realty services provided by:Better Homes and Gardens Real Estate Gwin Realty
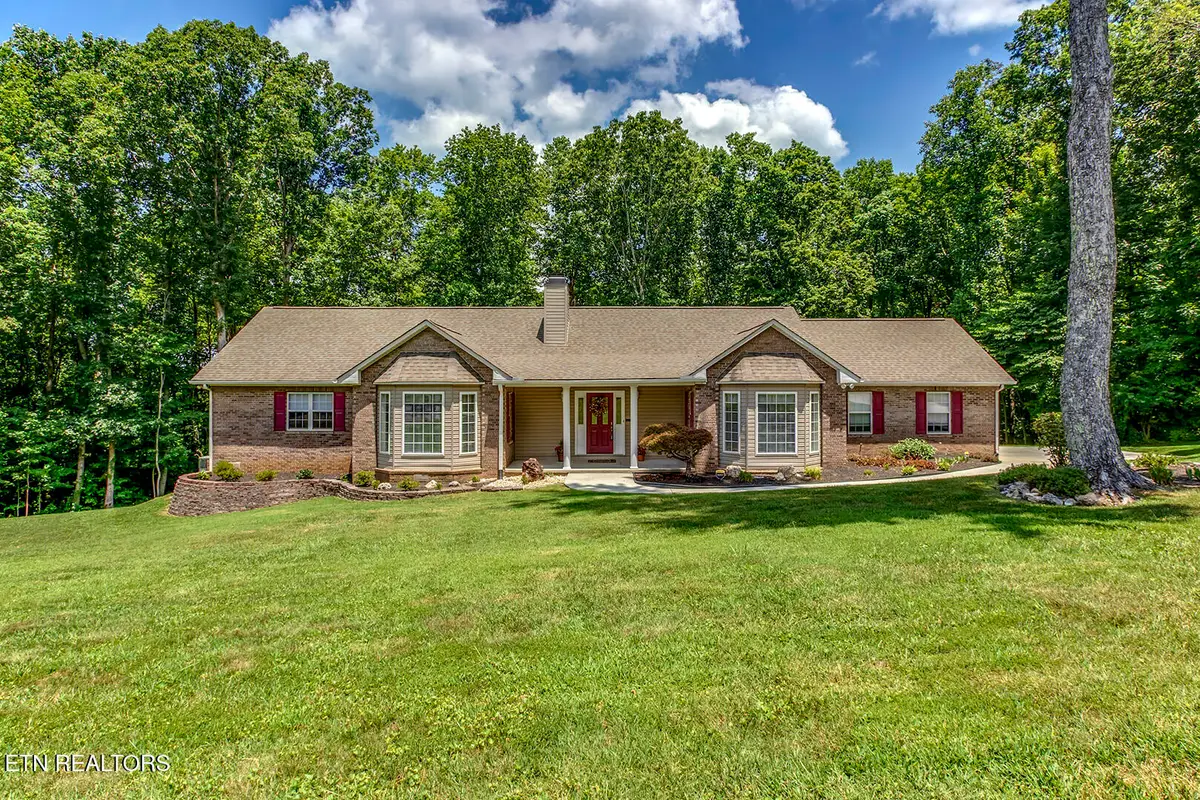
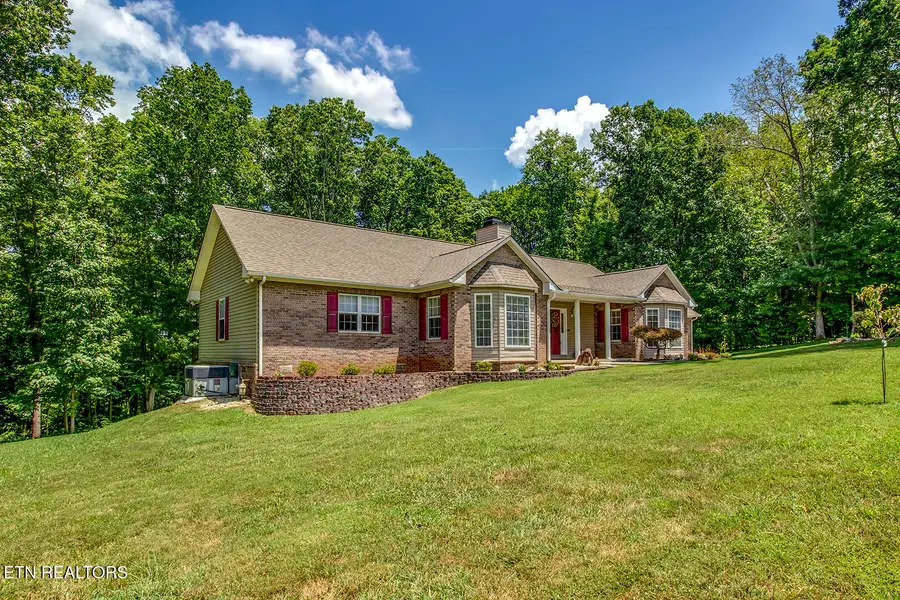
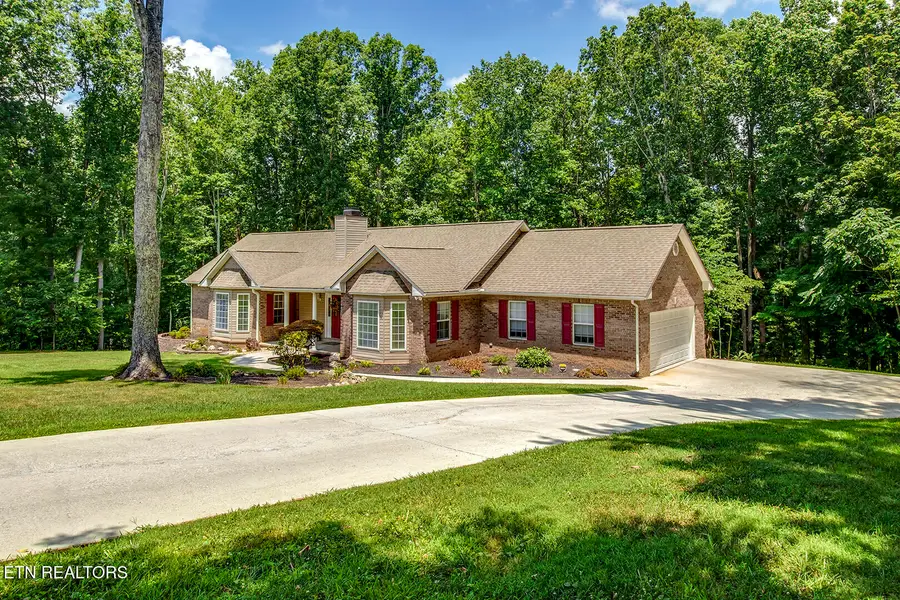
Listed by:kenton young
Office:realty executives associates on the square
MLS#:1309139
Source:TN_KAAR
Price summary
- Price:$487,000
- Price per sq. ft.:$237.68
About this home
Coming Soon! Meticulous one level ranch home nestled in a private setting at the end of the cul-de-sac backing woods, providing 1.12 acres of privacy. Great room displays fireplace with gas logs cathedral ceilings and French doors to 14x20 deck overlooking backyard. Kitchen includes all appliances with dry bar overhang, double ovens 2 lazy Susan's and tile backsplash. Dining area w/bay windows. Laundry room provides washer, dryer and pantry area right off the kitchen. Huge owner suite has Bay windows w/ensuite bathroom featuring whirlpool tub, 2 sinks and large walking closet with built in shelving. All bedrooms include ceiling fans. Attached 2 car garage with built in workbench and pull down stairway for additional storage. New floor covering throughout. All window treatments remain. Freshly painted interior 2024. Wonderful.
floor plan located in excellent subdivision. Minutes to Oak Ridge, Knoxville, and interstate, I-40, and I-75.
Contact an agent
Home facts
- Year built:1995
- Listing Id #:1309139
- Added:10 day(s) ago
- Updated:July 25, 2025 at 02:17 PM
Rooms and interior
- Bedrooms:3
- Total bathrooms:2
- Full bathrooms:2
- Living area:2,049 sq. ft.
Heating and cooling
- Cooling:Central Cooling
- Heating:Central, Electric
Structure and exterior
- Year built:1995
- Building area:2,049 sq. ft.
- Lot area:1.12 Acres
Schools
- High school:Clinton
- Middle school:Clinton
- Elementary school:Dutch Valley
Utilities
- Sewer:Septic Tank
Finances and disclosures
- Price:$487,000
- Price per sq. ft.:$237.68
New listings near 308 Quail Hollow Lane
- New
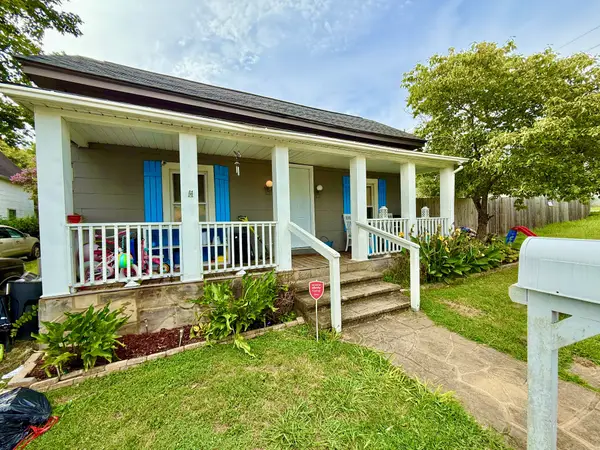 $209,000Active2 beds 1 baths896 sq. ft.
$209,000Active2 beds 1 baths896 sq. ft.506 Strother Pl, Clinton, TN 37716
MLS# 2964545Listed by: THE HOMESTEAD GROUP - New
 $999,000Active78.3 Acres
$999,000Active78.3 Acres3315 W Wolf Valley Rd, Clinton, TN 37716
MLS# 1310264Listed by: HOMECOIN.COM - New
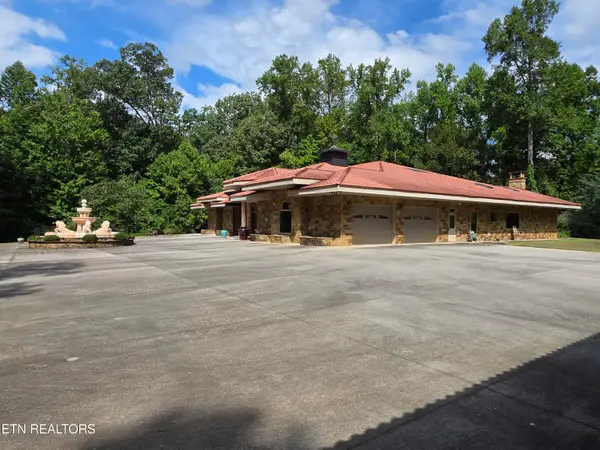 $2,200,000Active3 beds 4 baths6,243 sq. ft.
$2,200,000Active3 beds 4 baths6,243 sq. ft.574 Bacon Springs Lane, Clinton, TN 37716
MLS# 1310154Listed by: REALTY EXECUTIVES ASSOCIATES ON THE SQUARE - New
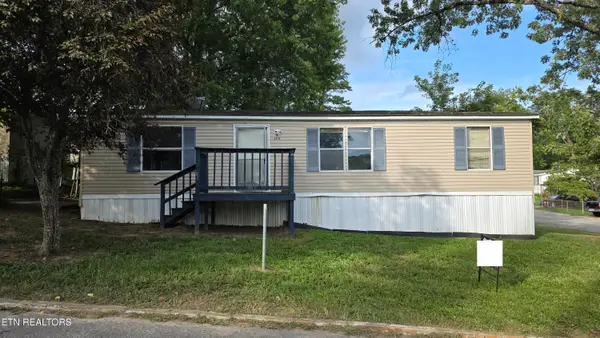 $99,000Active3 beds 2 baths1,012 sq. ft.
$99,000Active3 beds 2 baths1,012 sq. ft.205 Royal St, Clinton, TN 37716
MLS# 1310074Listed by: REALTY EXECUTIVES ASSOCIATES ON THE SQUARE - New
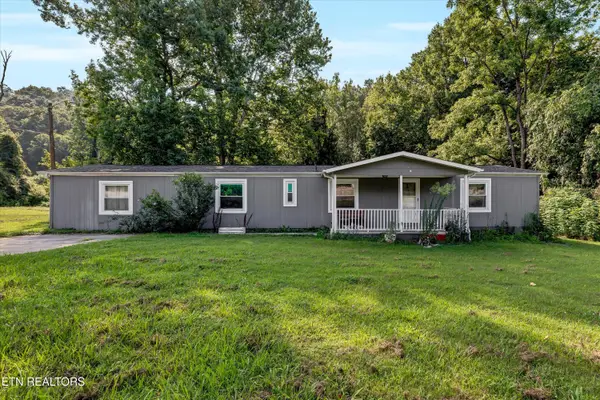 $179,900Active3 beds 2 baths1,344 sq. ft.
$179,900Active3 beds 2 baths1,344 sq. ft.1753 Sulphur Springs Rd, Clinton, TN 37716
MLS# 1309877Listed by: CENTURY 21 MVP - New
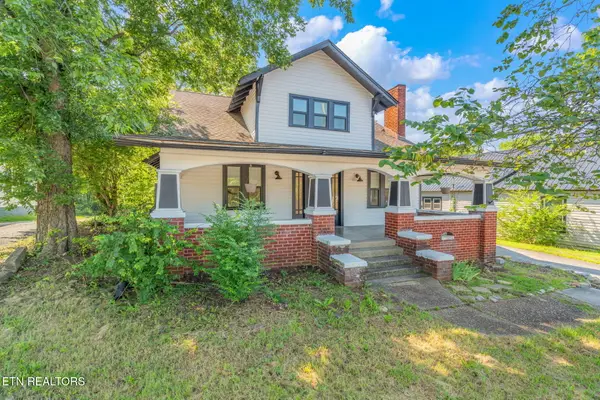 $440,000Active4 beds 2 baths2,294 sq. ft.
$440,000Active4 beds 2 baths2,294 sq. ft.717 N Charles Seivers Blvd, Clinton, TN 37716
MLS# 1309717Listed by: KELLER WILLIAMS WEST KNOXVILLE - New
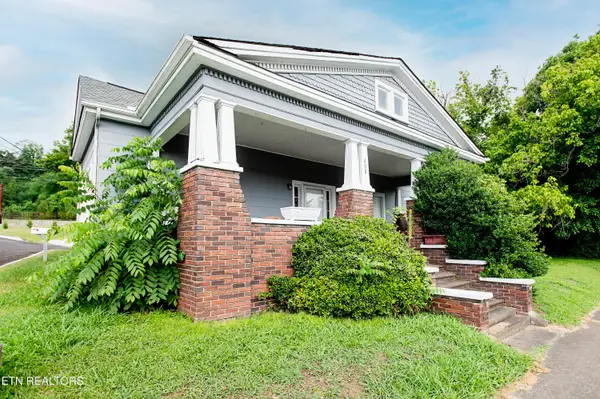 $400,000Active3 beds 2 baths1,644 sq. ft.
$400,000Active3 beds 2 baths1,644 sq. ft.400 N Main St, Clinton, TN 37716
MLS# 1309504Listed by: SOUTHERN CHARM HOMES - New
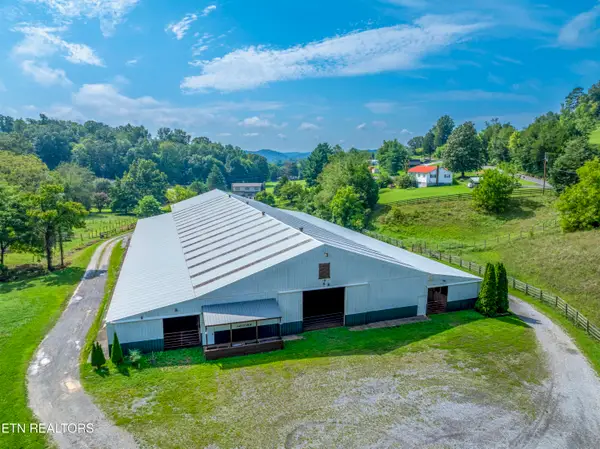 $570,000Active1 beds 2 baths
$570,000Active1 beds 2 baths500 Miller Rd, Clinton, TN 37716
MLS# 1309509Listed by: GREATER IMPACT REALTY - New
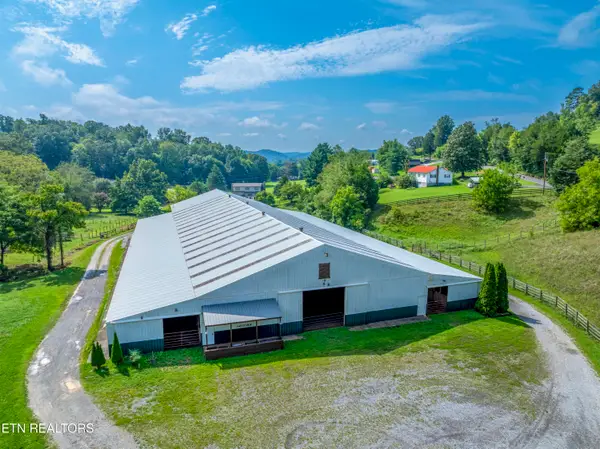 $570,000Active4.12 Acres
$570,000Active4.12 Acres500 Miller Rd, Clinton, TN 37716
MLS# 1309511Listed by: GREATER IMPACT REALTY - New
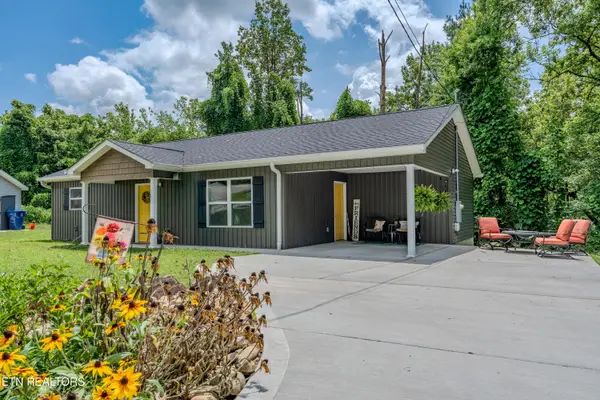 $330,000Active3 beds 2 baths1,232 sq. ft.
$330,000Active3 beds 2 baths1,232 sq. ft.105 Wealdwood Drive, Clinton, TN 37716
MLS# 1309468Listed by: THE REAL ESTATE FIRM, INC.
