8027 Tree Line Lane, Corryton, TN 37721
Local realty services provided by:Better Homes and Gardens Real Estate Jackson Realty
8027 Tree Line Lane,Corryton, TN 37721
$369,775
- 3 Beds
- 3 Baths
- 2,241 sq. ft.
- Single family
- Pending
Listed by: lisa raben
Office: southland realtors, inc
MLS#:1303091
Source:TN_KAAR
Price summary
- Price:$369,775
- Price per sq. ft.:$165
- Monthly HOA dues:$25
About this home
Move In Ready .New Construction by Smithbilt Homes featuring The Maybel floor plan. The Maybel offers spacious family room, large kitchen with stainless steel appliances, a huge pantry that can store large appliances. Mud room . Large bonus room and laundry room upstairs for convenience . Upgrades include: Level 2 Sinclair Painted Cabinets, Tier 2 Granite in the kitchen, Kayra stainless plumbing pkg., Kellwyn Black lighting package, and black knobs on doors. LVP flooring on main
Honey Oaks amenities include pavilion, playground, street lights and side walks. Honey Oaks is conveniently located near schools, park, restaurants, and shopping. Also convenient to downtown Knoxville. Open House Saturdays and Sundays 2-5
Contact an agent
Home facts
- Year built:2025
- Listing ID #:1303091
- Added:165 day(s) ago
- Updated:November 15, 2025 at 09:06 AM
Rooms and interior
- Bedrooms:3
- Total bathrooms:3
- Full bathrooms:2
- Half bathrooms:1
- Living area:2,241 sq. ft.
Heating and cooling
- Cooling:Central Cooling
- Heating:Central, Electric, Heat Pump
Structure and exterior
- Year built:2025
- Building area:2,241 sq. ft.
- Lot area:0.33 Acres
Schools
- High school:Gibbs
- Middle school:Gibbs
- Elementary school:Gibbs
Utilities
- Sewer:Public Sewer
Finances and disclosures
- Price:$369,775
- Price per sq. ft.:$165
New listings near 8027 Tree Line Lane
- New
 $439,900Active3 beds 2 baths1,837 sq. ft.
$439,900Active3 beds 2 baths1,837 sq. ft.5524 Shadow Branch Lane, Corryton, TN 37721
MLS# 1321489Listed by: KELLER WILLIAMS REALTY - New
 $529,900Active4 beds 2 baths2,438 sq. ft.
$529,900Active4 beds 2 baths2,438 sq. ft.7001 Washington Pike, Corryton, TN 37721
MLS# 1321010Listed by: HAROLD LONG REALTY - New
 $590,000Active4 beds 3 baths2,008 sq. ft.
$590,000Active4 beds 3 baths2,008 sq. ft.6716 Henegar, Corryton, TN 37721
MLS# 1320975Listed by: WALLACE  $449,900Active3 beds 4 baths2,604 sq. ft.
$449,900Active3 beds 4 baths2,604 sq. ft.7516 Wood Rd, Corryton, TN 37721
MLS# 1320671Listed by: ELITE REALTY $100,000Pending1.47 Acres
$100,000Pending1.47 Acres8012 Corryton Rd, Corryton, TN 37721
MLS# 1320619Listed by: CENTURY 21 LEGACY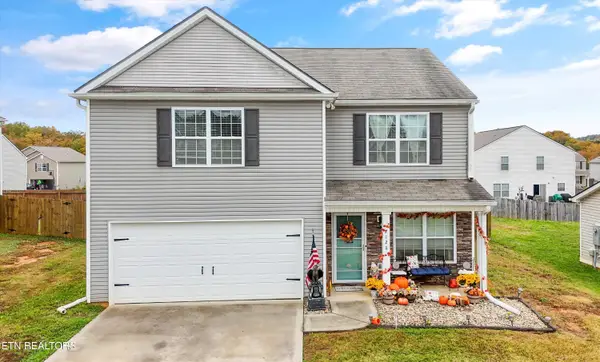 $379,900Active4 beds 3 baths2,057 sq. ft.
$379,900Active4 beds 3 baths2,057 sq. ft.7128 Lawgiver Circle, Corryton, TN 37721
MLS# 1320423Listed by: REALTY EXECUTIVES ASSOCIATES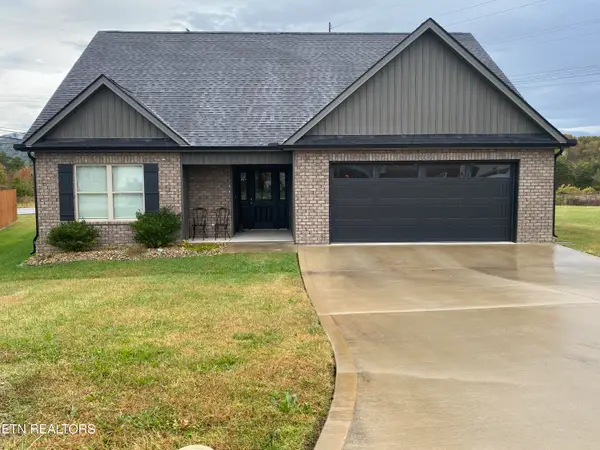 $398,000Active3 beds 2 baths1,476 sq. ft.
$398,000Active3 beds 2 baths1,476 sq. ft.6534 Colossal Lane, Corryton, TN 37721
MLS# 1320290Listed by: WORLEY BUILDERS, INC.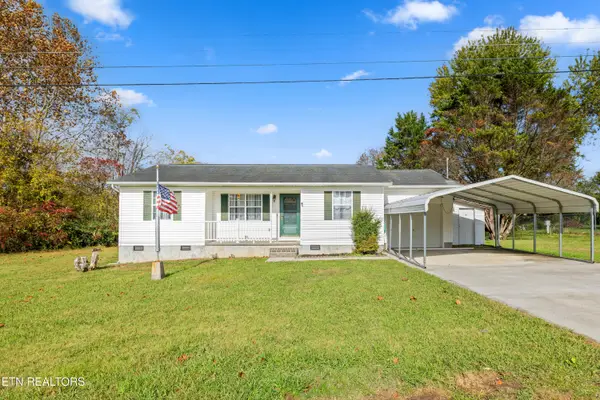 $269,900Pending3 beds 2 baths1,084 sq. ft.
$269,900Pending3 beds 2 baths1,084 sq. ft.163 Meadowbreeze Rd, Corryton, TN 37721
MLS# 1320226Listed by: REALTY EXECUTIVES ASSOCIATES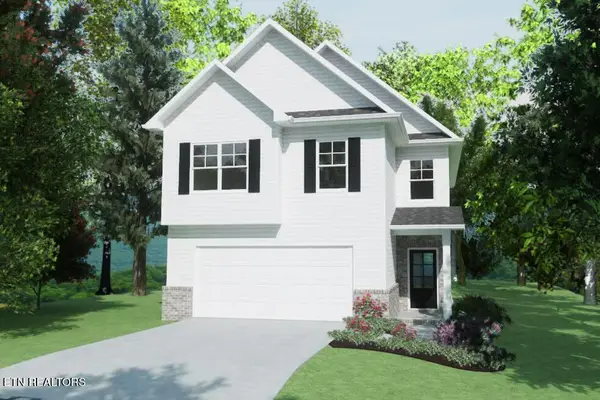 $329,900Active3 beds 3 baths2,121 sq. ft.
$329,900Active3 beds 3 baths2,121 sq. ft.7912 Tree Line Lane, Corryton, TN 37721
MLS# 1320165Listed by: SOUTHLAND REALTORS, INC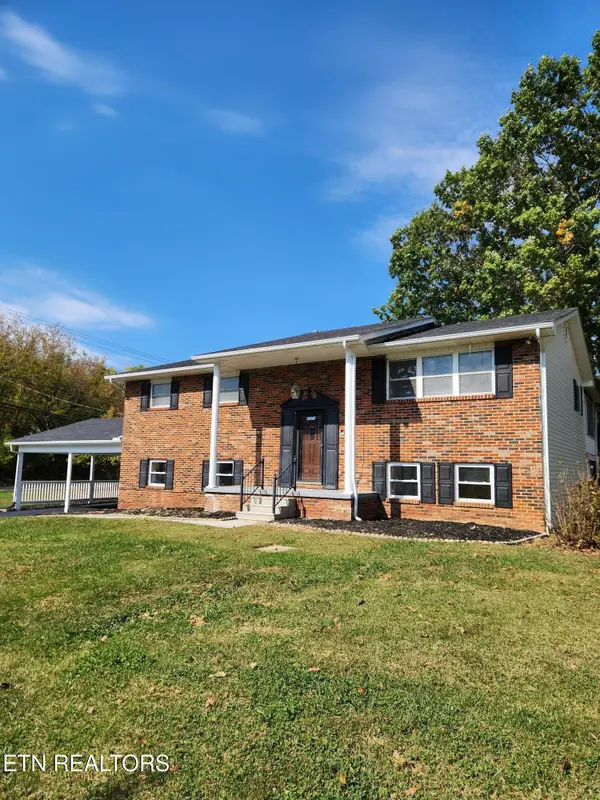 $529,900Active-- beds -- baths3,260 sq. ft.
$529,900Active-- beds -- baths3,260 sq. ft.7001 Washington Pike, Corryton, TN 37721
MLS# 1320026Listed by: HAROLD LONG REALTY
