70201 Key Ridge Lane, Crawford, TN 38554
Local realty services provided by:Better Homes and Gardens Real Estate Jackson Realty
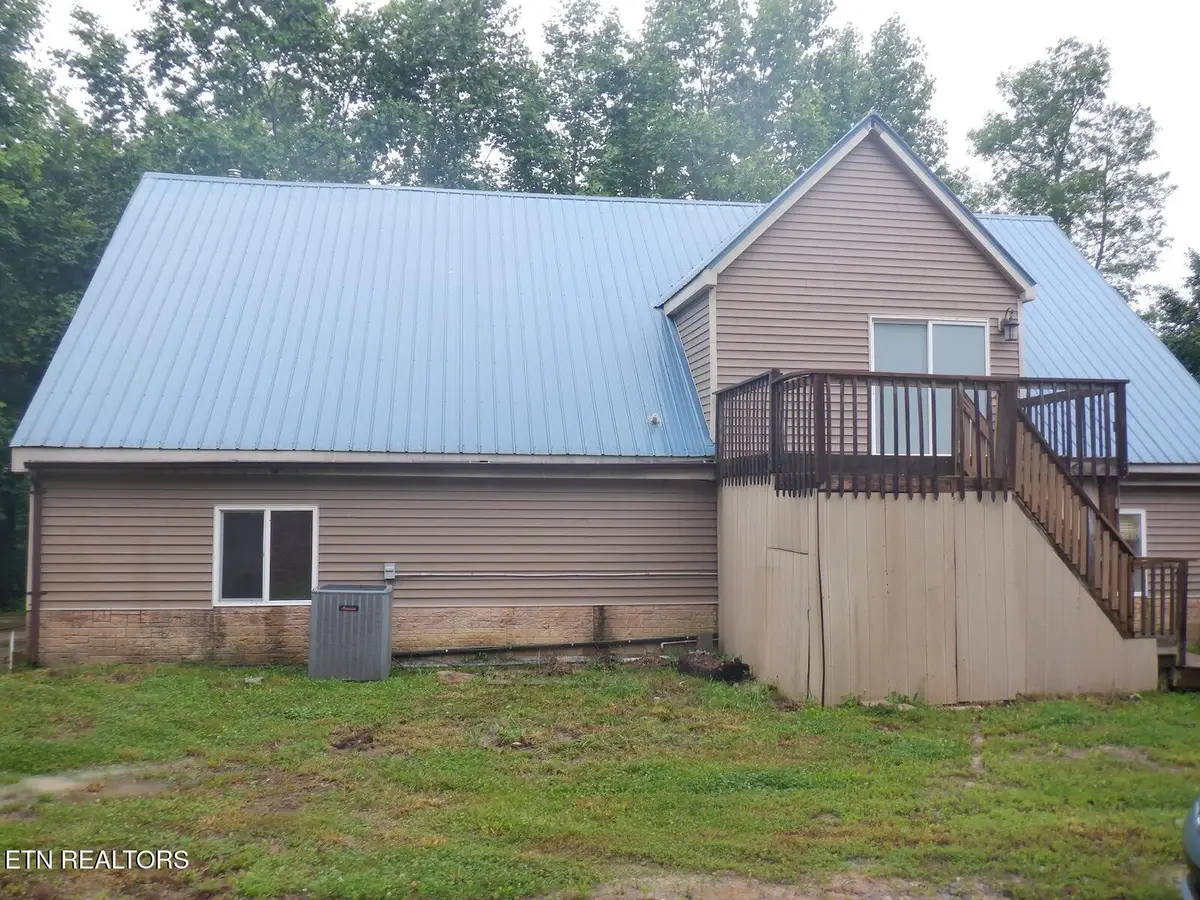
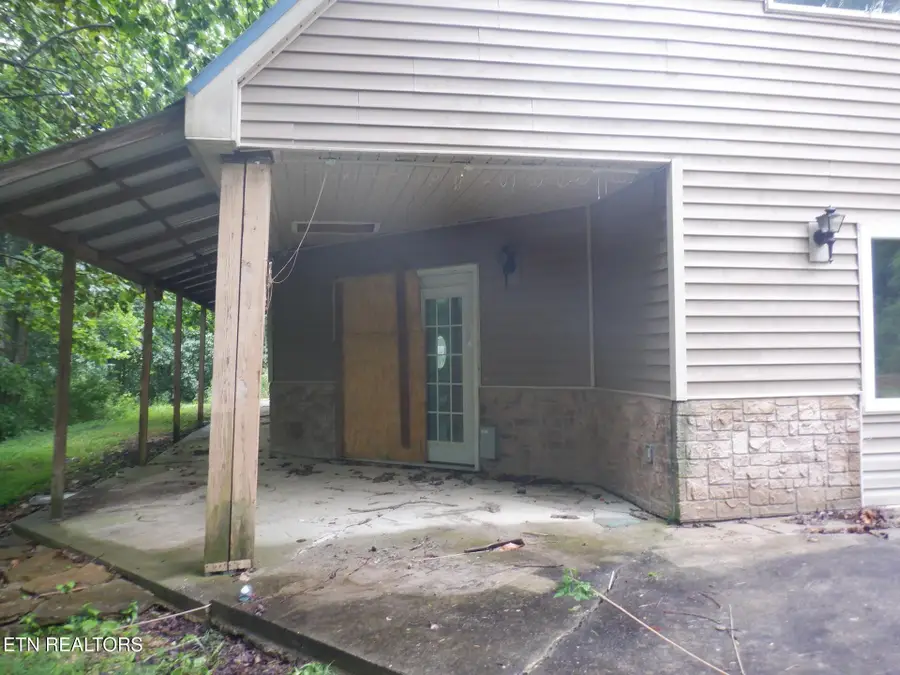
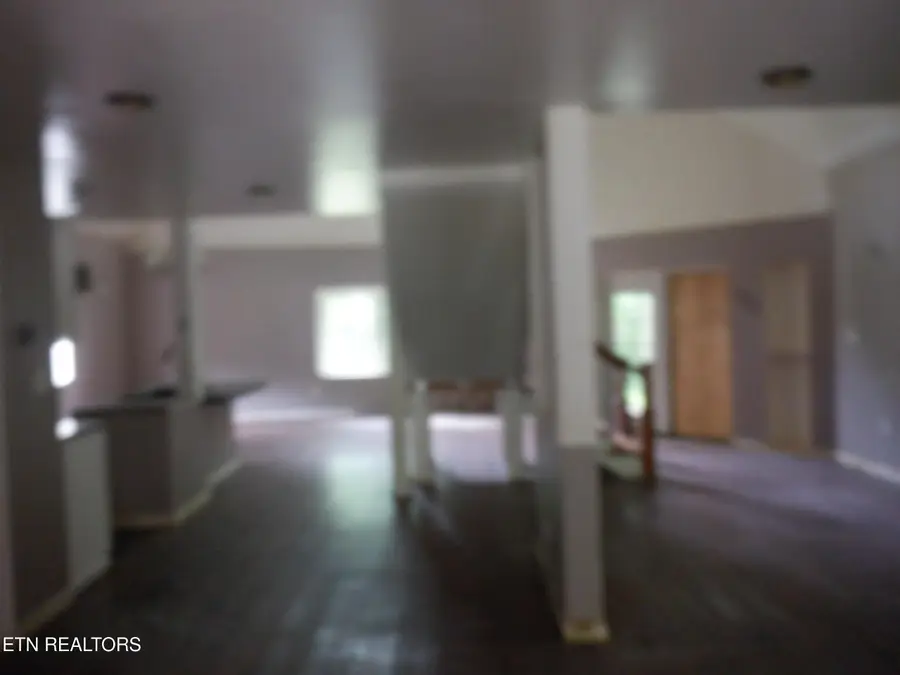
70201 Key Ridge Lane,Crawford, TN 38554
$136,000
- 3 Beds
- 2 Baths
- 2,288 sq. ft.
- Single family
- Pending
Listed by:shelley l marshall
Office:first realty company
MLS#:1306985
Source:TN_KAAR
Price summary
- Price:$136,000
- Price per sq. ft.:$59.44
About this home
Come to the country and get away from it all. This property is a project for the new homeowner that can fix this home to suit their needs. This open floor plan has the primary bedroom with full bath upstairs. The main level has 2 bedrooms with full bath. The kitchen has a dining area with vaulted ceiling. Detached garage is a bonus here! Buyers to verify all information when making an offer. This Deemed reliable but Guarenteed.Buyers to have proof of funds or pre qual letter when making an offer. ALL parties must sign the Release and Hold Harmless Agreement prior to viewing/entering the property. You, or a representative from your brokerage must meet with all the respective buyers' and their agents or you must make arrangements for them to pick up a key from your office. This includes all VRM Property Preservation Vendors. The Preservation vendor can be provided with a key after they execute the Hold Harmless.
Hold Harmless Agreement can be found in the Templates Module in VRMS and in the link at the bottom of this message.
The following language is required in the MLS:
''Due to condition, the property may have health/safety risk(s). Prior to entry / access, all parties must sign a Hold Harmless Agreement and the property may only be shown by appointment''All offers must be submitted at www.vrmproperties.com. Agents must register as a User, enter the property address, and click on ''Start Offer''.
This property may qualify for Seller Financing (Vendee).
If property was built prior to 1978, Lead Based Paint Potentially Exists.
Contact an agent
Home facts
- Year built:2006
- Listing Id #:1306985
- Added:42 day(s) ago
- Updated:August 06, 2025 at 07:09 PM
Rooms and interior
- Bedrooms:3
- Total bathrooms:2
- Full bathrooms:2
- Living area:2,288 sq. ft.
Heating and cooling
- Cooling:Central Cooling
- Heating:Central, Propane
Structure and exterior
- Year built:2006
- Building area:2,288 sq. ft.
- Lot area:5.8 Acres
Schools
- Middle school:Livingston
Utilities
- Sewer:Septic Tank
Finances and disclosures
- Price:$136,000
- Price per sq. ft.:$59.44
New listings near 70201 Key Ridge Lane
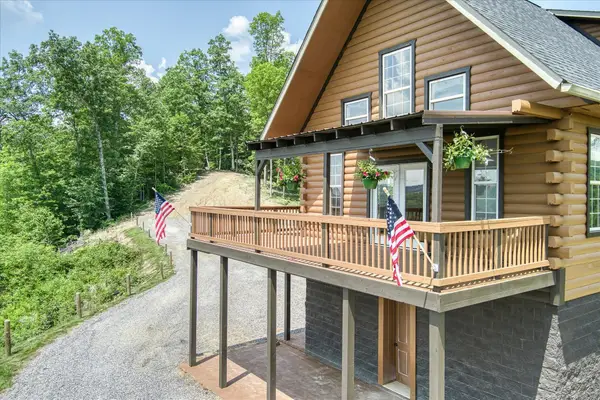 $550,000Active3 beds 2 baths2,184 sq. ft.
$550,000Active3 beds 2 baths2,184 sq. ft.7040 Fallen Timber Ln, Crawford, TN 38554
MLS# 2957811Listed by: HIGHLANDS ELITE REAL ESTATE $199,000Active10 Acres
$199,000Active10 Acres229 Paradise, Crawford, TN 38554
MLS# 2955066Listed by: CENTURY 21 FOUNTAIN REALTY, LLC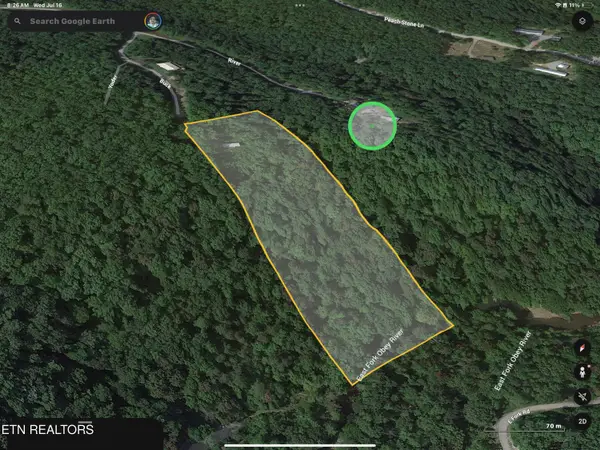 $79,000Active5.42 Acres
$79,000Active5.42 Acres1291 Buck Lane, Crawford, TN 38554
MLS# 1308647Listed by: MITCHELL REAL ESTATE & AUCTION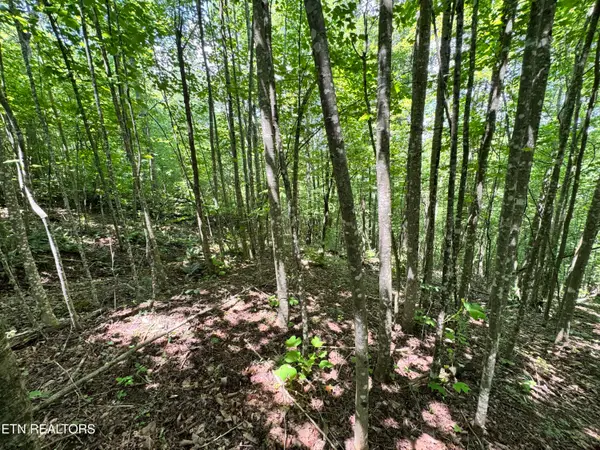 $27,000Active5.06 Acres
$27,000Active5.06 AcresKey Ridge Lane, Crawford, TN 38554
MLS# 1305971Listed by: MITCHELL REAL ESTATE & AUCTION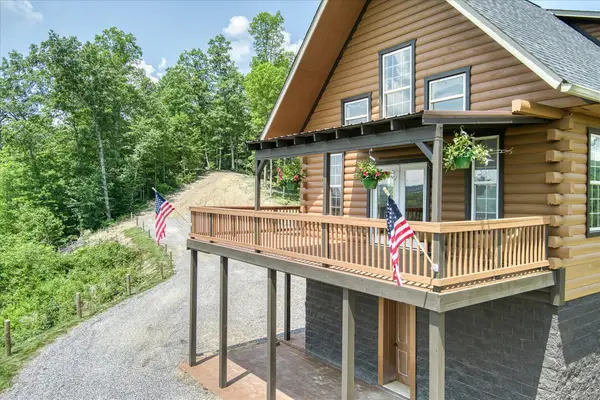 $639,000Active3 beds 2 baths2,184 sq. ft.
$639,000Active3 beds 2 baths2,184 sq. ft.7040 Fallen Timber Ln, Crawford, TN 38554
MLS# 2922828Listed by: HIGHLANDS ELITE REAL ESTATE $639,000Active3 beds 2 baths2,184 sq. ft.
$639,000Active3 beds 2 baths2,184 sq. ft.7040 Fallen Timer Ln, CRAWFORD, TN 38554
MLS# 237459Listed by: HIGHLANDS ELITE REAL ESTATE LLC - CRVL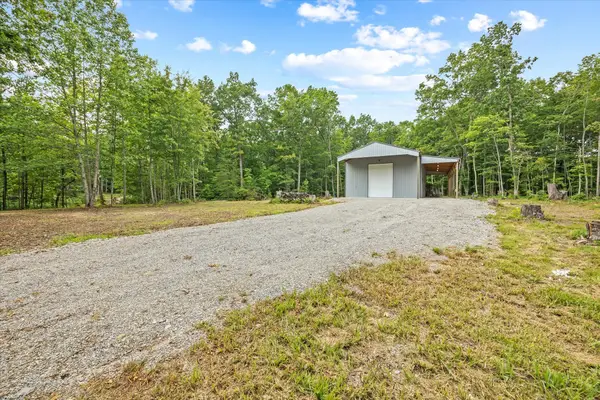 $324,929Active15.84 Acres
$324,929Active15.84 Acres280 Paradise Ln, Crawford, TN 38554
MLS# 2908339Listed by: SKENDER-NEWTON REALTY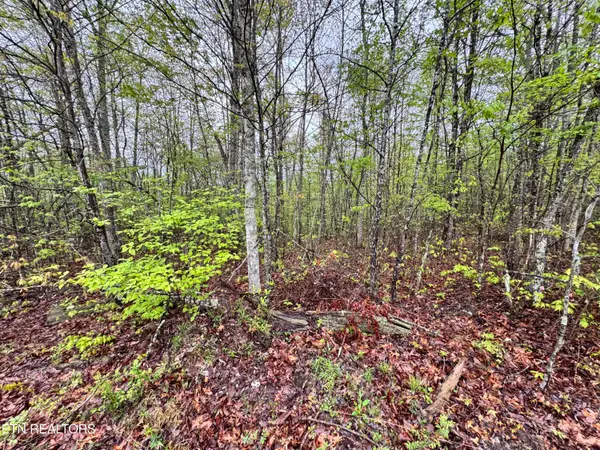 $57,000Active10.05 Acres
$57,000Active10.05 Acres60268 Red Rock Lane, Crawford, TN 38554
MLS# 1300810Listed by: MITCHELL REAL ESTATE & AUCTION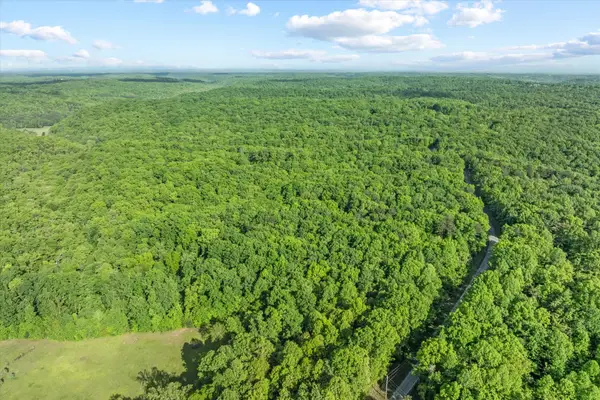 $49,929Active4.96 Acres
$49,929Active4.96 Acres483 Honey Springs Rd, Crawford, TN 38554
MLS# 2883812Listed by: SKENDER-NEWTON REALTY
