7040 Fallen Timber Ln, Crawford, TN 38554
Local realty services provided by:Better Homes and Gardens Real Estate Ben Bray & Associates

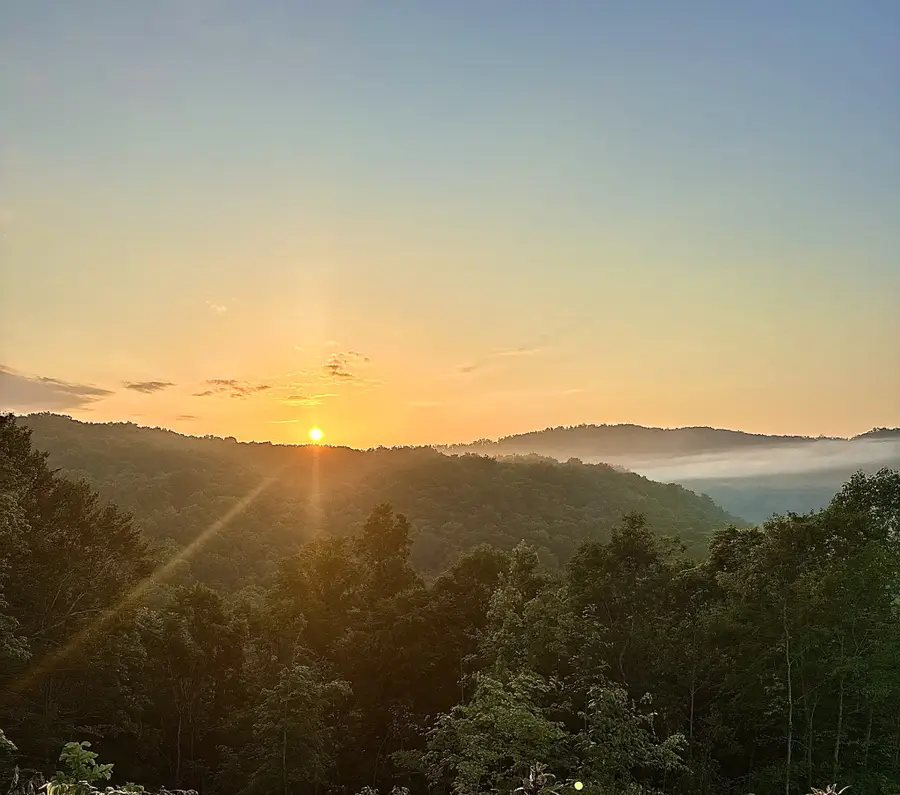
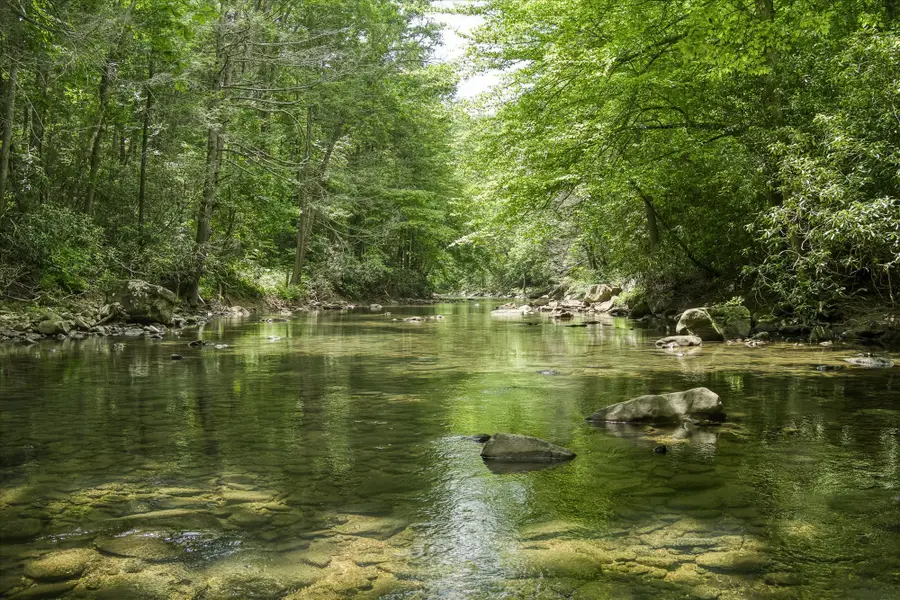
Listed by:heather cowart
Office:highlands elite real estate
MLS#:2922828
Source:NASHVILLE
Price summary
- Price:$639,000
- Price per sq. ft.:$292.58
About this home
Tucked away and kissed by mountain breezes, this enchanting cabin is your dream escape come true! Perfect for a short-term rental, getaway home, or full-time residence, this woodland retreat offers breathtaking views in every direction. Featuring 2 bedrooms—including a dreamy third-floor en-suite and 2 bonus rooms just waiting to become your creative nook, office, bedroom or hobby haven. The second level features a charming bedroom, a sun-filled kitchen with a stove and refrigerator, and a spacious bathroom with a gorgeous tile shower plus easy access to a large, covered and open deck for morning coffee or evening stargazing. Freshly updated with new paint, flooring, a brand-new roof, 2020 HVAC and a fresh exterior stain, this cabin is move-in ready and mountain-approved! Need to stay connected? No problem—fiber optic internet and a generator keep you covered. Wander outside and you'll find 36(+-) acres with riding trails to roam, a fire pit perfect for s'mores and stories, and a view of the changing seasons that feels like nature's very own art show. when it's time to explore, you're just moments from the sparkling, year round Obey River with over 2,000 ft of river frontage and a cleared area perfect to sit and listen to the soothing sounds of the water. Whether you're dreaming of 4-wheeling through the woods, watching the stars dance overhead, or simply soaking in the stillness, this peaceful paradise has it all. Located on the Cumberland Plateau, minutes from Muddy Pond Mennonite Community, 20 minutes from Monterey which is about halfway between Nashville and Knoxville and 2 hours from Chattanooga.Call to make this property yours! Buyer to verify information to make an informed purchase Minimal restrictions, 2 bed septic
Contact an agent
Home facts
- Year built:2008
- Listing Id #:2922828
- Added:50 day(s) ago
- Updated:August 13, 2025 at 02:48 PM
Rooms and interior
- Bedrooms:3
- Total bathrooms:2
- Full bathrooms:2
- Living area:2,184 sq. ft.
Heating and cooling
- Cooling:Central Air, Electric
- Heating:Central, Electric, Propane
Structure and exterior
- Roof:Shingle
- Year built:2008
- Building area:2,184 sq. ft.
- Lot area:36 Acres
Schools
- High school:Livingston Academy
- Middle school:Livingston Middle School
- Elementary school:Livingston Middle School
Utilities
- Water:Well
- Sewer:Septic Tank
Finances and disclosures
- Price:$639,000
- Price per sq. ft.:$292.58
- Tax amount:$892
New listings near 7040 Fallen Timber Ln
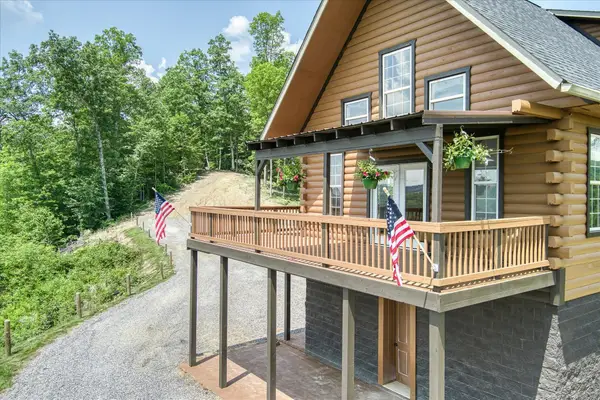 $550,000Active3 beds 2 baths2,184 sq. ft.
$550,000Active3 beds 2 baths2,184 sq. ft.7040 Fallen Timber Ln, Crawford, TN 38554
MLS# 2957811Listed by: HIGHLANDS ELITE REAL ESTATE $199,000Active10 Acres
$199,000Active10 Acres229 Paradise, Crawford, TN 38554
MLS# 2955066Listed by: CENTURY 21 FOUNTAIN REALTY, LLC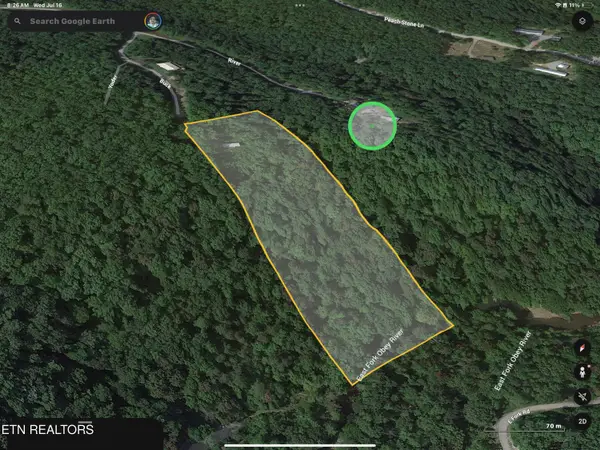 $79,000Active5.42 Acres
$79,000Active5.42 Acres1291 Buck Lane, Crawford, TN 38554
MLS# 1308647Listed by: MITCHELL REAL ESTATE & AUCTION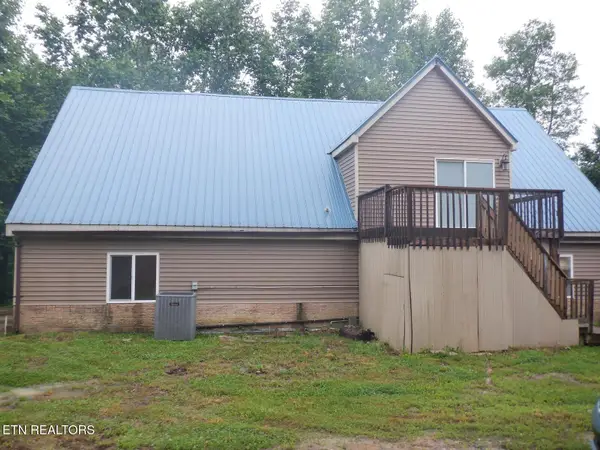 $136,000Pending3 beds 2 baths2,288 sq. ft.
$136,000Pending3 beds 2 baths2,288 sq. ft.70201 Key Ridge Lane, Crawford, TN 38554
MLS# 1306985Listed by: FIRST REALTY COMPANY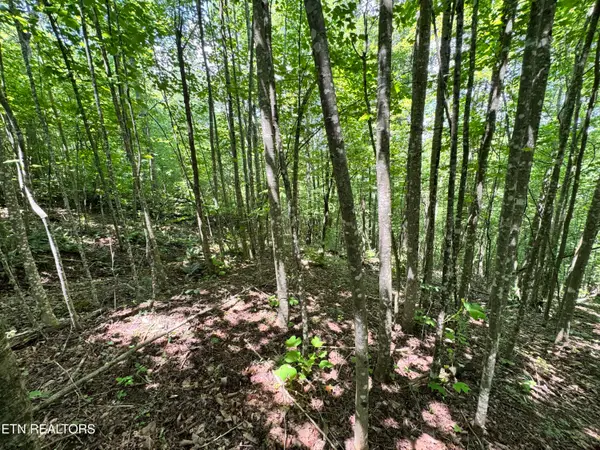 $27,000Active5.06 Acres
$27,000Active5.06 AcresKey Ridge Lane, Crawford, TN 38554
MLS# 1305971Listed by: MITCHELL REAL ESTATE & AUCTION $639,000Active3 beds 2 baths2,184 sq. ft.
$639,000Active3 beds 2 baths2,184 sq. ft.7040 Fallen Timer Ln, CRAWFORD, TN 38554
MLS# 237459Listed by: HIGHLANDS ELITE REAL ESTATE LLC - CRVL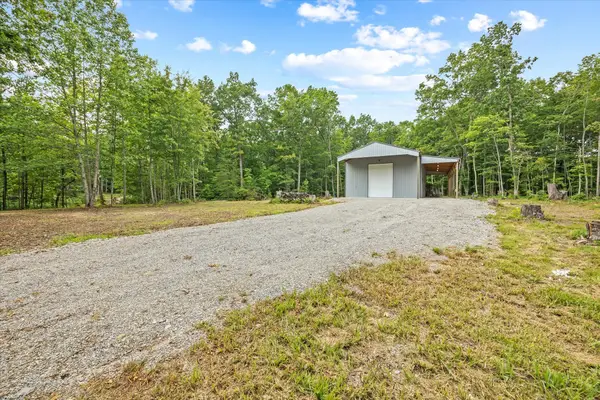 $324,929Active15.84 Acres
$324,929Active15.84 Acres280 Paradise Ln, Crawford, TN 38554
MLS# 2908339Listed by: SKENDER-NEWTON REALTY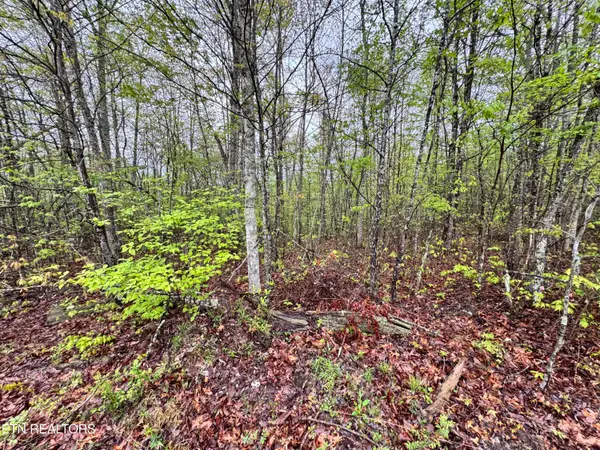 $57,000Active10.05 Acres
$57,000Active10.05 Acres60268 Red Rock Lane, Crawford, TN 38554
MLS# 1300810Listed by: MITCHELL REAL ESTATE & AUCTION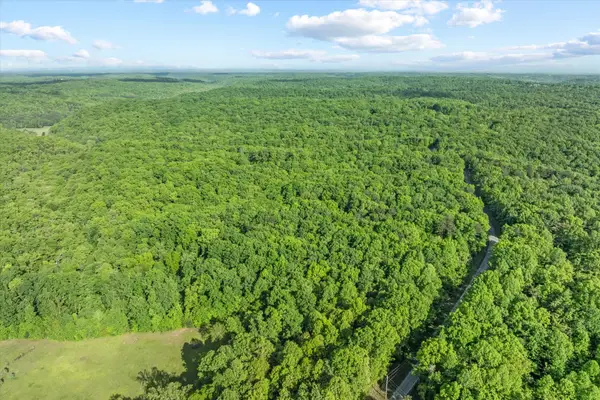 $49,929Active4.96 Acres
$49,929Active4.96 Acres483 Honey Springs Rd, Crawford, TN 38554
MLS# 2883812Listed by: SKENDER-NEWTON REALTY
