104 Glenwood Drive, Crossville, TN 38558
Local realty services provided by:Better Homes and Gardens Real Estate Gwin Realty
104 Glenwood Drive,Crossville, TN 38558
$294,900
- 3 Beds
- 2 Baths
- 1,647 sq. ft.
- Single family
- Active
Listed by:
- Jill Barnes(931) 510 - 5659Better Homes and Gardens Real Estate Gwin Realty
MLS#:1312685
Source:TN_KAAR
Price summary
- Price:$294,900
- Price per sq. ft.:$179.05
- Monthly HOA dues:$123
About this home
Previous deal fell through only due to the Buyer's inability to meet the Property Sale Contingency. SELLER MOTIVATED Charming 3-Bedroom, 2-Bath Home in a Private, Wooded Setting Nestled in the highly sought-after Fairfield Glade community, this stunning home offers the perfect blend of privacy and natural beauty. Featuring a spacious 3-bedroom, 2-bath layout, the home is designed for comfort and relaxation with additional room in the crawl and under the sunroom perfect for storage/work space. The gorgeous four-season room is a standout, with an abundance of windows that flood the space with natural light. It's the ideal spot for enjoying your morning coffee while watching the local wildlife in the serene wooded setting. This home is situated in one of the most desirable areas, offering peace and tranquility while still being conveniently located to nearby amenities. There is ample parking with 2 car garage, driveway and additional parking on the back left side. Whether you're looking to relax indoors or enjoy the great outdoors, this property is perfect for all seasons. All information to be verified by buyers.
Contact an agent
Home facts
- Year built:2001
- Listing ID #:1312685
- Added:252 day(s) ago
- Updated:October 30, 2025 at 02:47 PM
Rooms and interior
- Bedrooms:3
- Total bathrooms:2
- Full bathrooms:2
- Living area:1,647 sq. ft.
Heating and cooling
- Cooling:Central Cooling
- Heating:Central, Electric, Propane
Structure and exterior
- Year built:2001
- Building area:1,647 sq. ft.
- Lot area:0.28 Acres
Schools
- High school:Stone Memorial
- Middle school:Crab Orchard
- Elementary school:Crab Orchard
Utilities
- Sewer:Public Sewer
Finances and disclosures
- Price:$294,900
- Price per sq. ft.:$179.05
New listings near 104 Glenwood Drive
- New
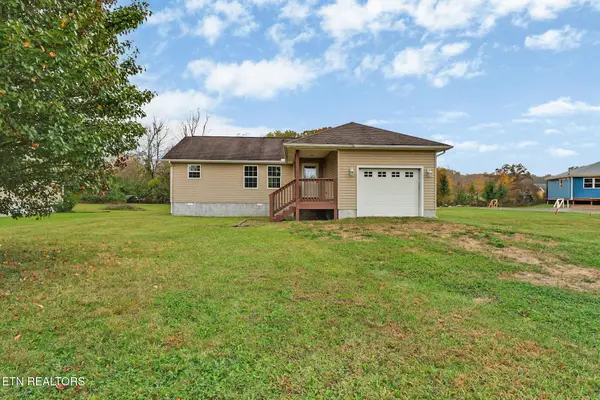 $259,900Active3 beds 2 baths1,320 sq. ft.
$259,900Active3 beds 2 baths1,320 sq. ft.2341 Bowman Loop, Crossville, TN 38571
MLS# 1320314Listed by: MOUNTAINEER REALTY LLC - New
 $379,000Active3 beds 2 baths1,658 sq. ft.
$379,000Active3 beds 2 baths1,658 sq. ft.150 Dovenshire Drive, Crossville, TN 38558
MLS# 1320275Listed by: MOUNTAINEER REALTY, LLC - New
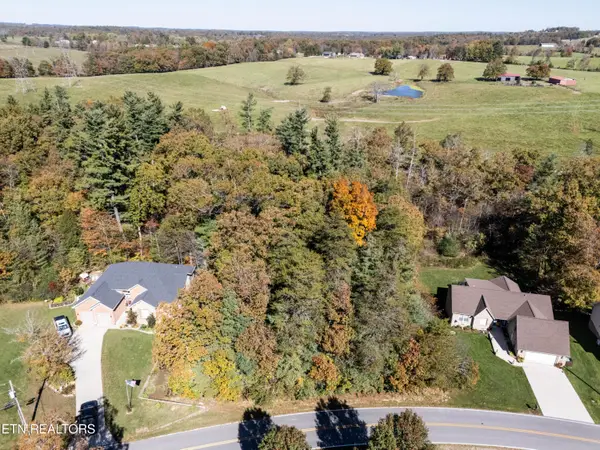 $19,950Active0.48 Acres
$19,950Active0.48 AcresE Deer Creek Drive, Crossville, TN 38571
MLS# 1320247Listed by: CRYE-LEIKE BROWN REALTY - New
 $659,900Active3 beds 3 baths2,057 sq. ft.
$659,900Active3 beds 3 baths2,057 sq. ft.13 Laurelwood Circle, Crossville, TN 38558
MLS# 1320249Listed by: ZURICH HOMES REALTY, INC. - New
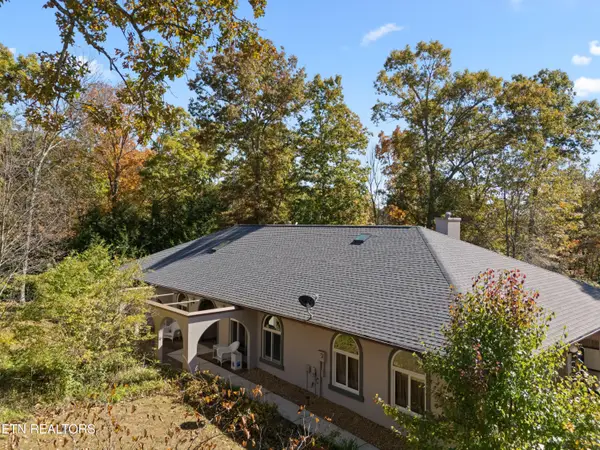 $595,000Active2 beds 3 baths2,940 sq. ft.
$595,000Active2 beds 3 baths2,940 sq. ft.185 Tanglewood Tr, Crossville, TN 38571
MLS# 1320255Listed by: WEICHERT, REALTORS-THE WEBB AGENCY - New
 $847,300Active3 beds 2 baths3,084 sq. ft.
$847,300Active3 beds 2 baths3,084 sq. ft.101 Hanning Drive, Crossville, TN 38558
MLS# 1320235Listed by: WEICHERT, REALTORS-THE WEBB AGENCY - New
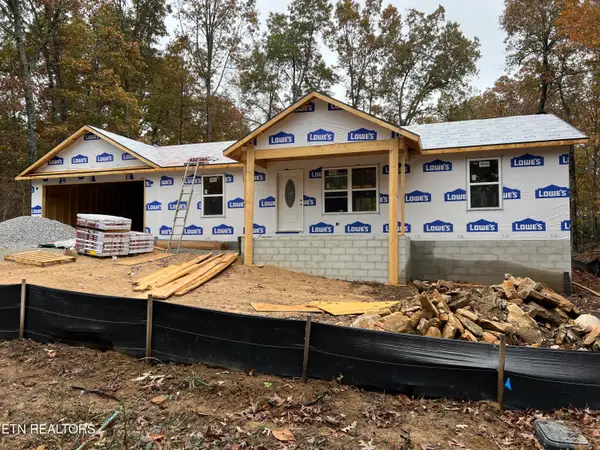 $289,500Active2 beds 2 baths1,232 sq. ft.
$289,500Active2 beds 2 baths1,232 sq. ft.6029 Pocahontas Lane, Crossville, TN 38572
MLS# 1320189Listed by: BERKSHIRE HATHAWAY HOMESERVICES SOUTHERN REALTY 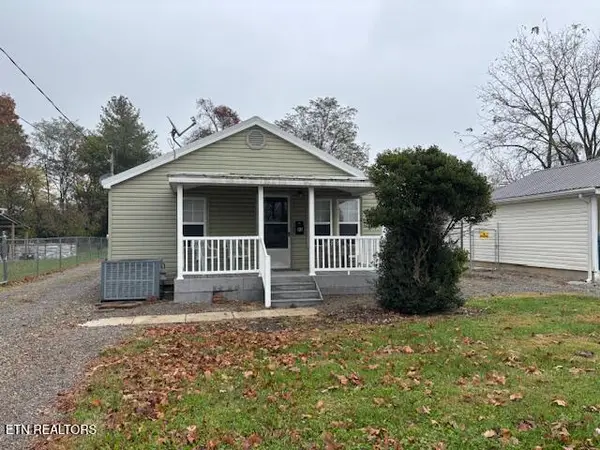 $119,900Pending2 beds 1 baths624 sq. ft.
$119,900Pending2 beds 1 baths624 sq. ft.98 Yvonne Ave, Crossville, TN 38555
MLS# 1320167Listed by: ATLAS REAL ESTATE- New
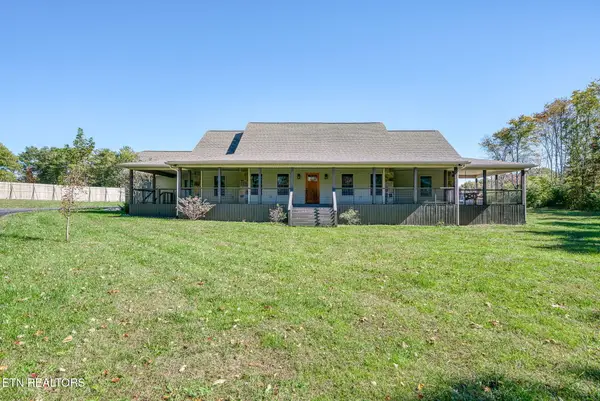 $549,900Active3 beds 3 baths2,130 sq. ft.
$549,900Active3 beds 3 baths2,130 sq. ft.1112 Gray Eagle Drive, Crossville, TN 38572
MLS# 1320170Listed by: WEICHERT, REALTORS-THE WEBB AGENCY - New
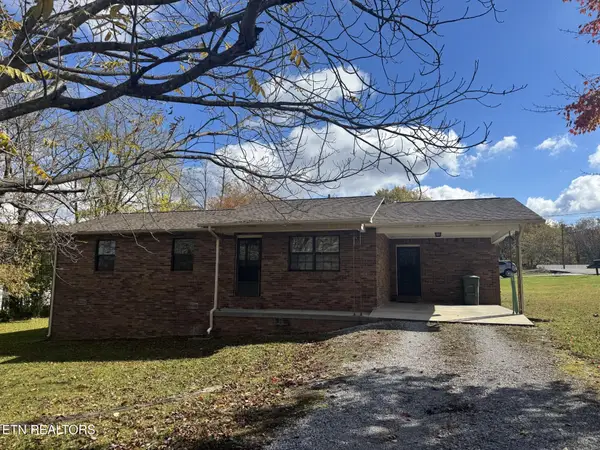 $255,000Active3 beds 1 baths1,148 sq. ft.
$255,000Active3 beds 1 baths1,148 sq. ft.96 County Garage Rd, Crossville, TN 38555
MLS# 1320161Listed by: PIONEER REALTY, INC.
