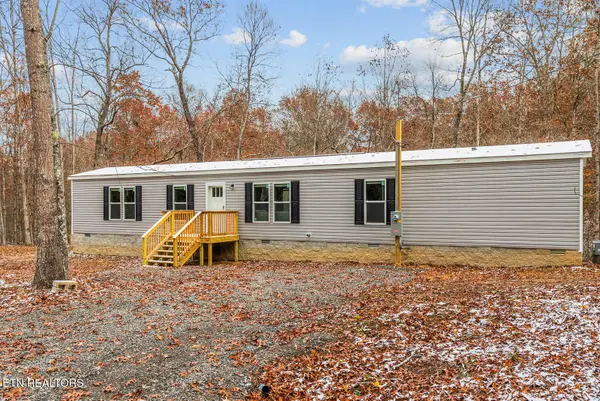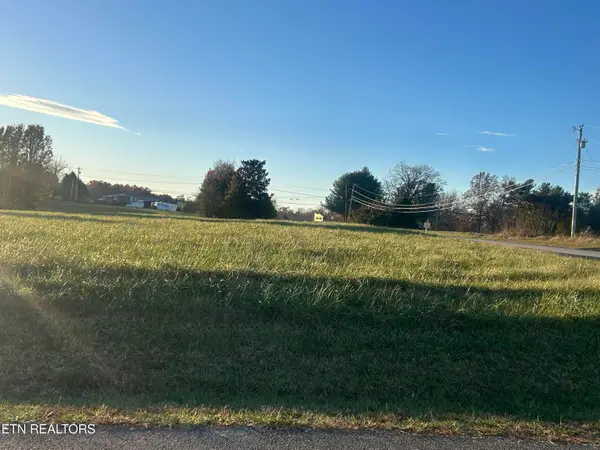105 Highgate Drive, Crossville, TN 38558
Local realty services provided by:Better Homes and Gardens Real Estate Gwin Realty
105 Highgate Drive,Crossville, TN 38558
$289,000
- 3 Beds
- 2 Baths
- 1,412 sq. ft.
- Single family
- Active
Listed by: brenda cates
Office: weichert realtors the webb age
MLS#:1308393
Source:TN_KAAR
Price summary
- Price:$289,000
- Price per sq. ft.:$204.67
- Monthly HOA dues:$115
About this home
This nicely updated 3 bedroom 2 bath home is nestled in a natural setting that has been landscaped by Master Gardeners. The living areas has skylights, a stone natural gas fireplace and leads out to a large deck which in part is covered for your protection and days in the shade. Remainder of the deck is open for your grill and more entertaining space. Beautiful kitchen has been remodeled with Kraftmaid cabinets, Fantasy Brown granite countertops with a tile backsplash, natural gas range with a griddle and stainless steel appliances. The kitchen leads into a formal dining room with chair rail molding. The master bedroom boasts a walk in closet and a tile walk in shower in the bathroom. The two car garage features an extra storage room with shelving and a utility sink plus other cabinets for ample storage. Fairfield Glade has all the amenities you could want with golf courses, lakes, marinas, hiking trails, and much more entertainment. Must see to appreciate all the upgrades. Buyer to verify information.
Contact an agent
Home facts
- Year built:1990
- Listing ID #:1308393
- Added:123 day(s) ago
- Updated:November 15, 2025 at 05:21 PM
Rooms and interior
- Bedrooms:3
- Total bathrooms:2
- Full bathrooms:2
- Living area:1,412 sq. ft.
Heating and cooling
- Cooling:Central Cooling
- Heating:Central, Electric
Structure and exterior
- Year built:1990
- Building area:1,412 sq. ft.
- Lot area:0.25 Acres
Utilities
- Sewer:Public Sewer
Finances and disclosures
- Price:$289,000
- Price per sq. ft.:$204.67
New listings near 105 Highgate Drive
- New
 $20,000Active0.34 Acres
$20,000Active0.34 Acres4057 Saponac Drive, Crossville, TN 38572
MLS# 1321602Listed by: TRIPLE C REALTY & AUCTION, LLC - New
 $369,500Active2 beds 3 baths1,775 sq. ft.
$369,500Active2 beds 3 baths1,775 sq. ft.815 Colby Circle, Crossville, TN 38571
MLS# 1321608Listed by: HIGHLANDS ELITE REAL ESTATE - New
 $367,500Active3 beds 3 baths1,730 sq. ft.
$367,500Active3 beds 3 baths1,730 sq. ft.850 Colby Circle, Crossville, TN 38571
MLS# 1321616Listed by: HIGHLANDS ELITE REAL ESTATE - New
 $195,000Active2 beds 2 baths1,152 sq. ft.
$195,000Active2 beds 2 baths1,152 sq. ft.420 Chippewa Drive, Crossville, TN 38572
MLS# 1321645Listed by: WALLACE - New
 $32,500Active0.77 Acres
$32,500Active0.77 AcresAshmor Drive, Crossville, TN 38571
MLS# 1321648Listed by: HIGHLANDS ELITE REAL ESTATE - New
 $599,999Active3 beds 2 baths2,387 sq. ft.
$599,999Active3 beds 2 baths2,387 sq. ft.323 Noah Lane, Crossville, TN 38555
MLS# 1321663Listed by: HOMECOIN.COM - New
 $444,500Active3 beds 3 baths2,277 sq. ft.
$444,500Active3 beds 3 baths2,277 sq. ft.128 Lisa Lane Lane, Crossville, TN 38558
MLS# 1321720Listed by: GLADE REALTY - New
 $230,000Active2 beds 2 baths1,224 sq. ft.
$230,000Active2 beds 2 baths1,224 sq. ft.47 Morning Star Lane, Crossville, TN 38572
MLS# 1321782Listed by: ISHAM-JONES REALTY - New
 $350,000Active2 beds 2 baths1,642 sq. ft.
$350,000Active2 beds 2 baths1,642 sq. ft.7 Saddle Brook Lane, Crossville, TN 38571
MLS# 1321789Listed by: HIGHLANDS ELITE REAL ESTATE - New
 $350,000Active2 beds 1 baths1,929 sq. ft.
$350,000Active2 beds 1 baths1,929 sq. ft.796 West Ave, Crossville, TN 38555
MLS# 1321791Listed by: WEICHERT, REALTORS-THE WEBB AGENCY
