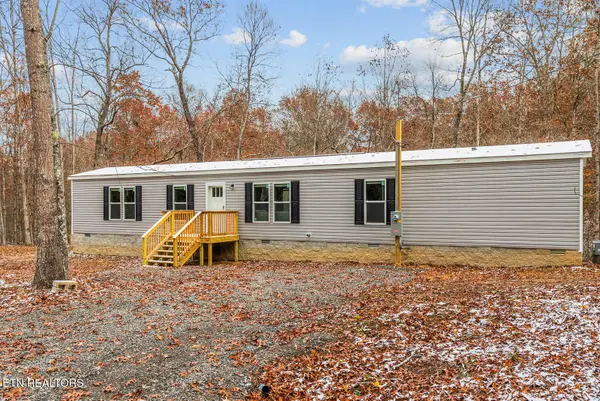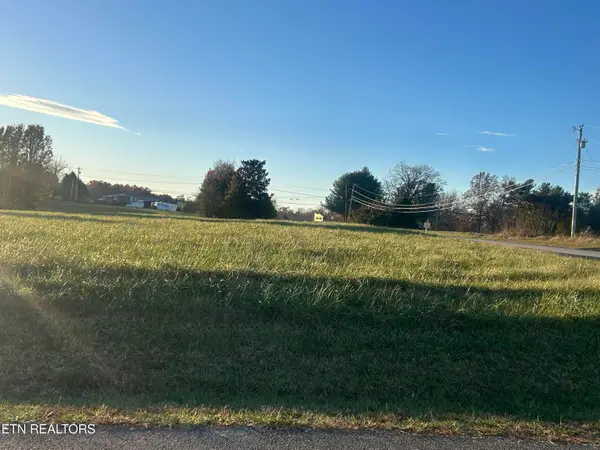107 Mariners Drive, Crossville, TN 38558
Local realty services provided by:Better Homes and Gardens Real Estate Gwin Realty
107 Mariners Drive,Crossville, TN 38558
$549,000
- 3 Beds
- 3 Baths
- 2,208 sq. ft.
- Single family
- Active
Listed by:
- Shelley Zelling(931) 787 - 4797Better Homes and Gardens Real Estate Gwin Realty
MLS#:1309919
Source:TN_KAAR
Price summary
- Price:$549,000
- Price per sq. ft.:$248.64
- Monthly HOA dues:$120
About this home
This very pretty brick and stone home is located in close proximity to Lake Dartmoor and Dartmoor Marina. Across the street is the Brae Golf Course making this a very sought-after neighborhood. The stone accented, covered front porch is welcoming and inviting space. Step inside to an open floorplan and notice the warm tones and lustrous finish of the hardwood flooring, cathedral ceilings and crown molding. A very unique stacked stone fireplace is a focal point to create a cozy, gathering space. The kitchen features an island bar with gorgeous granite countertops, tile backsplash, stainless steel appliances, buffet area and pantry. There is a casual dining area between the kitchen and sunroom. Enjoy relaxing times in the sunroom or deck looking out over Mother Nature's forested landscape watching the deer pass through. The home features 3 bedrooms (split) and 2-1/2 baths. One of the secondary bedrooms features double French door which is perfect for a den/office or bedroom. The spacious master suite has access to the sunroom and a master bath that has double vanities, step-in, tile shower and a large master closet. The laundry room features storage cabinets, washer, dryer and a utility sink. The very large, 2-car garage has shelves and a staircase up to attic storage. The crawl space is encapsulated with a dehumidifier. The fireplace was never used, and can be set up for wood-burning or gas logs. Come take a look!
Contact an agent
Home facts
- Year built:2013
- Listing ID #:1309919
- Added:111 day(s) ago
- Updated:November 15, 2025 at 05:21 PM
Rooms and interior
- Bedrooms:3
- Total bathrooms:3
- Full bathrooms:2
- Half bathrooms:1
- Living area:2,208 sq. ft.
Heating and cooling
- Cooling:Central Cooling
- Heating:Central, Electric, Heat Pump
Structure and exterior
- Year built:2013
- Building area:2,208 sq. ft.
- Lot area:0.27 Acres
Utilities
- Sewer:Public Sewer
Finances and disclosures
- Price:$549,000
- Price per sq. ft.:$248.64
New listings near 107 Mariners Drive
- New
 $20,000Active0.34 Acres
$20,000Active0.34 Acres4057 Saponac Drive, Crossville, TN 38572
MLS# 1321602Listed by: TRIPLE C REALTY & AUCTION, LLC - New
 $369,500Active2 beds 3 baths1,775 sq. ft.
$369,500Active2 beds 3 baths1,775 sq. ft.815 Colby Circle, Crossville, TN 38571
MLS# 1321608Listed by: HIGHLANDS ELITE REAL ESTATE - New
 $367,500Active3 beds 3 baths1,730 sq. ft.
$367,500Active3 beds 3 baths1,730 sq. ft.850 Colby Circle, Crossville, TN 38571
MLS# 1321616Listed by: HIGHLANDS ELITE REAL ESTATE - New
 $195,000Active2 beds 2 baths1,152 sq. ft.
$195,000Active2 beds 2 baths1,152 sq. ft.420 Chippewa Drive, Crossville, TN 38572
MLS# 1321645Listed by: WALLACE - New
 $32,500Active0.77 Acres
$32,500Active0.77 AcresAshmor Drive, Crossville, TN 38571
MLS# 1321648Listed by: HIGHLANDS ELITE REAL ESTATE - New
 $599,999Active3 beds 2 baths2,387 sq. ft.
$599,999Active3 beds 2 baths2,387 sq. ft.323 Noah Lane, Crossville, TN 38555
MLS# 1321663Listed by: HOMECOIN.COM - New
 $444,500Active3 beds 3 baths2,277 sq. ft.
$444,500Active3 beds 3 baths2,277 sq. ft.128 Lisa Lane Lane, Crossville, TN 38558
MLS# 1321720Listed by: GLADE REALTY - New
 $230,000Active2 beds 2 baths1,224 sq. ft.
$230,000Active2 beds 2 baths1,224 sq. ft.47 Morning Star Lane, Crossville, TN 38572
MLS# 1321782Listed by: ISHAM-JONES REALTY - New
 $350,000Active2 beds 2 baths1,642 sq. ft.
$350,000Active2 beds 2 baths1,642 sq. ft.7 Saddle Brook Lane, Crossville, TN 38571
MLS# 1321789Listed by: HIGHLANDS ELITE REAL ESTATE - New
 $350,000Active2 beds 1 baths1,929 sq. ft.
$350,000Active2 beds 1 baths1,929 sq. ft.796 West Ave, Crossville, TN 38555
MLS# 1321791Listed by: WEICHERT, REALTORS-THE WEBB AGENCY
