119 Fairway Drive, Crossville, TN 38558
Local realty services provided by:Better Homes and Gardens Real Estate Gwin Realty
119 Fairway Drive,Crossville, TN 38558
$389,000
- 3 Beds
- 3 Baths
- 2,980 sq. ft.
- Single family
- Active
Listed by:
- Theron McClellan(724) 462 - 1784Better Homes and Gardens Real Estate Gwin Realty
MLS#:1319861
Source:TN_KAAR
Price summary
- Price:$389,000
- Price per sq. ft.:$130.54
- Monthly HOA dues:$123
About this home
SPACIOUS 2 LEVEL GOLF FRONT HOME!!!
Updated Kitchen, & Bathrooms help add Value to this Exceptional Golf Front Home.
Located on the 7th Fairway of the Druid Hills Golf course. (with a relaxing view of the .34 acre pond with fountain water feature).
17 foot Cathedral ceiling greets you when you enter this well maintained home. The great room features a 8' wide, stone, natural gas fireplace. The kitchen boasts ample counter space, 2 large skylights, double ovens, under cabinet lighting, gas burner cooktop, & a roomy 5'x 10'7'' pantry with natural light window. The dining area features a cozy bay window seat & solid wood sideboard.
The main level also includes:
A 11'7''x 17'5'' Sunroom with Renewal by Anderson windows, and it's own Mitsubishi - Mr. SLIM electric heat pump for heating & cooling as well as baseboard heat for additional warmth if needed.
A 12'x 6'7'' Laundry room with utility sink & washer & dryer.
2 large guest rooms & 2 guest bathrooms.
The upper level features the 18.5'x 13' Primary bedroom, primary bathroom with 4x4 walk-in shower, his & hers 6x6 walk-in closets & 20.5'x 17.5' bonus area with a 7'4''x 5'7'' Balcony deck with striking views of the fairway & .34 ac. pond with water fountain. This level also has it's own Trane Heat Pump for heat & Air Conditioning.
Back on the main level is were you find the spacious 23.5' Wide x 23' Deep 2 car garage with - 8'8'' ceiling - insulated electric garage door - work bench, storage cabinets & pull-down stairs to the over garage extra storage area.
You will enjoy the peace of mind having a whole house natural gas powered back-up generator, a Trane 3 Ton Gas Package unit for the main level heat & air & a Trane 1.5 Ton Split Heat Pump for the upper level heat & air (ALL installed in 2023). This Golf Front home is a Great Value at just over $130 per sqft of living space. - Call today to schedule your private tour!
Contact an agent
Home facts
- Year built:1984
- Listing ID #:1319861
- Added:3 day(s) ago
- Updated:October 25, 2025 at 04:06 AM
Rooms and interior
- Bedrooms:3
- Total bathrooms:3
- Full bathrooms:3
- Living area:2,980 sq. ft.
Heating and cooling
- Cooling:Central Cooling
- Heating:Central, Electric, Heat Pump
Structure and exterior
- Year built:1984
- Building area:2,980 sq. ft.
- Lot area:0.34 Acres
Utilities
- Sewer:Public Sewer
Finances and disclosures
- Price:$389,000
- Price per sq. ft.:$130.54
New listings near 119 Fairway Drive
- New
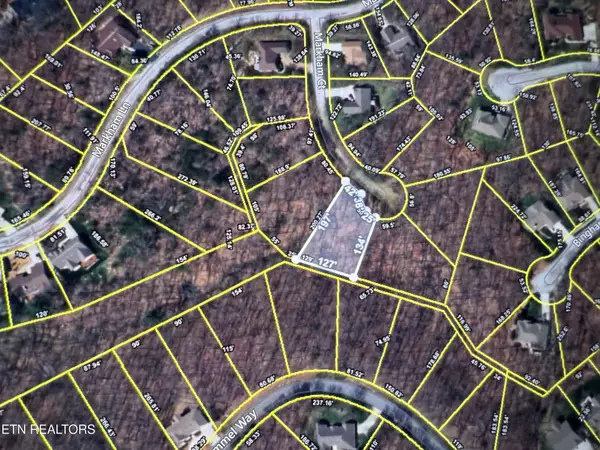 $18,000Active0.41 Acres
$18,000Active0.41 Acres18 Markham Court, Crossville, TN 38558
MLS# 3034192Listed by: MONARCH REALTY GROUP - New
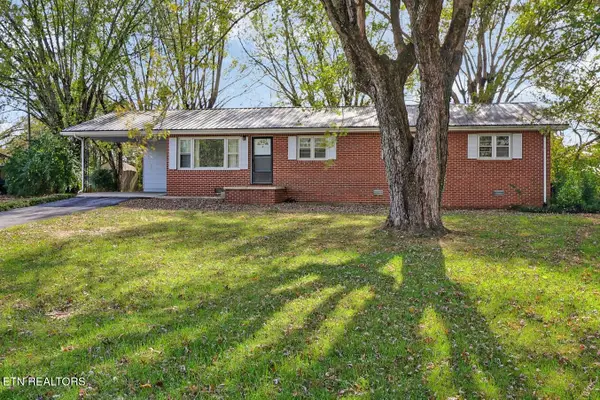 $325,000Active3 beds 2 baths1,649 sq. ft.
$325,000Active3 beds 2 baths1,649 sq. ft.70 Westwind Drive, Crossville, TN 38555
MLS# 1320011Listed by: CENTURY 21 REALTY GROUP, LLC - New
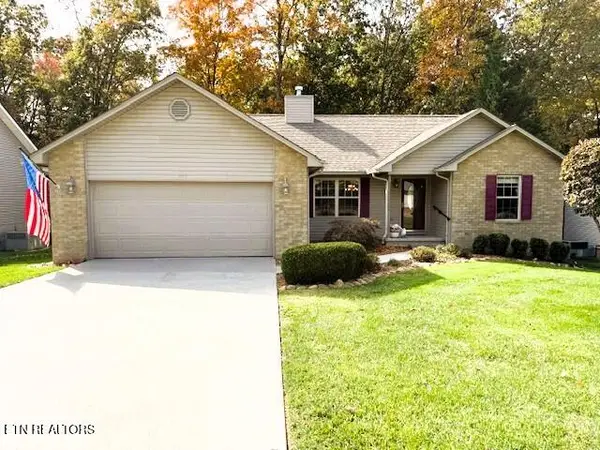 $339,900Active3 beds 2 baths1,703 sq. ft.
$339,900Active3 beds 2 baths1,703 sq. ft.204 Lakeview Drive, Crossville, TN 38558
MLS# 1319995Listed by: CENTURY 21 FOUNTAIN REALTY, LLC - New
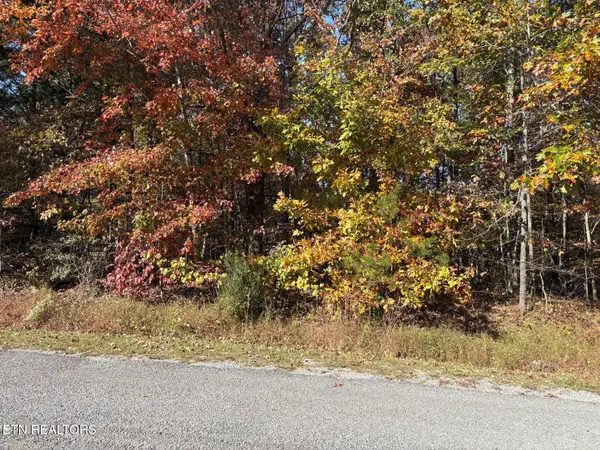 $18,000Active0.32 Acres
$18,000Active0.32 Acres5119 Cheyenne Drive, Crossville, TN 38572
MLS# 1319999Listed by: TRIPLE C REALTY & AUCTION, LLC - New
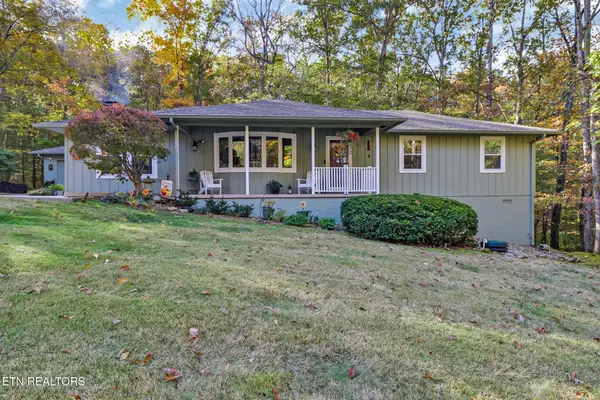 $324,500Active2 beds 2 baths1,546 sq. ft.
$324,500Active2 beds 2 baths1,546 sq. ft.226 Snead Drive, Crossville, TN 38558
MLS# 1319878Listed by: REALTY EXECUTIVES ASSOCIATES 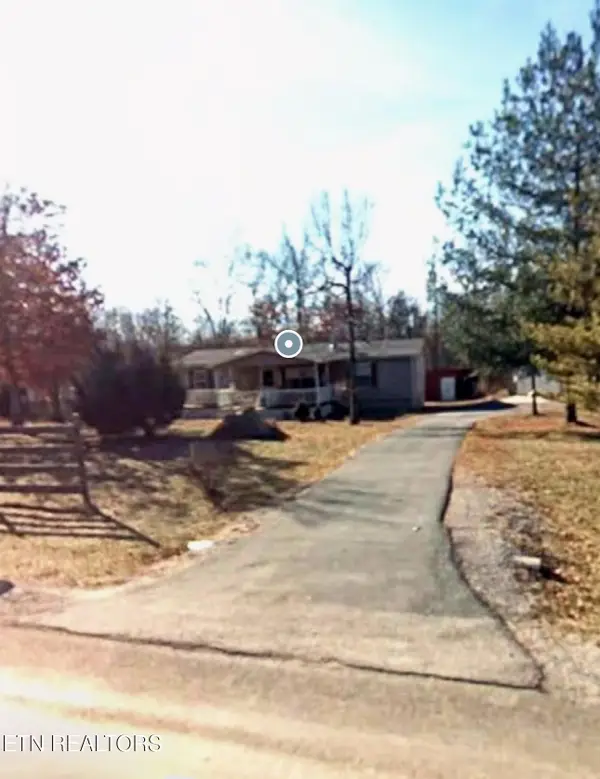 $133,750Pending3 beds 2 baths1,296 sq. ft.
$133,750Pending3 beds 2 baths1,296 sq. ft.1514 Turkey Blind Rd, Crossville, TN 38572
MLS# 1319875Listed by: THE REALTY FIRM- New
 $150,000Active3 beds 2 baths1,248 sq. ft.
$150,000Active3 beds 2 baths1,248 sq. ft.1608 Wilson Rd, Crossville, TN 38571
MLS# 1319822Listed by: COLDWELL BANKER JIM HENRY - New
 $525,000Active-- beds -- baths
$525,000Active-- beds -- baths0 Hollow Lane - 35 Acres, Crossville, TN 38571
MLS# 3033196Listed by: CENTURY 21 REALTY GROUP, LLC - New
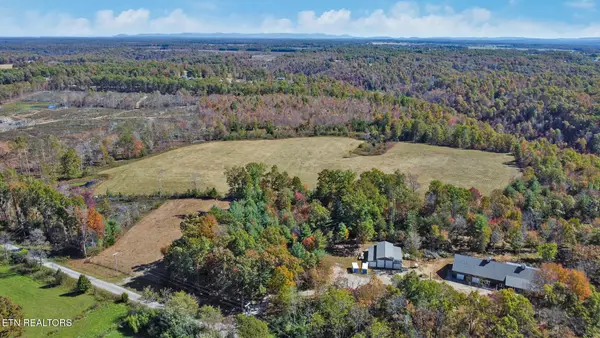 $525,000Active35 Acres
$525,000Active35 AcresHollow Lane - 35 Acres, Crossville, TN 38571
MLS# 1319820Listed by: CENTURY 21 REALTY GROUP, LLC
