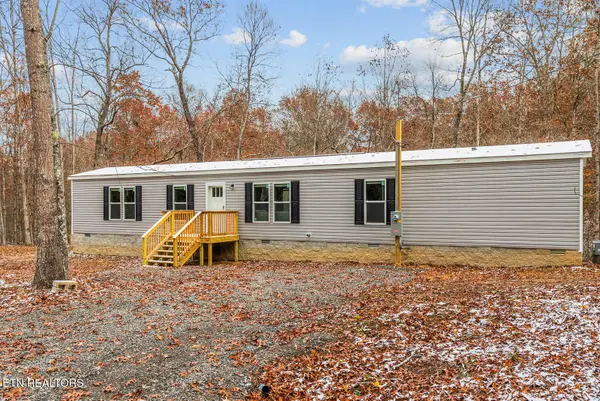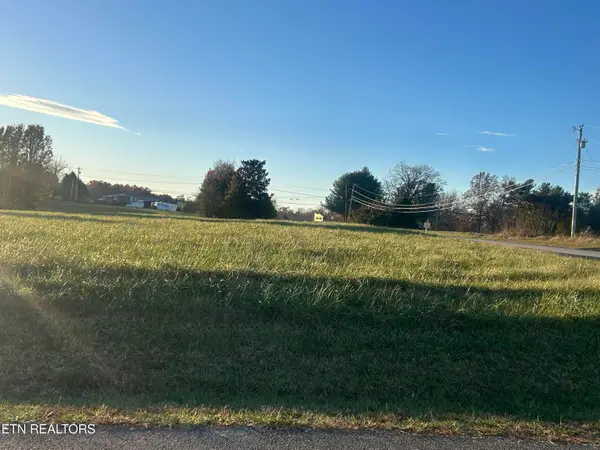13 Kenwood Court, Crossville, TN 38558
Local realty services provided by:Better Homes and Gardens Real Estate Gwin Realty
Listed by: brian cooper, sarah doran
Office: glade realty
MLS#:1309465
Source:TN_KAAR
Price summary
- Price:$499,900
- Price per sq. ft.:$237.14
- Monthly HOA dues:$120
About this home
Discover tranquility and luxury in this beautifully appointed home nestled on a quiet cul-de-sac with a peaceful creek flowing behind the property. Designed with privacy and elegance in mind, this split floor plan offers a spacious open layout with vaulted ceilings, placing the primary suite on one side of the home and guest bedrooms on the other—ideal for both comfort and seclusion.
Interior Comfort & Design:
Airy open floor plan with stunning vaulted ceilings, elegant quartz countertops, and upgraded cabinetry in kitchen and baths
Stylish upgraded moldings and lighting fixtures, Smart Home technology wiring installed throughout for seamless device integration, add character to every room.
Interior wiring is neatly installed in a front coat closet box for easy access. Whole-house surge protector ensures electrical safety. Includes new stove, refrigerator, and water heater.
Energy Efficiency & Mechanical Excellence:
Top-of-the-line 2023 Trane 17 SEER 4-ton heat pump with 12-year parts and 10-year labor warranty; $8,000 energy package including continuous solar-powered attic fan. All crawl space vents are covered with an installed dehumidifier for moisture control
Exterior & Lot Highlights:
Located on a private cul-de-sac backing to a serene creek. Professionally landscaped grounds with upgraded siding and 5'' wire-covered eaves troughs
35-year upgraded roof shingles and rear safety light for added peace of mind
Plenty of storage above the garage
Walk-in crawlspace with concrete pad, perfect for storage or workshop use.
More to Love: This thoughtfully constructed home, built by trusted local builder Ronnie Wyatt, offers both timeless craftsmanship and modern upgrades. The layout encourages natural flow and light, while smart efficiency updates reduce utility costs and enhance comfort. With privacy, functionality, and beauty at every turn, this home is truly a rare gem.
Buyer to verify all information before making an informed offer.
Contact an agent
Home facts
- Year built:2012
- Listing ID #:1309465
- Added:114 day(s) ago
- Updated:November 15, 2025 at 05:21 PM
Rooms and interior
- Bedrooms:3
- Total bathrooms:2
- Full bathrooms:2
- Living area:2,108 sq. ft.
Heating and cooling
- Cooling:Central Cooling
- Heating:Central, Electric, Heat Pump
Structure and exterior
- Year built:2012
- Building area:2,108 sq. ft.
- Lot area:0.3 Acres
Utilities
- Sewer:Public Sewer
Finances and disclosures
- Price:$499,900
- Price per sq. ft.:$237.14
New listings near 13 Kenwood Court
- New
 $20,000Active0.34 Acres
$20,000Active0.34 Acres4057 Saponac Drive, Crossville, TN 38572
MLS# 1321602Listed by: TRIPLE C REALTY & AUCTION, LLC - New
 $369,500Active2 beds 3 baths1,775 sq. ft.
$369,500Active2 beds 3 baths1,775 sq. ft.815 Colby Circle, Crossville, TN 38571
MLS# 1321608Listed by: HIGHLANDS ELITE REAL ESTATE - New
 $367,500Active3 beds 3 baths1,730 sq. ft.
$367,500Active3 beds 3 baths1,730 sq. ft.850 Colby Circle, Crossville, TN 38571
MLS# 1321616Listed by: HIGHLANDS ELITE REAL ESTATE - New
 $195,000Active2 beds 2 baths1,152 sq. ft.
$195,000Active2 beds 2 baths1,152 sq. ft.420 Chippewa Drive, Crossville, TN 38572
MLS# 1321645Listed by: WALLACE - New
 $32,500Active0.77 Acres
$32,500Active0.77 AcresAshmor Drive, Crossville, TN 38571
MLS# 1321648Listed by: HIGHLANDS ELITE REAL ESTATE - New
 $599,999Active3 beds 2 baths2,387 sq. ft.
$599,999Active3 beds 2 baths2,387 sq. ft.323 Noah Lane, Crossville, TN 38555
MLS# 1321663Listed by: HOMECOIN.COM - New
 $444,500Active3 beds 3 baths2,277 sq. ft.
$444,500Active3 beds 3 baths2,277 sq. ft.128 Lisa Lane Lane, Crossville, TN 38558
MLS# 1321720Listed by: GLADE REALTY - New
 $230,000Active2 beds 2 baths1,224 sq. ft.
$230,000Active2 beds 2 baths1,224 sq. ft.47 Morning Star Lane, Crossville, TN 38572
MLS# 1321782Listed by: ISHAM-JONES REALTY - New
 $350,000Active2 beds 2 baths1,642 sq. ft.
$350,000Active2 beds 2 baths1,642 sq. ft.7 Saddle Brook Lane, Crossville, TN 38571
MLS# 1321789Listed by: HIGHLANDS ELITE REAL ESTATE - New
 $350,000Active2 beds 1 baths1,929 sq. ft.
$350,000Active2 beds 1 baths1,929 sq. ft.796 West Ave, Crossville, TN 38555
MLS# 1321791Listed by: WEICHERT, REALTORS-THE WEBB AGENCY
