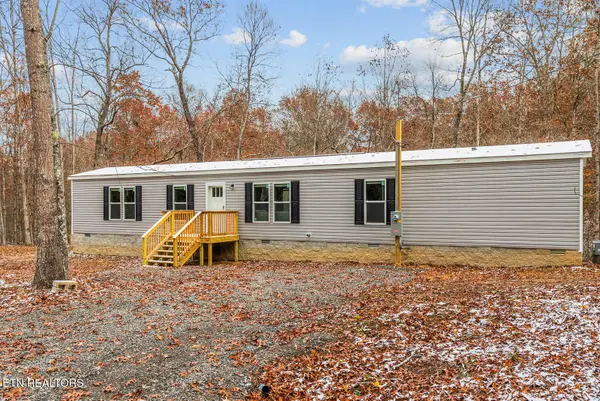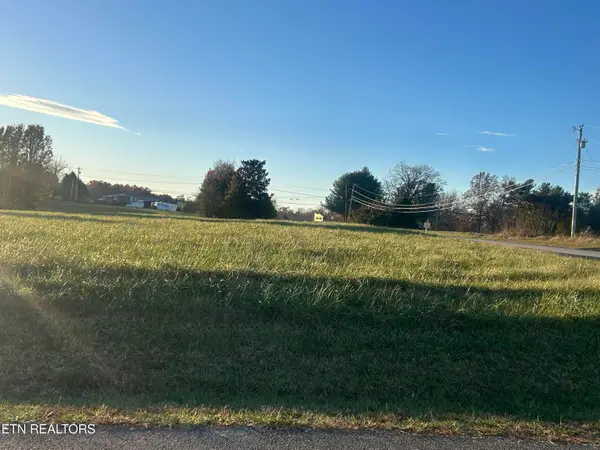146 Cappshire Rd, Crossville, TN 38558
Local realty services provided by:Better Homes and Gardens Real Estate Gwin Realty
146 Cappshire Rd,Crossville, TN 38558
$425,000
- 3 Beds
- 4 Baths
- 3,272 sq. ft.
- Single family
- Active
Listed by:
- Theron McClellan(724) 462 - 1784Better Homes and Gardens Real Estate Gwin Realty
MLS#:1301313
Source:TN_KAAR
Price summary
- Price:$425,000
- Price per sq. ft.:$129.89
- Monthly HOA dues:$120
About this home
WELL MAINTAINED & SPACIOUS 3,272 SqFt. GOLF FRONT HOME - UNDER $130 Per SQUARE FOOT!!!
This One owner, 3,272 SqFt. Ranch home with a walk-out basement is located just behind the 7th green on the beautiful Dorchester golf course. (on the opposite side from the cart path).
This Lake Glastowbury neighborhood home has many features inside & out.
Outside you will find 30 year shingles on the roof-installed in 2021 - New Heat pump installed in 2023 - A roomy & shaded covered front sitting porch, a Spacious 38'x 11.5' back deck with a remote controlled retractable sun awning. The deck offers a beautiful view of the 7th Green & the peaceful tree line on the other side of the golf course, Under the deck is a covered 38'x11.5' patio, accessible from the lower level or the steps down from the upper deck. (This area is protected from rain). Inside the home you are greeted by the 12' cathedral ceiling with skylights in the living room, 10' wide windows/sliding door that accesses the back deck, and a corner gas log fireplace. The eat-in kitchen features a nice size pantry, an island & a breakfast area that offers a 180 degree outdoor view. The Primary bedroom offers an 8 x12 walk-in closet, 9' trey ceiling, & a primary bath with a 4'x3' walk-in shower, jetted tub, double vanities & a make-up area. The other side of the split bedroom plan features 2 ample sized guest rooms, and the roomy guest bathroom with a tub shower. Also on the main level you will find the 12'x12' dining room with 9' trey ceiling, a half bath, a Laundry room with utility sink, access to the oversized 2 car garage with 8'8''ceiling & plenty of storage space, & the stairs that lead to the spacious lower level. The lower level Features a second half bath, a spacious 28.5' x 13' family room area with a 11.75'x 7' bump out area. Off of the family room is a 19'x13' bonus room that makes a great hobby room. On the other side of the lower level (where the half bath is located), you will find some under stairs storage, access to the encapsulated crawlspace, (where the less then 1 year old water heater is located,) Plus another 6'x 13.5' dedicated storage room. Natural Gas line has been run to the house & is ready for you to access if desired.
This built in 2003, One owner home is ready for you to write it's second chapter with your story!
Contact an agent
Home facts
- Year built:2003
- Listing ID #:1301313
- Added:178 day(s) ago
- Updated:November 15, 2025 at 04:57 PM
Rooms and interior
- Bedrooms:3
- Total bathrooms:4
- Full bathrooms:2
- Half bathrooms:2
- Living area:3,272 sq. ft.
Heating and cooling
- Cooling:Central Cooling
- Heating:Electric, Heat Pump, Propane
Structure and exterior
- Year built:2003
- Building area:3,272 sq. ft.
- Lot area:0.24 Acres
Utilities
- Sewer:Public Sewer
Finances and disclosures
- Price:$425,000
- Price per sq. ft.:$129.89
New listings near 146 Cappshire Rd
- New
 $20,000Active0.34 Acres
$20,000Active0.34 Acres4057 Saponac Drive, Crossville, TN 38572
MLS# 1321602Listed by: TRIPLE C REALTY & AUCTION, LLC - New
 $369,500Active2 beds 3 baths1,775 sq. ft.
$369,500Active2 beds 3 baths1,775 sq. ft.815 Colby Circle, Crossville, TN 38571
MLS# 1321608Listed by: HIGHLANDS ELITE REAL ESTATE - New
 $367,500Active3 beds 3 baths1,730 sq. ft.
$367,500Active3 beds 3 baths1,730 sq. ft.850 Colby Circle, Crossville, TN 38571
MLS# 1321616Listed by: HIGHLANDS ELITE REAL ESTATE - New
 $195,000Active2 beds 2 baths1,152 sq. ft.
$195,000Active2 beds 2 baths1,152 sq. ft.420 Chippewa Drive, Crossville, TN 38572
MLS# 1321645Listed by: WALLACE - New
 $32,500Active0.77 Acres
$32,500Active0.77 AcresAshmor Drive, Crossville, TN 38571
MLS# 1321648Listed by: HIGHLANDS ELITE REAL ESTATE - New
 $599,999Active3 beds 2 baths2,387 sq. ft.
$599,999Active3 beds 2 baths2,387 sq. ft.323 Noah Lane, Crossville, TN 38555
MLS# 1321663Listed by: HOMECOIN.COM - New
 $444,500Active3 beds 3 baths2,277 sq. ft.
$444,500Active3 beds 3 baths2,277 sq. ft.128 Lisa Lane Lane, Crossville, TN 38558
MLS# 1321720Listed by: GLADE REALTY - New
 $230,000Active2 beds 2 baths1,224 sq. ft.
$230,000Active2 beds 2 baths1,224 sq. ft.47 Morning Star Lane, Crossville, TN 38572
MLS# 1321782Listed by: ISHAM-JONES REALTY - New
 $350,000Active2 beds 2 baths1,642 sq. ft.
$350,000Active2 beds 2 baths1,642 sq. ft.7 Saddle Brook Lane, Crossville, TN 38571
MLS# 1321789Listed by: HIGHLANDS ELITE REAL ESTATE - New
 $350,000Active2 beds 1 baths1,929 sq. ft.
$350,000Active2 beds 1 baths1,929 sq. ft.796 West Ave, Crossville, TN 38555
MLS# 1321791Listed by: WEICHERT, REALTORS-THE WEBB AGENCY
